
- Michaela Aden, ABR,MRP,PSA,REALTOR ®,e-PRO
- Premier Realty Group
- Mobile: 210.859.3251
- Mobile: 210.859.3251
- Mobile: 210.859.3251
- michaela3251@gmail.com
Property Photos
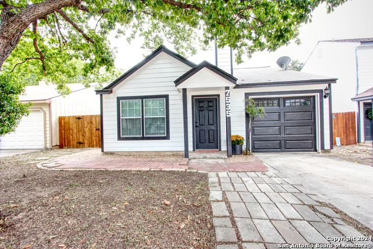

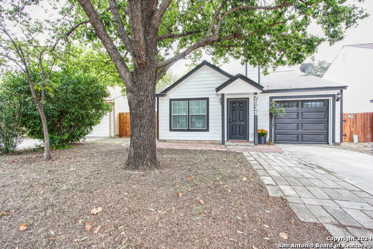
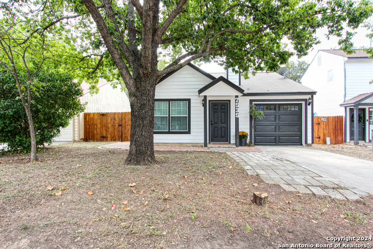
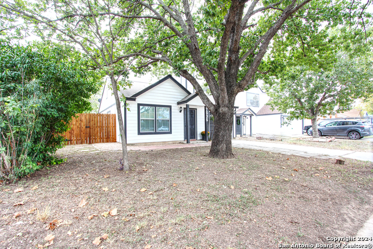
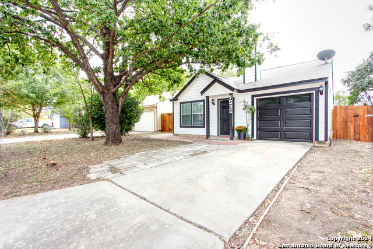
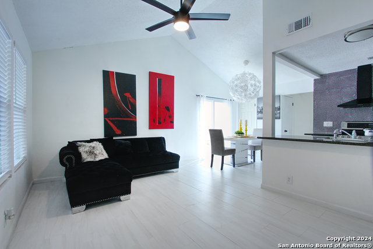
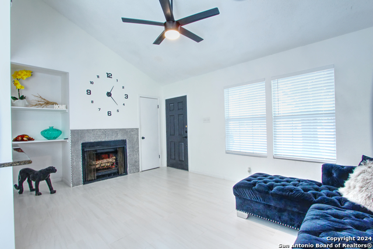
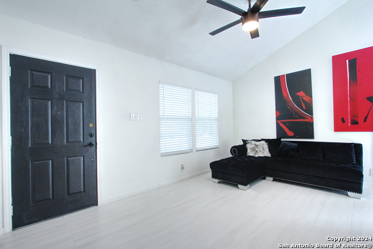
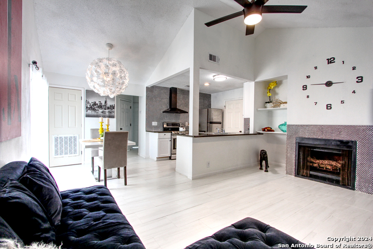
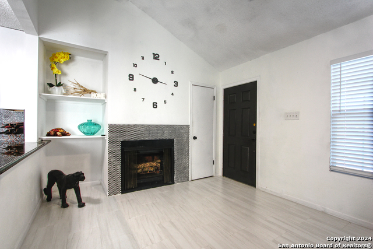
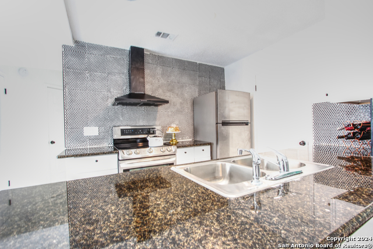
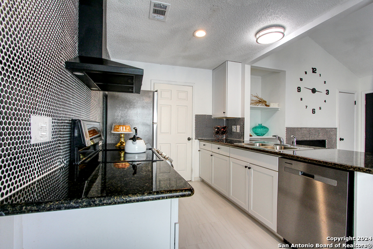
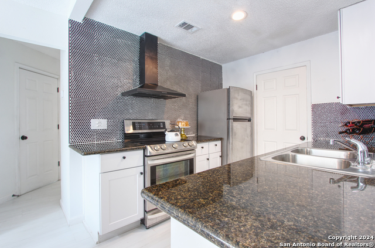
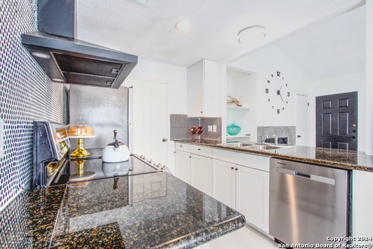
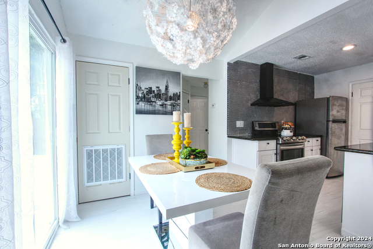
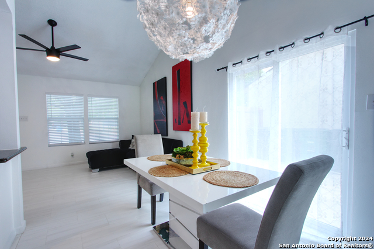
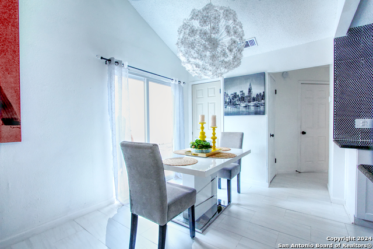
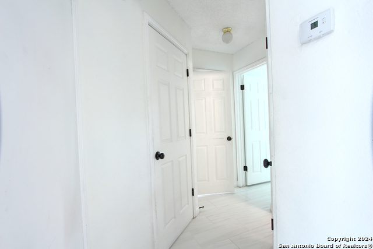
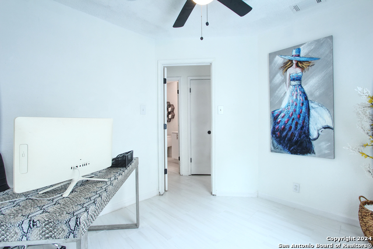
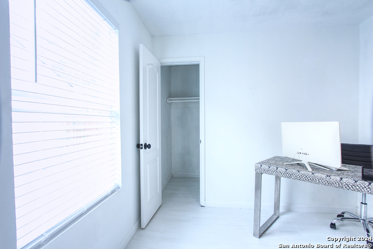
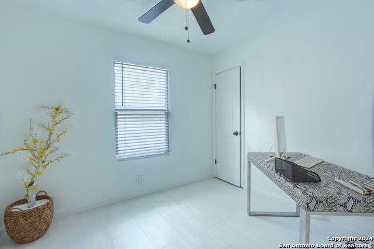
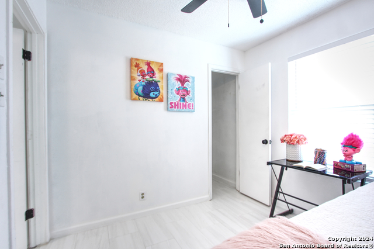
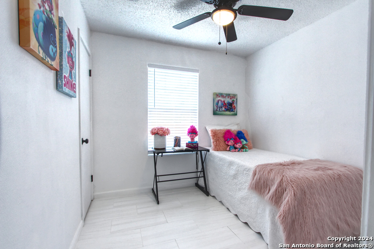
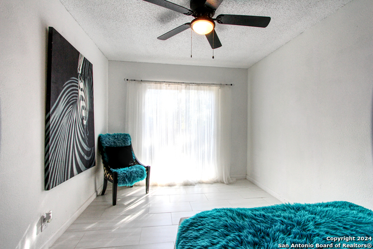
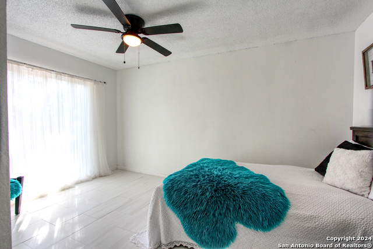
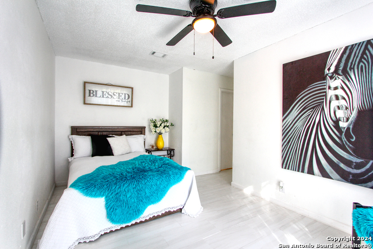
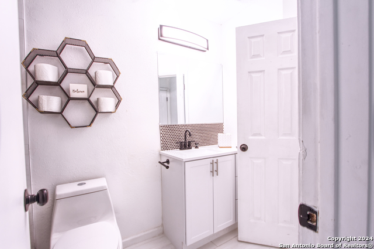
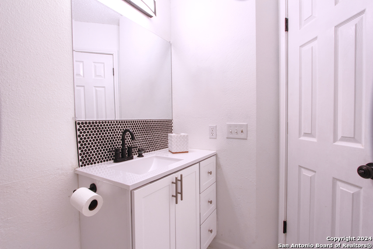
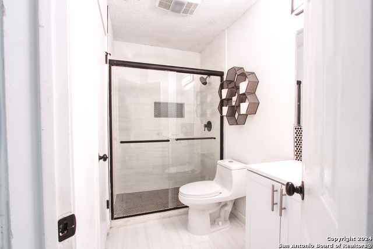
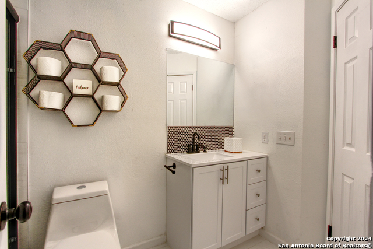
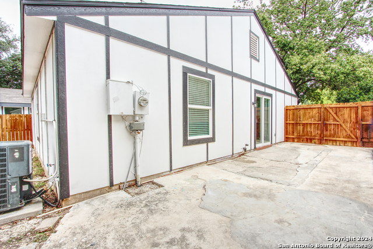
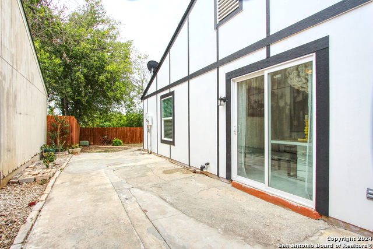
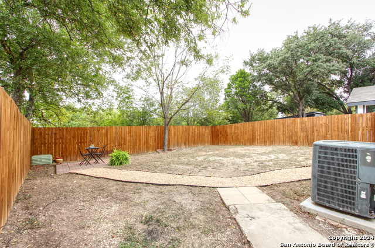
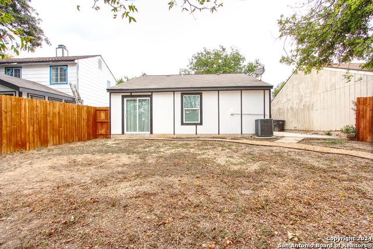
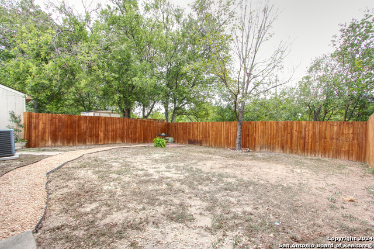
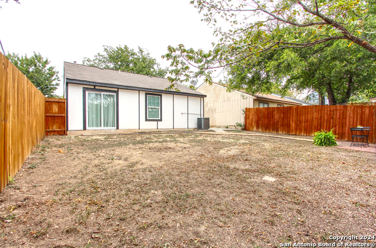
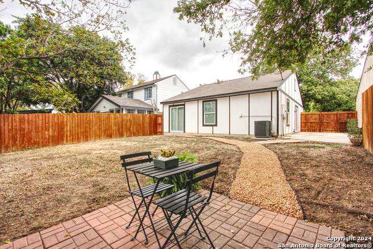
- MLS#: 1818631 ( Single Residential )
- Street Address: 7535 Brandyridge
- Viewed: 32
- Price: $210,000
- Price sqft: $252
- Waterfront: No
- Year Built: 1984
- Bldg sqft: 833
- Bedrooms: 3
- Total Baths: 1
- Full Baths: 1
- Garage / Parking Spaces: 1
- Days On Market: 103
- Additional Information
- County: BEXAR
- City: San Antonio
- Zipcode: 78250
- Subdivision: Meadows Ns
- District: Northside
- Elementary School: Burke
- Middle School: Zachry H. B.
- High School: Taft
- Provided by: Keller Williams City-View
- Contact: Mayte Leija
- (210) 696-9996

- DMCA Notice
-
DescriptionThis stunning home, fully remodeled in 2023, boasts a modern open floor plan featuring sleek white porcelain tile throughout. The kitchen is beautifully updated with granite countertops, and the luxurious walk in shower adds a touch of elegance. With new siding,windows,sliding doors, and much more the home is designed for both style and easy maintenance. A charming fireplace brings warmth to the living space, and the home backs onto a serene greenbelt. Located near Culebra and 1604, it's conveniently close to shopping and dining.
Features
Possible Terms
- Conventional
- FHA
- VA
- Cash
Air Conditioning
- One Central
Apprx Age
- 40
Block
- 87
Builder Name
- UNKOWN
Construction
- Pre-Owned
Contract
- Exclusive Right To Sell
Days On Market
- 99
Currently Being Leased
- No
Dom
- 99
Elementary School
- Burke Elementary
Exterior Features
- Siding
- Cement Fiber
Fireplace
- One
- Living Room
Floor
- Ceramic Tile
Foundation
- Slab
Garage Parking
- One Car Garage
Heating
- Central
Heating Fuel
- Electric
High School
- Taft
Home Owners Association Fee
- 250
Home Owners Association Frequency
- Annually
Home Owners Association Mandatory
- Mandatory
Home Owners Association Name
- NORTHWEST CROSSING ASSOCIATION OF SAN ANTONIO
- INC.
Inclusions
- Ceiling Fans
- Washer Connection
- Dryer Connection
- Stove/Range
Instdir
- From W Loop 1604 N. Take the Shaenfield Rd exit turn left onto Shaenfield Rd At the traffic circle
- take the 2nd exit Terra Oak Turn left onto Weybridge Turn left onto Brandyridge Destination will be on the left
Interior Features
- One Living Area
- Open Floor Plan
- Laundry in Garage
Legal Description
- NCB 18594 BLK 87 LOT 9 (NORTHWEST CROSSING UT-11) "GUILBEAU/
Middle School
- Zachry H. B.
Miscellaneous
- City Bus
Multiple HOA
- No
Neighborhood Amenities
- Other - See Remarks
Occupancy
- Owner
Owner Lrealreb
- No
Ph To Show
- 210-222-2227
Possession
- Closing/Funding
Property Type
- Single Residential
Recent Rehab
- No
Roof
- Composition
School District
- Northside
Source Sqft
- Appsl Dist
Style
- One Story
- Traditional
Total Tax
- 4144
Utility Supplier Elec
- CPS
Utility Supplier Gas
- CPS
Utility Supplier Grbge
- CITY
Utility Supplier Sewer
- SAWS
Utility Supplier Water
- SAWS
Views
- 32
Water/Sewer
- Water System
- Sewer System
- City
Window Coverings
- Some Remain
Year Built
- 1984
Property Location and Similar Properties


