
- Michaela Aden, ABR,MRP,PSA,REALTOR ®,e-PRO
- Premier Realty Group
- Mobile: 210.859.3251
- Mobile: 210.859.3251
- Mobile: 210.859.3251
- michaela3251@gmail.com
Property Photos
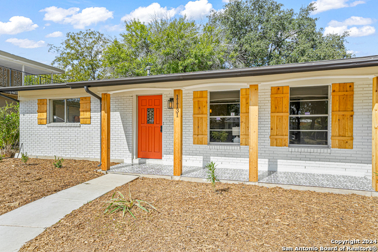

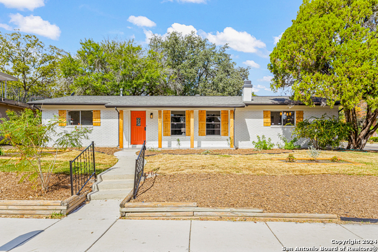
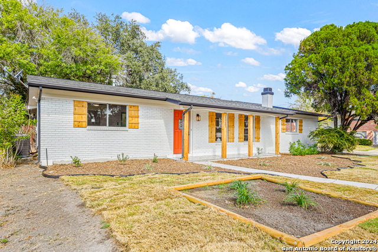
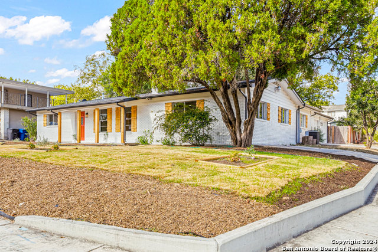
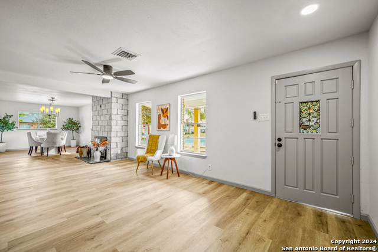
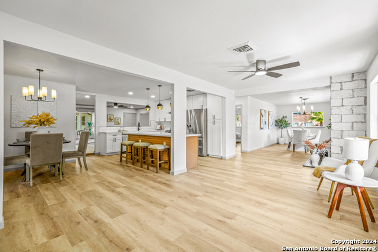
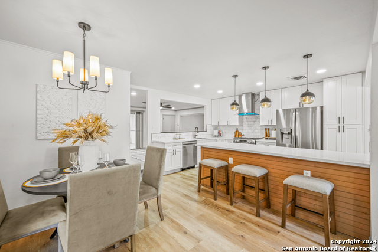
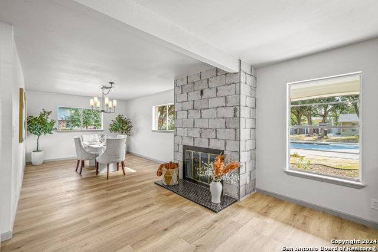
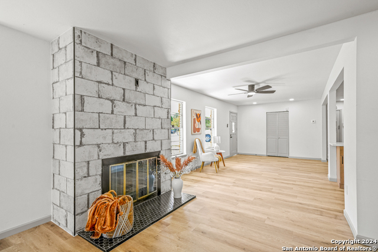
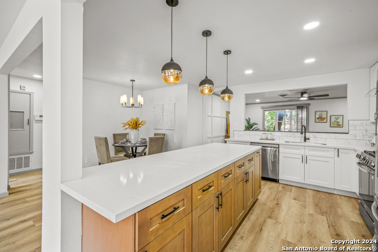
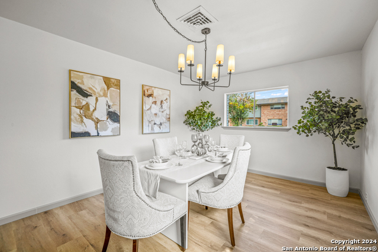
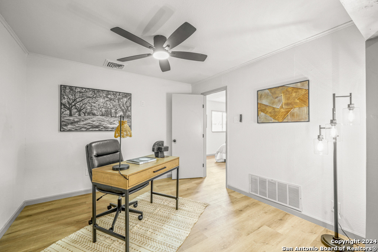
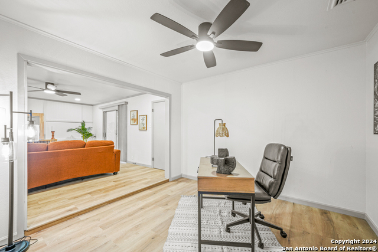
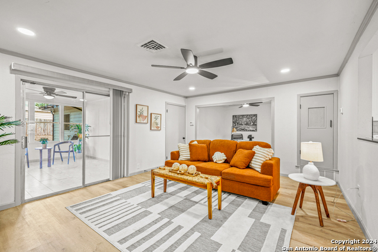
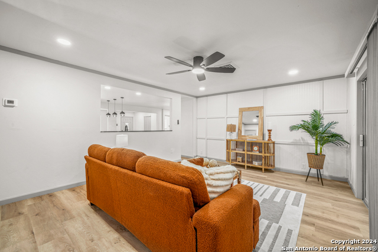
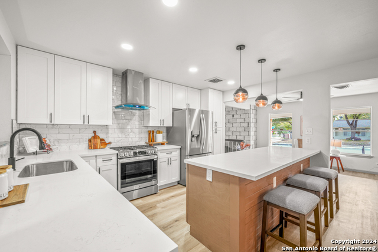
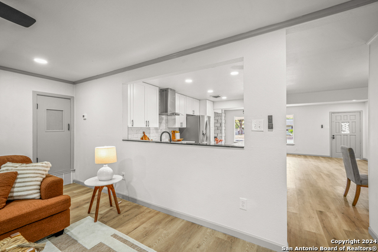
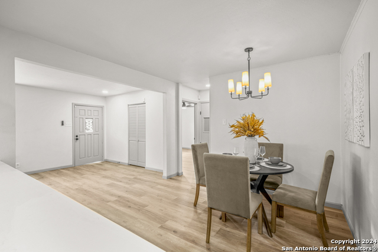
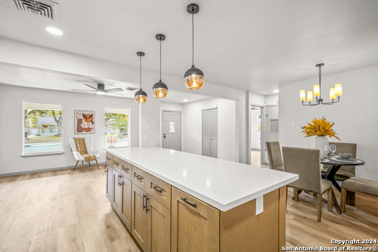
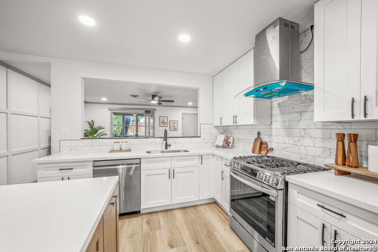
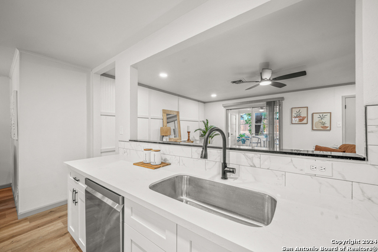
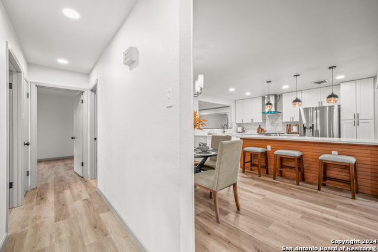
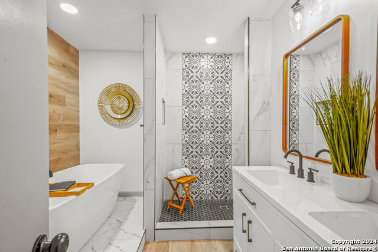
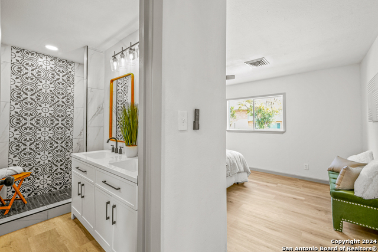
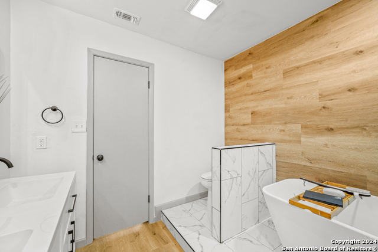
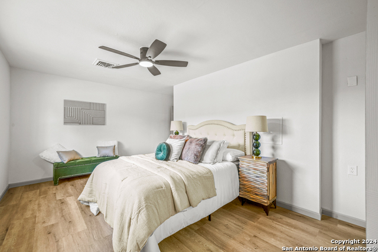
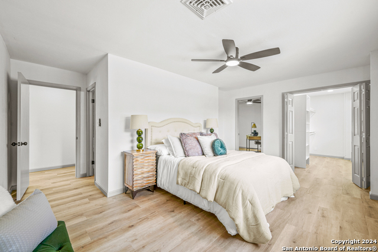
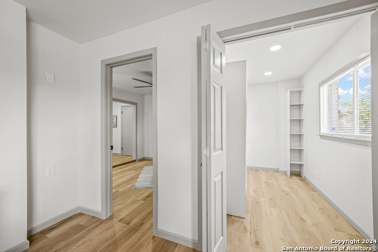
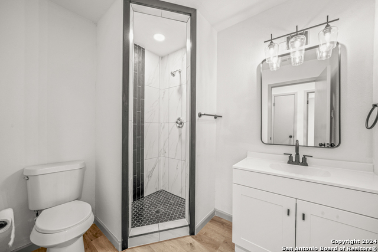
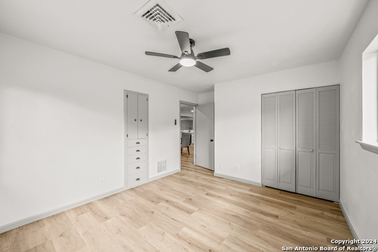
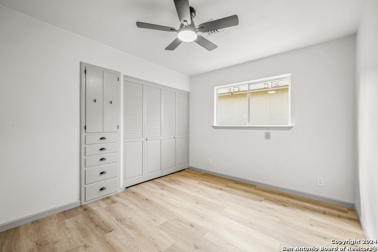
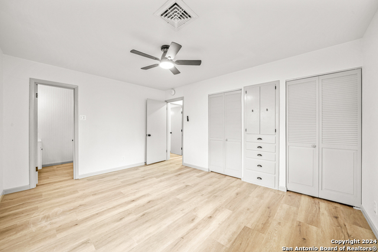
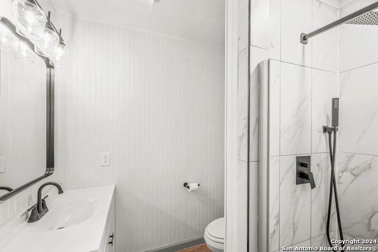
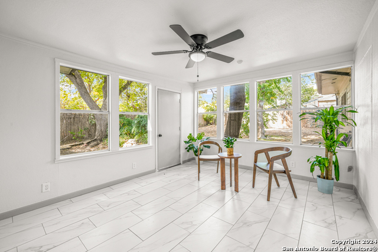
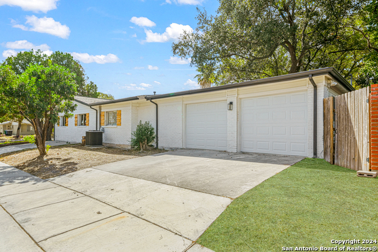
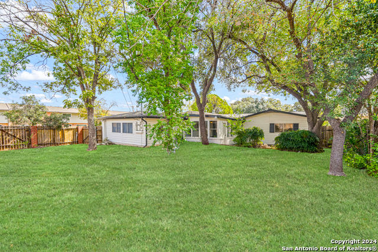
- MLS#: 1818597 ( Single Residential )
- Street Address: 11131 Rendezvous Dr
- Viewed: 67
- Price: $404,900
- Price sqft: $183
- Waterfront: No
- Year Built: 1964
- Bldg sqft: 2218
- Bedrooms: 4
- Total Baths: 3
- Full Baths: 3
- Garage / Parking Spaces: 2
- Days On Market: 104
- Additional Information
- County: BEXAR
- City: San Antonio
- Zipcode: 78216
- Subdivision: Harmony Hills
- District: North East I.S.D
- Elementary School: Harmony Hills
- Middle School: Eisenhower
- High School: Churchill
- Provided by: Level Up Realty
- Contact: Cassandra Alfaro
- (210) 305-4770

- DMCA Notice
-
Description(Seller's are willing to offer concessions up to 10k) Stunning 4 Bedroom Home in Harmony Hills! Welcome to this beautifully remodeled modern 4 bedroom, 3 bathroom residence in the serene Harmony Hills neighborhood. This home boasts exquisite finishes and gorgeous details throughout, including a spacious primary bedroom with a luxurious ensuite bathroom, providing the perfect retreat. A dedicated study/office offers versatility for work or leisure. The open concept design features a expansive kitchen island and all new appliances, making it an entertainer's dream. Enjoy a bright sunroom that invites natural light and offers a perfect space to relax. The generously sized secondary bedrooms ensure comfort for all family members, while the expansive yard provides plenty of outdoor space for activities and gatherings. Situated on a beautifully landscaped lot, this property perfectly balances tranquility and convenience. With easy access to North Star Mall and the San Antonio Airport, this home is ideal for both relaxation and travel. Don't miss out on this exceptional gem schedule your viewing today!
Features
Possible Terms
- Conventional
- FHA
- VA
- Cash
Air Conditioning
- One Central
Apprx Age
- 60
Block
- 25
Builder Name
- Unknown
Construction
- Pre-Owned
Contract
- Exclusive Right To Sell
Days On Market
- 85
Dom
- 85
Elementary School
- Harmony Hills
Exterior Features
- Brick
Fireplace
- One
Floor
- Ceramic Tile
- Laminate
Foundation
- Slab
Garage Parking
- Two Car Garage
Heating
- Central
Heating Fuel
- Natural Gas
High School
- Churchill
Home Owners Association Mandatory
- None
Inclusions
- Washer Connection
- Dryer Connection
- Cook Top
- Built-In Oven
- Gas Cooking
- Refrigerator
- Disposal
- Dishwasher
- City Garbage service
Instdir
- Turn left onto San Pedro Ave
- then turn left onto Sahara Dr
- turn right onto San Pedro Ave
- left onto E Silver Sands Dr
- then left onto Rendezvous Dr
Interior Features
- Two Living Area
- Separate Dining Room
- Eat-In Kitchen
- Island Kitchen
- Florida Room
Kitchen Length
- 16
Legal Desc Lot
- 31
Legal Description
- NCB 13282 BLK 25 LOT 31
Middle School
- Eisenhower
Neighborhood Amenities
- None
Occupancy
- Vacant
Owner Lrealreb
- No
Ph To Show
- SHOWTIME
Possession
- Closing/Funding
Property Type
- Single Residential
Roof
- Composition
School District
- North East I.S.D
Source Sqft
- Appsl Dist
Style
- One Story
- Ranch
Total Tax
- 8475.12
Views
- 67
Water/Sewer
- City
Window Coverings
- All Remain
Year Built
- 1964
Property Location and Similar Properties


