
- Michaela Aden, ABR,MRP,PSA,REALTOR ®,e-PRO
- Premier Realty Group
- Mobile: 210.859.3251
- Mobile: 210.859.3251
- Mobile: 210.859.3251
- michaela3251@gmail.com
Property Photos
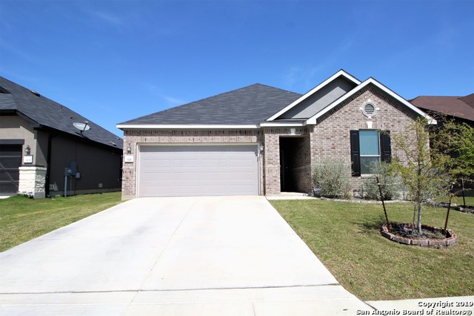

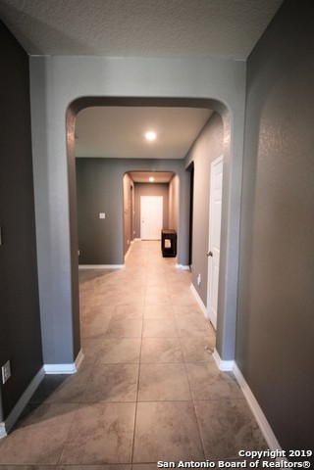
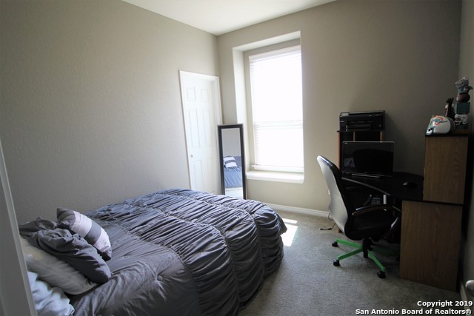
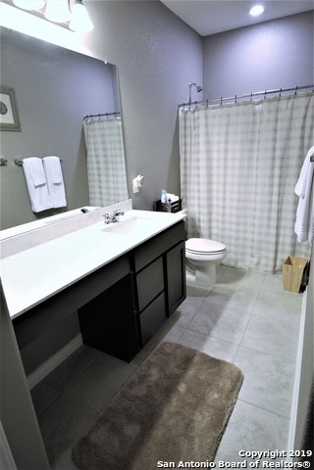
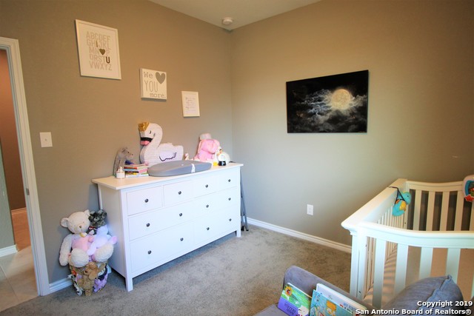
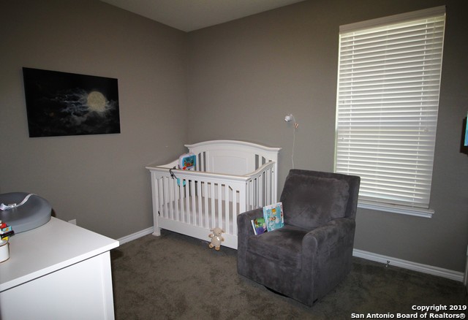
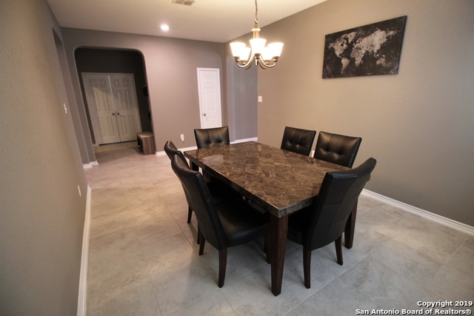
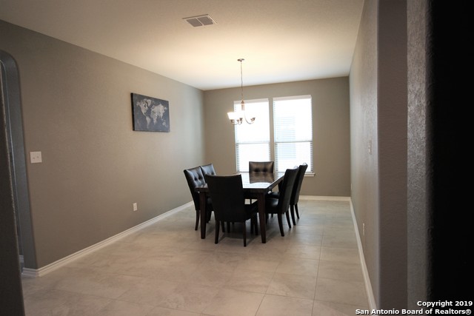
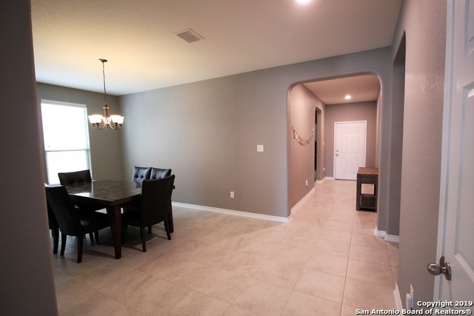
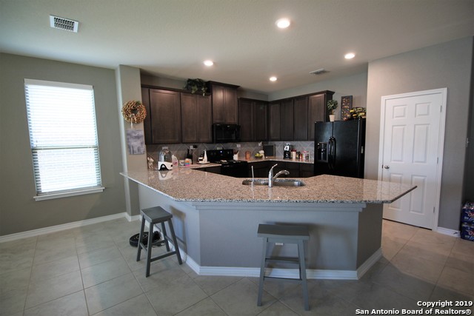
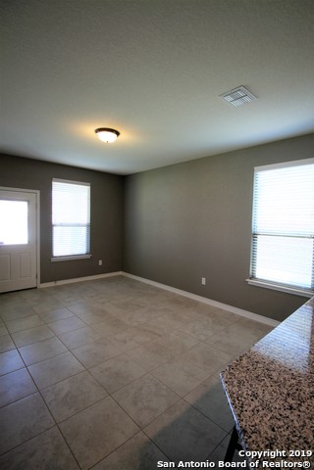
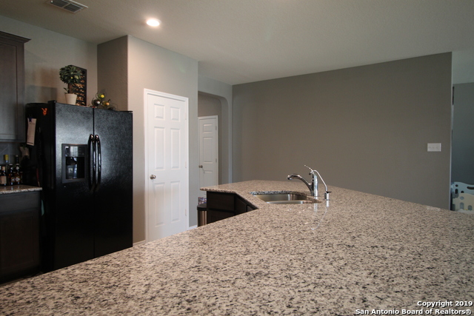
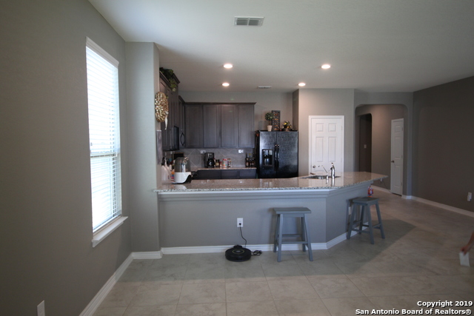
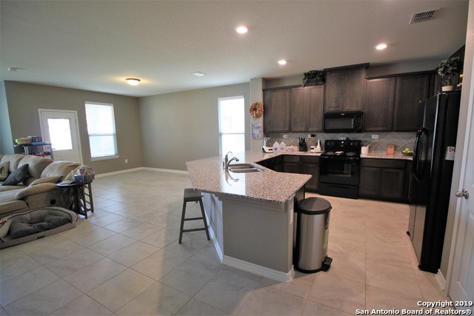
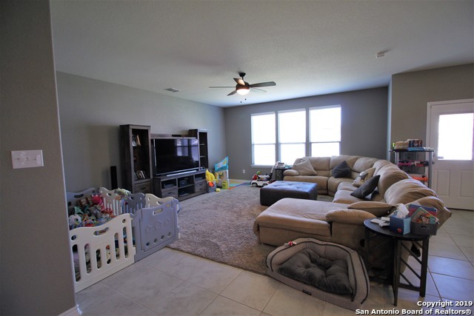
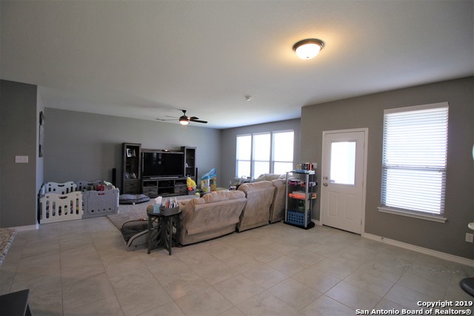
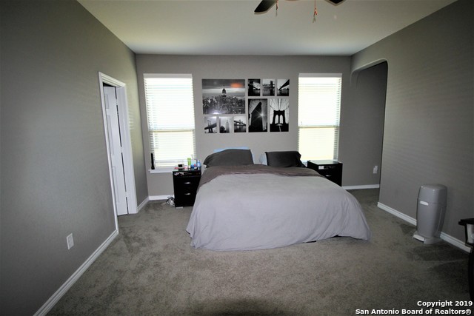
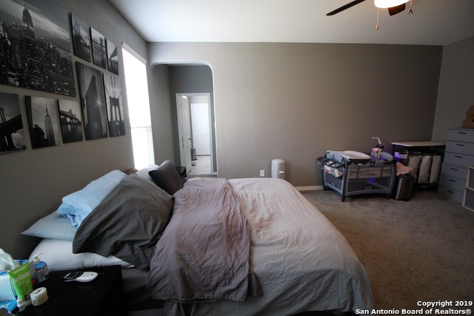
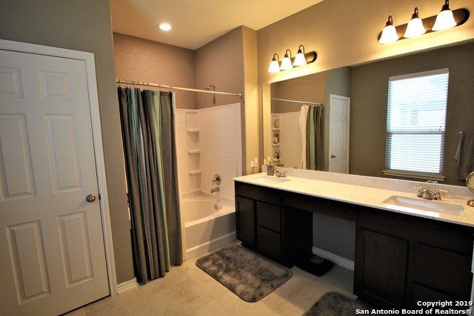
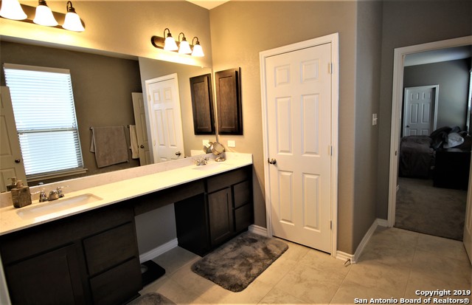
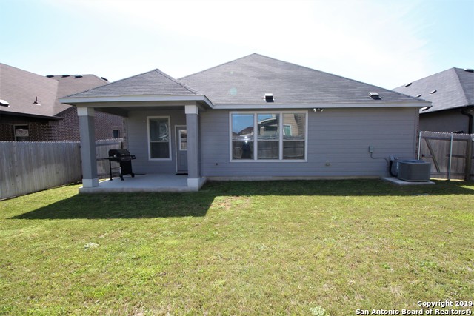
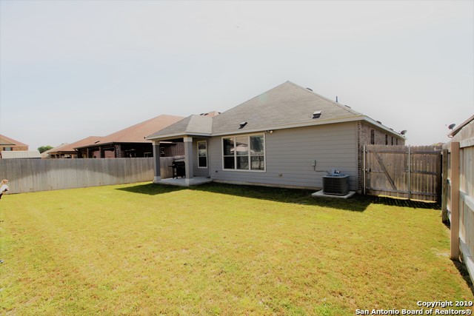
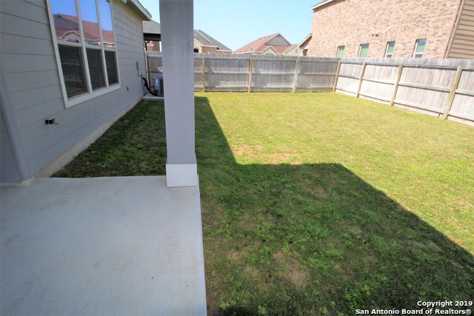
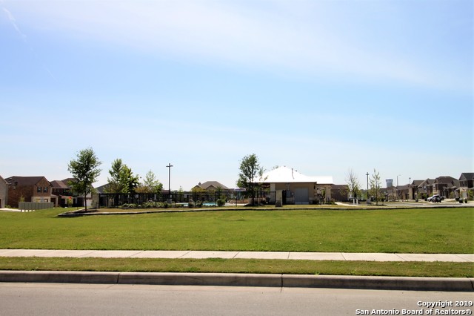
- MLS#: 1818593 ( Residential Rental )
- Street Address: 311 Treasure Pines
- Viewed: 106
- Price: $2,100
- Price sqft: $1
- Waterfront: No
- Year Built: 2017
- Bldg sqft: 2407
- Bedrooms: 3
- Total Baths: 3
- Full Baths: 2
- 1/2 Baths: 1
- Days On Market: 104
- Additional Information
- County: BEXAR
- City: Universal City
- Zipcode: 78148
- Subdivision: Copano Ridge
- District: Judson
- Elementary School: Crestview
- Middle School: Kitty Hawk
- High School: Judson
- Provided by: Texas Premier Realty
- Contact: Carlos Gradiz
- (210) 896-0676

- DMCA Notice
-
DescriptionGreat Rental Opportunity in Universal City at Copano Ridge. Conveniently located off 1604 & Kitty Hawk Rd. Short 4 mile drive to Randolph AFB. This single story home has 3 Bedrooms 2. Bathrooms with an additional Flex room that can be used as an Office, Gameroom or 4th Bedroom. It also features a Formal Dining Room, large open Living Room, Breakfast Bar, Granite countertops and an easy to maintain backyard. The community pool is conveniently located just a few steps away. 3D Virtual Tour Link Available!!!
Features
Air Conditioning
- One Central
Application Fee
- 65
Application Form
- ONLINE
Apply At
- WWW.MYSANANTONIOPROPERTYM
Builder Name
- KB
Cleaning Deposit
- 300
Common Area Amenities
- Pool
- Playground
Days On Market
- 46
Dom
- 46
Elementary School
- Crestview
Energy Efficiency
- 16+ SEER AC
- Programmable Thermostat
- Double Pane Windows
- Energy Star Appliances
- Low E Windows
Exterior Features
- Stone/Rock
- Siding
Fireplace
- Not Applicable
Flooring
- Ceramic Tile
Foundation
- Slab
Garage Parking
- Two Car Garage
Green Features
- Low Flow Commode
Heating
- Central
Heating Fuel
- Electric
- Natural Gas
High School
- Judson
Inclusions
- Ceiling Fans
- Washer Connection
- Dryer Connection
- Self-Cleaning Oven
- Microwave Oven
- Stove/Range
- Refrigerator
- Disposal
- Dishwasher
- Water Softener (owned)
- Smoke Alarm
- Garage Door Opener
- Custom Cabinets
Instdir
- From loop 1604 East
- exit Kitty Hawk Rd. and turn right. Continue .4 mile to community entrance on the left.
Interior Features
- One Living Area
- Separate Dining Room
- Eat-In Kitchen
- Breakfast Bar
- Study/Library
- Utility Room Inside
- 1st Floor Lvl/No Steps
- High Ceilings
- Open Floor Plan
- Cable TV Available
- High Speed Internet
- All Bedrooms Downstairs
- Laundry Main Level
- Laundry Lower Level
- Laundry Room
- Telephone
Kitchen Length
- 15
Legal Description
- CB 5052C (KB KITTY HAWK PH-1)
- BLOCK 16 LOT 24
Lot Description
- Level
Max Num Of Months
- 24
Middle School
- Kitty Hawk
Min Num Of Months
- 12
Miscellaneous
- Broker-Manager
- Cluster Mail Box
Occupancy
- Tenant
Owner Lrealreb
- No
Personal Checks Accepted
- Yes
Pet Deposit
- 300
Ph To Show
- 210.222.2227
Property Type
- Residential Rental
Recent Rehab
- No
Rent Includes
- Condo/HOA Fees
- Water Softener
- HOA Amenities
- Property Tax
Restrictions
- Smoking Outside Only
Roof
- Composition
Salerent
- For Rent
School District
- Judson
Section 8 Qualified
- No
Security
- Not Applicable
Security Deposit
- 2100
Source Sqft
- Appsl Dist
Style
- One Story
Tenant Pays
- Gas/Electric
- Water/Sewer
- Interior Maintenance
- Yard Maintenance
- Exterior Maintenance
- Garbage Pickup
- Renters Insurance Required
Views
- 106
Water/Sewer
- City
Window Coverings
- All Remain
Year Built
- 2017
Property Location and Similar Properties


