
- Michaela Aden, ABR,MRP,PSA,REALTOR ®,e-PRO
- Premier Realty Group
- Mobile: 210.859.3251
- Mobile: 210.859.3251
- Mobile: 210.859.3251
- michaela3251@gmail.com
Quick Search
Featured Listing
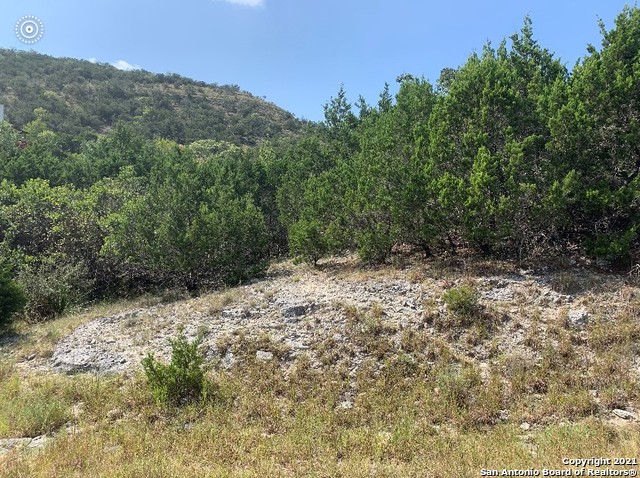
1865 Soaring Eagle Dr
Featured Listing
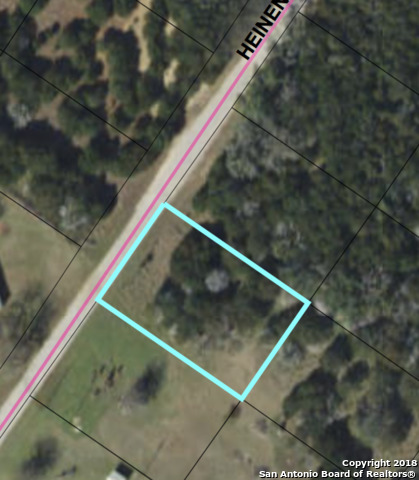
Lot 30 Heinen
Featured Listing

4074 Medina Highway South
Featured Listing
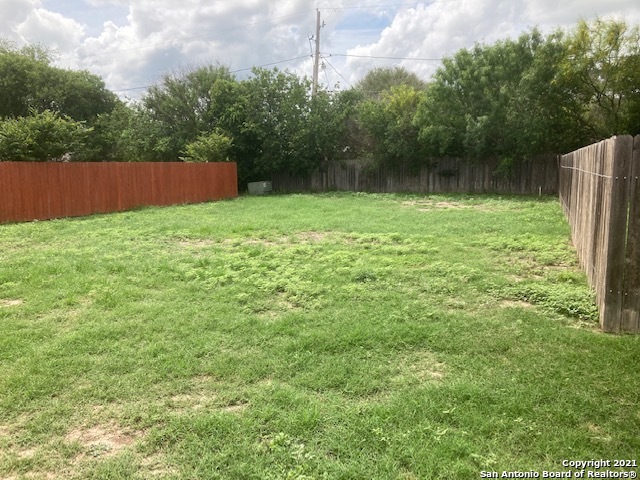
133 Sutton Place-lot 24
Featured Listing

9366 Us Hwy 87 West
Featured Listing
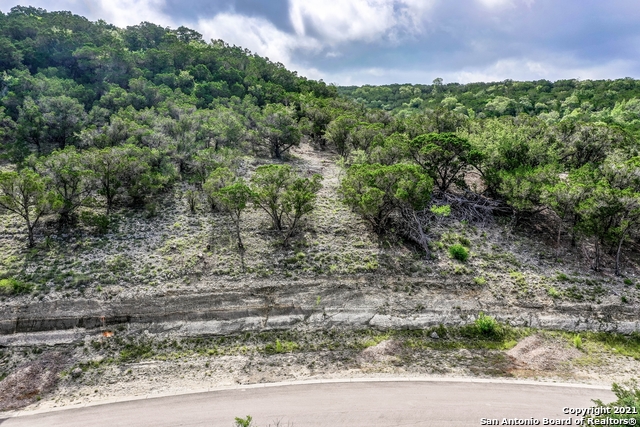
370 Private Road 1742
Featured Listing
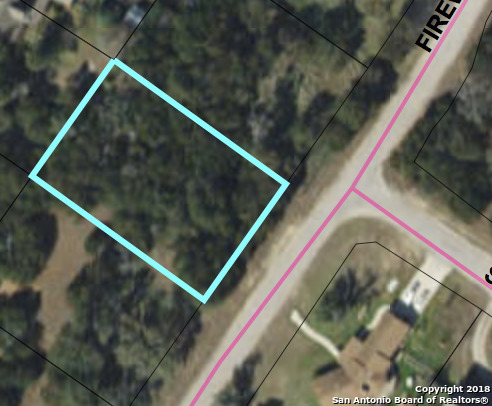
Lot 20 Fire Wheel
Featured Listing
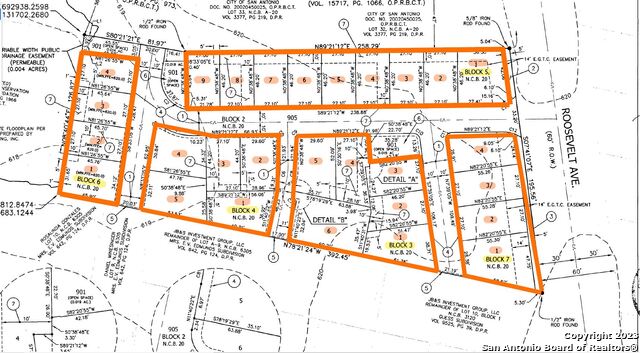
519 Roosevelt Ave
Featured Listing

919 Cherry St S
Featured Listing
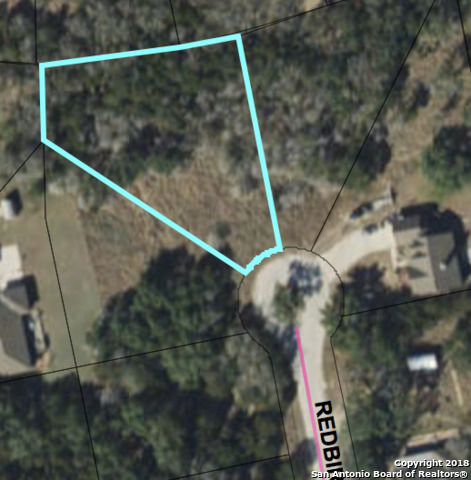
Lot 34 Red Bird
Listing Data ©2025 San Antonio Board of REALTORS®
The information provided by this website is for the personal, non-commercial use of consumers and may not be used for any purpose other than to identify prospective properties consumers may be interested in purchasing.Display of MLS data is usually deemed reliable but is NOT guaranteed accurate.
Datafeed Last updated on July 8, 2025 @ 12:00 am
©2006-2025 brokerIDXsites.com - https://brokerIDXsites.com
Sign Up Now for Free!X
Call Direct: Brokerage Office: Mobile: 210.859.3251
Registration Benefits:
- New Listings & Price Reduction Updates sent directly to your email
- Create Your Own Property Search saved for your return visit.
- "Like" Listings and Create a Favorites List
* NOTICE: By creating your free profile, you authorize us to send you periodic emails about new listings that match your saved searches and related real estate information.If you provide your telephone number, you are giving us permission to call you in response to this request, even if this phone number is in the State and/or National Do Not Call Registry.
Already have an account? Login to your account.
