
- Michaela Aden, ABR,MRP,PSA,REALTOR ®,e-PRO
- Premier Realty Group
- Mobile: 210.859.3251
- Mobile: 210.859.3251
- Mobile: 210.859.3251
- michaela3251@gmail.com
Property Photos
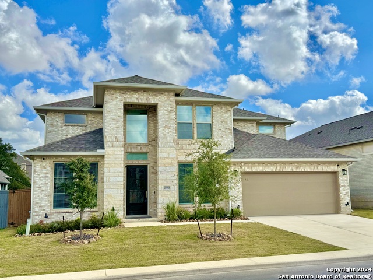

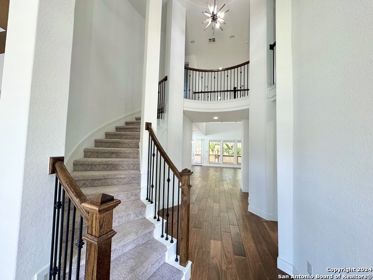
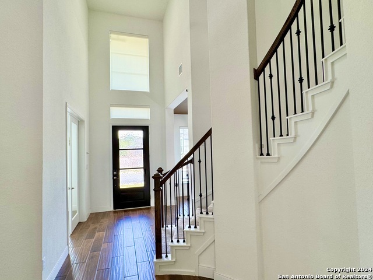
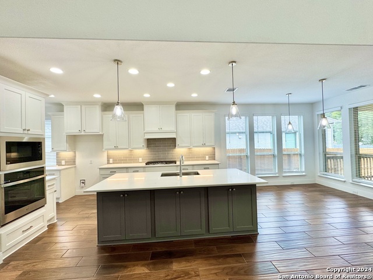
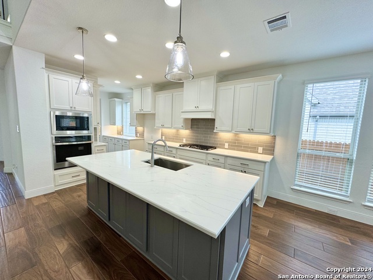
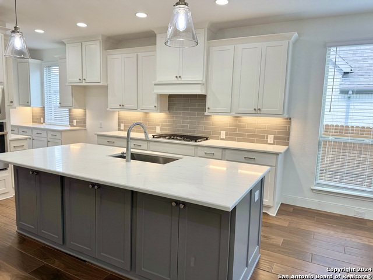
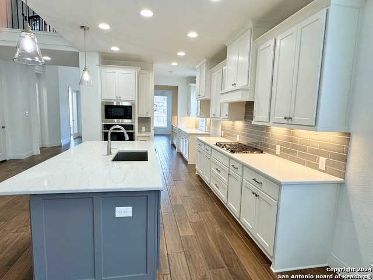

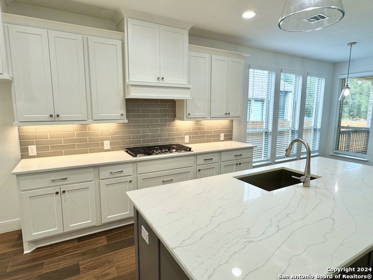
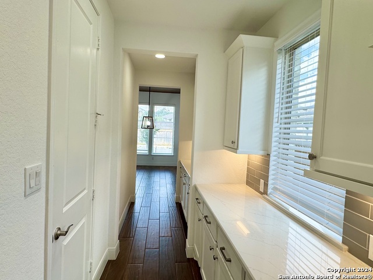
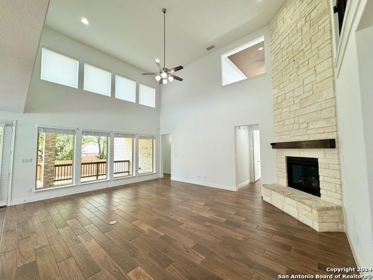
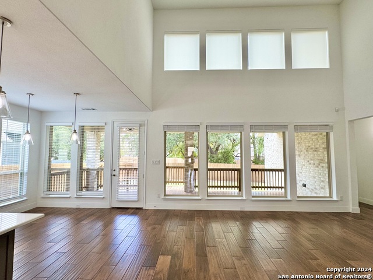
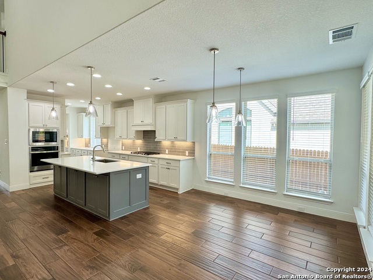
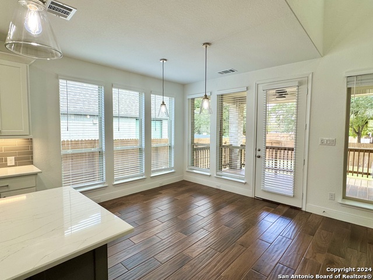
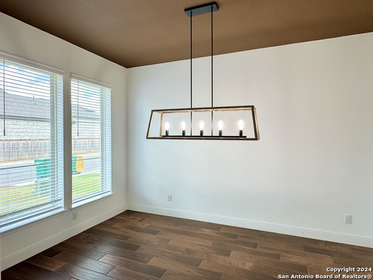
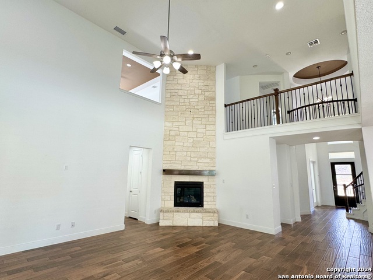
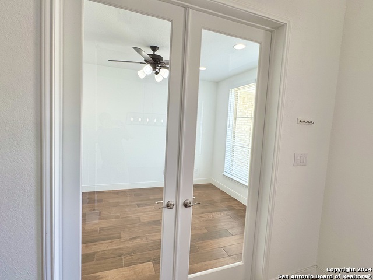
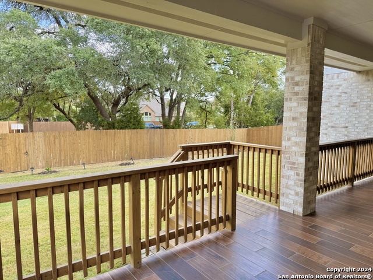
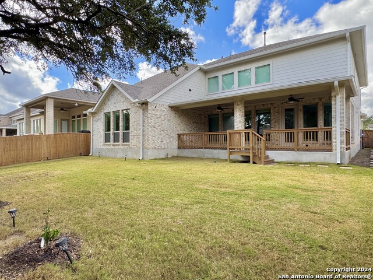
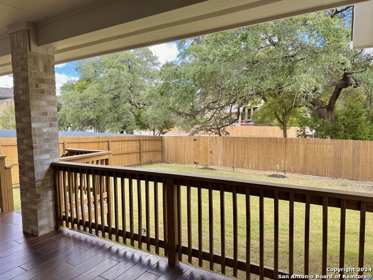
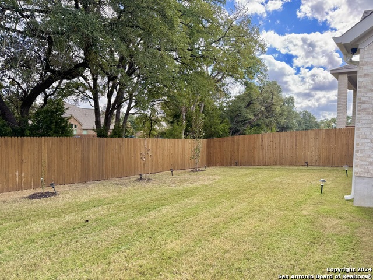
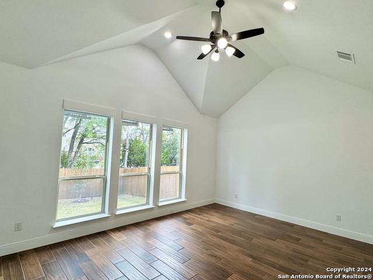
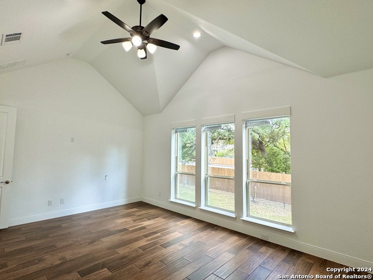
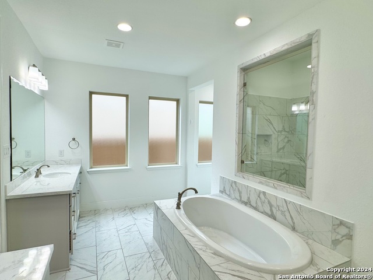

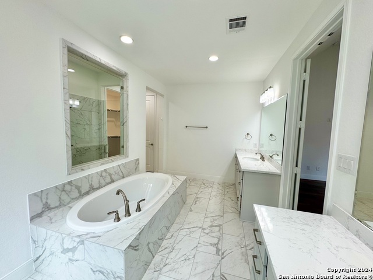
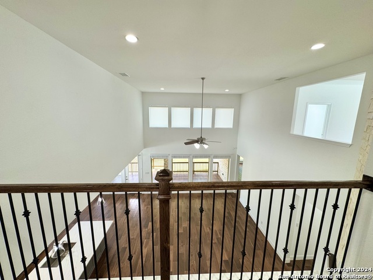
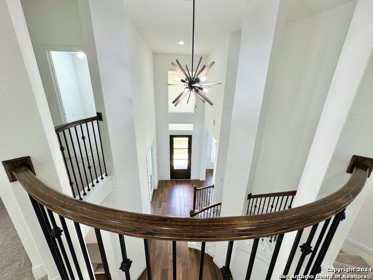
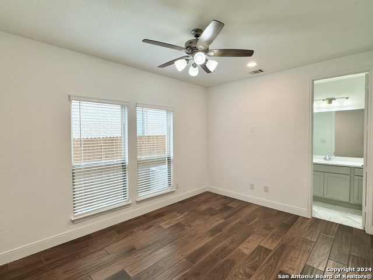
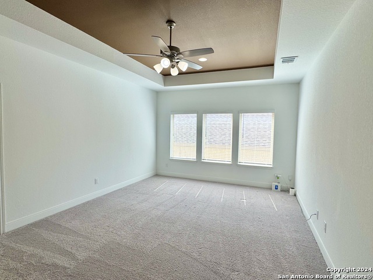

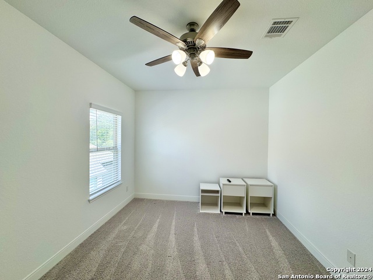


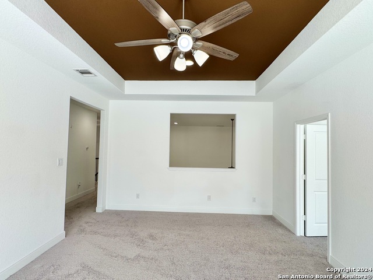
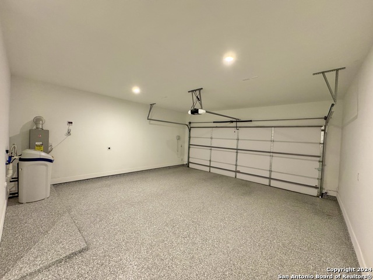
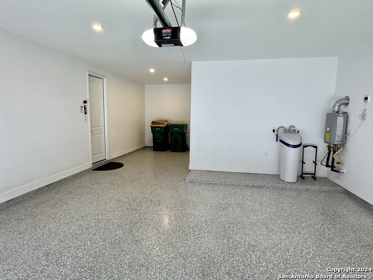
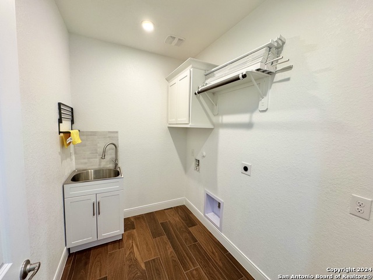
- MLS#: 1818557 ( Single Residential )
- Street Address: 25910 Madison Rnch
- Viewed: 45
- Price: $775,000
- Price sqft: $193
- Waterfront: No
- Year Built: 2021
- Bldg sqft: 4020
- Bedrooms: 5
- Total Baths: 5
- Full Baths: 4
- 1/2 Baths: 1
- Garage / Parking Spaces: 3
- Days On Market: 58
- Additional Information
- County: BEXAR
- City: San Antonio
- Zipcode: 78255
- Subdivision: River Rock Ranch
- District: Northside
- Elementary School: Sara B McAndrew
- Middle School: Rawlinson
- High School: Clark
- Provided by: Premier Realty Group
- Contact: Gerardo Aguirre
- (210) 846-0616

- DMCA Notice
-
DescriptionThis ready to move in 5 Bed. 4.5 Bath feels like new! Only a couple of years Old and Used only a few times as a vacation home. Step into the elegant two story entry that leads to the open family room with lots of natural light. Kitchen includes a coffee bar and butlers pantry. Many upgrades including Electric Blinds in Family Room and Primary Bedroom. Secondary Master Bedroom downstairs with full bath. Extended covered patio. Private Backyard with No neighbors in back. Neighborhood amenities include clubhouse, pool, playground and workout center. Perfect location. Close to dining and shopping, just 10 minutes from The RIM, The Shops at la Cantera, Six Flags Fiesta Texas.
Buyer's Agent Commission
- Buyer's Agent Commission: 3.00%
- Paid By: Listing Broker
- Compensation can only be paid to a Licensed Real Estate Broker
Features
Possible Terms
- Conventional
- FHA
- VA
- Cash
- Investors OK
Air Conditioning
- Two Central
- Zoned
Block
- 72
Builder Name
- PERRY HOMES
Construction
- Pre-Owned
Contract
- Exclusive Right To Sell
Days On Market
- 46
Currently Being Leased
- No
Dom
- 46
Elementary School
- Sara B McAndrew
Exterior Features
- Brick
- 4 Sides Masonry
- Stone/Rock
Fireplace
- One
Floor
- Carpeting
- Ceramic Tile
Foundation
- Slab
Garage Parking
- Three Car Garage
Heating
- Central
Heating Fuel
- Natural Gas
High School
- Clark
Home Owners Association Fee
- 700
Home Owners Association Frequency
- Annually
Home Owners Association Mandatory
- Mandatory
Home Owners Association Name
- DIAMOND ASSOCIATION
Inclusions
- Chandelier
- Washer Connection
- Dryer Connection
- Cook Top
- Built-In Oven
- Self-Cleaning Oven
- Microwave Oven
- Stove/Range
- Gas Cooking
- Disposal
- Dishwasher
- Water Softener (owned)
- Security System (Owned)
- Gas Water Heater
- Garage Door Opener
- Solid Counter Tops
Instdir
- From I-10 West
- exit 551 and merge the left. Travel 1.0 mile and turn left on to Boerne Stage Road. Travel 1.90 miles and turn right on to River Rock Ranch.
Interior Features
- Two Living Area
- Separate Dining Room
- Eat-In Kitchen
- Two Eating Areas
- Island Kitchen
Kitchen Length
- 20
Legal Desc Lot
- 105
Legal Description
- CB 4709N (RIVER ROCK RANCH UT-5)
- BLOCK 72 LOT 105 2021-NEW
Lot Description
- Level
Middle School
- Rawlinson
Multiple HOA
- No
Neighborhood Amenities
- Controlled Access
- Pool
- Clubhouse
- Park/Playground
- Jogging Trails
Occupancy
- Vacant
Owner Lrealreb
- No
Ph To Show
- 210 222 2227
Possession
- Closing/Funding
Property Type
- Single Residential
Roof
- Composition
School District
- Northside
Source Sqft
- Appsl Dist
Style
- Two Story
Total Tax
- 14688
Views
- 45
Water/Sewer
- Water System
- Sewer System
Window Coverings
- All Remain
Year Built
- 2021
Property Location and Similar Properties


