
- Michaela Aden, ABR,MRP,PSA,REALTOR ®,e-PRO
- Premier Realty Group
- Mobile: 210.859.3251
- Mobile: 210.859.3251
- Mobile: 210.859.3251
- michaela3251@gmail.com
Property Photos
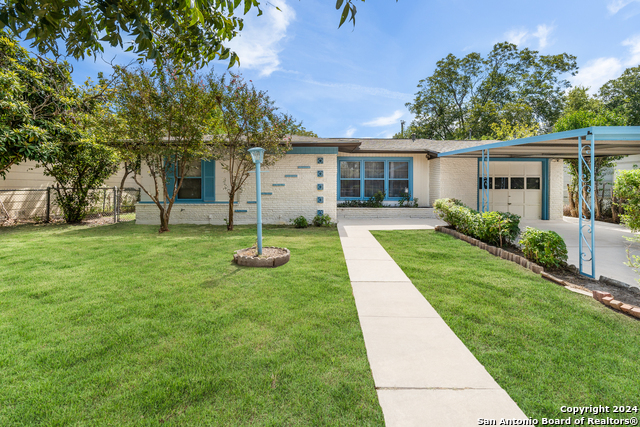

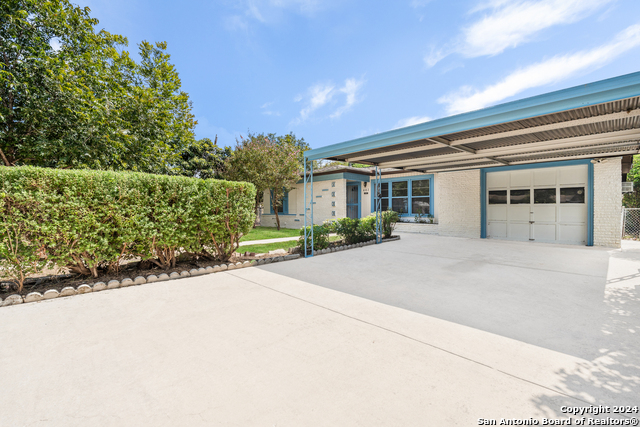

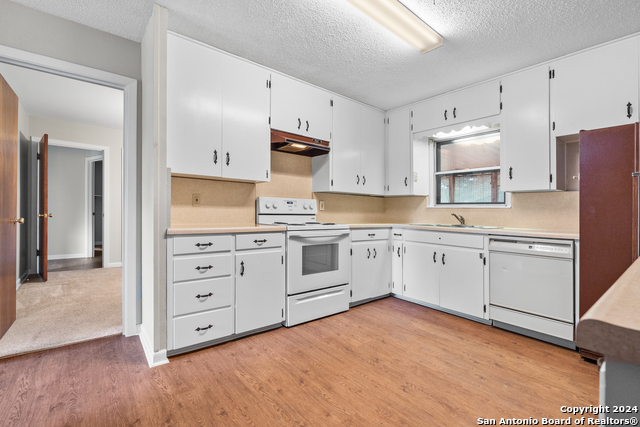
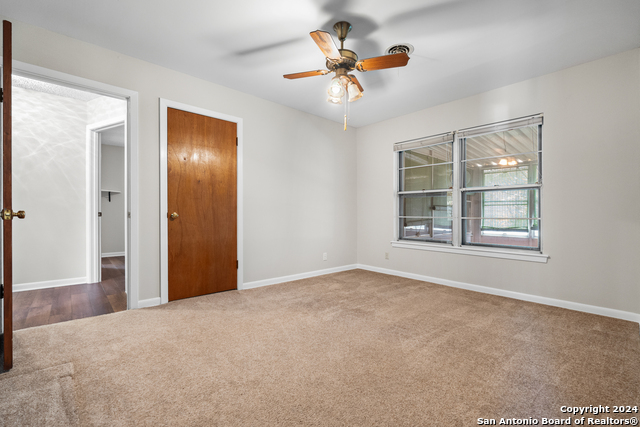

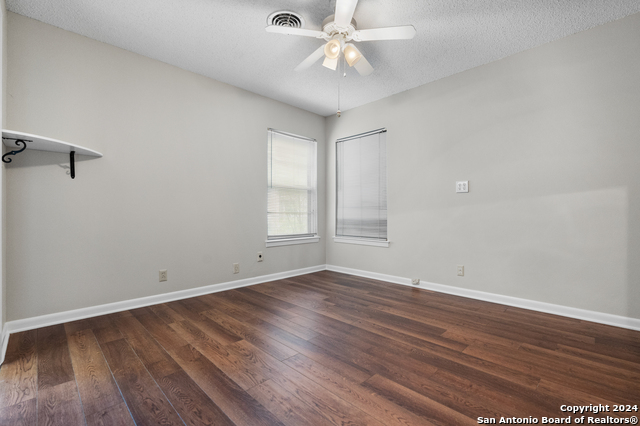
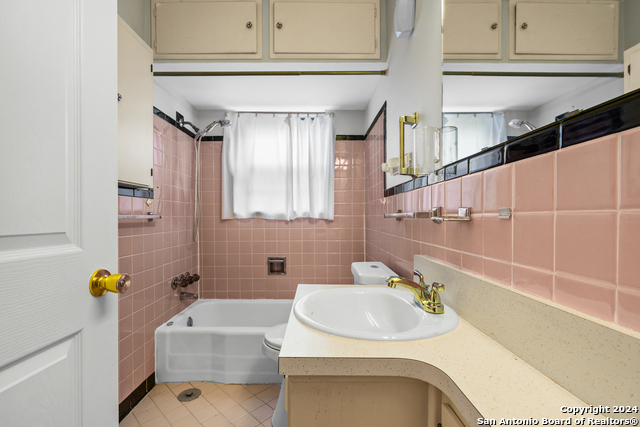
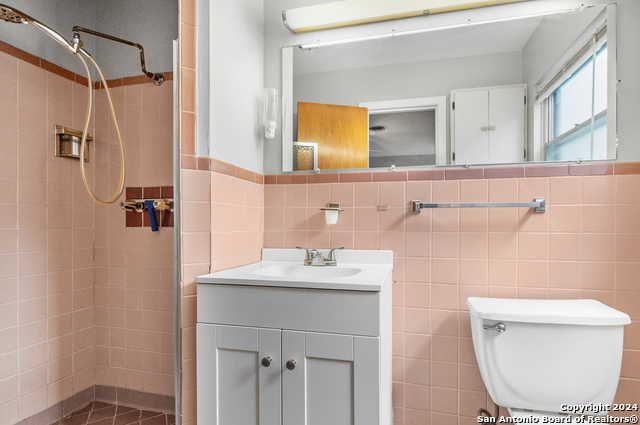
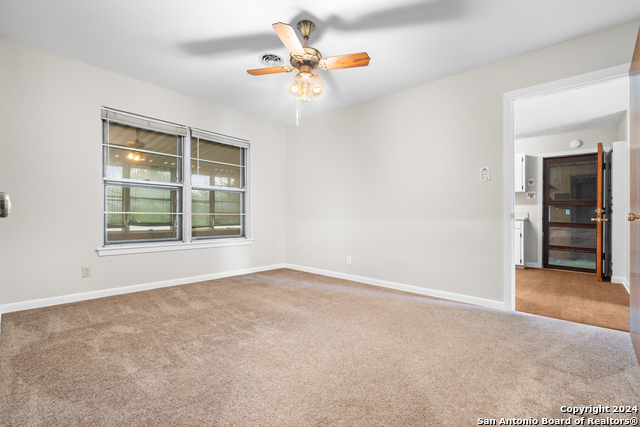


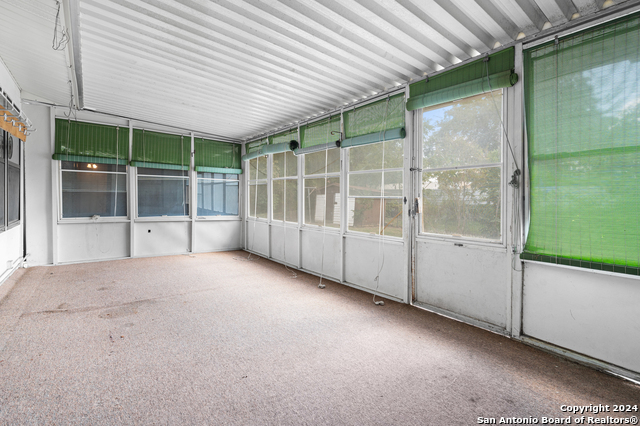
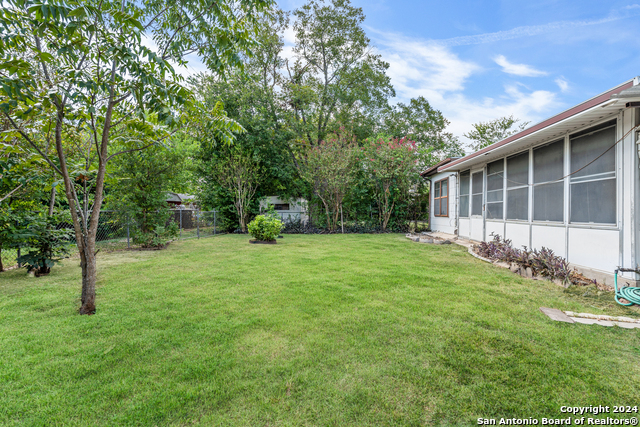
- MLS#: 1818505 ( Single Residential )
- Street Address: 442 Saipan Pl
- Viewed: 36
- Price: $188,500
- Price sqft: $145
- Waterfront: No
- Year Built: 1959
- Bldg sqft: 1300
- Bedrooms: 3
- Total Baths: 2
- Full Baths: 2
- Garage / Parking Spaces: 1
- Days On Market: 64
- Additional Information
- County: BEXAR
- City: San Antonio
- Zipcode: 78221
- Subdivision: Bellaire
- District: Harlandale I.S.D
- Elementary School: Bellaire
- Middle School: Terrell Wells
- High School: Mccollum
- Provided by: Vortex Realty
- Contact: Adriana Castro
- (210) 204-9371

- DMCA Notice
-
DescriptionCharming 3 Bedroom 2 Bath In the established Bellaire Subdivision. You will notice the care of this home, with its nice floor plan, tons of natural light, and thoughtful upgrades. The generous living room will be great for entertaining, steps from your kitchen that comes with many kitchen cabinets and a large room adjacent to the kitchen currently being used as a formal dining room, that will then lead you to the sunroom. The home also has many fruit trees, a small garage area workshop, automatic garage door opener, washer and dryer and all kitchen appliances convey. A must see!
Features
Possible Terms
- Conventional
- FHA
- VA
- Cash
Air Conditioning
- One Central
- One Window/Wall
Apprx Age
- 65
Block
- 41
Builder Name
- unknown
Construction
- Pre-Owned
Contract
- Exclusive Right To Sell
Days On Market
- 79
Currently Being Leased
- No
Dom
- 46
Elementary School
- Bellaire
Exterior Features
- Brick
- Wood
Fireplace
- Not Applicable
Floor
- Carpeting
- Linoleum
- Wood
Foundation
- Slab
Garage Parking
- One Car Garage
Heating
- Central
Heating Fuel
- Electric
High School
- Mccollum
Home Owners Association Mandatory
- None
Home Faces
- North
Inclusions
- Ceiling Fans
- Chandelier
- Washer Connection
- Dryer Connection
- Washer
- Dryer
- Cook Top
- Self-Cleaning Oven
- Stove/Range
- Refrigerator
- Dishwasher
Instdir
- From 35 S. go left under the loop
- stay on SW Military Dr
- to Pleasanton Rd
- turn right go 1/2 mile left on Formosa
- and Left to Saipan
- home will be on the right.
Interior Features
- One Living Area
- Separate Dining Room
- Florida Room
- Utility Area in Garage
- 1st Floor Lvl/No Steps
- Cable TV Available
- High Speed Internet
- All Bedrooms Downstairs
- Laundry Main Level
- Laundry in Garage
- Telephone
Kitchen Length
- 10
Legal Desc Lot
- 11
Legal Description
- NCB 12582 BLK 41 LOT 11
Lot Description
- Level
Lot Improvements
- Street Paved
- Curbs
- Street Gutters
- Sidewalks
- Streetlights
- City Street
- State Highway
- US Highway
Middle School
- Terrell Wells
Neighborhood Amenities
- None
Occupancy
- Vacant
Other Structures
- Other
Owner Lrealreb
- No
Ph To Show
- 210-222-2227
Possession
- Closing/Funding
Property Type
- Single Residential
Roof
- Composition
School District
- Harlandale I.S.D
Source Sqft
- Appraiser
Style
- One Story
- Contemporary
Total Tax
- 4218.98
Utility Supplier Elec
- City Public
Utility Supplier Gas
- City
Utility Supplier Grbge
- City
Utility Supplier Water
- SAWS
Views
- 36
Water/Sewer
- Water System
Window Coverings
- Some Remain
Year Built
- 1959
Property Location and Similar Properties


