
- Michaela Aden, ABR,MRP,PSA,REALTOR ®,e-PRO
- Premier Realty Group
- Mobile: 210.859.3251
- Mobile: 210.859.3251
- Mobile: 210.859.3251
- michaela3251@gmail.com
Property Photos
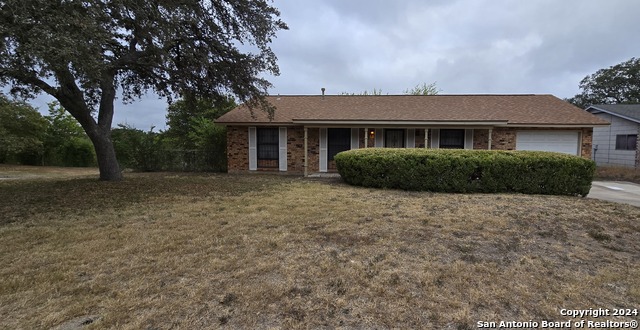

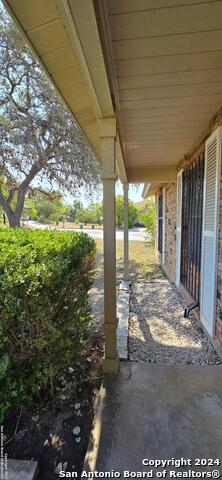
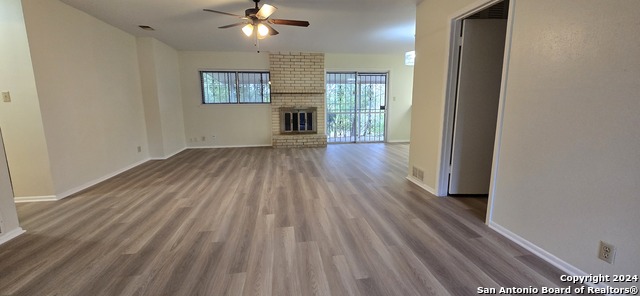
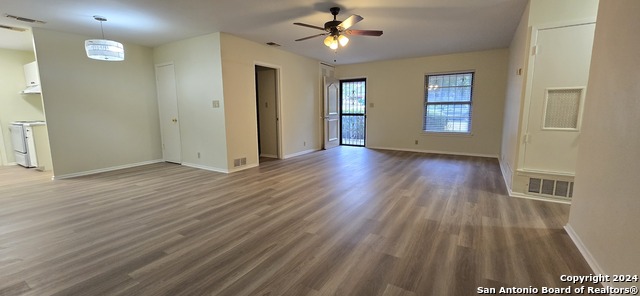
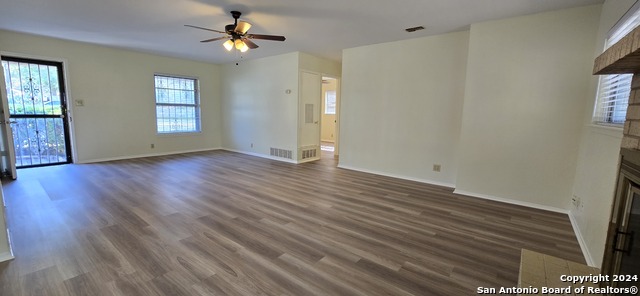
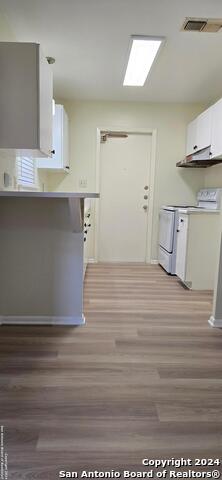
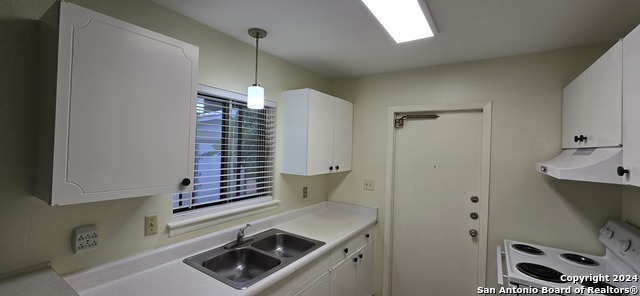
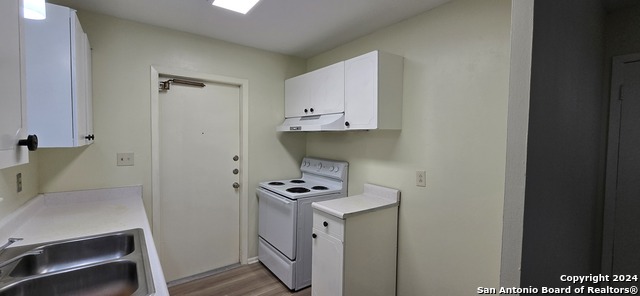
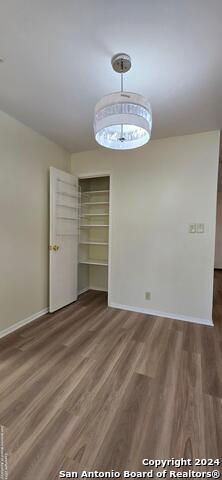
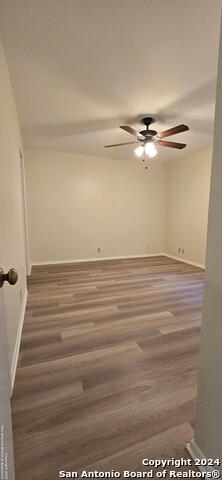
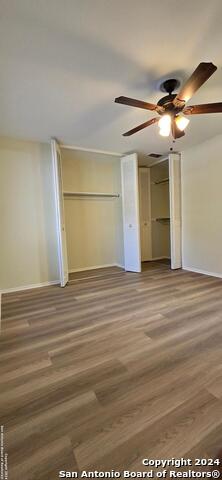
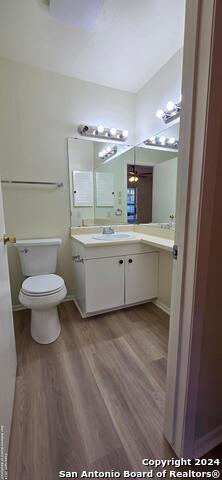
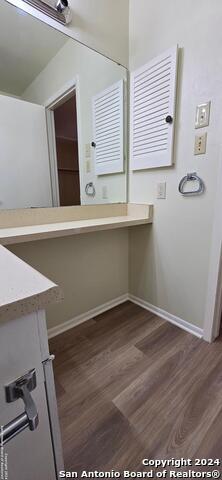
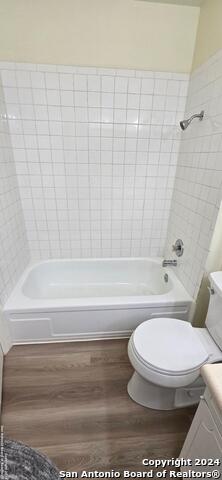
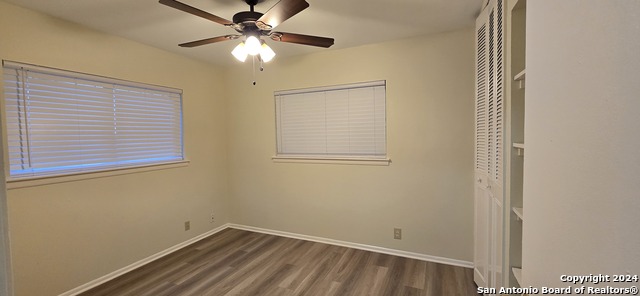
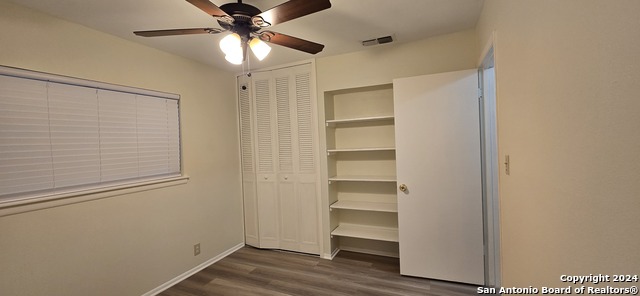
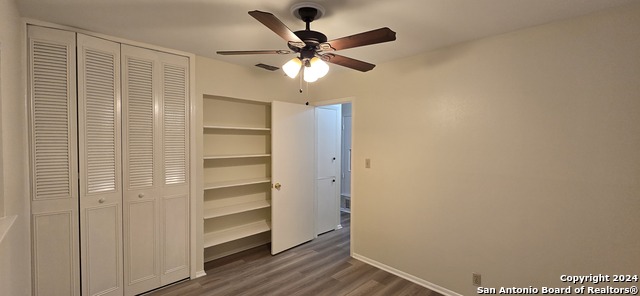
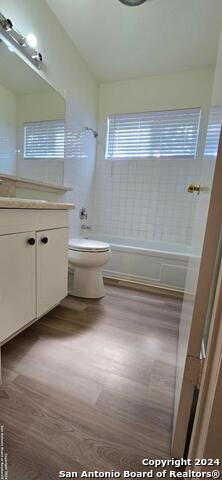
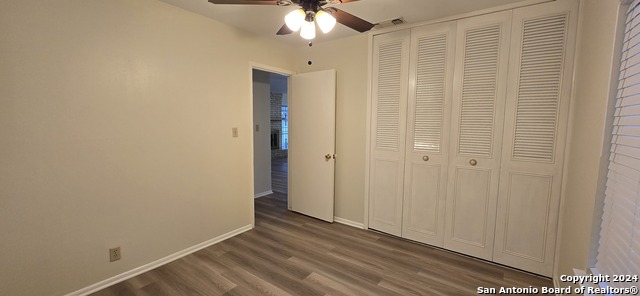
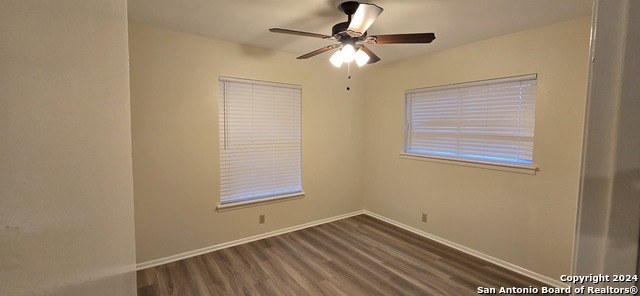
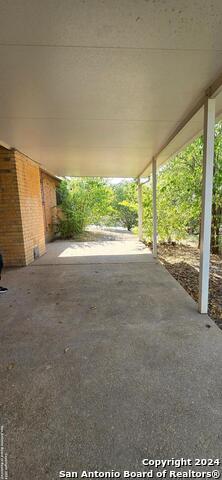
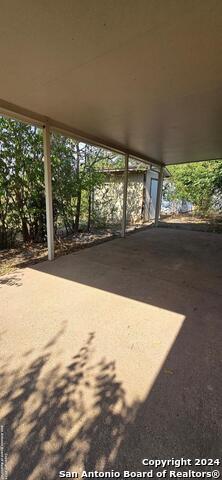
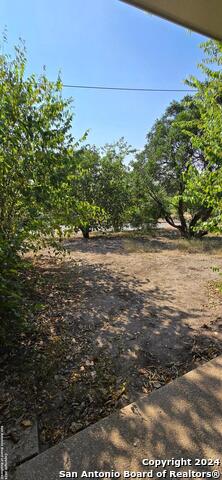
- MLS#: 1818501 ( Residential Rental )
- Street Address: 334 Cherrywood Ln
- Viewed: 88
- Price: $1,500
- Price sqft: $1
- Waterfront: No
- Year Built: 1968
- Bldg sqft: 1118
- Bedrooms: 3
- Total Baths: 1
- Full Baths: 1
- Days On Market: 104
- Additional Information
- County: BEXAR
- City: Live Oak
- Zipcode: 78233
- Subdivision: Live Oak
- District: Judson
- Elementary School: Ed Franz
- Middle School: Kitty Hawk
- High School: Judson
- Provided by: People First Real Estate
- Contact: Brenda Vela Carrillo
- (210) 881-0599

- DMCA Notice
-
DescriptionRecently updated 3 bed, 2 bath home on large corner lot, close to Randolph AFB, BAMC and The Forum Shopping Center. Upgrades include vinyl plank flooring and all new blinds, ceiling fans and light fixtures throughout. This freshly painted home features a fireplace and large covered back patio perfect for entertaining. Storage shed remains for tenant use. Pets accepted with restrictions.
Features
Air Conditioning
- One Central
Application Fee
- 60
Application Form
- ONLINE
Apply At
- ONLINE
Apprx Age
- 56
Common Area Amenities
- None
Days On Market
- 46
Dom
- 46
Elementary School
- Ed Franz
Exterior Features
- 4 Sides Masonry
Fireplace
- One
- Living Room
Flooring
- Vinyl
Foundation
- Slab
Garage Parking
- One Car Garage
Heating
- Central
Heating Fuel
- Electric
High School
- Judson
Inclusions
- Ceiling Fans
- Washer Connection
- Dryer Connection
- Stove/Range
Instdir
- Village Oak to Shin Oak to Cherrywood
Interior Features
- One Living Area
- Liv/Din Combo
- Eat-In Kitchen
- Open Floor Plan
- Laundry in Garage
Legal Description
- CB 5048B BLK 3 LOT 18
Lot Description
- Corner
Max Num Of Months
- 12
Middle School
- Kitty Hawk
Min Num Of Months
- 12
Miscellaneous
- Broker-Manager
Occupancy
- Vacant
Other Structures
- Storage
Owner Lrealreb
- No
Personal Checks Accepted
- Yes
Pet Deposit
- 300
Ph To Show
- 2102222227
Property Type
- Residential Rental
Rent Includes
- No Inclusions
Restrictions
- Smoking Outside Only
Roof
- Composition
Salerent
- For Rent
School District
- Judson
Section 8 Qualified
- No
Security
- Not Applicable
Security Deposit
- 1500
Source Sqft
- Appsl Dist
Style
- One Story
Tenant Pays
- Gas/Electric
- Water/Sewer
- Yard Maintenance
- Garbage Pickup
- Renters Insurance Required
Views
- 88
Water/Sewer
- City
Window Coverings
- All Remain
Year Built
- 1968
Property Location and Similar Properties


