
- Michaela Aden, ABR,MRP,PSA,REALTOR ®,e-PRO
- Premier Realty Group
- Mobile: 210.859.3251
- Mobile: 210.859.3251
- Mobile: 210.859.3251
- michaela3251@gmail.com
Property Photos
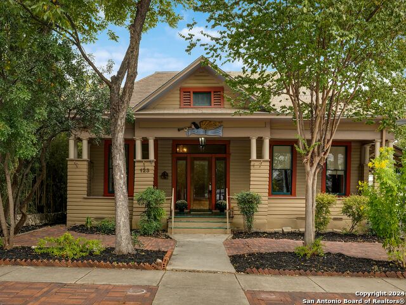

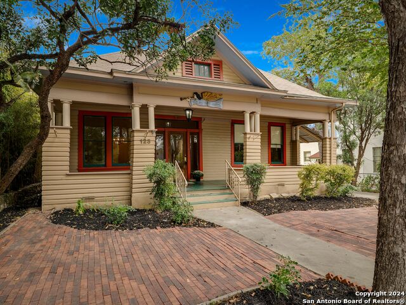
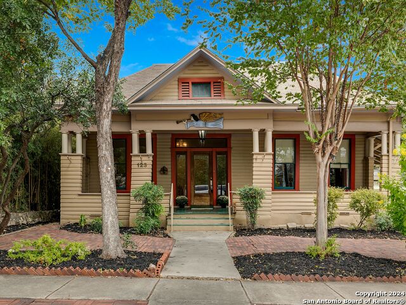
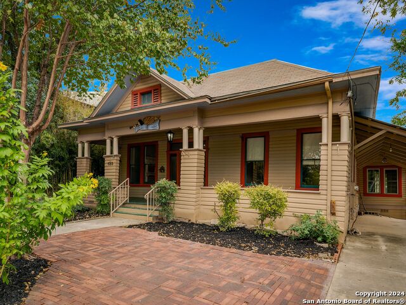
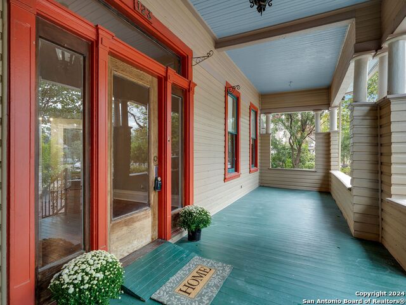
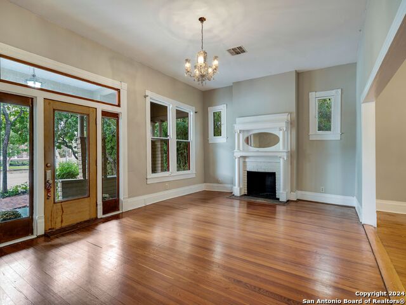
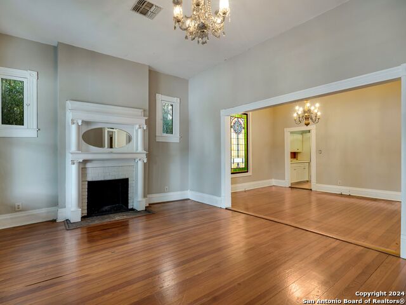
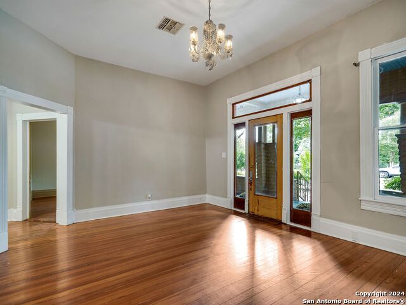
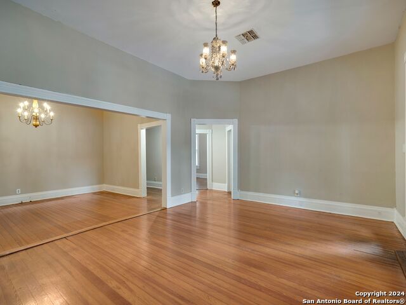
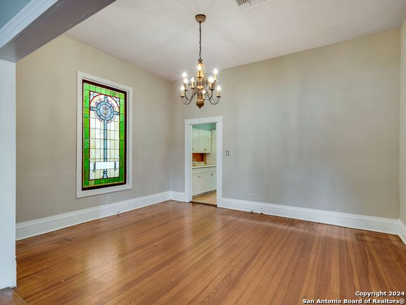
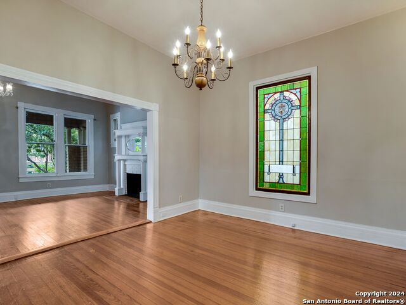
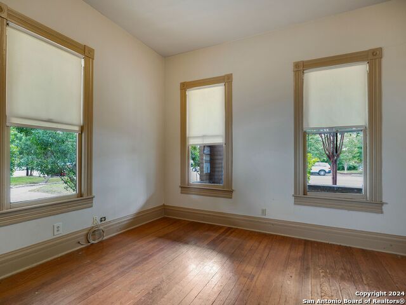
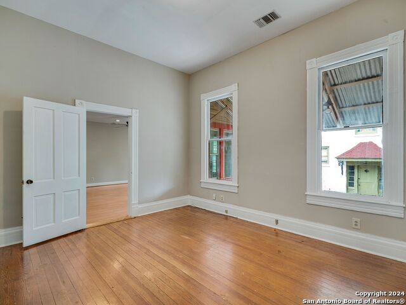
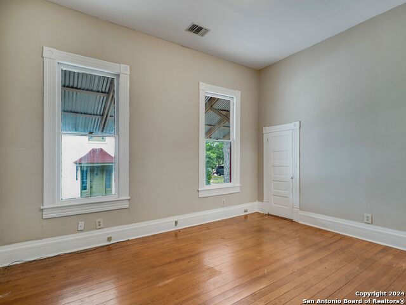
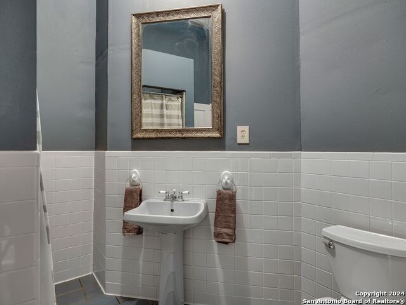
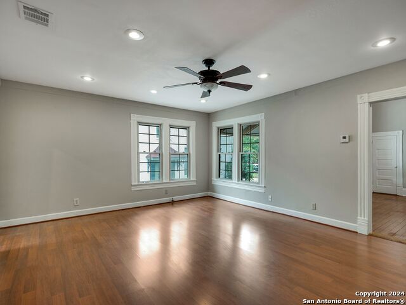
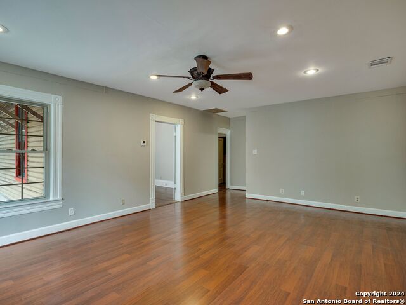
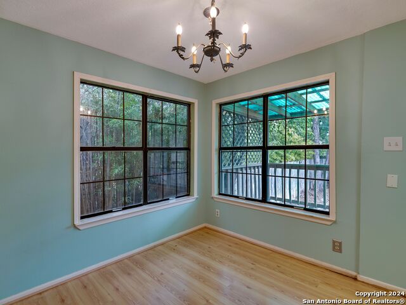
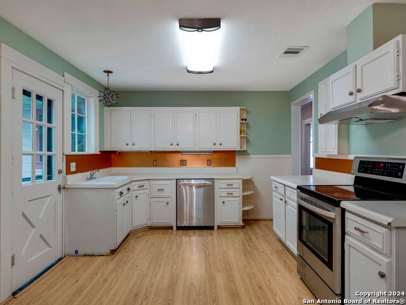
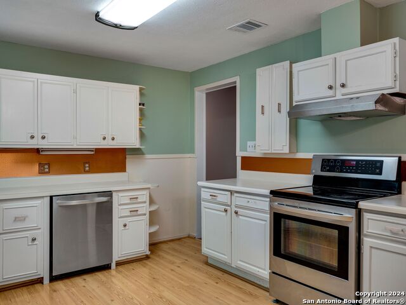
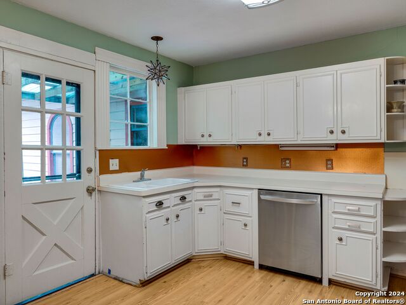
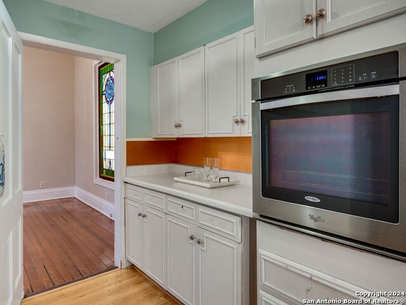
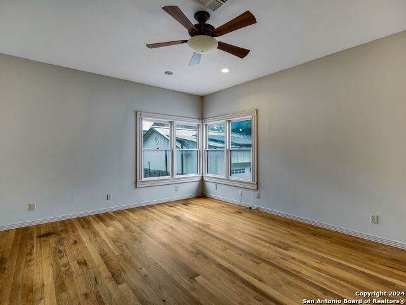
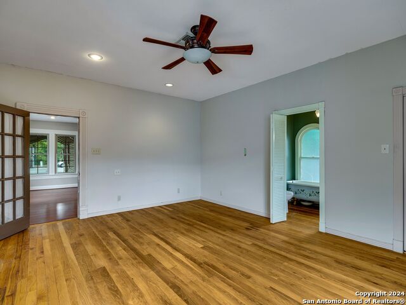
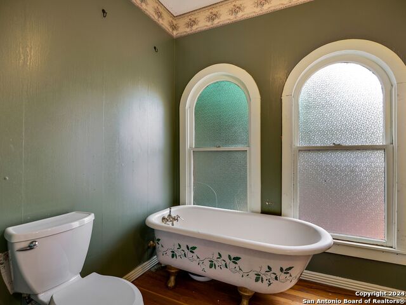
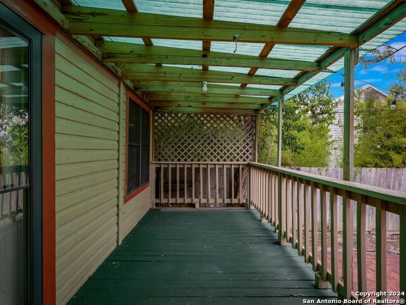
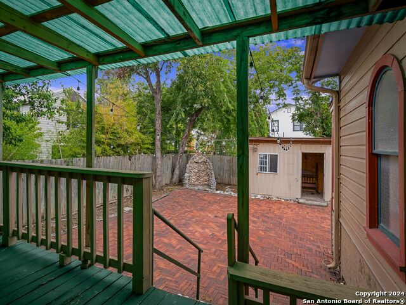
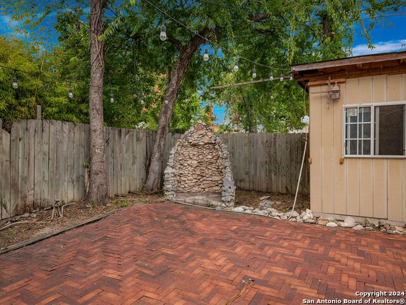
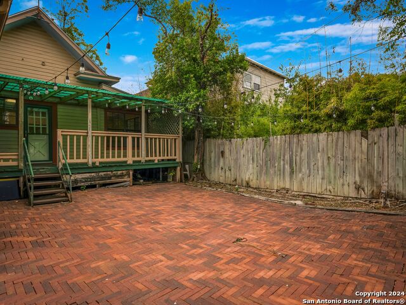















- MLS#: 1818484 ( Single Residential )
- Street Address: 123 Mistletoe Ave E
- Viewed: 19
- Price: $499,000
- Price sqft: $221
- Waterfront: No
- Year Built: 1909
- Bldg sqft: 2258
- Bedrooms: 3
- Total Baths: 2
- Full Baths: 2
- Garage / Parking Spaces: 1
- Days On Market: 64
- Additional Information
- County: BEXAR
- City: San Antonio
- Zipcode: 78212
- Subdivision: Monte Vista
- District: San Antonio I.S.D.
- Elementary School: Cotton
- Middle School: Mark Twain
- High School: Edison
- Provided by: Kuper Sotheby's Int'l Realty
- Contact: Gina Candelario
- (210) 744-8265

- DMCA Notice
-
DescriptionUrbanLiving Inside410 This charming original homestead in Monte Vista, dating back to 1909, is full of historic character and timeless appeal. The 2,258 sq ft home offers 3 bedrooms and 2 baths. A large front porch, stretching across the width of the house, invites you to enjoy the peaceful neighborhood. Upon entering, you're greeted by a spacious living room with impressive 10.5 foot ceilings, a cozy wood burning fireplace, and abundant natural light streaming through large windows. This space flows seamlessly into the dining room, highlighted by a stunning stained glass window repurposed from an old church. The roomy kitchen is designed to accommodate a large breakfast table, perfect for family meals. The master bedroom, set apart for privacy, includes a walk in closet and a charming bathroom with a classic clawfoot tub and single vanity. A generous family room provides a comfortable space to relax or entertain. Outside, the low maintenance yard features a brick paved backyard, making it easy to care for. This historic home is ready for your vision to restore and personalize, preserving a piece of history. Its ideal location is walkable to local restaurants, parks, and the library, making it a perfect blend of classic charm and modern convenience.
Features
Possible Terms
- Conventional
- Cash
Air Conditioning
- Two Central
Apprx Age
- 115
Block
- 12
Builder Name
- UNKNOWN
Construction
- Pre-Owned
Contract
- Exclusive Right To Sell
Days On Market
- 55
Currently Being Leased
- No
Dom
- 55
Elementary School
- Cotton
Energy Efficiency
- Ceiling Fans
Exterior Features
- Wood
Fireplace
- One
- Living Room
- Wood Burning
Floor
- Wood
Garage Parking
- None/Not Applicable
Heating
- Central
- 2 Units
Heating Fuel
- Natural Gas
High School
- Edison
Home Owners Association Mandatory
- None
Inclusions
- Ceiling Fans
- Chandelier
- Washer Connection
- Dryer Connection
- Built-In Oven
- Stove/Range
- Disposal
- Dishwasher
- Ice Maker Connection
- Vent Fan
- Gas Water Heater
- Smooth Cooktop
- Double Ovens
- City Garbage service
Instdir
- MAIN
Interior Features
- Two Living Area
- Separate Dining Room
- Eat-In Kitchen
- Two Eating Areas
- Secondary Bedroom Down
- 1st Floor Lvl/No Steps
- High Ceilings
- Open Floor Plan
- Cable TV Available
- High Speed Internet
- All Bedrooms Downstairs
- Laundry Main Level
- Walk in Closets
Kitchen Length
- 13
Legal Desc Lot
- 19
Legal Description
- NCB 1704 BLK 12 LOT 19
Lot Description
- Mature Trees (ext feat)
- Level
- Xeriscaped
Lot Improvements
- Street Paved
- Curbs
- Street Gutters
- Sidewalks
- Alley
- Fire Hydrant w/in 500'
- Asphalt
- City Street
Middle School
- Mark Twain
Miscellaneous
- None/not applicable
Neighborhood Amenities
- Park/Playground
Occupancy
- Vacant
Owner Lrealreb
- No
Ph To Show
- 210-222-2227
Possession
- Closing/Funding
Property Type
- Single Residential
Roof
- Composition
School District
- San Antonio I.S.D.
Source Sqft
- Appraiser
Style
- One Story
- Historic/Older
Total Tax
- 10887
Utility Supplier Elec
- CPS
Utility Supplier Gas
- CPS
Utility Supplier Grbge
- CITY
Utility Supplier Sewer
- SAWS
Utility Supplier Water
- SAWS
Views
- 19
Virtual Tour Url
- https://vimeo.com/1024752616
Water/Sewer
- Water System
- Sewer System
Window Coverings
- Some Remain
Year Built
- 1909
Property Location and Similar Properties


