
- Michaela Aden, ABR,MRP,PSA,REALTOR ®,e-PRO
- Premier Realty Group
- Mobile: 210.859.3251
- Mobile: 210.859.3251
- Mobile: 210.859.3251
- michaela3251@gmail.com
Property Photos
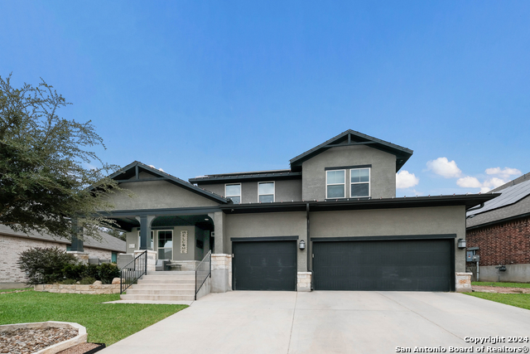

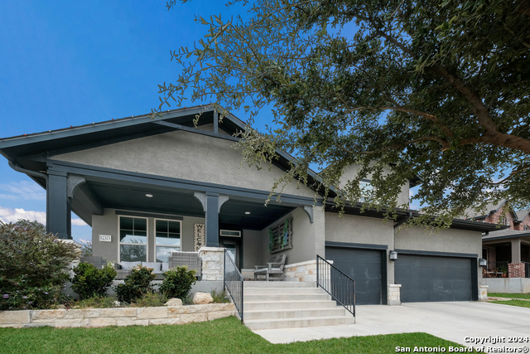

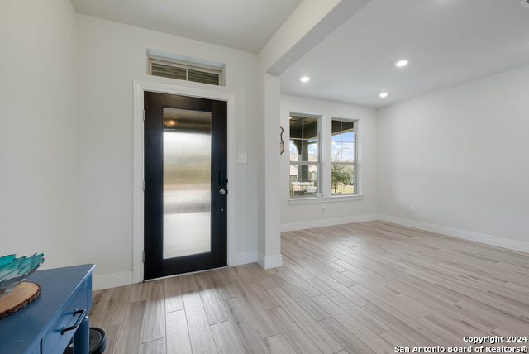
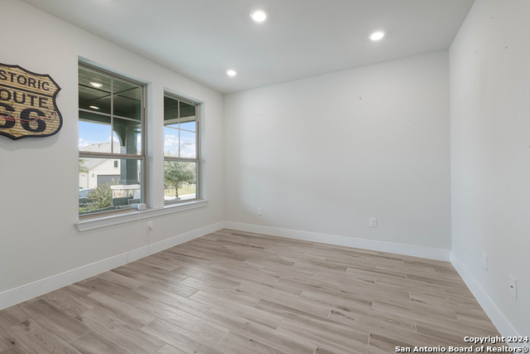
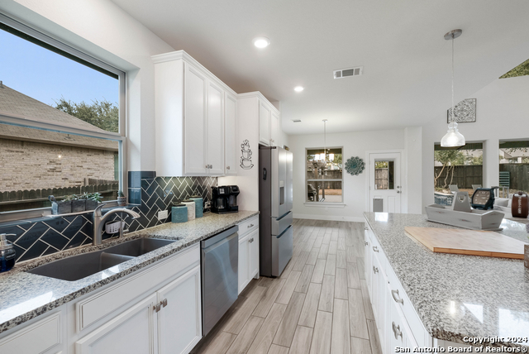
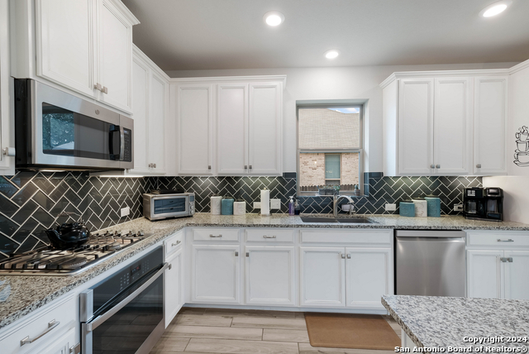



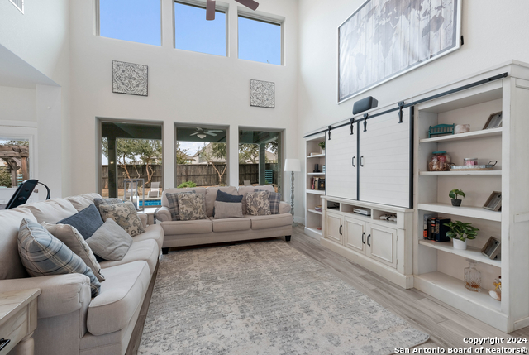
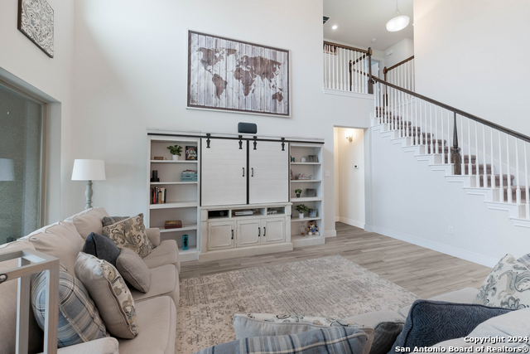
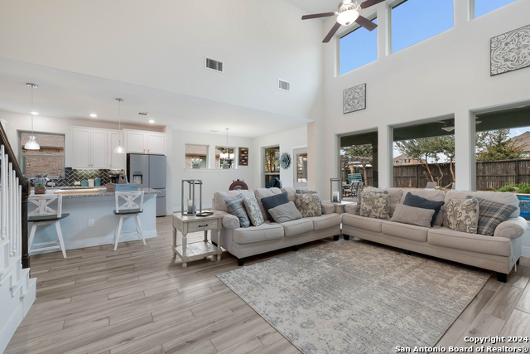


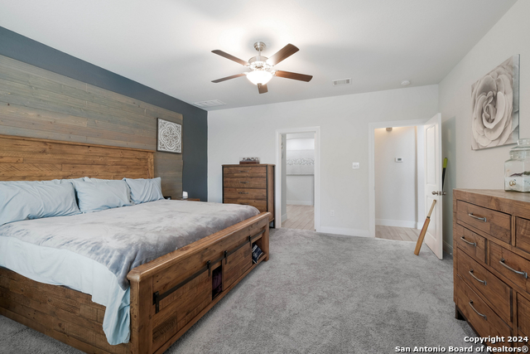
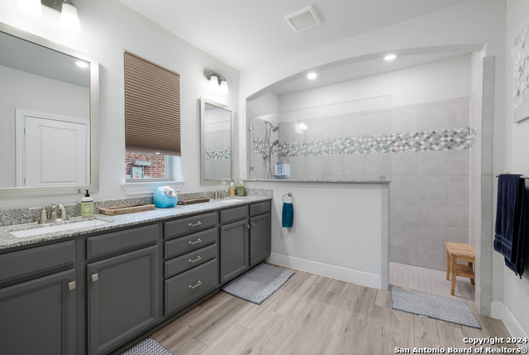
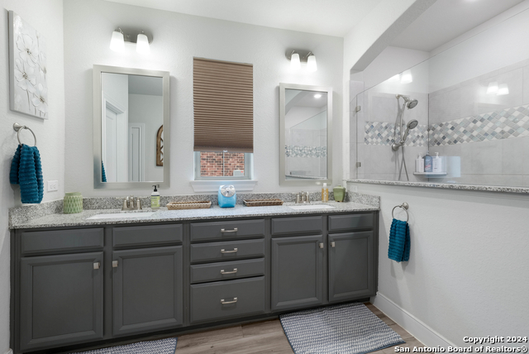


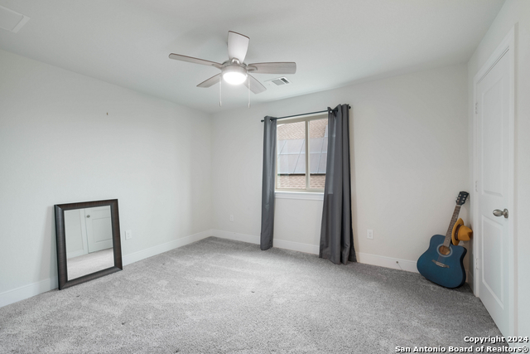
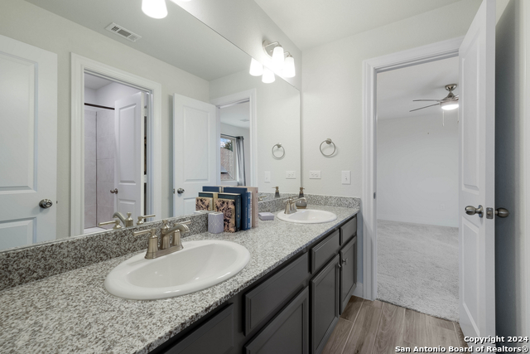
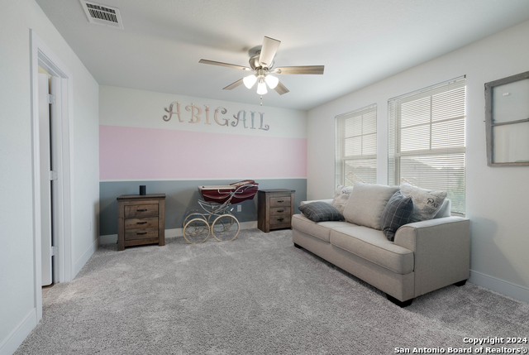


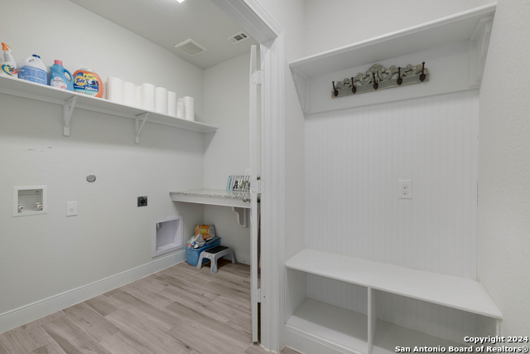
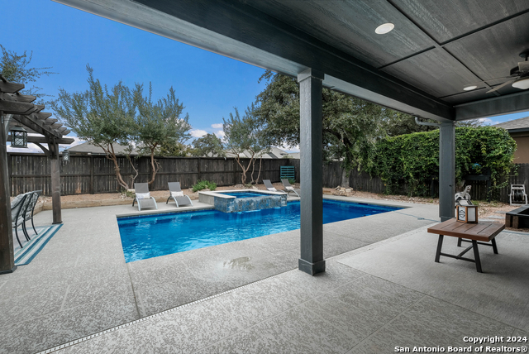
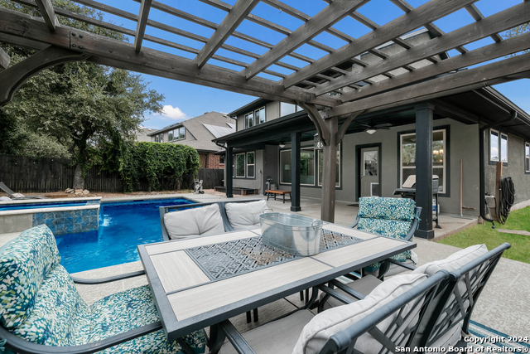
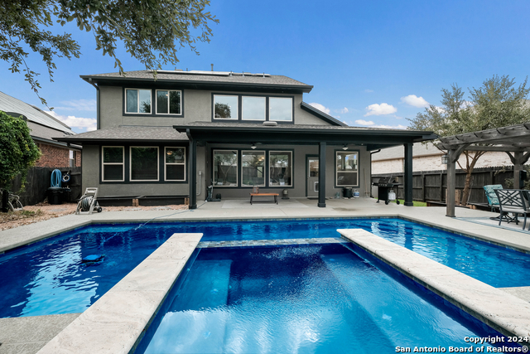
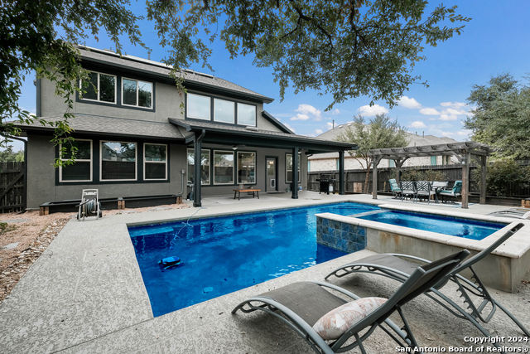
- MLS#: 1818456 ( Single Residential )
- Street Address: 12323 Saddle Up Dr
- Viewed: 33
- Price: $570,000
- Price sqft: $190
- Waterfront: No
- Year Built: 2019
- Bldg sqft: 2994
- Bedrooms: 4
- Total Baths: 4
- Full Baths: 3
- 1/2 Baths: 1
- Garage / Parking Spaces: 3
- Days On Market: 58
- Additional Information
- County: BEXAR
- City: San Antonio
- Zipcode: 78254
- Subdivision: Davis Ranch
- District: Northside
- Elementary School: Franklin
- Middle School: FOLKS
- High School: Taft
- Provided by: Keller Williams City-View
- Contact: Shane Neal
- (210) 982-0405

- DMCA Notice
-
Description**This spacious two story home boasts 4 bedrooms, 3.5 bathrooms, and a 3 car garage, complete with a dedicated office space for added convenience. The primary bedroom is thoughtfully located on the main level, providing easy access and comfort. Relax on the inviting covered front porch, perfect for outdoor lounging and enjoying the fresh air. The open floor plan is flooded with natural light from the numerous windows, creating a warm and welcoming atmosphere. The kitchen is a chef's delight, featuring a large granite island that overlooks the living room, complemented by a beautiful tile backsplash, stainless steel appliances, and a spacious gas stove. The primary suite includes a luxurious ensuite with dual sinks, ample cabinetry, and a large walk in shower. All additional bedrooms are generously sized, ensuring plenty of space. Step outside to your own backyard oasis, complete with a large covered patio, a separate pergola, and a sleek modern pool with a spa, ideal for relaxation and entertaining. Located within a community that offers fantastic amenities such as BBQ grills, jogging trails, a playground, and a pool, this home perfectly blends comfort and convenience. Come check it out! The home also comes with Solar Panels!
Features
Possible Terms
- Conventional
- FHA
- VA
- TX Vet
- Cash
Accessibility
- Full Bath/Bed on 1st Flr
Air Conditioning
- One Central
Block
- 230
Builder Name
- UNKNOWN
Construction
- Pre-Owned
Contract
- Exclusive Right To Sell
Days On Market
- 54
Dom
- 54
Elementary School
- Franklin
Energy Efficiency
- Ceiling Fans
Exterior Features
- Stone/Rock
- Stucco
Fireplace
- Not Applicable
Floor
- Carpeting
- Ceramic Tile
Foundation
- Slab
Garage Parking
- Three Car Garage
Heating
- Central
Heating Fuel
- Electric
High School
- Taft
Home Owners Association Fee
- 123.75
Home Owners Association Frequency
- Quarterly
Home Owners Association Mandatory
- Mandatory
Home Owners Association Name
- DAVIS RANCH HOA
Inclusions
- Ceiling Fans
- Washer Connection
- Dryer Connection
- Microwave Oven
- Stove/Range
- Disposal
- Dishwasher
- Smoke Alarm
- Garage Door Opener
Instdir
- Take TX-1604 Loop W to Liberty Field
- Continue on Liberty Field to FM1560 N
- Take Galm Rd to Swayback Rnch
- Follow Swayback Rnch and Dusty Boots Rd to Saddle Up Dr
Interior Features
- One Living Area
- Eat-In Kitchen
- Study/Library
- Loft
- Open Floor Plan
- Laundry Main Level
- Walk in Closets
Legal Desc Lot
- 107
Legal Description
- CB 4450G (DAVIS RANCH UT-2)
- BLOCK 230 LOT 107 2019-CREATED
Lot Improvements
- Street Paved
- Sidewalks
- Streetlights
Middle School
- FOLKS
Multiple HOA
- No
Neighborhood Amenities
- Pool
- Park/Playground
- Jogging Trails
- BBQ/Grill
Occupancy
- Owner
Owner Lrealreb
- No
Ph To Show
- 210-222-2227
Possession
- Closing/Funding
Property Type
- Single Residential
Recent Rehab
- No
Roof
- Composition
School District
- Northside
Source Sqft
- Appsl Dist
Style
- Two Story
Total Tax
- 9468.46
Views
- 33
Virtual Tour Url
- https://www.zillow.com/view-imx/8031c475-00a7-450b-8632-51225737fc31?setAttribution=mls&wl=true&initialViewType=pano&utm_source=dashboard
Water/Sewer
- City
Window Coverings
- None Remain
Year Built
- 2019
Property Location and Similar Properties


