
- Michaela Aden, ABR,MRP,PSA,REALTOR ®,e-PRO
- Premier Realty Group
- Mobile: 210.859.3251
- Mobile: 210.859.3251
- Mobile: 210.859.3251
- michaela3251@gmail.com
Property Photos
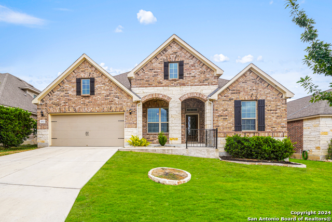

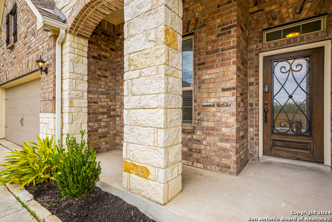
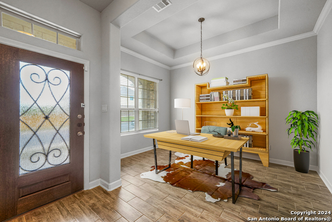
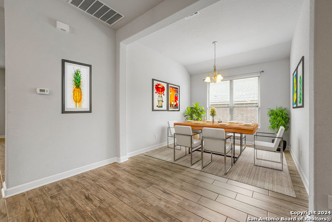
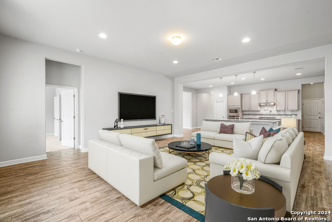
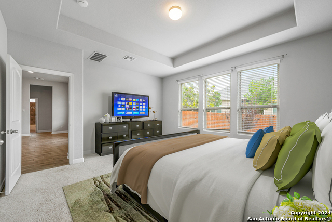
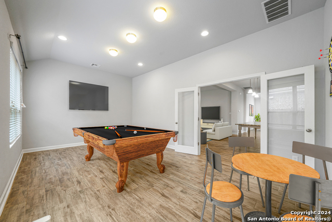
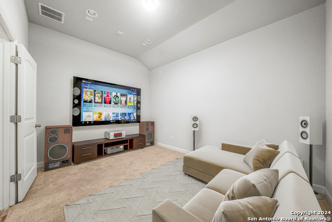
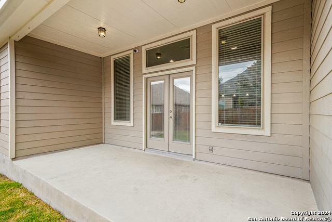
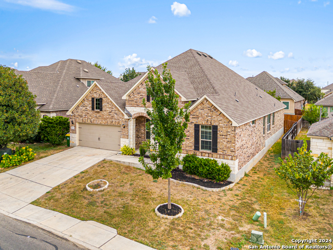
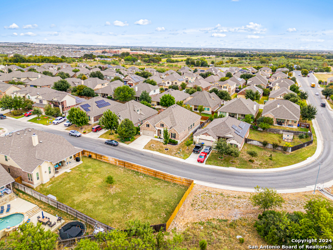
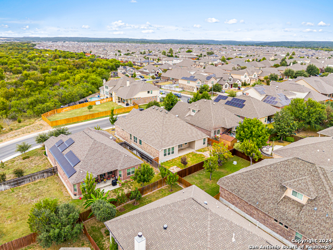
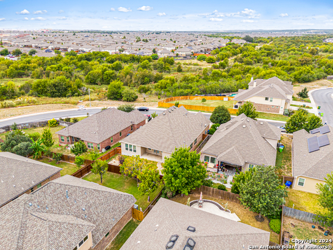
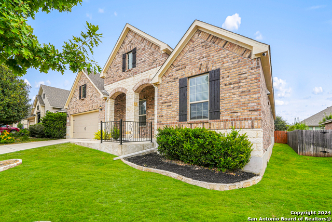
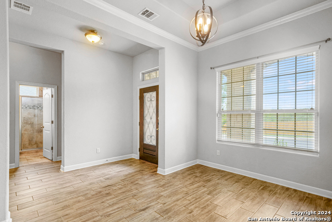
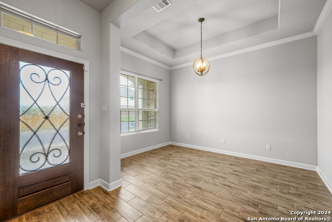
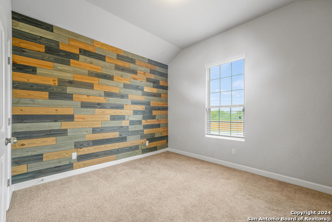
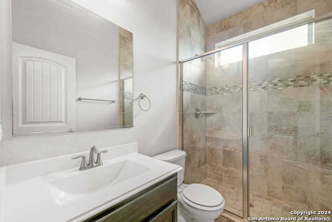
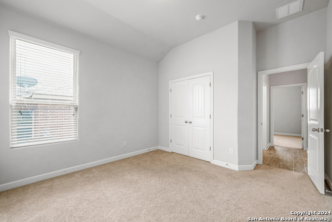
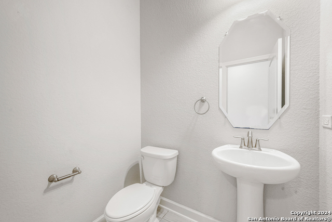
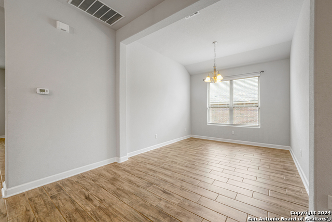
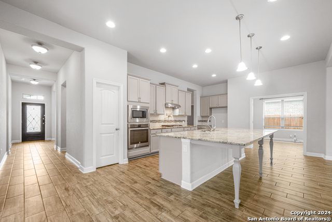
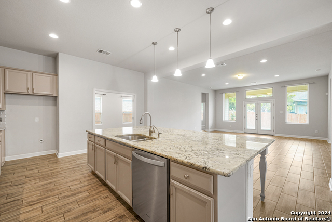
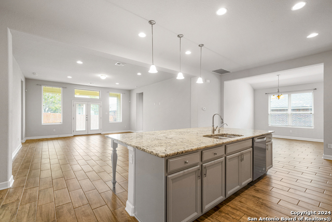
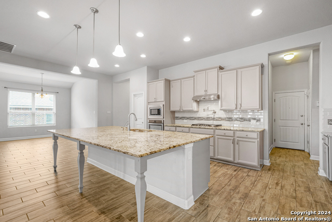
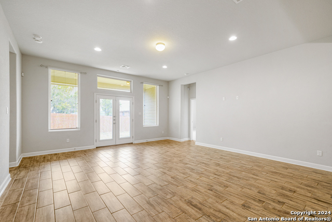
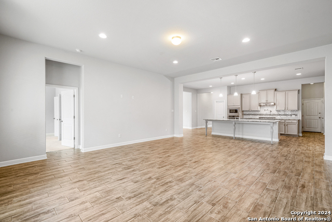
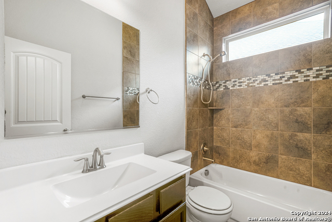
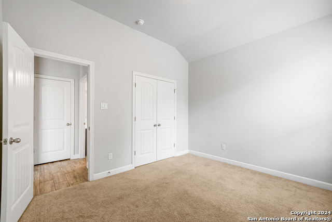
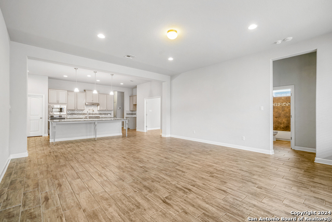
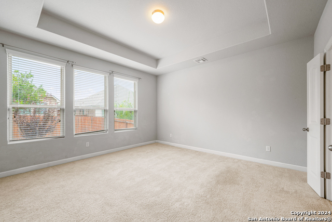
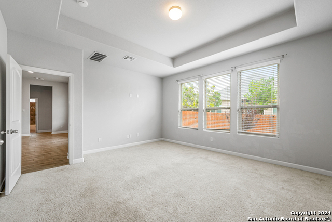
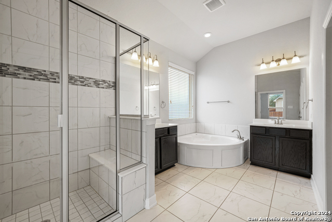
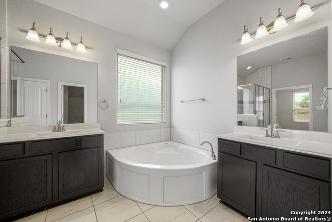
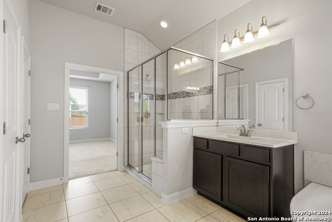
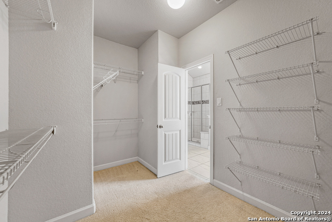
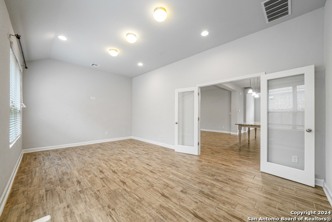
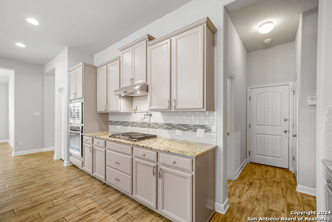
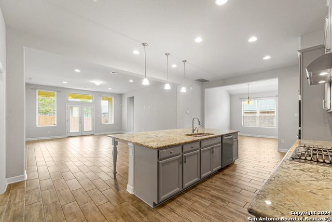
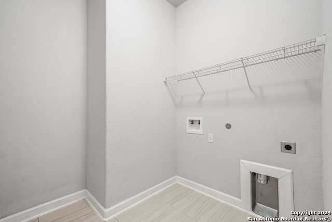
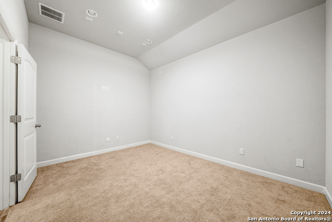
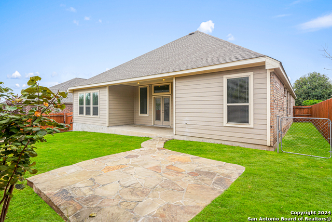
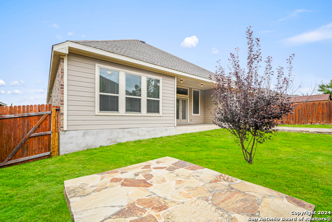
- MLS#: 1818419 ( Single Residential )
- Street Address: 8914 High Br
- Viewed: 17
- Price: $458,500
- Price sqft: $149
- Waterfront: No
- Year Built: 2017
- Bldg sqft: 3083
- Bedrooms: 4
- Total Baths: 4
- Full Baths: 3
- 1/2 Baths: 1
- Garage / Parking Spaces: 2
- Days On Market: 109
- Additional Information
- County: BEXAR
- City: San Antonio
- Zipcode: 78254
- Subdivision: Remuda Ranch North Subd
- District: Northside
- Elementary School: Call District
- Middle School: Call District
- High School: Call District
- Provided by: Keller Williams Heritage
- Contact: Eugene Morales
- (210) 445-0347

- DMCA Notice
-
Description*** OPEN HOUSE THIS SATURDAY,1PM, 3PM,11/16**** "Stunning One Story Retreat near Alamo Ranch! This enormous home offers an open floor plan with 4 bedrooms, 3.5 baths, and over 3,100 sq. ft. of living space. The layout is perfect for entertaining, featuring a large game room, an open study, and a state of the art media room. The gourmet kitchen boasts granite countertops, stainless steel appliances, and a large island that overlooks the loving room. The spacious primary suite includes a spa like ensuite bath with a garden tub and walk in shower. Outside, enjoy a covered patio and two flag stone slabs perfect for BBQ pit,outdoor kitchen and outdoor furniture for outdoor gatherings. Located just minutes from top rated schools, shopping, dining, and easy access to major highways. This is a must see home offering luxury and convenience all in one level!" Feel free to customize it based on specific features and square footage!
Features
Possible Terms
- Conventional
- FHA
- VA
- Cash
Air Conditioning
- One Central
Block
- 17
Builder Name
- Unknown
Construction
- Pre-Owned
Contract
- Exclusive Right To Sell
Days On Market
- 104
Dom
- 104
Elementary School
- Call District
Exterior Features
- Brick
- Stone/Rock
Fireplace
- Not Applicable
Floor
- Carpeting
- Ceramic Tile
Foundation
- Slab
Garage Parking
- Two Car Garage
Heating
- Central
Heating Fuel
- Natural Gas
High School
- Call District
Home Owners Association Fee
- 380
Home Owners Association Frequency
- Annually
Home Owners Association Mandatory
- Mandatory
Home Owners Association Name
- CANYON PARK ESTATES
Inclusions
- Washer Connection
- Dryer Connection
- Built-In Oven
- Microwave Oven
- Gas Cooking
- Disposal
- Dishwasher
- Water Softener (owned)
- Vent Fan
- Smoke Alarm
- Security System (Leased)
- In Wall Pest Control
- Solid Counter Tops
- Carbon Monoxide Detector
- 2+ Water Heater Units
- City Garbage service
Instdir
- From 1604 W
- exit towards Braun Rd/New Guilbeau Rd
- Right onto Braun Rd
- Left onto FM 1560S
- Right onto Galm Rd
- at traffic circle take 2nd exit and stay on Galm & Right onto High Branch
Interior Features
- Two Living Area
- Separate Dining Room
- Two Eating Areas
- Island Kitchen
- Breakfast Bar
- Walk-In Pantry
- Study/Library
- Game Room
- Media Room
- Utility Room Inside
- 1st Floor Lvl/No Steps
- High Ceilings
- Open Floor Plan
- Pull Down Storage
- Cable TV Available
- High Speed Internet
- Laundry Room
- Walk in Closets
- Attic - Pull Down Stairs
Kitchen Length
- 15
Legal Desc Lot
- 24
Legal Description
- CB 4450C(REMUDA RANCH NORTH UT-9)
- BLOCK 17 LOT 24 2018 NEW
Middle School
- Call District
Multiple HOA
- No
Neighborhood Amenities
- Pool
- Park/Playground
Owner Lrealreb
- No
Ph To Show
- SHOWING TIME
Possession
- Closing/Funding
Property Type
- Single Residential
Roof
- Composition
School District
- Northside
Source Sqft
- Appsl Dist
Style
- One Story
Total Tax
- 8784.28
Views
- 17
Water/Sewer
- Water System
- Sewer System
Window Coverings
- Some Remain
Year Built
- 2017
Property Location and Similar Properties


