
- Michaela Aden, ABR,MRP,PSA,REALTOR ®,e-PRO
- Premier Realty Group
- Mobile: 210.859.3251
- Mobile: 210.859.3251
- Mobile: 210.859.3251
- michaela3251@gmail.com
Property Photos
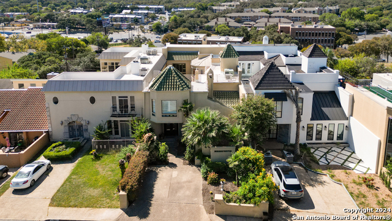

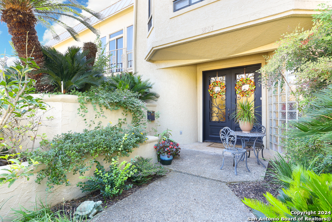
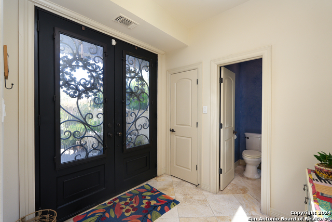
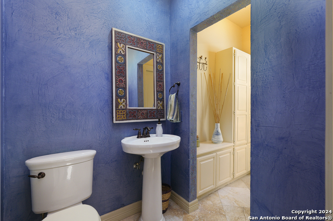
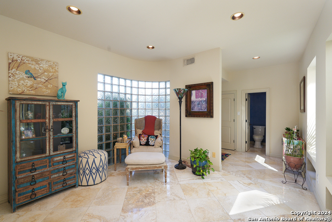
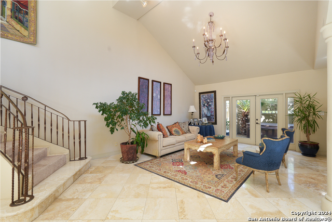
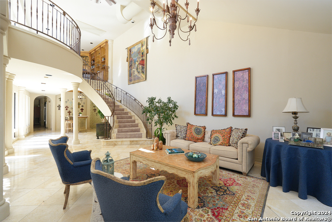
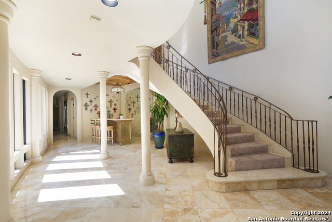
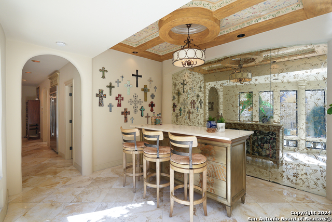
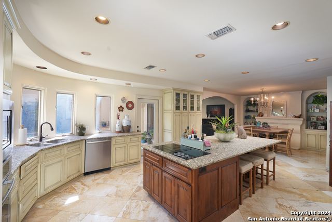
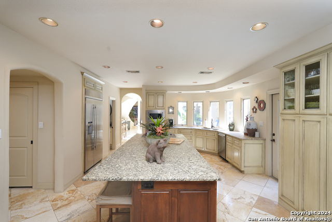
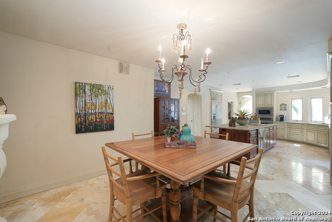
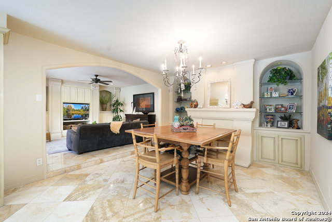
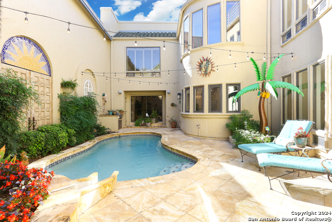
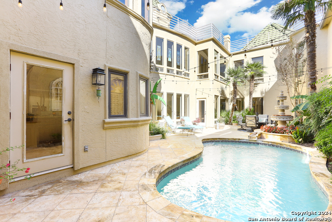
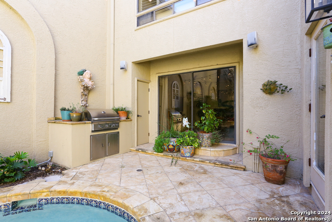
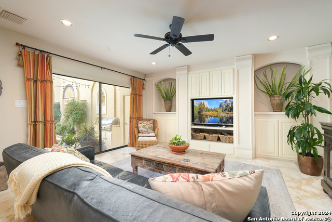
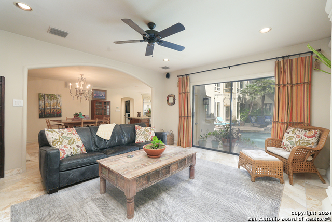
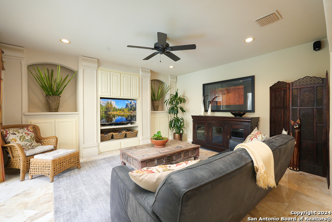
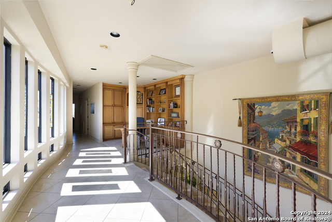
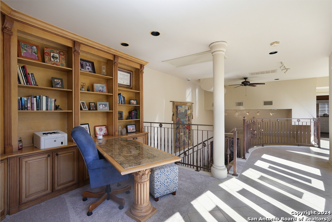
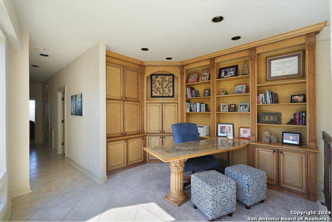
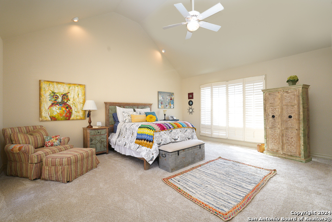
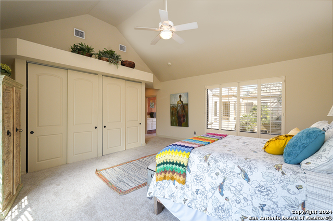
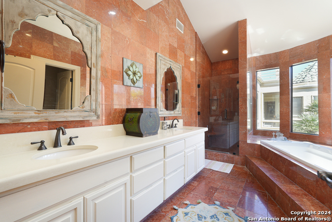
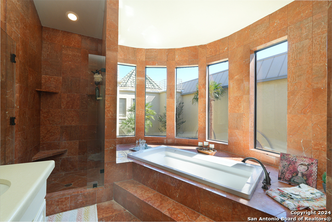
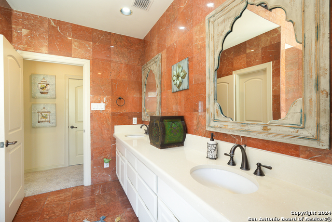
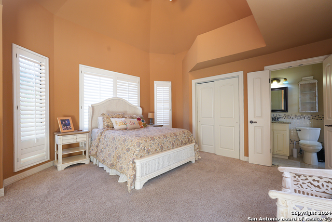
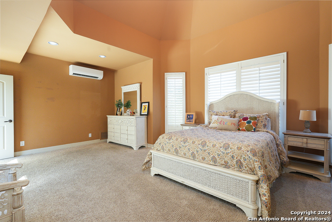
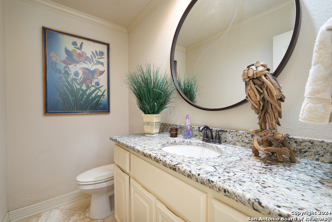
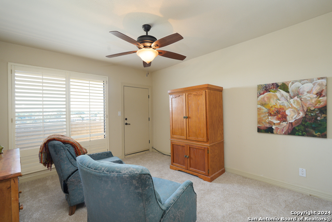
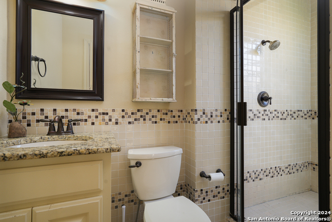
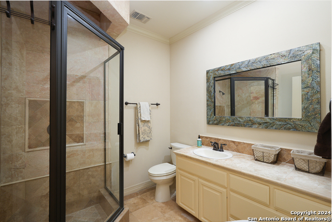
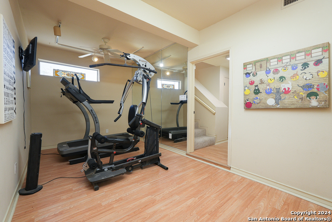
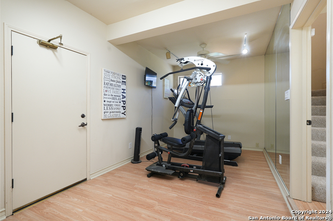
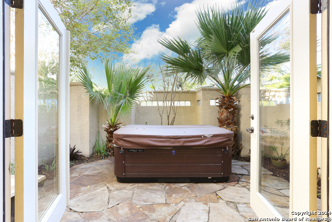
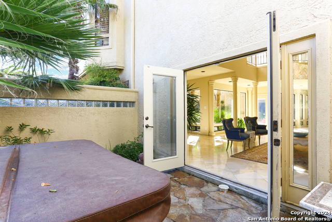
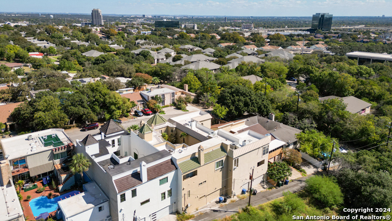
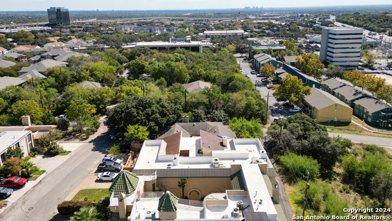
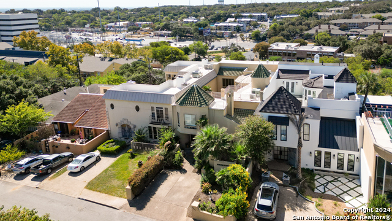
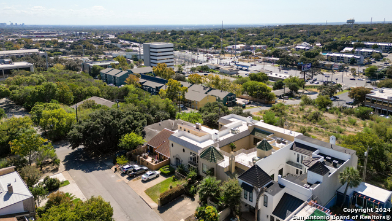
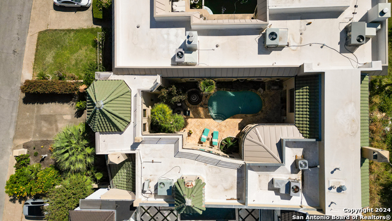
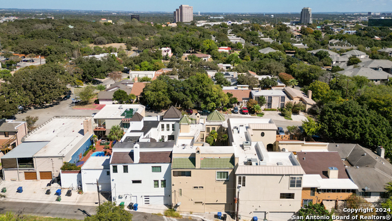
- MLS#: 1818337 ( Single Residential )
- Street Address: 3807 Songbird Ln W
- Viewed: 29
- Price: $695,000
- Price sqft: $171
- Waterfront: No
- Year Built: 1986
- Bldg sqft: 4062
- Bedrooms: 3
- Total Baths: 5
- Full Baths: 3
- 1/2 Baths: 2
- Garage / Parking Spaces: 2
- Days On Market: 58
- Additional Information
- County: BEXAR
- City: San Antonio
- Zipcode: 78229
- Subdivision: Mockingbird Hill
- District: Northside
- Elementary School: Mead
- Middle School: Hobby William P.
- High School: Clark
- Provided by: RE/MAX Preferred, REALTORS
- Contact: Michael Flinn
- (210) 601-3270

- DMCA Notice
-
DescriptionA rare opportunity in the medical center, 4000+ square feet with an extremely private pool and secluded patio hot tub * Double wrought iron entry doors lead to open living & dining with travertine floors and grand staircase * Kitchen features granite counters, induction cooktop, built in refrigerator/stainless appliances and custom cabinets * Numerous windows provide natural light * Low maintenance exterior * 2 car garage in rear and 2 parking spots in front * See list of improvements in associated docs * 6 Hour notice to show *
Features
Possible Terms
- Conventional
- VA
- Cash
Air Conditioning
- Three+ Central
Apprx Age
- 38
Builder Name
- Unknown
Construction
- Pre-Owned
Contract
- Exclusive Right To Sell
Days On Market
- 46
Currently Being Leased
- No
Dom
- 46
Elementary School
- Mead
Exterior Features
- Stucco
Fireplace
- Family Room
- Gas
Floor
- Carpeting
- Ceramic Tile
- Laminate
- Other
Foundation
- Slab
Garage Parking
- Two Car Garage
- Attached
Heating
- Central
Heating Fuel
- Electric
High School
- Clark
Home Owners Association Mandatory
- None
Inclusions
- Ceiling Fans
- Chandelier
- Washer Connection
- Dryer Connection
- Cook Top
- Built-In Oven
- Self-Cleaning Oven
- Microwave Oven
- Gas Grill
- Refrigerator
- Disposal
- Dishwasher
- Ice Maker Connection
- Water Softener (owned)
- Vent Fan
- Smoke Alarm
- Security System (Leased)
- Pre-Wired for Security
- Electric Water Heater
- Gas Water Heater
- Garage Door Opener
- Plumb for Water Softener
- Down Draft
- Solid Counter Tops
- Custom Cabinets
Instdir
- MOCKINGBIRD LN
Interior Features
- Two Living Area
- Separate Dining Room
- Two Eating Areas
- Island Kitchen
- Walk-In Pantry
- Utility Room Inside
- All Bedrooms Upstairs
- High Ceilings
- Open Floor Plan
- Cable TV Available
- High Speed Internet
Kitchen Length
- 22
Legal Desc Lot
- 56
Legal Description
- NCB 13994 BLK 1 LOT 56
Middle School
- Hobby William P.
Neighborhood Amenities
- None
Occupancy
- Owner
Owner Lrealreb
- No
Ph To Show
- 210-222-2227
Possession
- Closing/Funding
Property Type
- Single Residential
Recent Rehab
- Yes
Roof
- Tile
- Flat
School District
- Northside
Source Sqft
- Appsl Dist
Style
- Two Story
Total Tax
- 9876
Utility Supplier Elec
- CPS
Utility Supplier Gas
- CPS
Utility Supplier Grbge
- City
Utility Supplier Sewer
- SAWS
Utility Supplier Water
- SAWS
Views
- 29
Water/Sewer
- Water System
- Sewer System
Window Coverings
- Some Remain
Year Built
- 1986
Property Location and Similar Properties


