
- Michaela Aden, ABR,MRP,PSA,REALTOR ®,e-PRO
- Premier Realty Group
- Mobile: 210.859.3251
- Mobile: 210.859.3251
- Mobile: 210.859.3251
- michaela3251@gmail.com
Property Photos
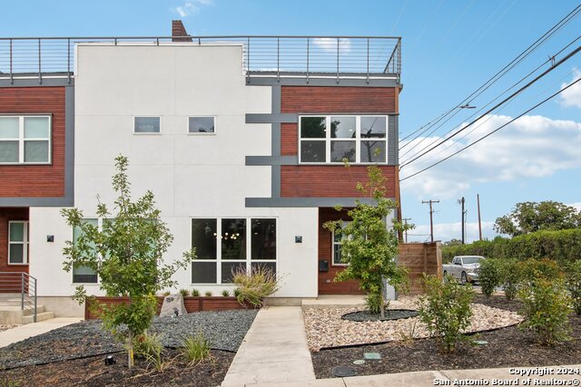

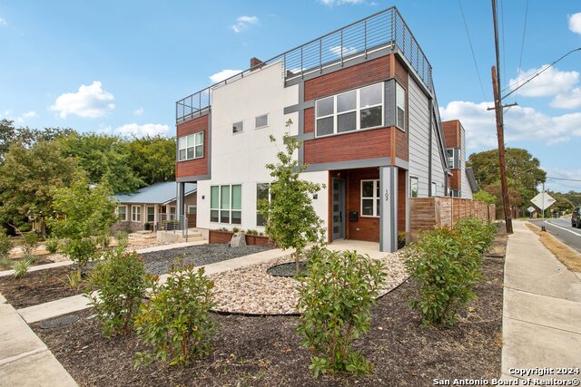
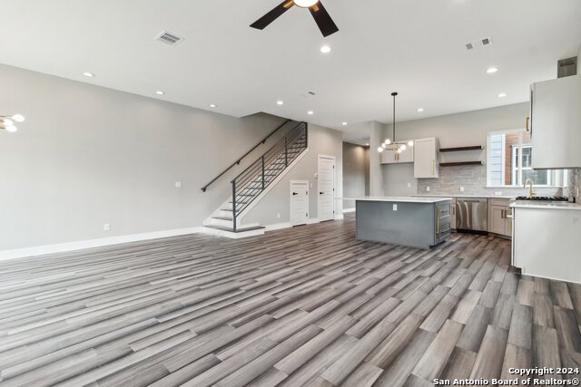
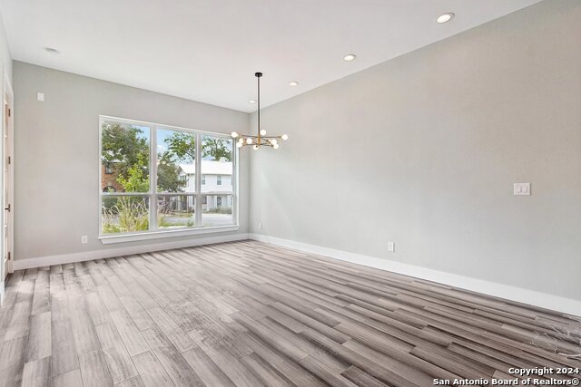

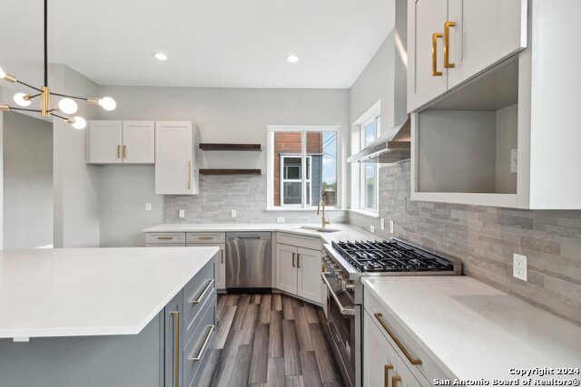

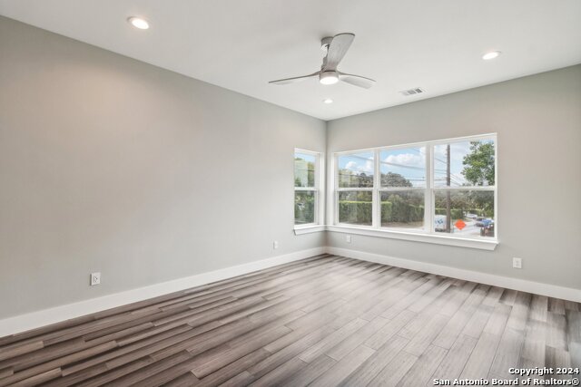
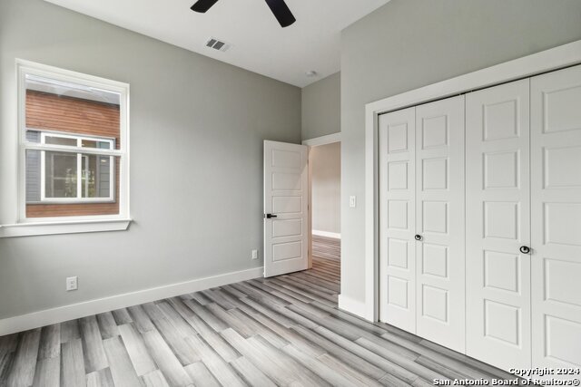
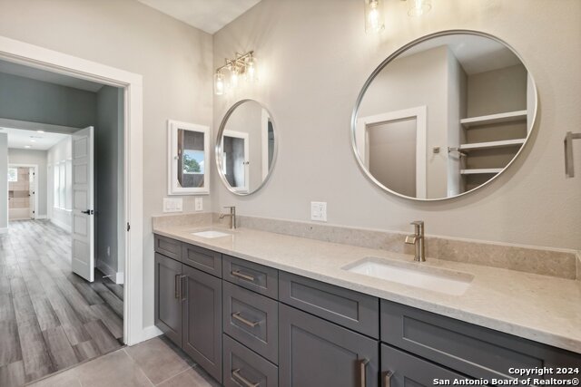
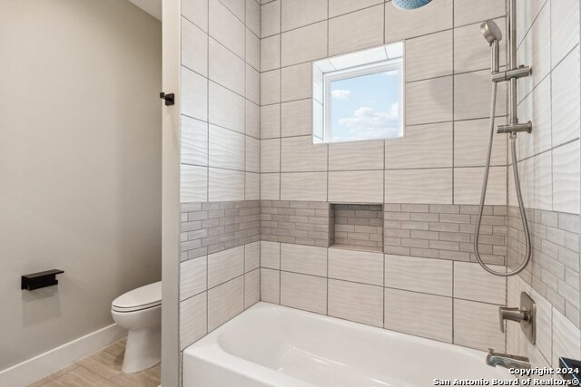
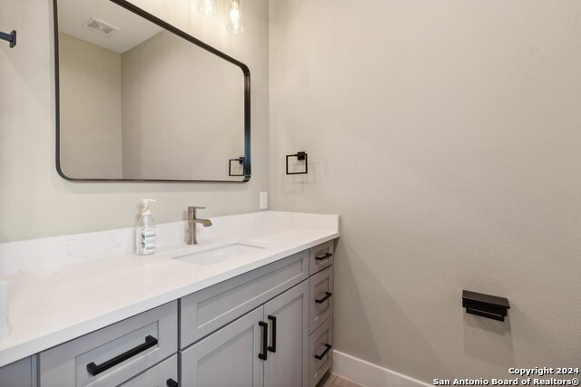
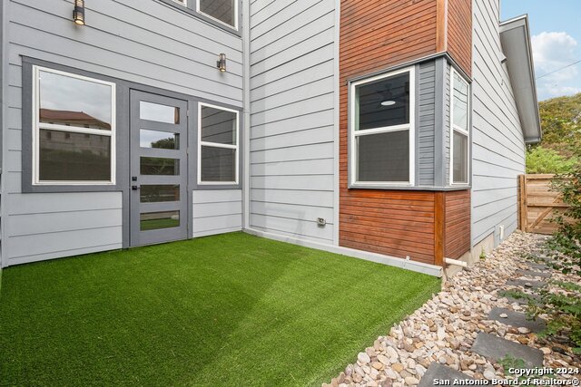
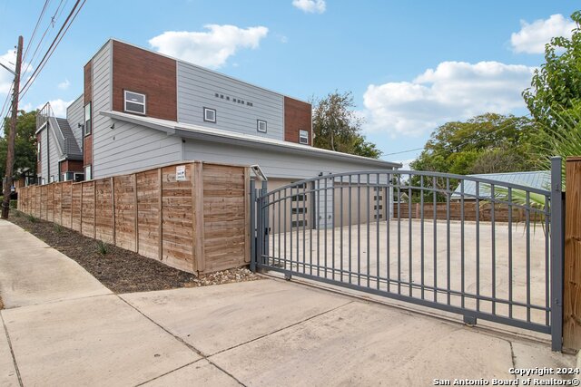
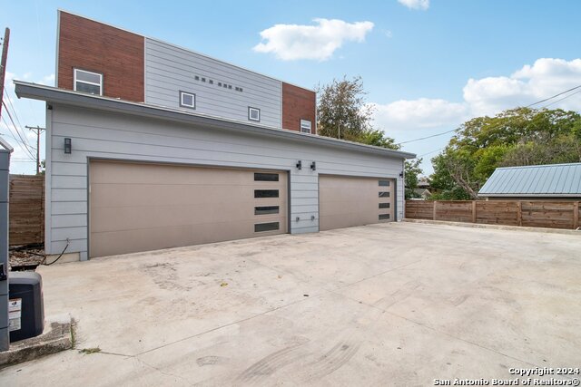
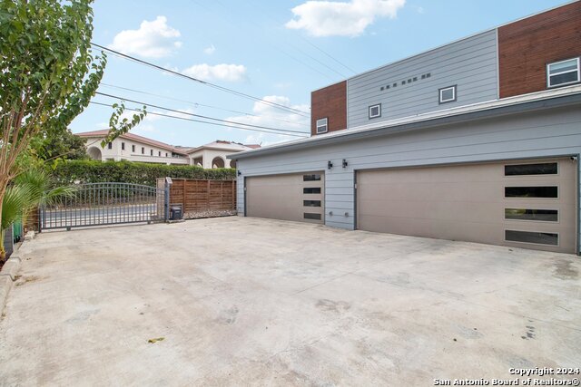
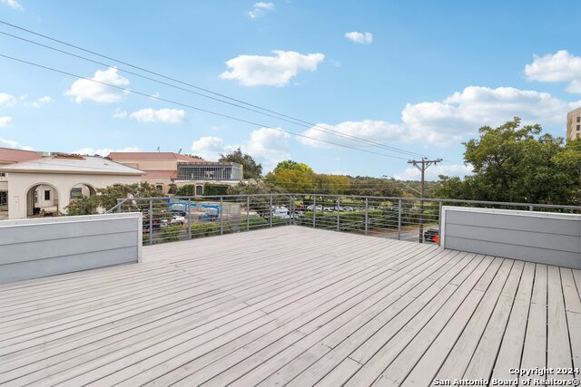


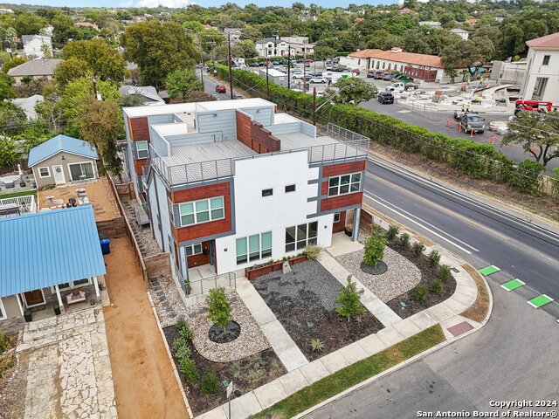









- MLS#: 1818180 ( Single Residential )
- Street Address: 159 #102 Davis Ct E 102
- Viewed: 88
- Price: $745,000
- Price sqft: $355
- Waterfront: No
- Year Built: 2024
- Bldg sqft: 2100
- Bedrooms: 3
- Total Baths: 3
- Full Baths: 3
- Garage / Parking Spaces: 2
- Days On Market: 108
- Additional Information
- County: BEXAR
- City: San Antonio
- Zipcode: 78209
- Subdivision: Mahncke Park
- District: San Antonio I.S.D.
- Elementary School: Lamar
- Middle School: Hawthorne Academy
- High School: Edison
- Provided by: Premier Realty Group
- Contact: Angela Potrykus
- (210) 781-7025

- DMCA Notice
-
DescriptionYes, Davis Court, highly desirable /street and location! This modern executive home continues to impress with its thoughtful design and amenities. The open floor plan not only accommodates celebrations perfectly but also creates a welcoming atmosphere for family and friends. The inclusion of a guest bedroom with a full bath downstairs is a fantastic feature, making it ideal for hosting guests, family, or even a nanny.The gourmet kitchen sounds like a true highlight, featuring a 6 burner gas range and an oversized kitchen island that would make cooking and entertaining a delightful experience. With three living areas, including the upstairs loft, there's plenty of space for relaxation or activities, and the magnificent rooftop with connections for an outdoor kitchen adds a unique touch for those who enjoy al fresco dining and entertaining.This home seems perfectly designed for modern living, combining luxury and comfort in a way that would suit any lifestyle. If you have any specific questions or need further details about this property, feel free to ask!
Features
Possible Terms
- Conventional
- FHA
- VA
Air Conditioning
- One Central
Builder Name
- Y & E Investments
Construction
- New
Contract
- Exclusive Right To Sell
Days On Market
- 101
Currently Being Leased
- No
Dom
- 101
Elementary School
- Lamar
Exterior Features
- Wood
- Stucco
Fireplace
- Not Applicable
Floor
- Laminate
Foundation
- Slab
Garage Parking
- Two Car Garage
Heating
- Central
Heating Fuel
- Natural Gas
High School
- Edison
Home Owners Association Mandatory
- None
Home Faces
- South
Inclusions
- Ceiling Fans
- Washer Connection
- Dryer Connection
- Stove/Range
- Gas Cooking
- Disposal
- Ice Maker Connection
- Electric Water Heater
Instdir
- Head North on Broadway from Burr Street Turn right on Davis Court. On the corner of New Braunsfels Ave and Davis Court
Interior Features
- Three Living Area
- Separate Dining Room
- Island Kitchen
- Walk-In Pantry
- Secondary Bedroom Down
- High Ceilings
- Open Floor Plan
- High Speed Internet
Kitchen Length
- 12
Legal Description
- NCB 6228 BLK 2 LOT W IRR 56.4 FT OF 1
Lot Description
- Corner
- City View
- Level
Lot Dimensions
- 28 x 140
Lot Improvements
- Street Paved
- Curbs
- Street Gutters
- Sidewalks
Middle School
- Hawthorne Academy
Neighborhood Amenities
- None
Occupancy
- Other
Owner Lrealreb
- No
Ph To Show
- 210-222-2227
Possession
- Closing/Funding
Property Type
- Single Residential
Roof
- Metal
School District
- San Antonio I.S.D.
Source Sqft
- Bldr Plans
Style
- Two Story
Total Tax
- 27880
Unit Number
- 102
Utility Supplier Elec
- CPS
Utility Supplier Gas
- CPS
Utility Supplier Grbge
- City
Utility Supplier Sewer
- SAWS
Utility Supplier Water
- SAWS
Views
- 88
Water/Sewer
- Water System
- City
Window Coverings
- All Remain
Year Built
- 2024
Property Location and Similar Properties


