
- Michaela Aden, ABR,MRP,PSA,REALTOR ®,e-PRO
- Premier Realty Group
- Mobile: 210.859.3251
- Mobile: 210.859.3251
- Mobile: 210.859.3251
- michaela3251@gmail.com
Property Photos
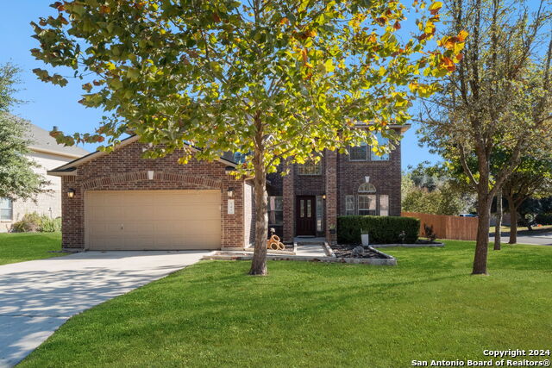

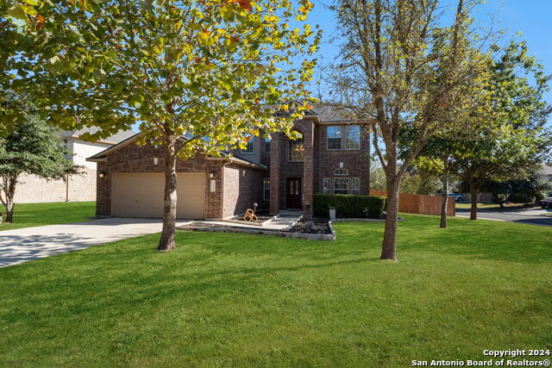
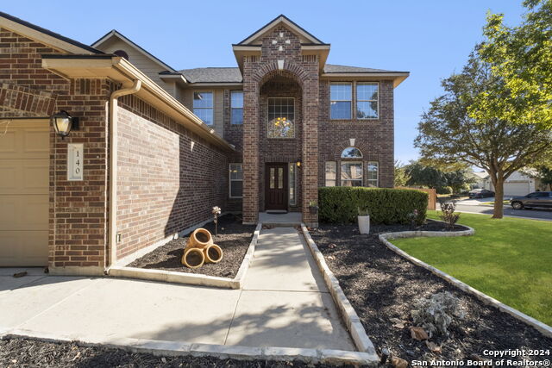

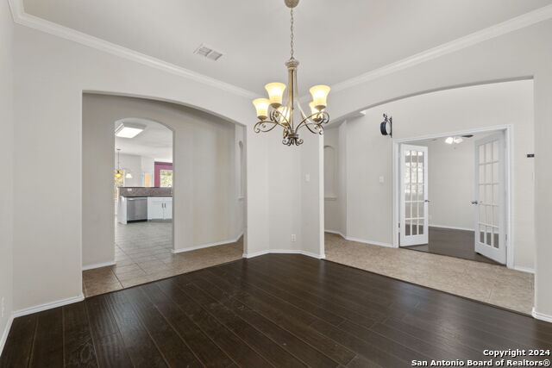
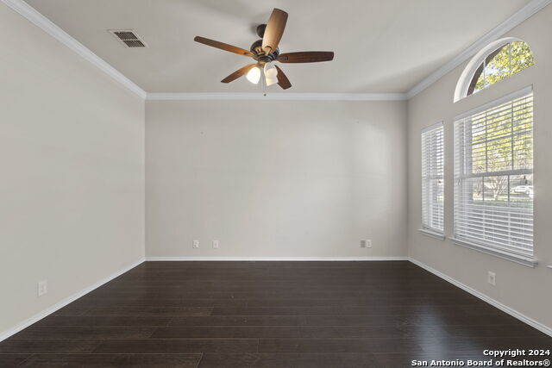
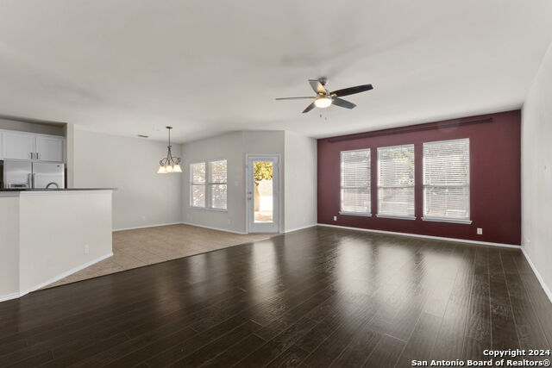
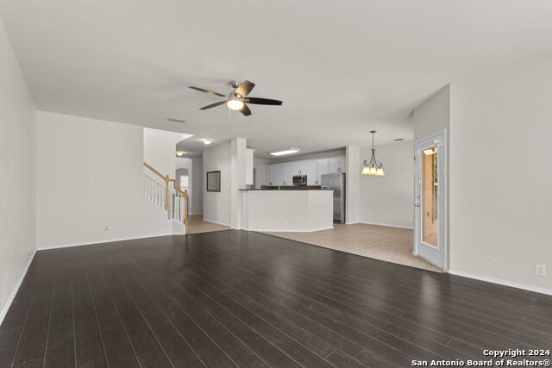
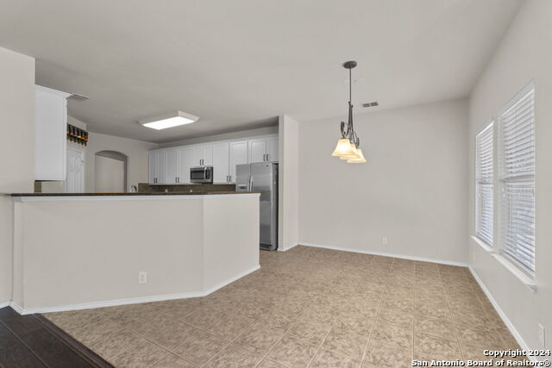
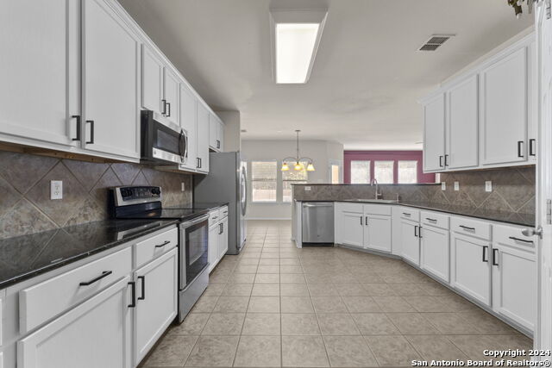
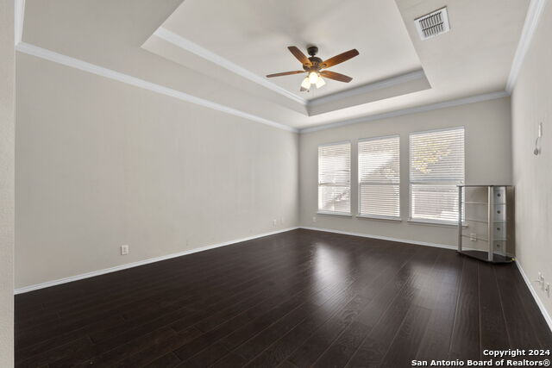
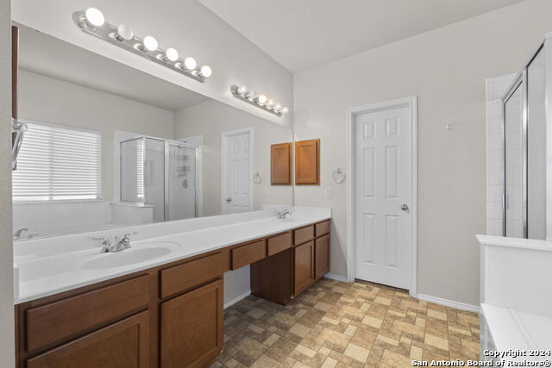

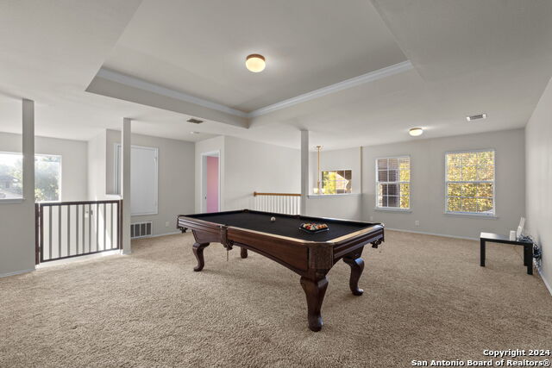
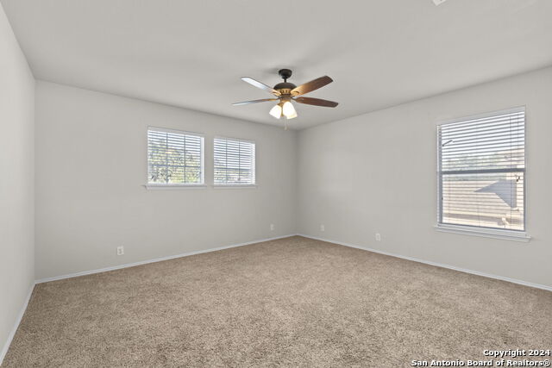
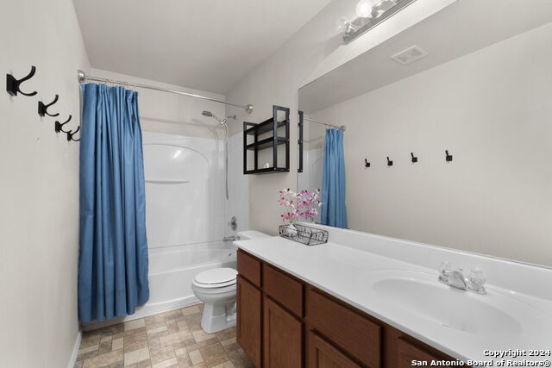
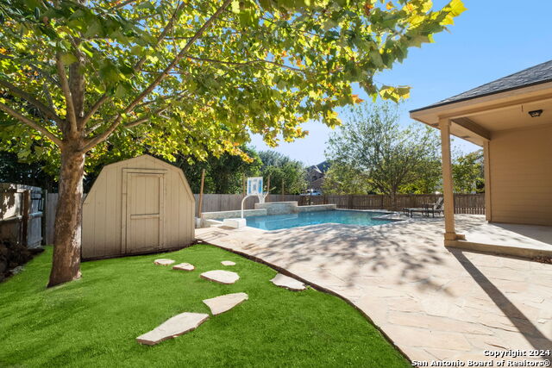
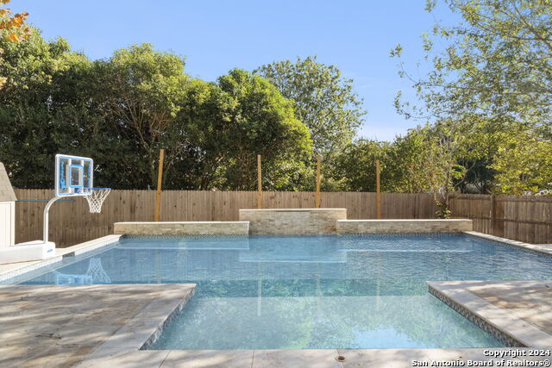
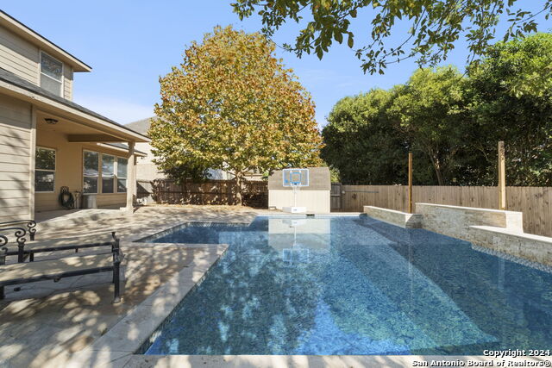
- MLS#: 1818101 ( Residential Rental )
- Street Address: 140 Shadow Knolls
- Viewed: 50
- Price: $3,450
- Price sqft: $1
- Waterfront: No
- Year Built: 2005
- Bldg sqft: 3713
- Bedrooms: 5
- Total Baths: 4
- Full Baths: 3
- 1/2 Baths: 1
- Days On Market: 60
- Additional Information
- County: KENDALL
- City: Boerne
- Zipcode: 78006
- Subdivision: Kendall Creek Estates
- District: Boerne
- Elementary School: Kendall
- Middle School: Boerne S
- High School: Boerne Champion
- Provided by: Legacy Broker Group
- Contact: Tiffany Gill
- (210) 286-5686

- DMCA Notice
-
DescriptionThis spacious 5 bedroom, 3.5 bathroom home spans 3,713 sq. ft. and is situated on a corner lot in the sought after Kendall Creek Estates. Surrounded by mature trees, the property offers a welcoming atmosphere. The main level includes a large kitchen with ample cabinet space, a cozy breakfast nook, a formal dining room, and a dedicated office. The primary suite is conveniently located on the first floor, while the second floor features four additional bedrooms, including a guest suite with a private bathroom. A large game room with a pool table provides the perfect space for entertainment. The backyard features an in ground swimming pool, perfect for relaxing or entertaining. Pool maintenance is included in the rent for worry free enjoyment. The property also offers a storage shed for extra space. Located within the highly acclaimed Boerne ISD, this home is just minutes from downtown Boerne, providing easy access to local shops, dining, and community events.
Features
Air Conditioning
- One Central
Application Fee
- 50
Application Form
- TAR
Apply At
- AGENT
Apprx Age
- 19
Common Area Amenities
- None
Days On Market
- 130
Dom
- 56
Elementary School
- Kendall Elementary
Exterior Features
- Brick
- Siding
Fireplace
- Not Applicable
Flooring
- Carpeting
- Ceramic Tile
- Laminate
Foundation
- Slab
Garage Parking
- Two Car Garage
Heating
- Central
Heating Fuel
- Electric
High School
- Boerne Champion
Inclusions
- Washer Connection
- Dryer Connection
- Washer
- Dryer
- Stove/Range
- Refrigerator
- Dishwasher
- Smoke Alarm
- Electric Water Heater
- Garage Door Opener
- City Garbage service
Instdir
- IH-10
- Exit 543 Scenic Loop
- Left onto Scenic Loop
- Right on Sage Canyon
- Right on Winding Path
- Right on Shadow Knolls
- House is on the right
Interior Features
- One Living Area
- Separate Dining Room
- Eat-In Kitchen
- Breakfast Bar
- Study/Library
- Game Room
- High Ceilings
- Open Floor Plan
- Cable TV Available
- High Speed Internet
- Laundry Main Level
- Laundry Room
- Walk in Closets
Legal Description
- KENDALL CREEK ESTATES PHASE II BLK 8 LOT 11
- .31 ACRES
Lot Description
- Corner
- Level
Max Num Of Months
- 24
Middle School
- Boerne Middle S
Min Num Of Months
- 12
Miscellaneous
- Owner-Manager
- School Bus
Occupancy
- Vacant
Owner Lrealreb
- No
Personal Checks Accepted
- No
Pet Deposit
- 350
Ph To Show
- 210.222.2227
Property Type
- Residential Rental
Rent Includes
- Pool Service
Restrictions
- Smoking Outside Only
Roof
- Composition
Salerent
- For Rent
School District
- Boerne
Section 8 Qualified
- No
Security Deposit
- 3500
Source Sqft
- Appsl Dist
Style
- Two Story
Tenant Pays
- Gas/Electric
- Water/Sewer
- Yard Maintenance
- Renters Insurance Required
Views
- 50
Water/Sewer
- Water System
- Sewer System
Window Coverings
- All Remain
Year Built
- 2005
Property Location and Similar Properties


