
- Michaela Aden, ABR,MRP,PSA,REALTOR ®,e-PRO
- Premier Realty Group
- Mobile: 210.859.3251
- Mobile: 210.859.3251
- Mobile: 210.859.3251
- michaela3251@gmail.com
Property Photos
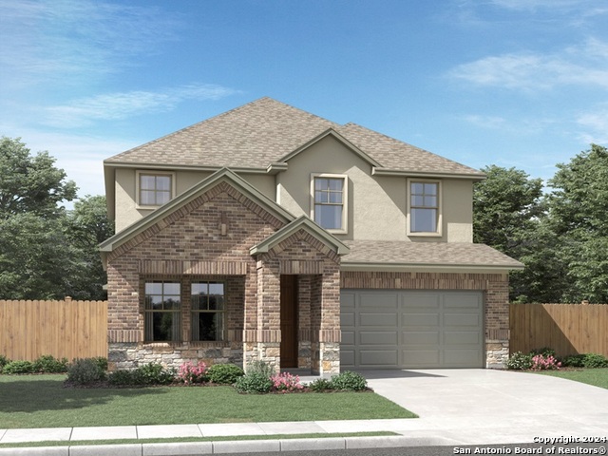

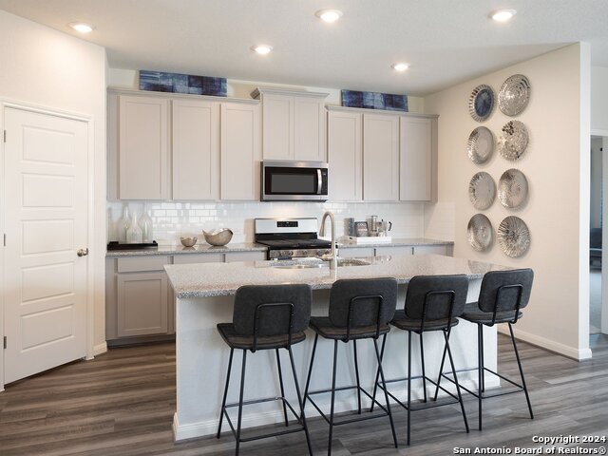
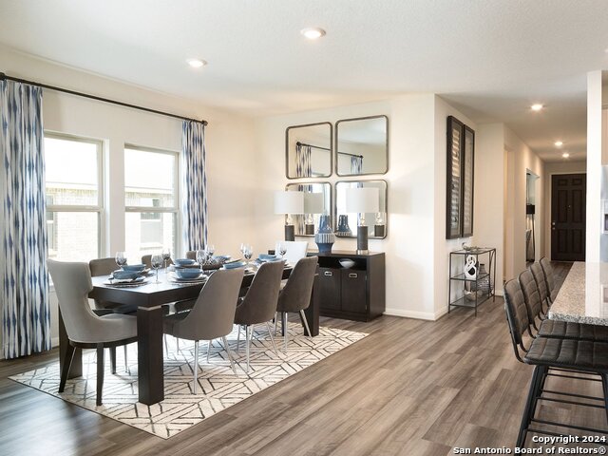
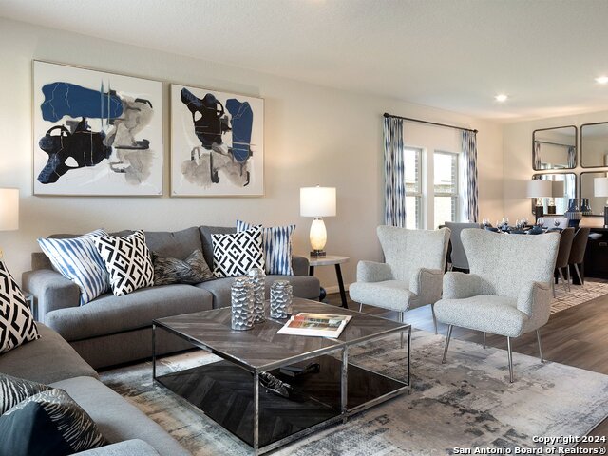
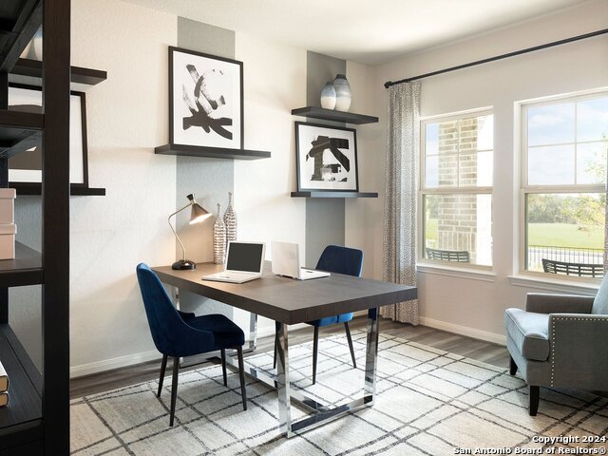
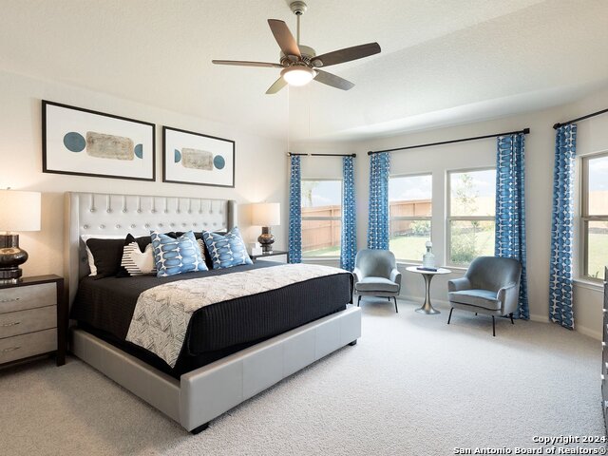
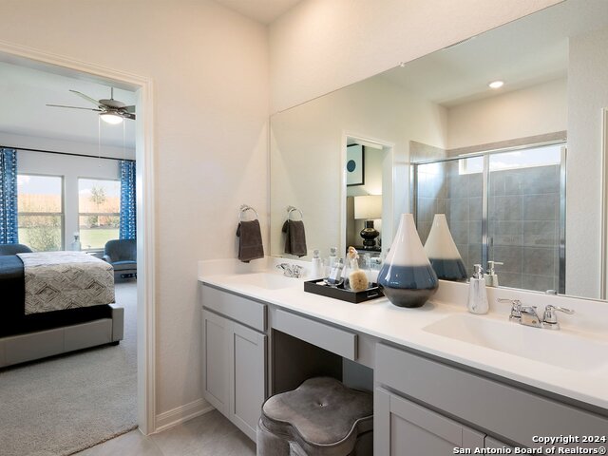
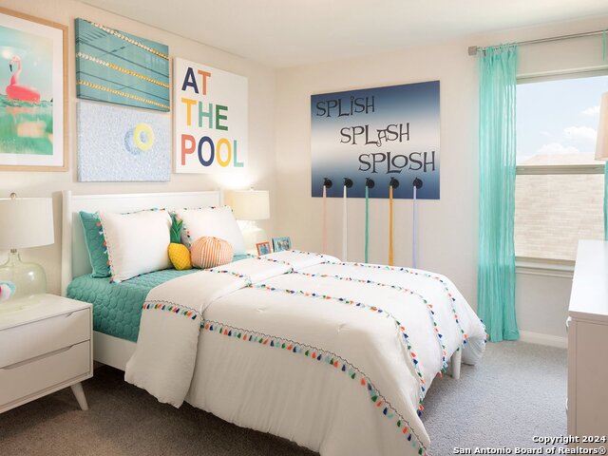
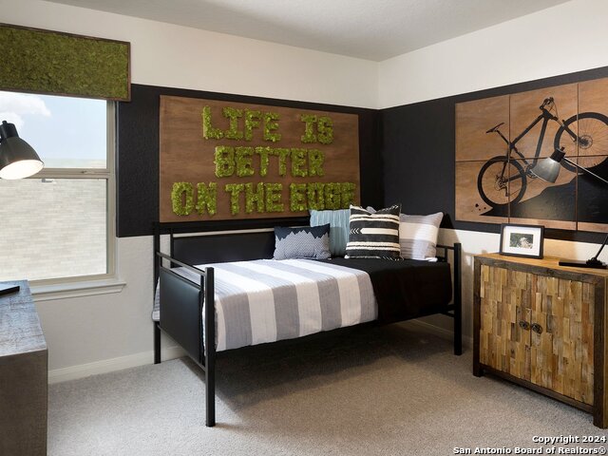
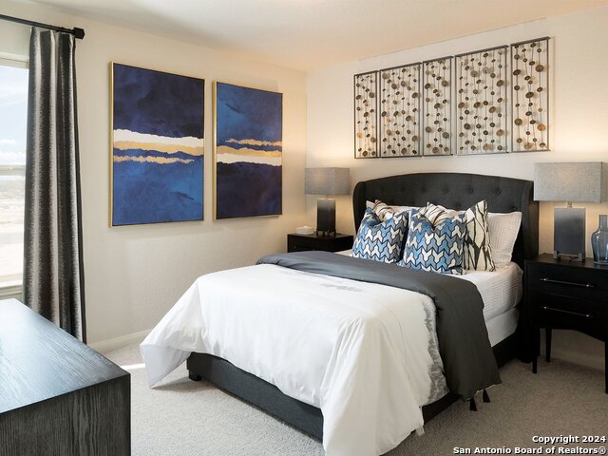
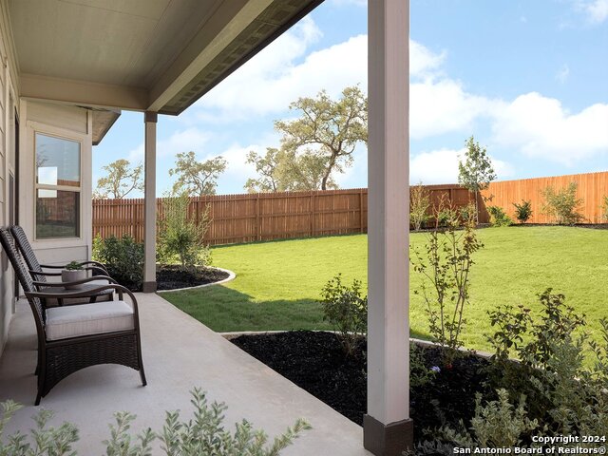
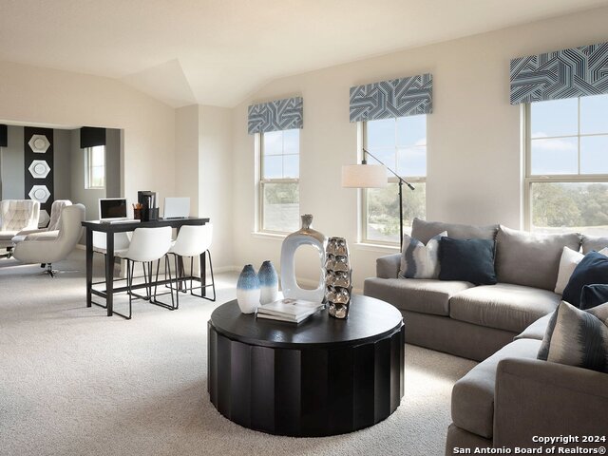
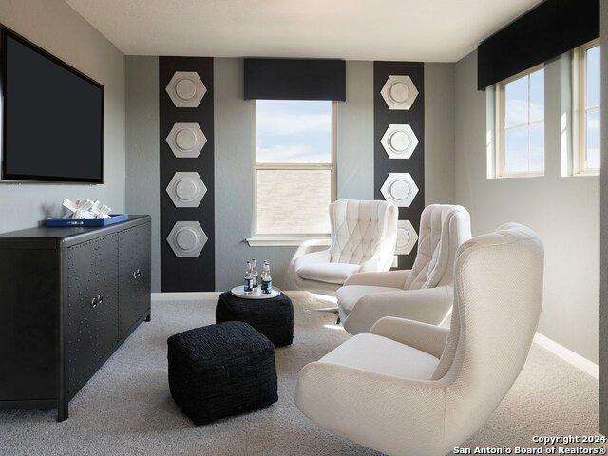
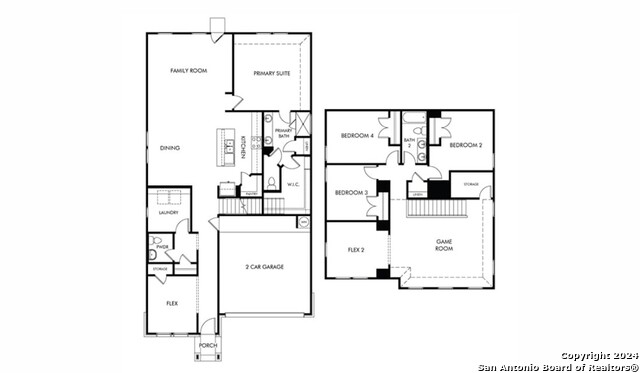












































- MLS#: 1818019 ( Single Residential )
- Street Address: 1307 Larkspur Pass
- Viewed: 112
- Price: $446,990
- Price sqft: $157
- Waterfront: No
- Year Built: 2024
- Bldg sqft: 2844
- Bedrooms: 4
- Total Baths: 4
- Full Baths: 3
- 1/2 Baths: 1
- Garage / Parking Spaces: 2
- Days On Market: 107
- Additional Information
- County: BEXAR
- City: San Antonio
- Zipcode: 78245
- Subdivision: Arcadia Ridge
- District: Northside
- Elementary School: Mora
- Middle School: Luna
- High School: William Brennan
- Provided by: Meritage Homes Realty
- Contact: Patrick McGrath
- (210) 610-3085

- DMCA Notice
-
DescriptionBrand new, energy efficient home available NOW! Photos are of builder model home. Photos are of similar model but not that of exact house. Pictures, photographs, colors, features, and sizes are for illustration purposes only and will vary from the homes as built. An entertainer's dream, the open kitchen and living room provide the perfect gathering space for all occasions. Mix work and play between the in home study and the adjacent spacious game room upstairs. Starting in the $300s and set on approximately 700 acres in Far Northwest San Antonio, this Master Planned community offers beautiful amenities that anyone can enjoy. With convenient access to major highways, shopping, dining and entertainment are just minutes away. Residents of this community will attend highly rated Northside ISD schools. Each of our homes is built with innovative, energy efficient features designed to help you enjoy more savings, better health, real comfort and peace of mind.
Features
Possible Terms
- Cash
- Conventional
- FHA
- TX Vet
- VA
Air Conditioning
- One Central
Block
- 65
Builder Name
- Meritage Homes
Construction
- New
Contract
- Exclusive Right To Sell
Days On Market
- 103
Currently Being Leased
- No
Dom
- 103
Elementary School
- Mora
Energy Efficiency
- 12"+ Attic Insulation
- 16+ SEER AC
- Ceiling Fans
- Double Pane Windows
- Energy Star Appliances
- Foam Insulation
- High Efficiency Water Heater
- Low E Windows
- Programmable Thermostat
- Variable Speed HVAC
Exterior Features
- 3 Sides Masonry
- Brick
- Stone/Rock
Fireplace
- Not Applicable
Floor
- Carpeting
- Ceramic Tile
- Laminate
- Vinyl
Foundation
- Slab
Garage Parking
- Attached
- Two Car Garage
Green Features
- Drought Tolerant Plants
- EF Irrigation Control
- Enhanced Air Filtration
- Low Flow Commode
- Low Flow Fixture
- Mechanical Fresh Air
Heating
- Central
Heating Fuel
- Electric
High School
- William Brennan
Home Owners Association Fee
- 360
Home Owners Association Frequency
- Quarterly
Home Owners Association Mandatory
- Mandatory
Home Owners Association Name
- FIRST RESIDENTIAL
Inclusions
- Ceiling Fans
- Dishwasher
- Disposal
- Dryer Connection
- Electric Water Heater
- Garage Door Opener
- Gas Cooking
- Ice Maker Connection
- In Wall Pest Control
- Microwave Oven
- Plumb for Water Softener
- Pre-Wired for Security
- Smoke Alarm
- Stove/Range
- Vent Fan
- Washer Connection
Instdir
- I-10 E and US 90 W to TX-211 N to Potranco Rd to Nicholas Cove
Interior Features
- 1st Floor Lvl/No Steps
- Breakfast Bar
- Cable TV Available
- Eat-In Kitchen
- High Speed Internet
- Island Kitchen
- Laundry Lower Level
- Laundry Room
- Liv/Din Combo
- Media Room
- Open Floor Plan
- Study/Library
- Three Living Area
- Two Eating Areas
- Utility Room Inside
- Walk-In Pantry
Kitchen Length
- 14
Legal Description
- SF 0224 Plan 890F
Middle School
- Luna
Multiple HOA
- No
Neighborhood Amenities
- Pool
- Park/Playground
- Jogging Trails
- Bike Trails
Occupancy
- Vacant
Owner Lrealreb
- No
Ph To Show
- 210-610-3085
Possession
- Closing/Funding
Property Type
- Single Residential
Roof
- Heavy Composition
School District
- Northside
Source Sqft
- Bldr Plans
Style
- Contemporary
- Traditional
- Two Story
Total Tax
- 2.13
Views
- 112
Virtual Tour Url
- https://www.zillow.com/view-imx/86d96b10-f0d9-4763-b8be-9a0131f59b2c?wl=true&setAttribution=mls&initialViewType=pano
Water/Sewer
- Sewer System
Window Coverings
- All Remain
Year Built
- 2024
Property Location and Similar Properties


