
- Michaela Aden, ABR,MRP,PSA,REALTOR ®,e-PRO
- Premier Realty Group
- Mobile: 210.859.3251
- Mobile: 210.859.3251
- Mobile: 210.859.3251
- michaela3251@gmail.com
Property Photos
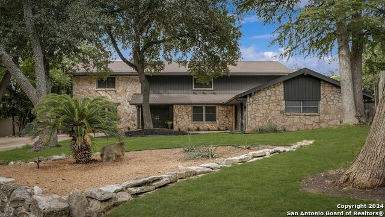

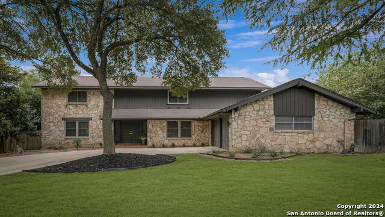
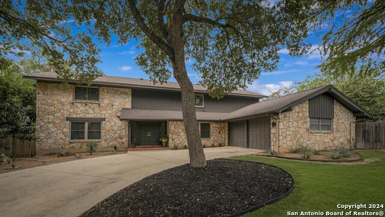
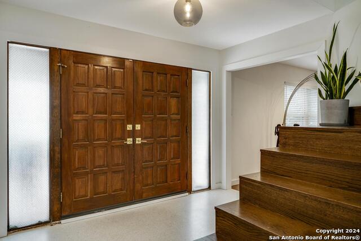

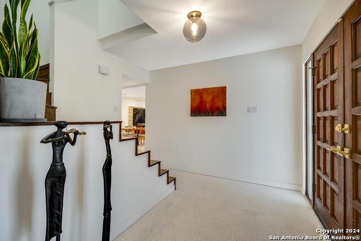

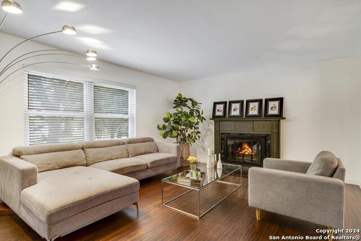


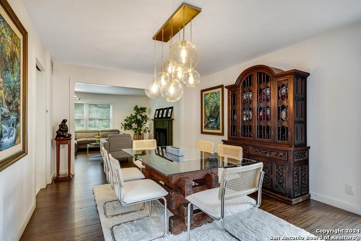
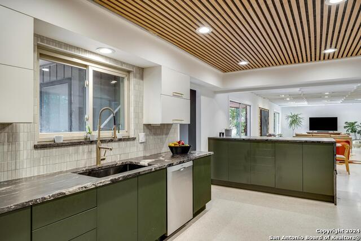
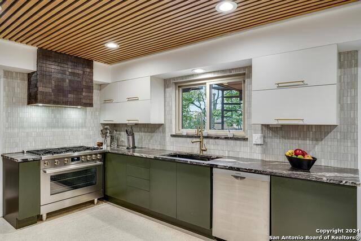
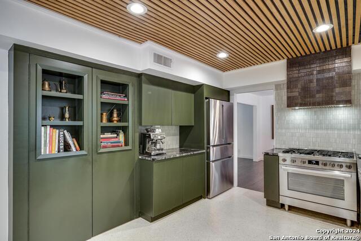
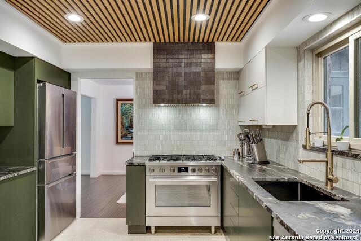
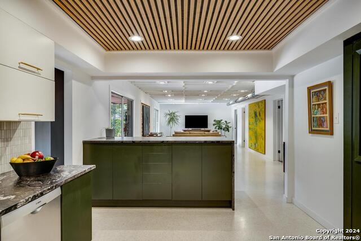
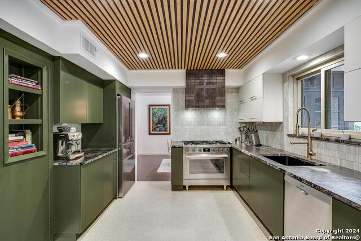
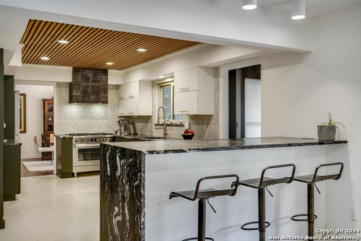
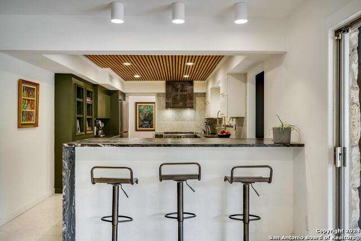

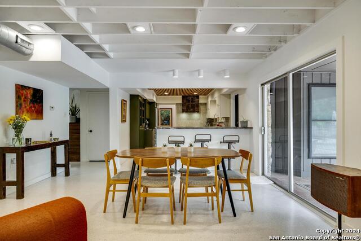
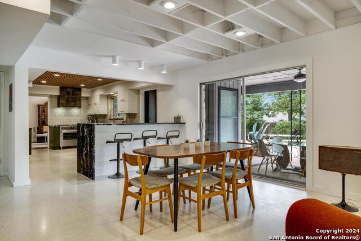
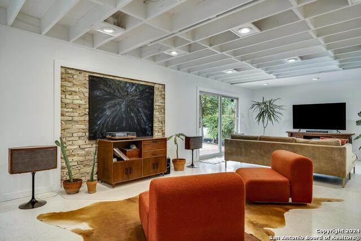
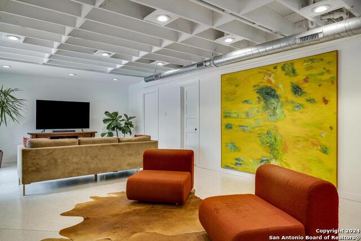
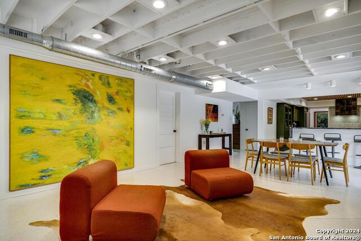
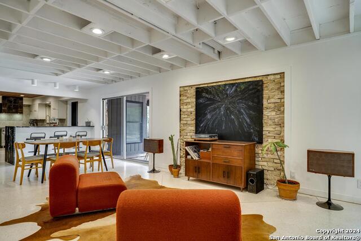
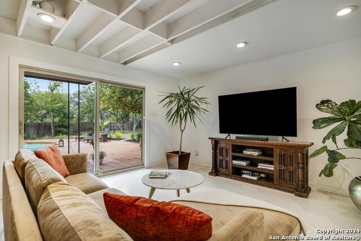
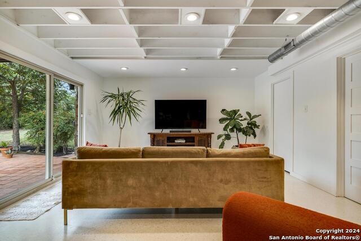

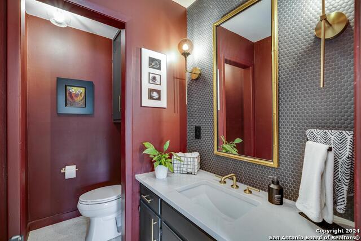

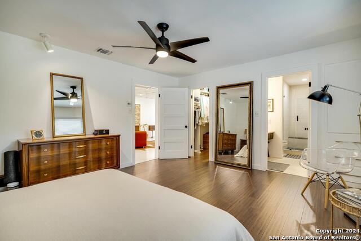
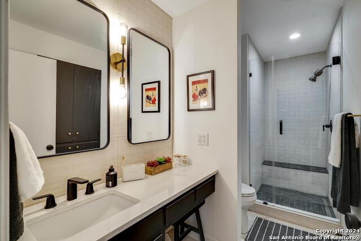

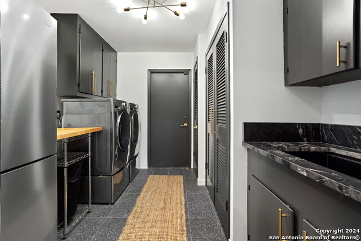
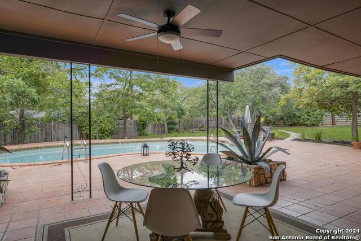
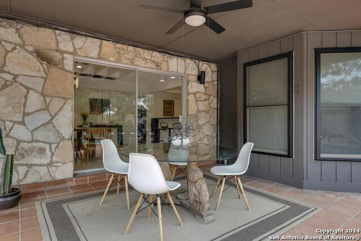
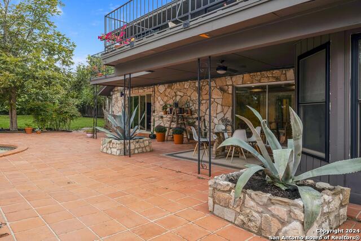
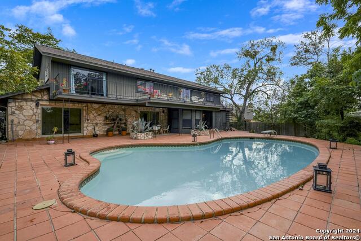
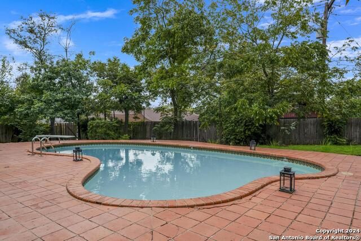
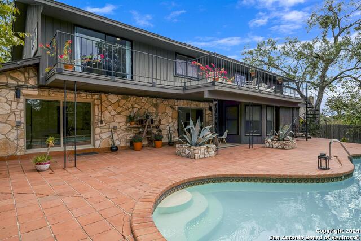
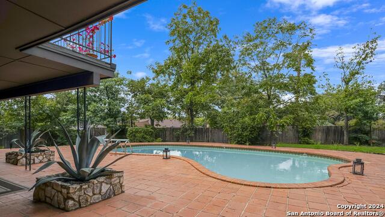
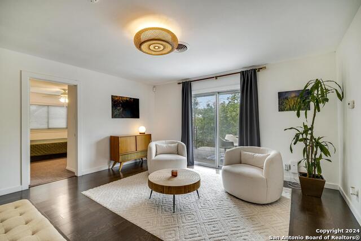
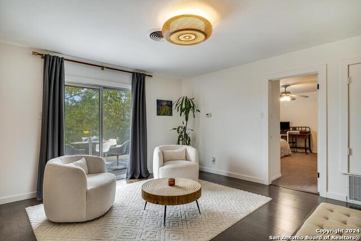
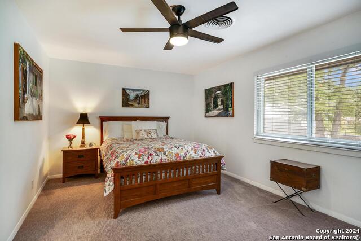
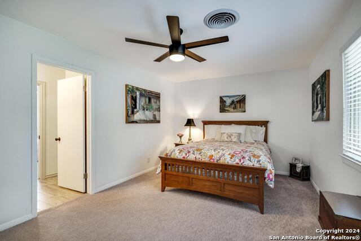

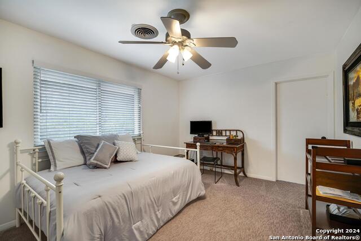
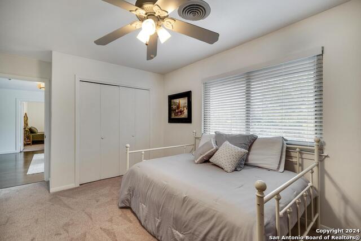
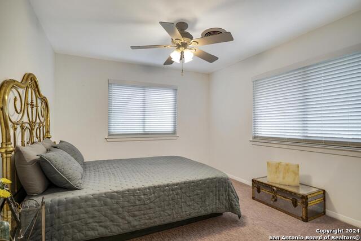
- MLS#: 1818008 ( Single Residential )
- Street Address: 10401 Mount Marcy
- Viewed: 140
- Price: $899,900
- Price sqft: $227
- Waterfront: No
- Year Built: 1965
- Bldg sqft: 3967
- Bedrooms: 5
- Total Baths: 4
- Full Baths: 3
- 1/2 Baths: 1
- Garage / Parking Spaces: 2
- Days On Market: 106
- Additional Information
- County: BEXAR
- City: San Antonio
- Zipcode: 78213
- Subdivision: Oak Glen Park
- District: North East I.S.D
- Elementary School: Larkspur
- Middle School: Eisenhower
- High School: Churchill
- Provided by: Compass RE Texas, LLC
- Contact: Emilio Alcazar
- (210) 316-8388

- DMCA Notice
-
DescriptionAmazing mid century modern oasis in the middle of the city. Extensive renovation with designer touches has brought this property back to it's glory days with restored terrazzo flooring and new hand scraped wood floors. Updated level 5 wall finish and a fresh coat of paint give the property an elegant feel. The open gourmet kitchen has been fully updated with custom cabinets, leathered quartzite countertops and Bosch appliances. Enjoy the outdoors with almost an acre of land for entertaining and a beautiful Pool. The expansive upstairs Deck is perfect for a morning coffee or just watching the sunset with a glass of wine.
Features
Possible Terms
- Conventional
- FHA
- VA
- Cash
Air Conditioning
- Two Central
Apprx Age
- 59
Builder Name
- unknown
Construction
- Pre-Owned
Contract
- Exclusive Right To Sell
Days On Market
- 177
Dom
- 88
Elementary School
- Larkspur
Exterior Features
- 3 Sides Masonry
- Stone/Rock
- Siding
Fireplace
- One
- Living Room
- Wood Burning
Floor
- Carpeting
- Wood
- Terrazzo
Foundation
- Slab
Garage Parking
- Two Car Garage
Heating
- Central
Heating Fuel
- Natural Gas
High School
- Churchill
Home Owners Association Mandatory
- None
Home Faces
- East
Inclusions
- Ceiling Fans
- Washer Connection
- Dryer Connection
- Stove/Range
- Gas Cooking
- Disposal
- Dishwasher
- Gas Water Heater
- Garage Door Opener
- Solid Counter Tops
- Custom Cabinets
Instdir
- sunflower ln to mount vieja
Interior Features
- Three Living Area
- Separate Dining Room
- Eat-In Kitchen
- Two Eating Areas
- Island Kitchen
- Walk-In Pantry
- Study/Library
- Game Room
- Utility Room Inside
- 1st Floor Lvl/No Steps
- Open Floor Plan
- Cable TV Available
- High Speed Internet
- Laundry Lower Level
- Walk in Closets
- Attic - Pull Down Stairs
Kitchen Length
- 16
Legal Desc Lot
- 19
Legal Description
- NCB 13325 BLK 8 LOT 19
Lot Description
- Cul-de-Sac/Dead End
- 1/4 - 1/2 Acre
Lot Improvements
- Street Paved
- Curbs
- Streetlights
Middle School
- Eisenhower
Neighborhood Amenities
- None
Occupancy
- Owner
Owner Lrealreb
- Yes
Ph To Show
- 210-222-2227
Possession
- Closing/Funding
Property Type
- Single Residential
Recent Rehab
- Yes
Roof
- Composition
School District
- North East I.S.D
Source Sqft
- Appsl Dist
Style
- Contemporary
Total Tax
- 11223
Utility Supplier Elec
- CPS
Utility Supplier Gas
- CPS
Utility Supplier Grbge
- City
Utility Supplier Sewer
- SAWS
Utility Supplier Water
- SAWS
Views
- 140
Water/Sewer
- Water System
- Sewer System
Window Coverings
- All Remain
Year Built
- 1965
Property Location and Similar Properties


