
- Michaela Aden, ABR,MRP,PSA,REALTOR ®,e-PRO
- Premier Realty Group
- Mobile: 210.859.3251
- Mobile: 210.859.3251
- Mobile: 210.859.3251
- michaela3251@gmail.com
Property Photos
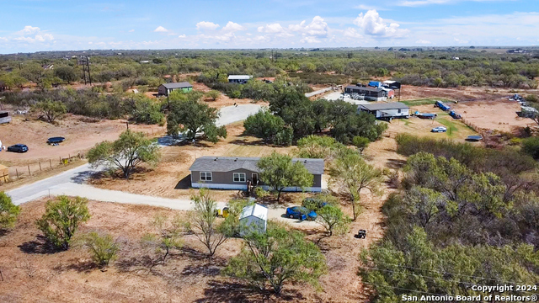

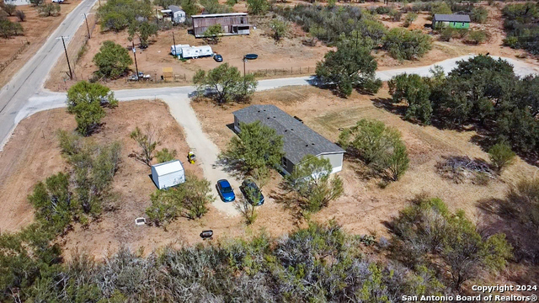
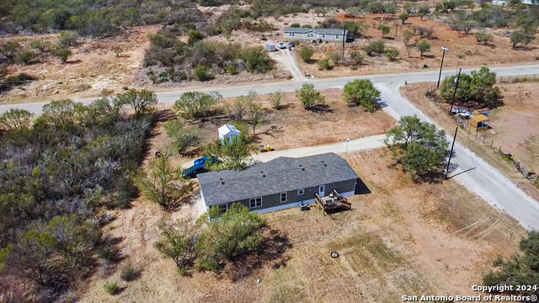
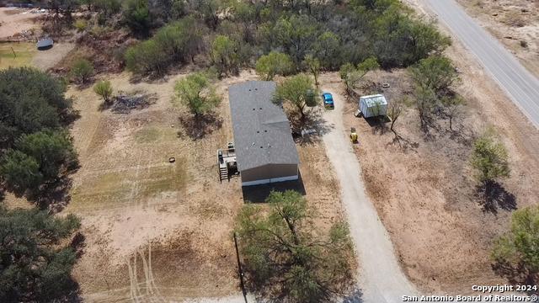
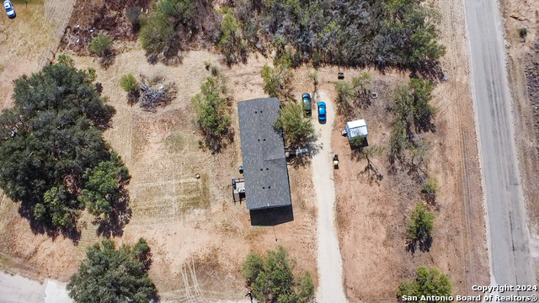
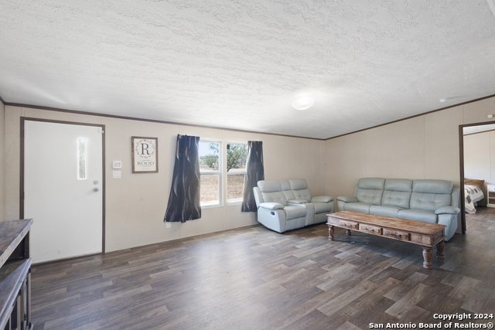
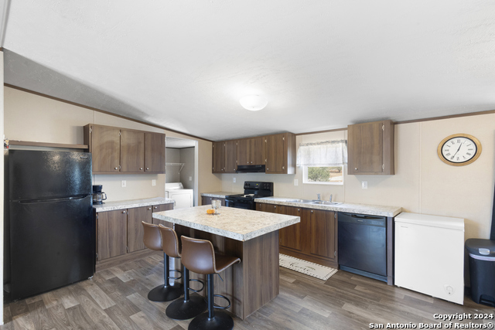
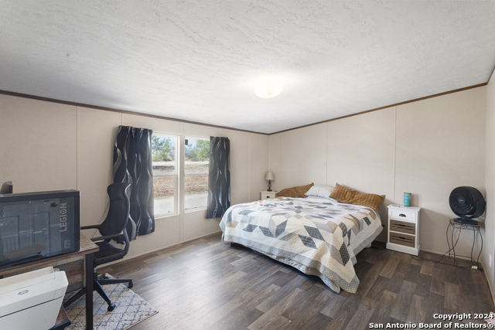
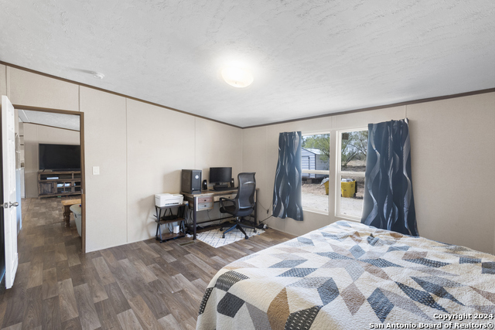
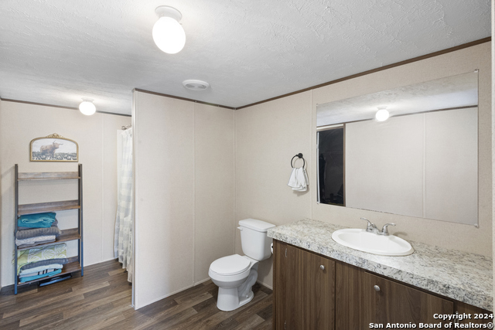
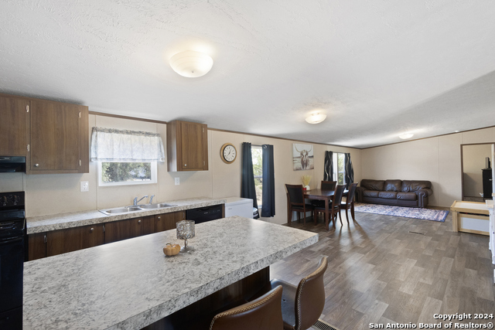
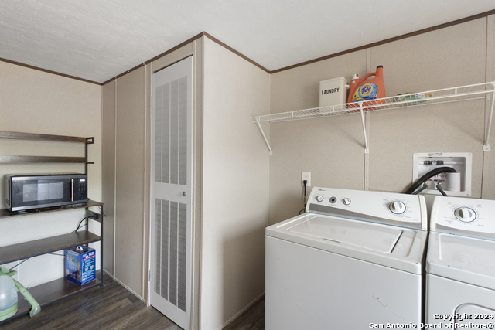
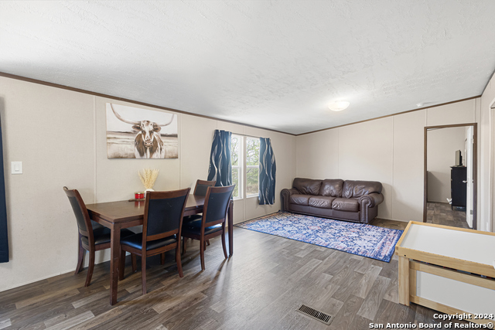
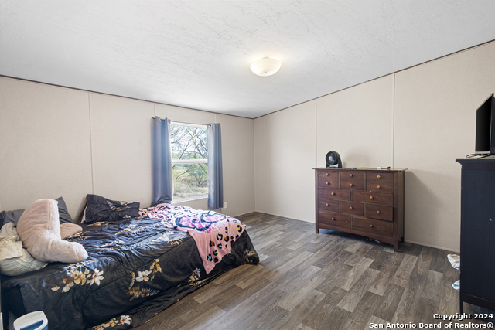
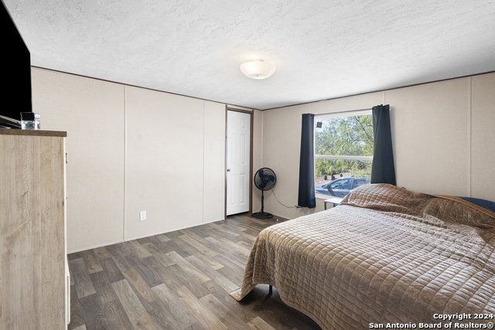
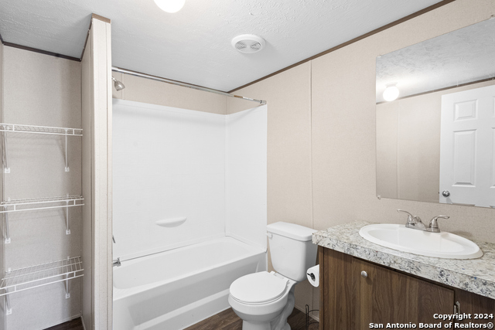
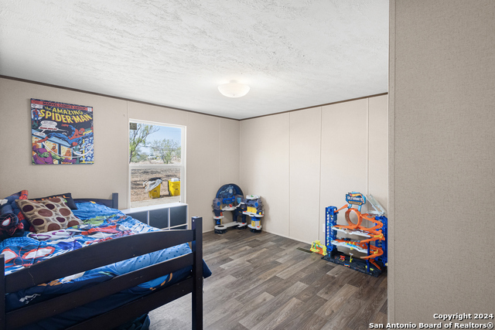
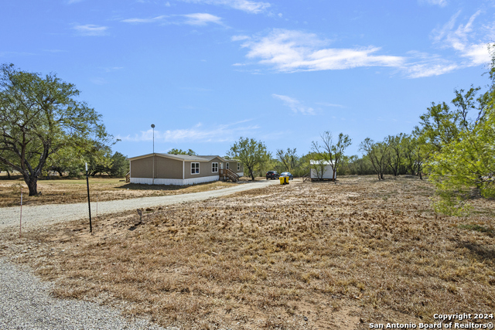
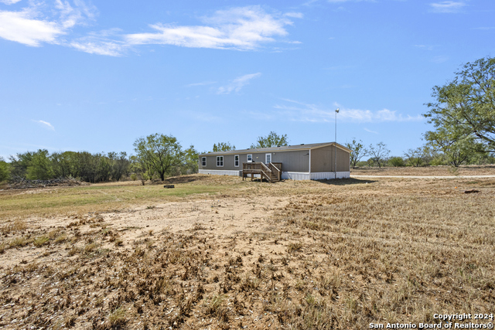
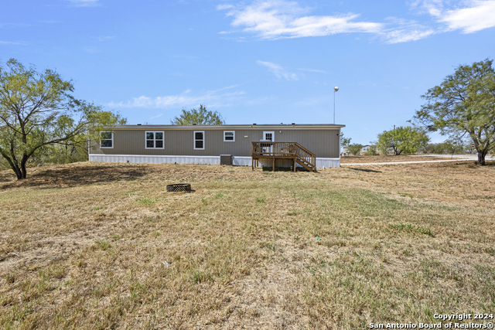
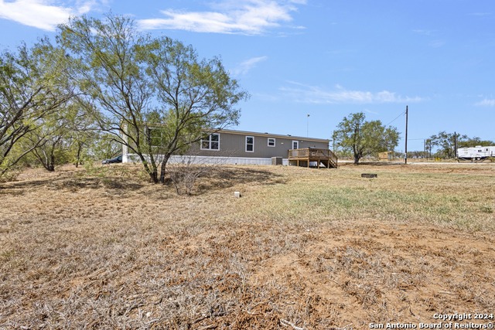
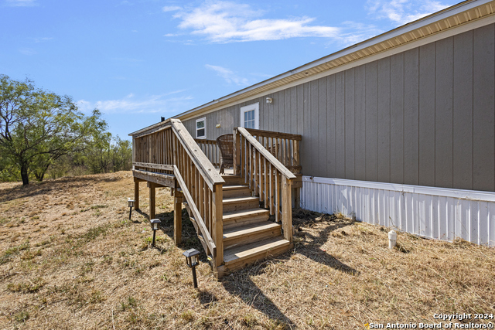
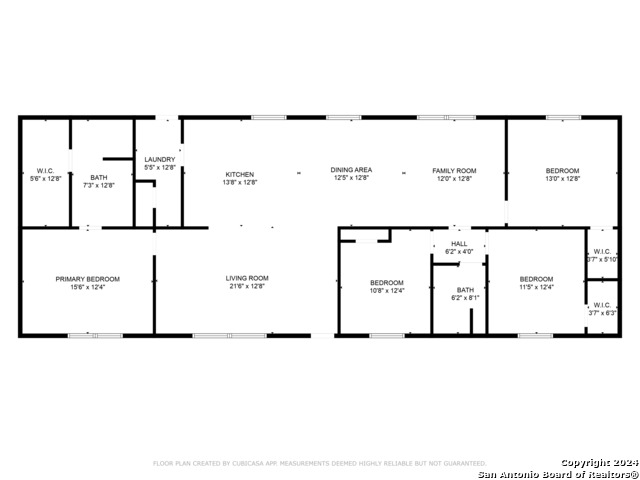
- MLS#: 1817724 ( Single Residential )
- Street Address: 108 Cr 2638
- Viewed: 140
- Price: $241,400
- Price sqft: $120
- Waterfront: No
- Year Built: 2022
- Bldg sqft: 2016
- Bedrooms: 4
- Total Baths: 2
- Full Baths: 2
- Garage / Parking Spaces: 1
- Days On Market: 268
- Additional Information
- County: MEDINA
- City: Devine
- Zipcode: 78016
- Subdivision: Patton Ranch Estates
- District: CALL DISTRICT
- Elementary School: Call District
- Middle School: Call District
- High School: Call District
- Provided by: JLA Realty
- Contact: Whitney Wiglesworth
- (210) 994-4835

- DMCA Notice
-
DescriptionWelcome to your dream home! This 2 year old, beautifully maintained manufactured home sits on a generous 1 acre lot, offering plenty of room for outdoor activities and privacy. Boasting 4 spacious bedrooms, 2 living areas and 2 full bathrooms, this home is perfect for families or those who love to entertain. The modern, open concept floor plan features a bright and airy living area that seamlessly connects to a large kitchen with plenty of counter space and cabinetry. The master suite is a private retreat with a full en suite bath and ample closet space. The three additional bedrooms are generously sized, ideal for kids, guests, or a home office. Enjoy the peaceful surroundings of your own acre of land, where there's space to garden, play, or relax. Whether you're looking for space to grow or a quiet place to call home, this property is a must see!
Features
Possible Terms
- Conventional
- FHA
- VA
- Cash
- USDA
Air Conditioning
- One Central
Builder Name
- Clayton
Construction
- Pre-Owned
Contract
- Exclusive Right To Sell
Days On Market
- 257
Currently Being Leased
- No
Dom
- 257
Elementary School
- Call District
Exterior Features
- Siding
Fireplace
- Not Applicable
Floor
- Vinyl
Foundation
- Other
Garage Parking
- None/Not Applicable
Heating
- Central
Heating Fuel
- Electric
High School
- Call District
Home Owners Association Mandatory
- None
Inclusions
- Washer Connection
- Dryer Connection
- Cook Top
- Built-In Oven
- Self-Cleaning Oven
- Stove/Range
- Refrigerator
- Dishwasher
Instdir
- Take 35 S from SA
- Take exit 122
- Turn left onto TX-173 S
- Turn right at the 1st cross street onto Co Rd 777
- left onto FM 3176 S
- Right onto FM 462 N
- Take County Rd 2638
- Home on Right at entrance to cul de sac. Sign in yard.
Interior Features
- Two Living Area
- Liv/Din Combo
- Separate Dining Room
- Eat-In Kitchen
- Island Kitchen
- Walk-In Pantry
- Utility Room Inside
- 1st Floor Lvl/No Steps
- Open Floor Plan
- Laundry Room
- Walk in Closets
Kitchen Length
- 14
Legal Desc Lot
- 376
Legal Description
- LOT 376 UNIT 8 PATTON RANCH
Lot Description
- Cul-de-Sac/Dead End
Lot Improvements
- Street Paved
- County Road
Middle School
- Call District
Neighborhood Amenities
- Other - See Remarks
Occupancy
- Owner
Other Structures
- Shed(s)
Owner Lrealreb
- No
Ph To Show
- 210-222-2227
Possession
- Closing/Funding
Property Type
- Single Residential
Recent Rehab
- No
Roof
- Composition
School District
- CALL DISTRICT
Source Sqft
- Appsl Dist
Style
- One Story
Total Tax
- 4079
Views
- 140
Water/Sewer
- Septic
Window Coverings
- Some Remain
Year Built
- 2022
Property Location and Similar Properties


