
- Michaela Aden, ABR,MRP,PSA,REALTOR ®,e-PRO
- Premier Realty Group
- Mobile: 210.859.3251
- Mobile: 210.859.3251
- Mobile: 210.859.3251
- michaela3251@gmail.com
Property Photos
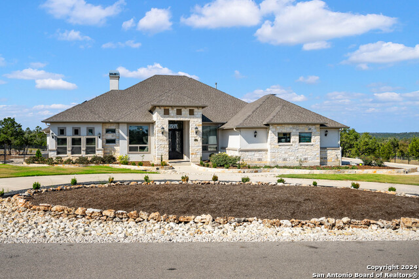

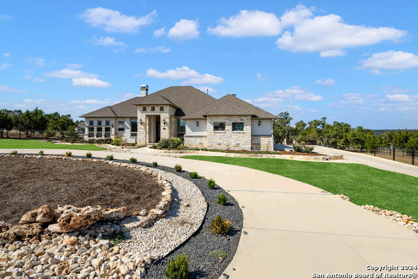
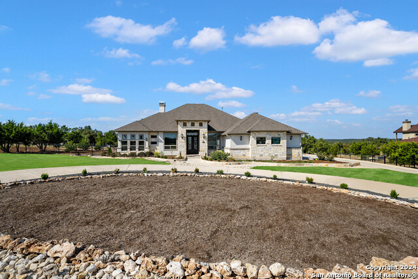
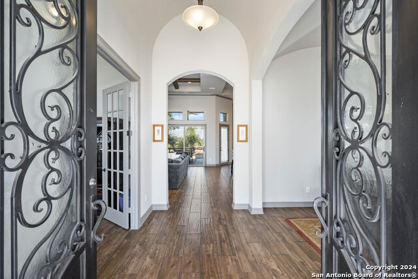
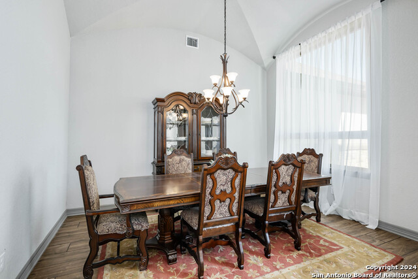
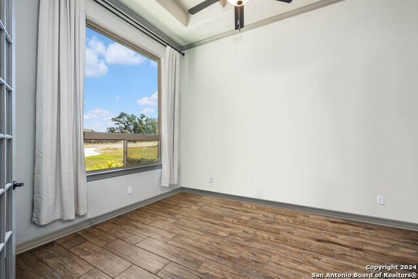
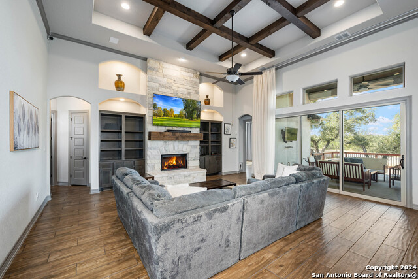
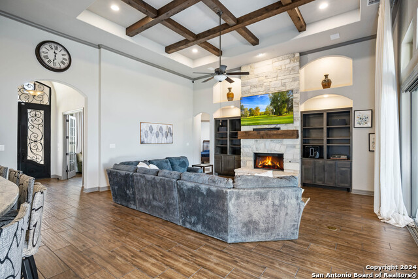
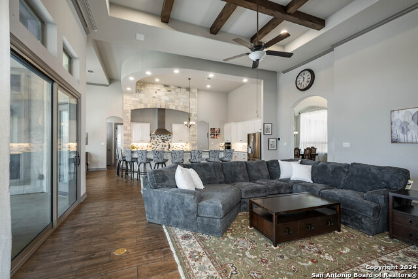
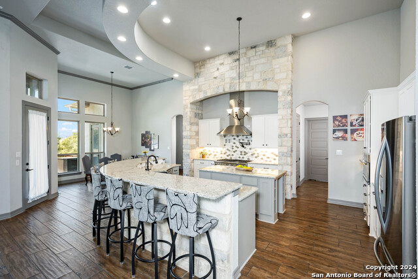
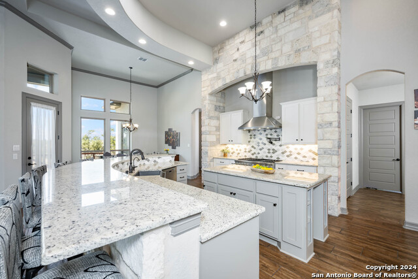
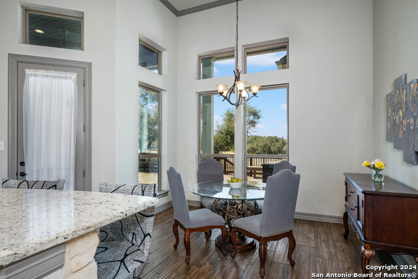
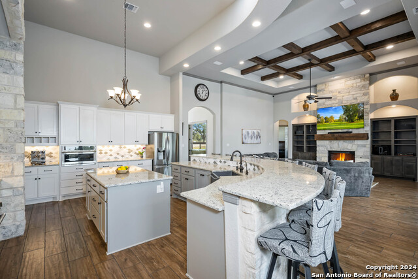
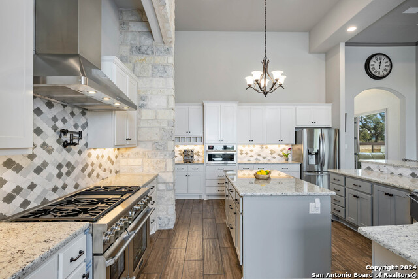
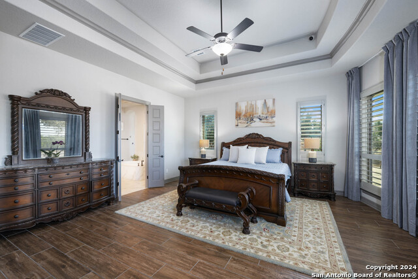
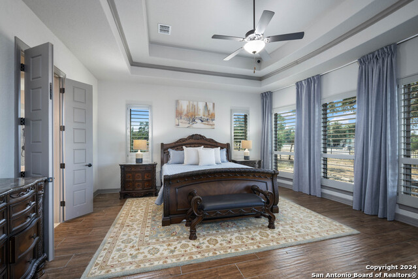
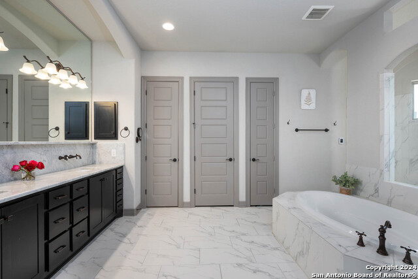
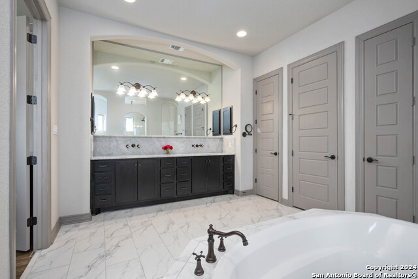
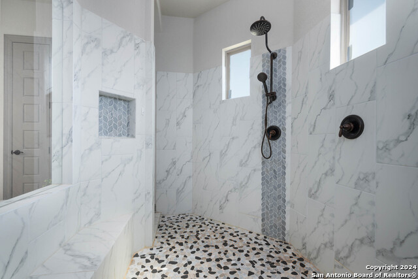
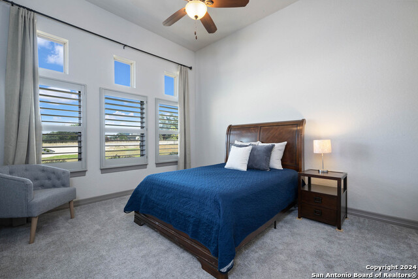
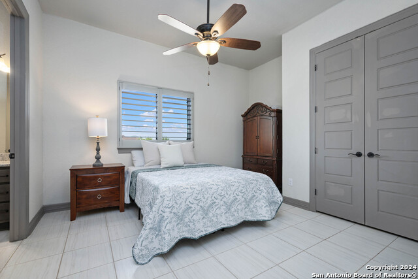
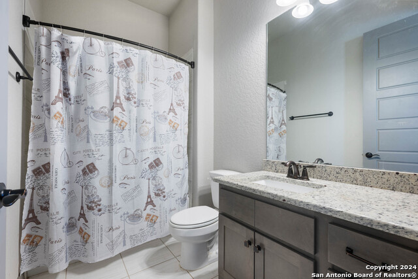
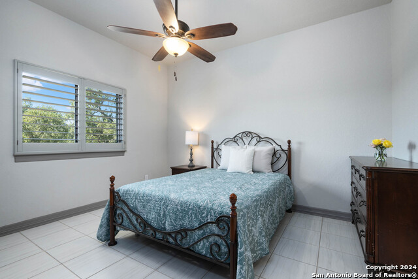
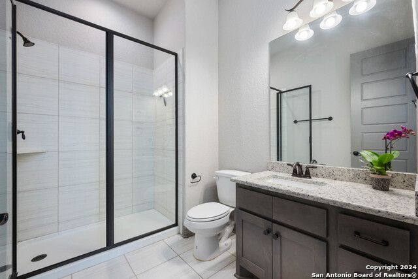
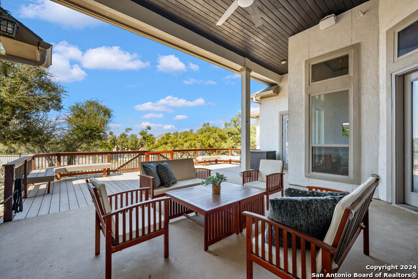
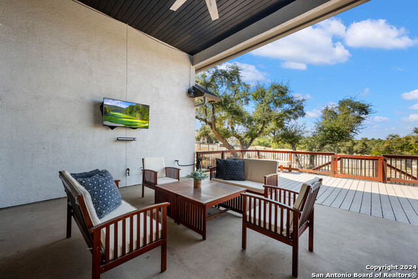
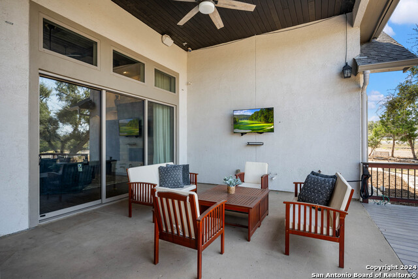
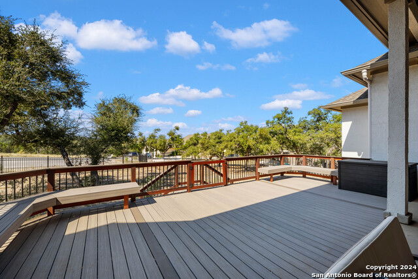
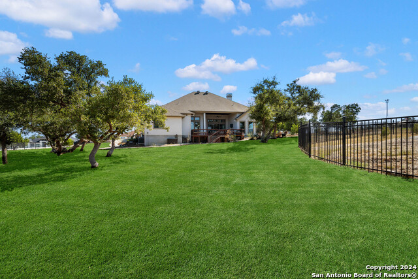
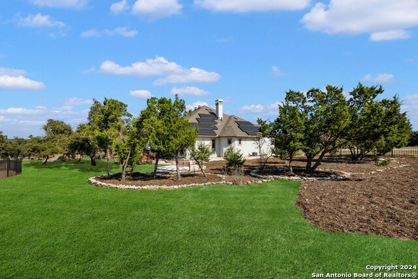
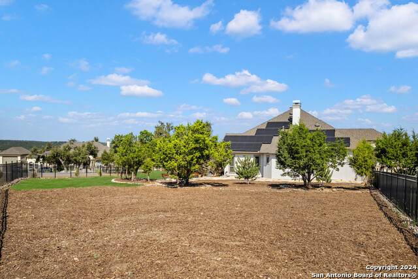
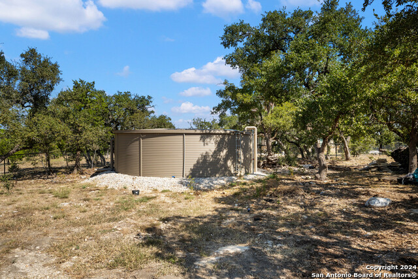
- MLS#: 1817690 ( Single Residential )
- Street Address: 1132 Towhee Trl
- Viewed: 45
- Price: $1,048,000
- Price sqft: $305
- Waterfront: No
- Year Built: 2021
- Bldg sqft: 3440
- Bedrooms: 4
- Total Baths: 5
- Full Baths: 4
- 1/2 Baths: 1
- Garage / Parking Spaces: 3
- Days On Market: 69
- Additional Information
- County: COMAL
- City: New Braunfels
- Zipcode: 78132
- Subdivision: Vintage Oaks
- District: Comal
- Elementary School: Call District
- Middle School: Call District
- High School: Call District
- Provided by: San Antonio Portfolio KW RE
- Contact: Patricia Nelson
- (210) 387-3830

- DMCA Notice
-
DescriptionNestled in the serene beauty of the Texas Hill Country, this beautiful home offers a perfect blend of modern elegance and natural tranquility. Built in 2021, by Whitestone Custom Homes, this home features an open floor plan composed of wood look tile and soaring ceilings accentuated by natural elements such as limestone and exposed wood beams. The family room is truly the heart of the home that is extended by both the kitchen and breakfast area. The chef inspired kitchen includes granite counters, stainless appliances, gas cooking and a double oven as well as a large wraparound sitting island perfect for prepping as well as hosting. Natural light is found in abundance throughout this home and into the oversized master bedroom that boasts an elegant master bathroom with a walkthrough shower and soaking tub. The master closet is sure to impress with both its size and functionality. This home includes a dedicated office as well as a dedicated dining room. Lastly, the oversized lot includes a rain catchment and storage tank and is a blank canvas ready to receive your dream designs.
Features
Possible Terms
- Conventional
- VA
- Cash
Accessibility
- 2+ Access Exits
- Level Drive
- No Stairs
Air Conditioning
- Two Central
Builder Name
- Whitestone Custom Homes
Construction
- Pre-Owned
Contract
- Exclusive Right To Sell
Days On Market
- 49
Currently Being Leased
- No
Dom
- 49
Elementary School
- Call District
Exterior Features
- 4 Sides Masonry
- Stone/Rock
- Stucco
Fireplace
- One
Floor
- Carpeting
- Ceramic Tile
Foundation
- Slab
Garage Parking
- Three Car Garage
- Attached
Heating
- Central
Heating Fuel
- Propane Owned
High School
- Call District
Home Owners Association Fee
- 750
Home Owners Association Frequency
- Annually
Home Owners Association Mandatory
- Mandatory
Home Owners Association Name
- VINTAGE OAKS POA
Inclusions
- Ceiling Fans
- Washer Connection
- Dryer Connection
- Built-In Oven
- Microwave Oven
- Stove/Range
- Gas Cooking
- Disposal
- Dishwasher
- Attic Fan
- Garage Door Opener
- Solid Counter Tops
- 2+ Water Heater Units
Instdir
- Hwy 46 - Bordeaux Ln - Curvatura - Towhee Trl
Interior Features
- One Living Area
- Separate Dining Room
- Eat-In Kitchen
- Two Eating Areas
- Island Kitchen
- Breakfast Bar
- Walk-In Pantry
- Study/Library
- Utility Room Inside
- 1st Floor Lvl/No Steps
- High Ceilings
- Open Floor Plan
- High Speed Internet
- All Bedrooms Downstairs
- Laundry Main Level
- Walk in Closets
Kitchen Length
- 17
Legal Desc Lot
- 2101
Legal Description
- VINTAGE OAKS AT THE VINEYARD 26
- LOT 2101
Lot Description
- 1 - 2 Acres
- Mature Trees (ext feat)
- Level
Lot Improvements
- Street Paved
- Asphalt
Middle School
- Call District
Multiple HOA
- No
Neighborhood Amenities
- Pool
- Tennis
- Clubhouse
- Park/Playground
- Jogging Trails
Occupancy
- Owner
Owner Lrealreb
- No
Ph To Show
- 210-222-2227
Possession
- Closing/Funding
Property Type
- Single Residential
Recent Rehab
- No
Roof
- Composition
School District
- Comal
Source Sqft
- Appsl Dist
Style
- One Story
- Mediterranean
Total Tax
- 15913.91
Utility Supplier Elec
- NBU
Utility Supplier Gas
- Unigas TX
Utility Supplier Grbge
- Best Waste
Utility Supplier Sewer
- Septic
Utility Supplier Water
- TWC
Views
- 45
Water/Sewer
- Water System
- Septic
- Water Storage
Window Coverings
- Some Remain
Year Built
- 2021
Property Location and Similar Properties


