
- Michaela Aden, ABR,MRP,PSA,REALTOR ®,e-PRO
- Premier Realty Group
- Mobile: 210.859.3251
- Mobile: 210.859.3251
- Mobile: 210.859.3251
- michaela3251@gmail.com
Property Photos
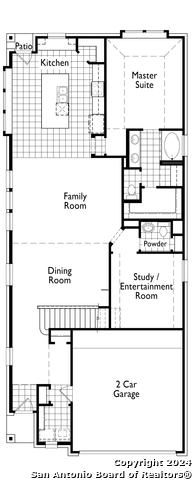

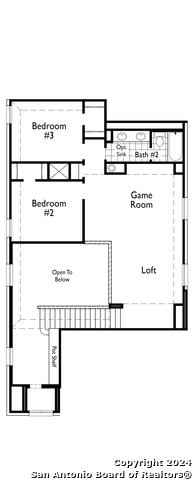
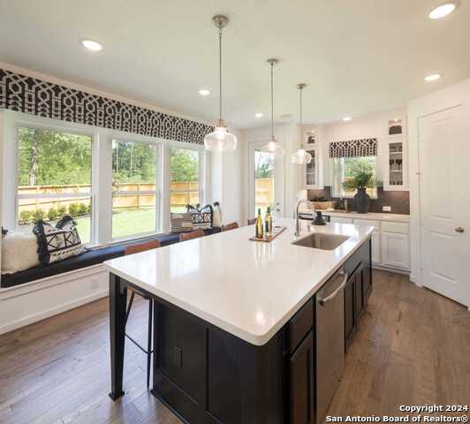
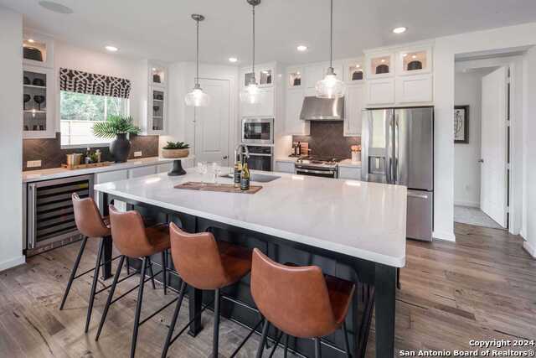
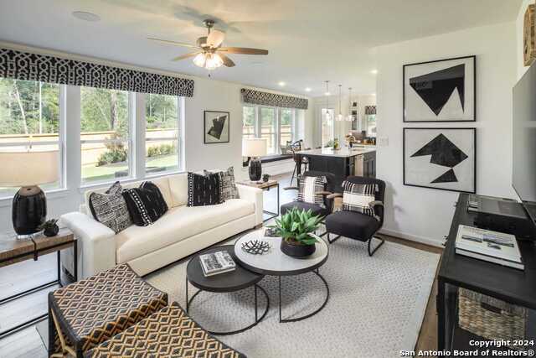
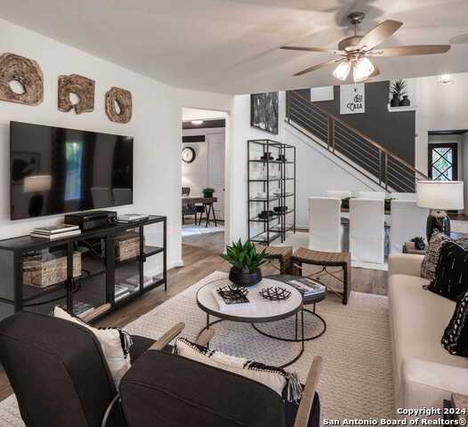
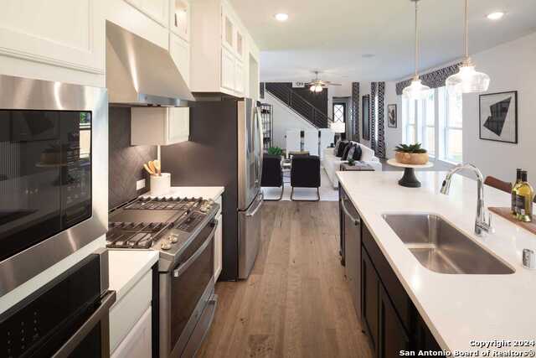
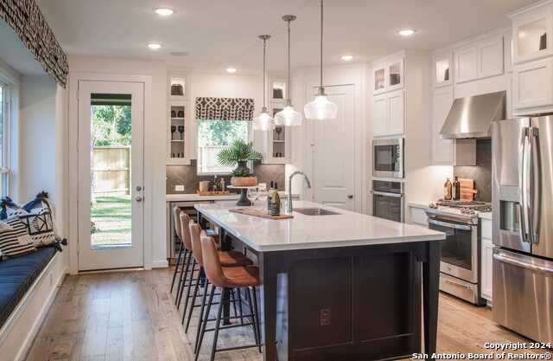
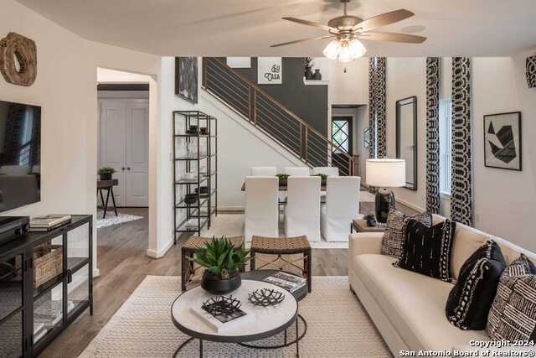
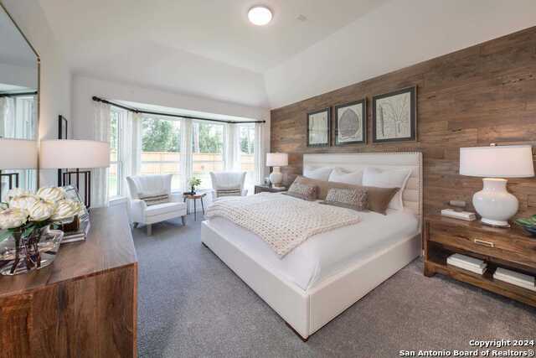
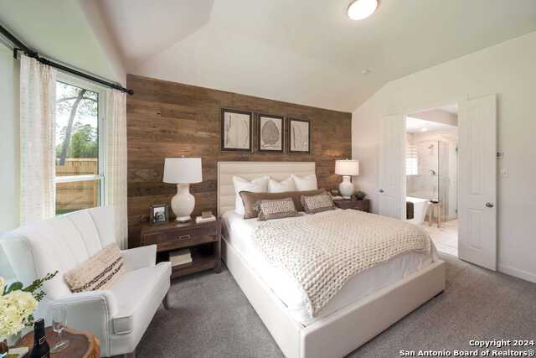
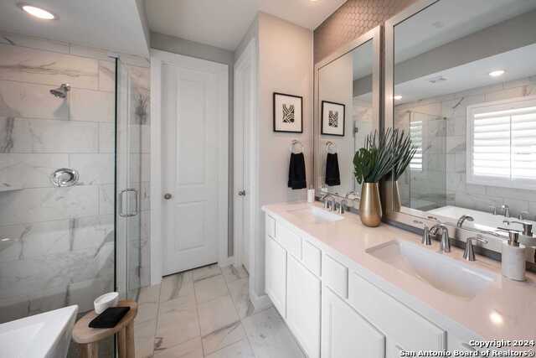
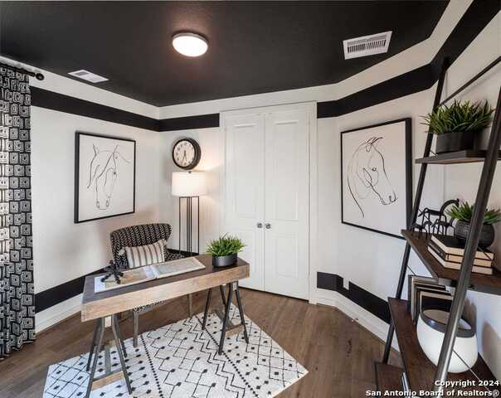
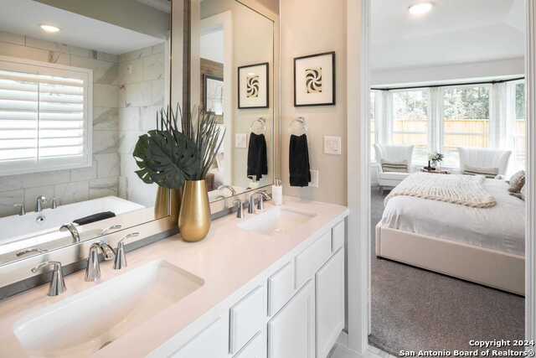
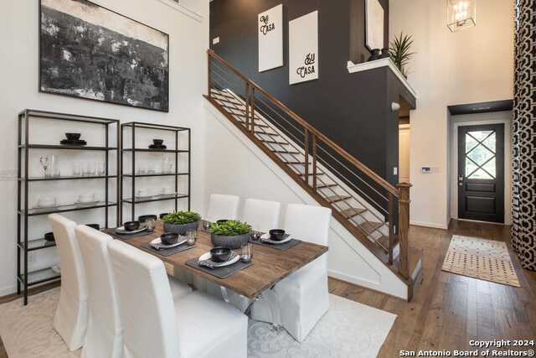
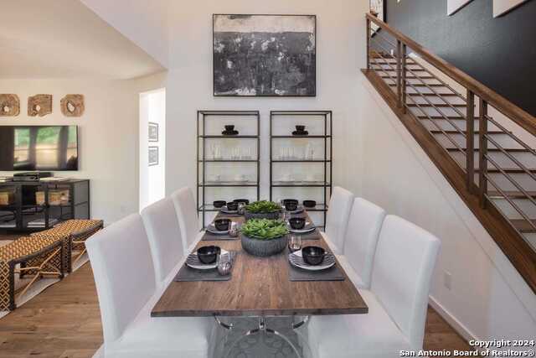
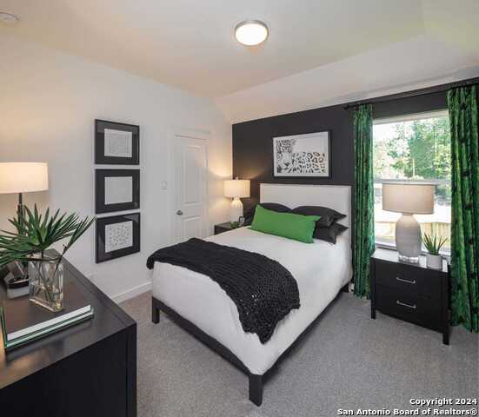
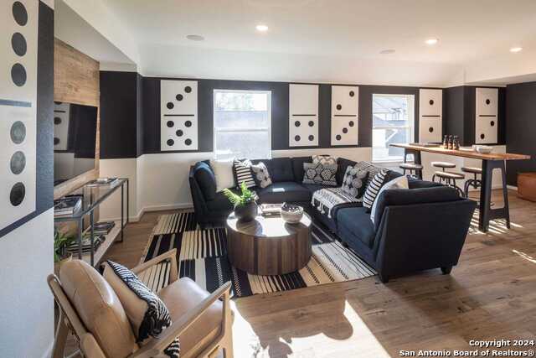
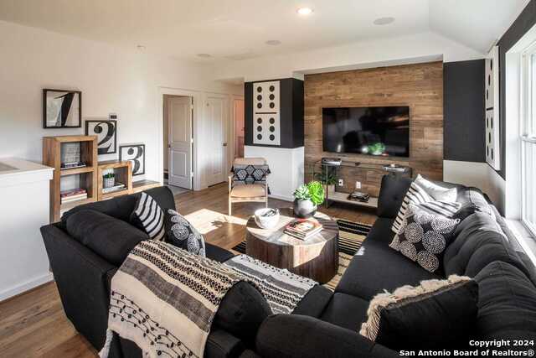
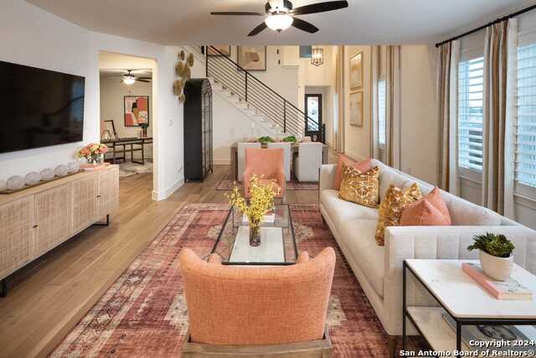



- MLS#: 1817624 ( Single Residential )
- Street Address: 1813 Nettletree
- Viewed: 31
- Price: $499,759
- Price sqft: $200
- Waterfront: No
- Year Built: 2024
- Bldg sqft: 2500
- Bedrooms: 3
- Total Baths: 3
- Full Baths: 2
- 1/2 Baths: 1
- Garage / Parking Spaces: 2
- Days On Market: 108
- Additional Information
- County: COMAL
- City: New Braunfels
- Zipcode: 78132
- Subdivision: Veramendi: 40' Lots Front En
- District: New Braunfels
- Elementary School: Call District
- Middle School: Call District
- High School: New Braunfel
- Provided by: Highland Homes Realty
- Contact: Ben Caballero
- (888) 872-6006

- DMCA Notice
-
DescriptionMLS# 1817624 Built by Highland Homes CONST. COMPLETED Jan 30 ~ Fan favorite The Ellington with many beautiful design touches will steal your heart! Herringbone pattern wood look tile starts at the entrance and continues through the entire main level, including the Primary Bedroom, Primary Bath, and Primary Closet. Second level has spacious gameroom with loft and 2 more bedrooms and a full bath. Iron stair balusters add to the openness of this plan and tall windows allow natural light to shine through. Upgraded kitchen with large, paneled kitchen island painted Aged Bronze to contrast surrounding cabinets in Summer Wheat color. Single bowl sink, built in wall oven, microwave and gas cooktop included. Stunning Vicostone quartz countertops are designed to last without sacrificing beauty! Covered patio with gas drop for grilling. Garage door height is 8'. Enjoy ease of low maintenance yard, while still having access to many community parks and trails throughout the community!!
Features
Possible Terms
- Cash
- Conventional
- FHA
- TX Vet
- VA
Air Conditioning
- One Central
Block
- 72
Builder Name
- Highland Homes
Construction
- New
Contract
- Exclusive Agency
Days On Market
- 70
Currently Being Leased
- No
Dom
- 70
Elementary School
- Call District
Energy Efficiency
- 13-15 SEER AX
- Ceiling Fans
- Double Pane Windows
- Energy Star Appliances
- Low E Windows
- Programmable Thermostat
- Radiant Barrier
- Tankless Water Heater
Exterior Features
- 4 Sides Masonry
- Brick
- Cement Fiber
Fireplace
- Not Applicable
Floor
- Carpeting
- Ceramic Tile
Foundation
- Slab
Garage Parking
- Attached
- Two Car Garage
Green Certifications
- Energy Star Certified
- HERS Rated
Green Features
- Drought Tolerant Plants
- Mechanical Fresh Air
- Rain/Freeze Sensors
Heating
- 1 Unit
- Central
Heating Fuel
- Natural Gas
High School
- New Braunfel
Home Owners Association Fee
- 165
Home Owners Association Frequency
- Quarterly
Home Owners Association Mandatory
- Mandatory
Home Owners Association Name
- VERAMENDI RESIDENTIAL MASTER COMMUNITY
Inclusions
- Built-In Oven
- Carbon Monoxide Detector
- Ceiling Fans
- City Garbage service
- Cook Top
- Dishwasher
- Disposal
- Dryer Connection
- Garage Door Opener
- Gas Cooking
- Gas Water Heater
- Ice Maker Connection
- Microwave Oven
- Plumb for Water Softener
- Pre-Wired for Security
- Solid Counter Tops
- Vent Fan
- Washer Connection
Instdir
- San Antonio: Travel North on I-35. Take exit 184 toward TX-337 Loop-Farm to Market Rd 482-Rueckle Rd. Turn left of TX-337. Continue for 4 miles. Turn left on Borchers Blvd. into the Entrance of Veramendi
Interior Features
- Attic - Attic Fan
- Attic - Pull Down Stairs
- Attic - Radiant Barrier Decking
- Cable TV Available
- Eat-In Kitchen
- Game Room
- High Ceilings
- High Speed Internet
- Island Kitchen
- Laundry Main Level
- Loft
- Open Floor Plan
- Study/Library
- Two Living Area
- Utility Room Inside
- Walk in Closets
- Walk-In Pantry
Kitchen Length
- 12
Legal Desc Lot
- 12
Legal Description
- Lot12Block72
Lot Description
- Irregular
Lot Improvements
- City Street
- Curbs
- Fire Hydrant w/in 500'
- Sidewalks
- Street Paved
- Streetlights
Middle School
- Call District
Multiple HOA
- No
Neighborhood Amenities
- Jogging Trails
- Park/Playground
- Pool
Occupancy
- Vacant
Owner Lrealreb
- No
Ph To Show
- (210) 686-0171
Possession
- Negotiable
Property Type
- Single Residential
Roof
- Composition
School District
- New Braunfels
Source Sqft
- Bldr Plans
Style
- Traditional
- Two Story
Total Tax
- 2.17
Utility Supplier Elec
- NBU
Utility Supplier Gas
- Centerpoint
Utility Supplier Grbge
- NBU
Utility Supplier Other
- NBU
Utility Supplier Sewer
- NBU
Utility Supplier Water
- NBU
Views
- 31
Virtual Tour Url
- my.matterport.com/show/?m=MF2FsvJgRaY
Water/Sewer
- City
- Sewer System
Window Coverings
- None Remain
Year Built
- 2024
Property Location and Similar Properties


