
- Michaela Aden, ABR,MRP,PSA,REALTOR ®,e-PRO
- Premier Realty Group
- Mobile: 210.859.3251
- Mobile: 210.859.3251
- Mobile: 210.859.3251
- michaela3251@gmail.com
Property Photos
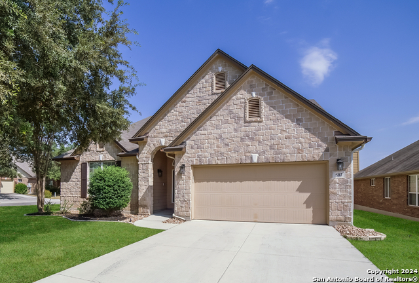

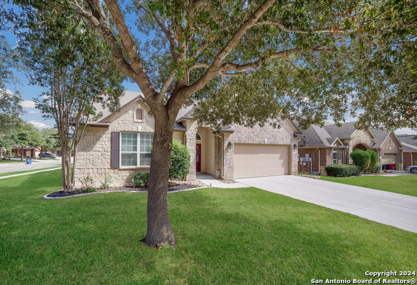
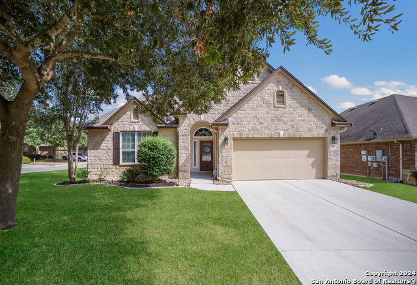
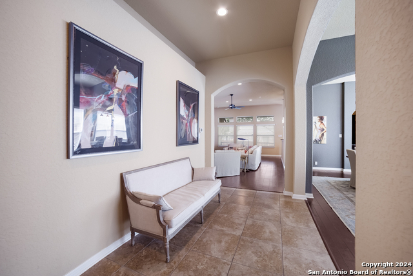
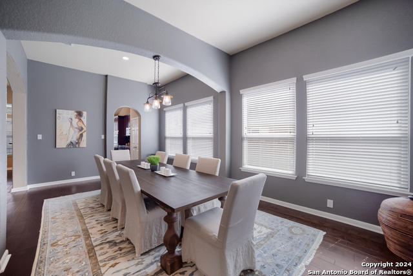
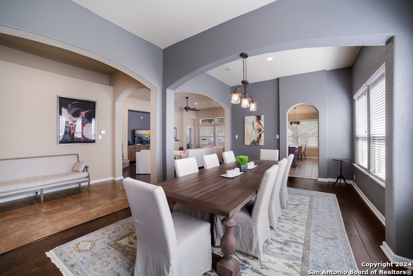
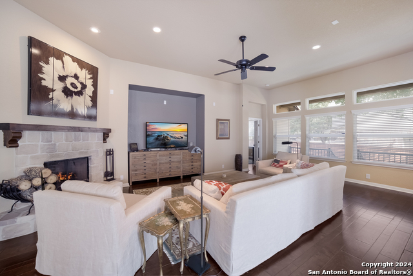
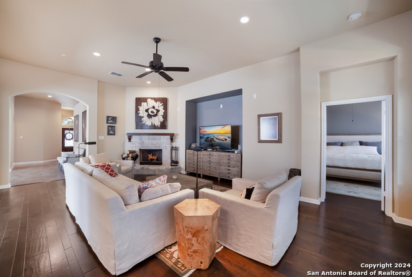
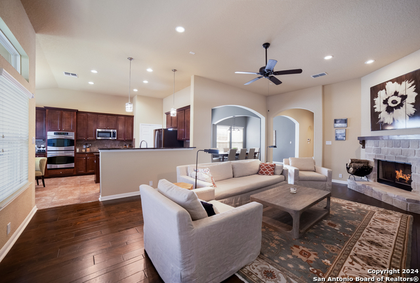
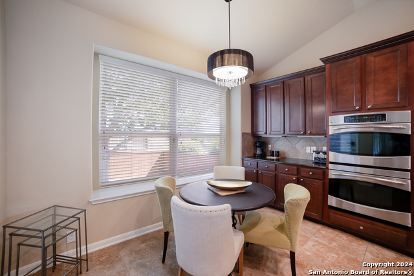
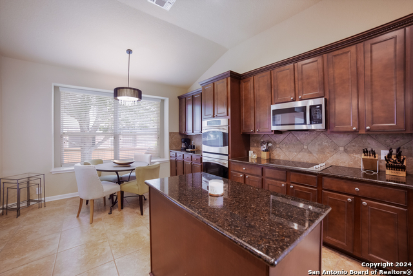
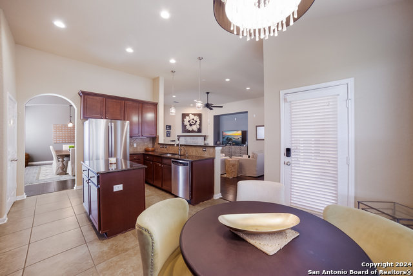
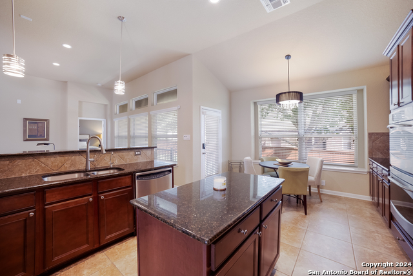
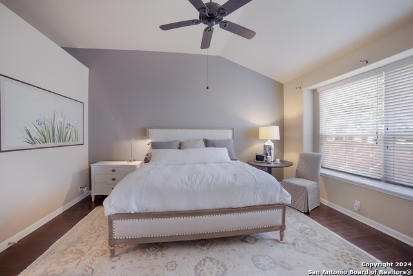
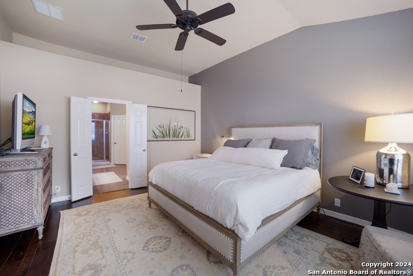
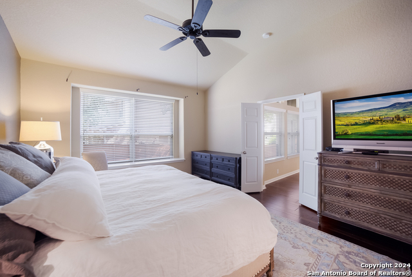
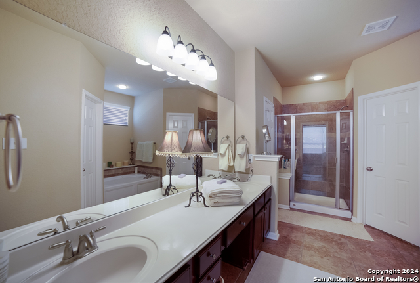
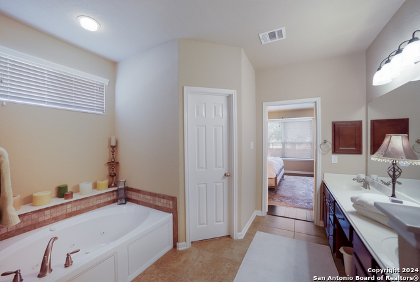
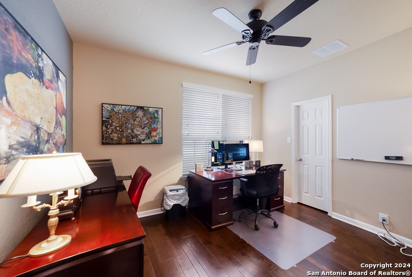
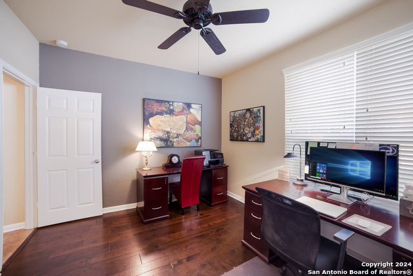
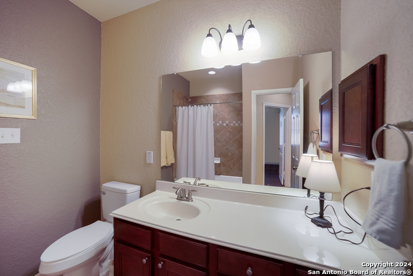
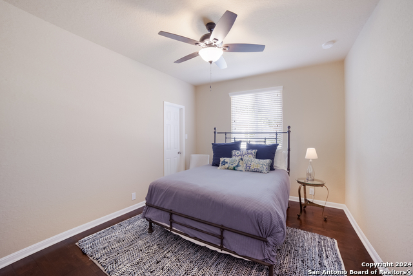
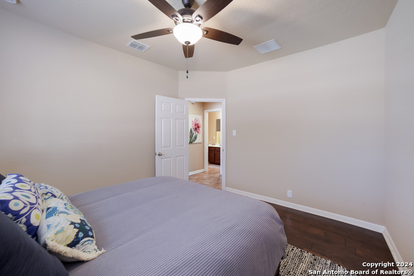
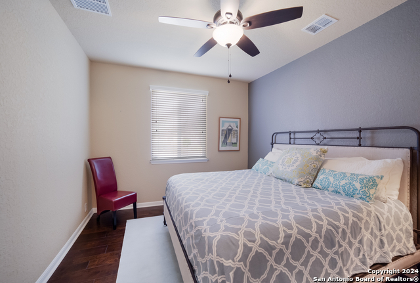
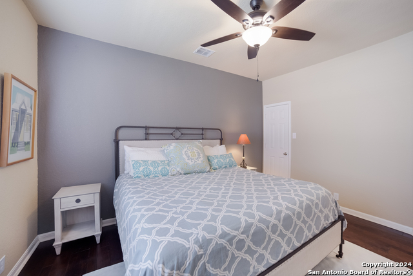
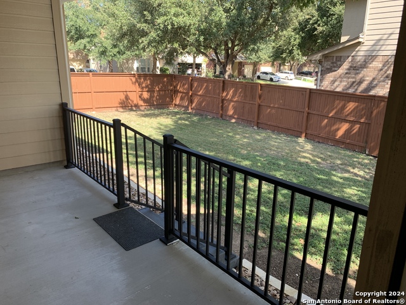
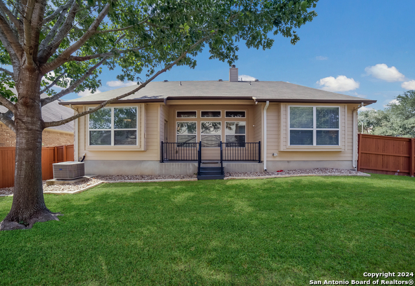
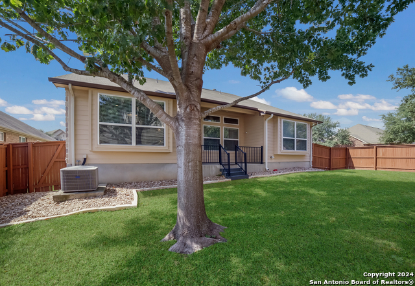
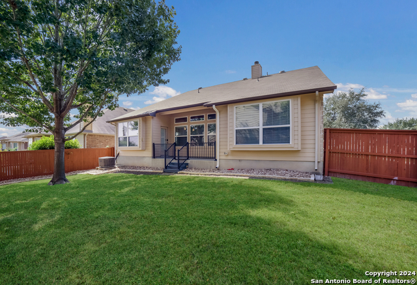
- MLS#: 1817563 ( Single Residential )
- Street Address: 502 Torrey Pines
- Viewed: 26
- Price: $430,000
- Price sqft: $172
- Waterfront: No
- Year Built: 2009
- Bldg sqft: 2499
- Bedrooms: 4
- Total Baths: 3
- Full Baths: 2
- 1/2 Baths: 1
- Garage / Parking Spaces: 2
- Days On Market: 63
- Additional Information
- County: GUADALUPE
- City: Cibolo
- Zipcode: 78108
- Subdivision: Bentwood Ranch
- District: Schertz Cibolo Universal City
- Elementary School: Call District
- Middle School: Call District
- High School: Call District
- Provided by: Fathom Realty
- Contact: Dixie Lyon
- (210) 867-5511

- DMCA Notice
-
DescriptionWelcome home to a very comfortable, stunning one story, open floorplan located in the heart of Cibolo. This 0.2acre corner lot has an open view to a field of walking paths from your covered patio, a full sprinkler system and recently installed (2024) Leaf Filter Gutter Protection System (with lifetime transferrable 'no clog' warranty) and roof replaced in 2022. Inside you have the perfect layout for entertaining...large dining room and living room with large windows, engineered wood floors, wood burning fireplace and recently added recessed lighting (2023) to these areas. The "chef's" kitchen boasts stainless steel appliances, double self cleaning ovens, recent microwave (2024), cooktop, recent refrigerator (2024 & conveys), granite countertops, 42" cabinets, a great breakfast area, large island and breakfast bar. In 2014 I upgraded all the bedrooms to engineered wood floors. All bedrooms have spacious walk in closets. The primary ensuite has double vanities, jetted tub, oversized shower, two well appointed walk in closets, shelving in water closet. Located in the highly desirable Schertz,Cibolo,Universal City ISD, you also have convenient access to two military bases, shopping, dining and more. I look forward to receiving your feedback after touring my home.
Features
Possible Terms
- Conventional
- FHA
- VA
- Cash
Accessibility
- No Carpet
- No Steps Down
- First Floor Bath
- Full Bath/Bed on 1st Flr
- First Floor Bedroom
- Stall Shower
Air Conditioning
- One Central
- Heat Pump
Apprx Age
- 15
Block
- 11
Builder Name
- Ryland
Construction
- Pre-Owned
Contract
- Exclusive Right To Sell
Days On Market
- 50
Dom
- 50
Elementary School
- Call District
Exterior Features
- 3 Sides Masonry
- Stone/Rock
- Cement Fiber
Fireplace
- One
- Living Room
Floor
- Carpeting
- Ceramic Tile
- Wood
Foundation
- Slab
Garage Parking
- Two Car Garage
Heating
- Central
- Heat Pump
Heating Fuel
- Electric
High School
- Call District
Home Owners Association Fee
- 107.25
Home Owners Association Frequency
- Quarterly
Home Owners Association Mandatory
- Mandatory
Home Owners Association Name
- LIFETIME HOA MANAGEMENT
Inclusions
- Ceiling Fans
- Washer
- Dryer
- Cook Top
- Built-In Oven
- Self-Cleaning Oven
- Microwave Oven
- Refrigerator
- Disposal
- Dishwasher
- Ice Maker Connection
- Security System (Leased)
- Electric Water Heater
- Garage Door Opener
- Smooth Cooktop
- Double Ovens
- City Garbage service
Instdir
- I 35N
- R FM 3009 (exit 175)
- L Deer Creek entrance
- R Cibolo Valley Dr
- L Bentwood Ranch Dr.
- L Bentwood Pass
- R Byron Dr
- L Sadler Cove
- R Torrey Pines with house immediate left.
Interior Features
- One Living Area
- Separate Dining Room
- Eat-In Kitchen
- Two Eating Areas
- Island Kitchen
- Breakfast Bar
- Utility Room Inside
- 1st Floor Lvl/No Steps
- High Ceilings
- Open Floor Plan
- Pull Down Storage
- Cable TV Available
- High Speed Internet
- All Bedrooms Downstairs
- Laundry Main Level
- Walk in Closets
- Attic - Pull Down Stairs
Kitchen Length
- 19
Legal Desc Lot
- 64
Legal Description
- BENTWOOD RANCH UNIT #6 Block 11 Lot 64
Middle School
- Call District
Multiple HOA
- No
Neighborhood Amenities
- Pool
- Basketball Court
Occupancy
- Owner
Owner Lrealreb
- Yes
Ph To Show
- 210-222-2227
Possession
- Closing/Funding
Property Type
- Single Residential
Roof
- Composition
School District
- Schertz-Cibolo-Universal City ISD
Source Sqft
- Appsl Dist
Style
- One Story
- Traditional
Total Tax
- 7621.88
Views
- 26
Water/Sewer
- Water System
- Sewer System
Window Coverings
- All Remain
Year Built
- 2009
Property Location and Similar Properties


