
- Michaela Aden, ABR,MRP,PSA,REALTOR ®,e-PRO
- Premier Realty Group
- Mobile: 210.859.3251
- Mobile: 210.859.3251
- Mobile: 210.859.3251
- michaela3251@gmail.com
Property Photos
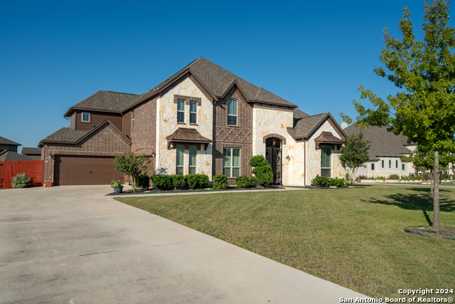

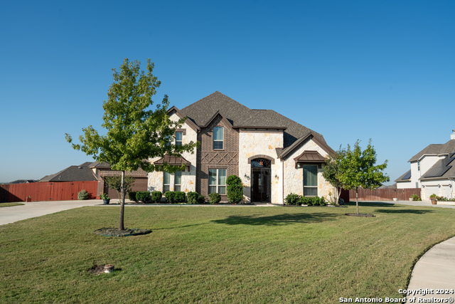

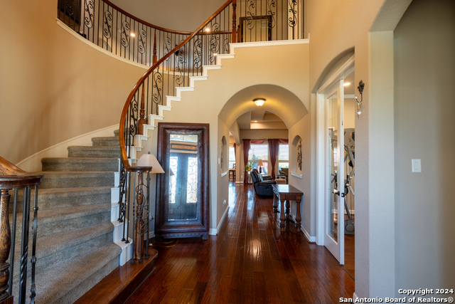
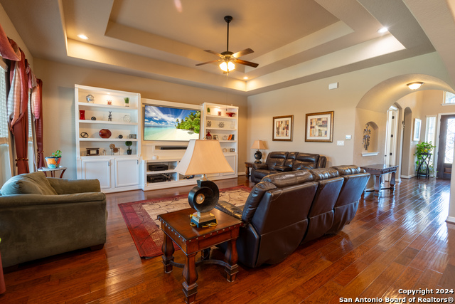

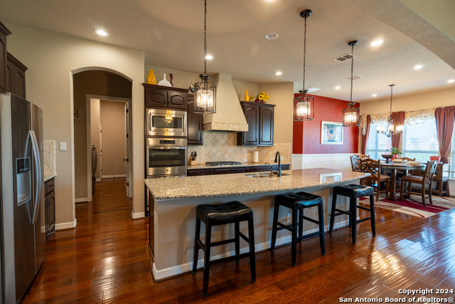
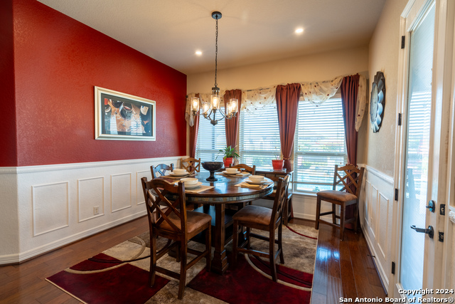
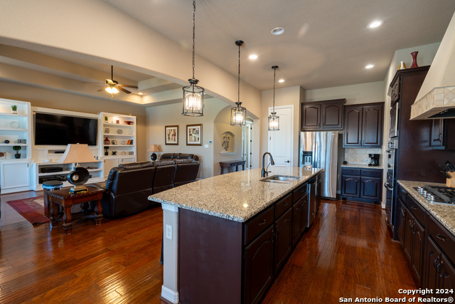
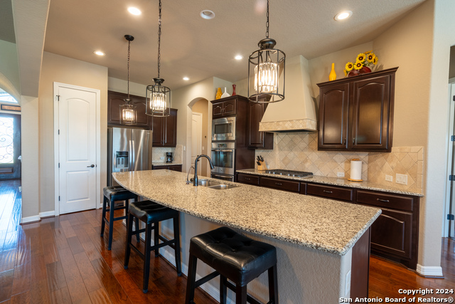
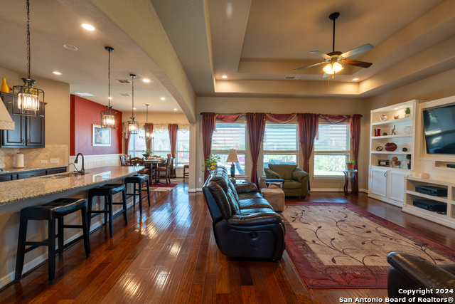
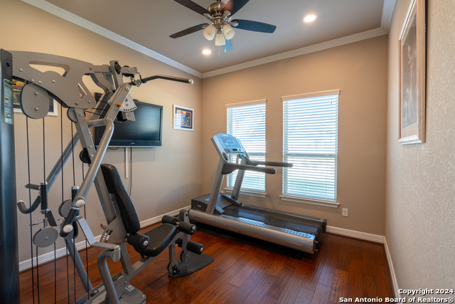
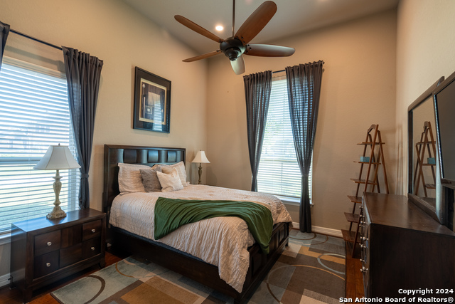
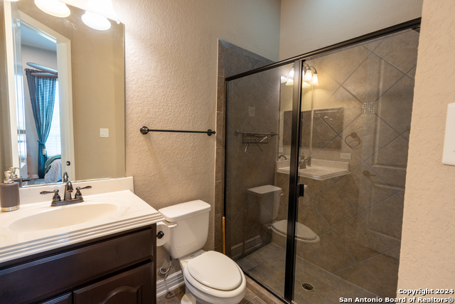

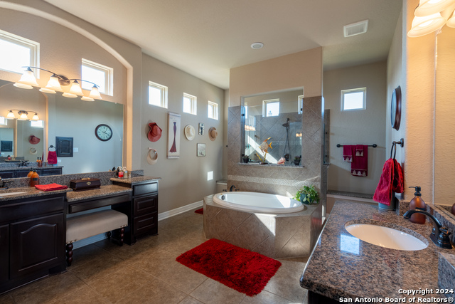
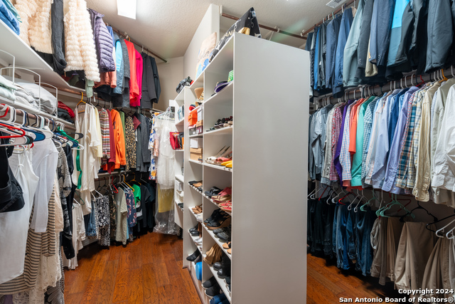
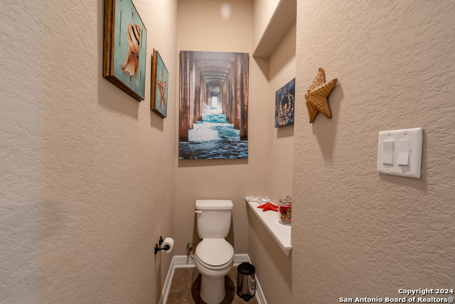


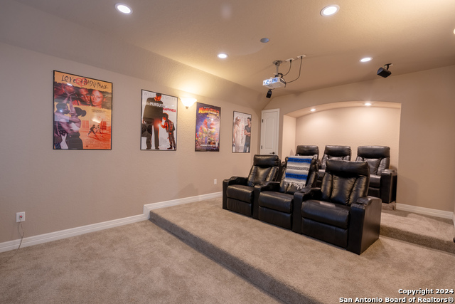
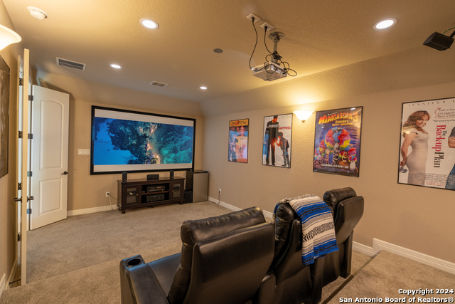
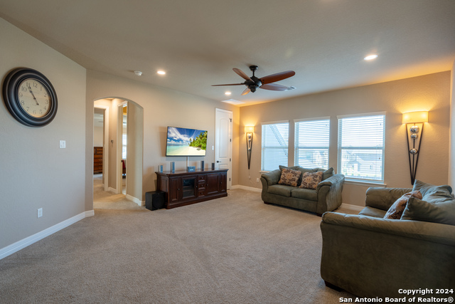

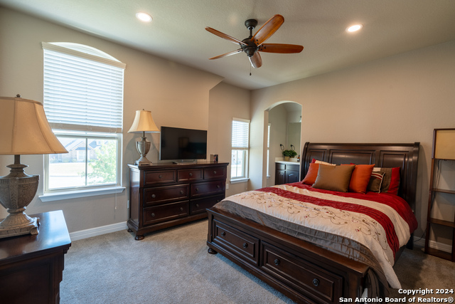
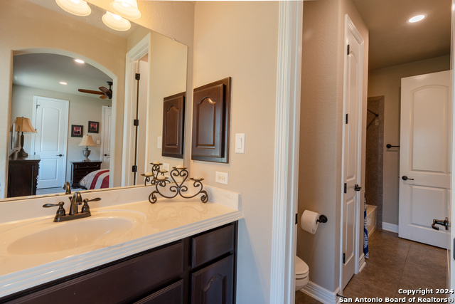

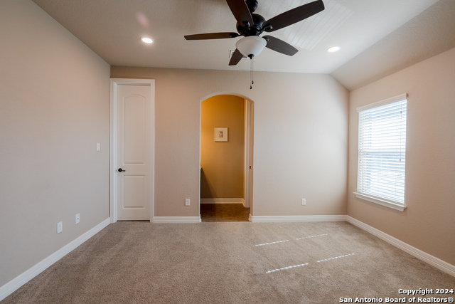
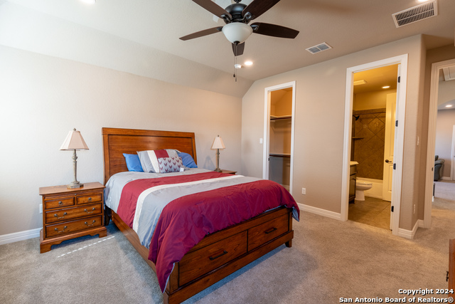
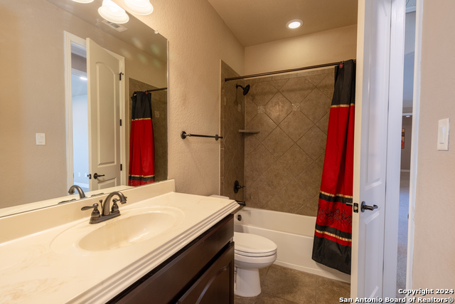
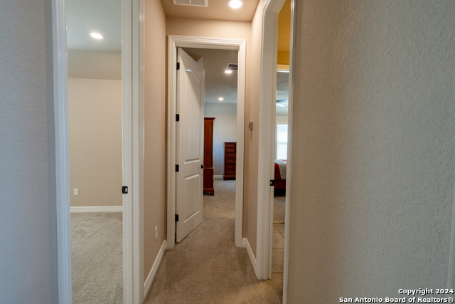


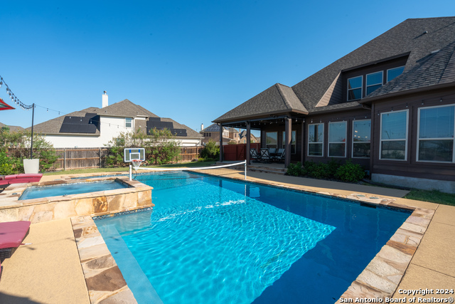


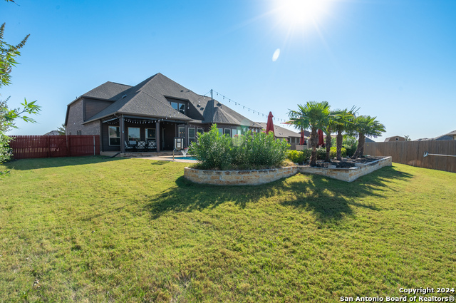
- MLS#: 1817497 ( Single Residential )
- Street Address: 7111 Underwood Ct N
- Viewed: 55
- Price: $845,500
- Price sqft: $210
- Waterfront: No
- Year Built: 2016
- Bldg sqft: 4020
- Bedrooms: 5
- Total Baths: 5
- Full Baths: 4
- 1/2 Baths: 1
- Garage / Parking Spaces: 4
- Days On Market: 64
- Additional Information
- County: GUADALUPE
- City: Schertz
- Zipcode: 78154
- Subdivision: Reserve At Schertz Ut 3
- District: East Central I.S.D
- Elementary School: Tradition
- Middle School: Heritage
- High School: East Central
- Provided by: Keller Williams City-View
- Contact: Jaime Camero
- (210) 313-5842

- DMCA Notice
-
DescriptionPrepare to be amazed by this stunning two story home with 5 bedrooms and 4.5 baths. This home features an open floor plan, a home theater, a pool, and a 4 car garage, making it perfect for entertaining. The first floor includes a spacious kitchen with granite countertops that opens to the dining and living rooms, ideal for hosting gatherings. The luxurious master suite offers a large walk in closet and dual vanities. Upstairs, you'll find a game room, a surround sound ready home theater, and three additional rooms with jack and jill bathrooms. The large backyard and oversized driveway provide ample space for hosting family and friends. This home is a must see! Other Detail Features include: Nine seat movie theater room, private office with double glass doors, Keith Zars Heated pool and Spa with in floor cleaner, Motorized patio shade, new roof shingles and gutters (one year ago), dual A/C units, dual water heater, Recessed Lights throughout, ceiling fans in all rooms, large closets, Hardwood Flooring on the first floor, Built In Living Entertainment Center, Plumb for Liquid Propane Gas (shared 250 gallon tank with pool), Laundry Room Cabinets and Closet and Custom Blinds.
Features
Possible Terms
- Conventional
- VA
- Cash
Air Conditioning
- Two Central
Block
- 21
Builder Name
- Princeton Homes
Construction
- Pre-Owned
Contract
- Exclusive Right To Sell
Days On Market
- 52
Currently Being Leased
- No
Dom
- 52
Elementary School
- Tradition
Exterior Features
- Brick
- Stone/Rock
- Siding
Fireplace
- Not Applicable
Floor
- Carpeting
- Ceramic Tile
- Wood
Foundation
- Slab
Garage Parking
- Four or More Car Garage
Heating
- Central
Heating Fuel
- Electric
High School
- East Central
Home Owners Association Fee
- 402.6
Home Owners Association Frequency
- Annually
Home Owners Association Mandatory
- Mandatory
Home Owners Association Name
- THE RESERVE @ SCHERTZ HOA
Home Faces
- East
Inclusions
- Not Applicable
Instdir
- 1604 E. Right on N. Graytown Left on Boenig Dr. Right on Noah Way Right on Gage Park Left on Sheila Pond Left on Connell Pond Left on Underwood Court.
Interior Features
- One Living Area
Kitchen Length
- 15
Legal Desc Lot
- 26
Legal Description
- CB 5068A (THE RESERVE @ SCHERTZ II - UT-2)
- BLOCK 21 LOT 26
Middle School
- Heritage
Multiple HOA
- No
Neighborhood Amenities
- None
Occupancy
- Owner
Owner Lrealreb
- No
Ph To Show
- 1-800-7469464
Possession
- Closing/Funding
Property Type
- Single Residential
Roof
- Composition
School District
- East Central I.S.D
Source Sqft
- Appsl Dist
Style
- Two Story
Total Tax
- 15621.65
Views
- 55
Water/Sewer
- Water System
- Sewer System
Window Coverings
- All Remain
Year Built
- 2016
Property Location and Similar Properties


