
- Michaela Aden, ABR,MRP,PSA,REALTOR ®,e-PRO
- Premier Realty Group
- Mobile: 210.859.3251
- Mobile: 210.859.3251
- Mobile: 210.859.3251
- michaela3251@gmail.com
Property Photos
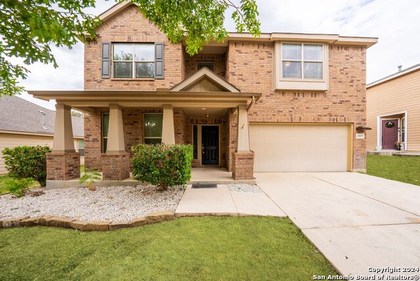

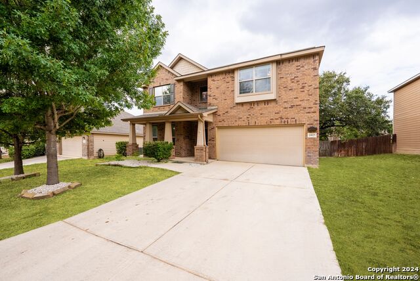

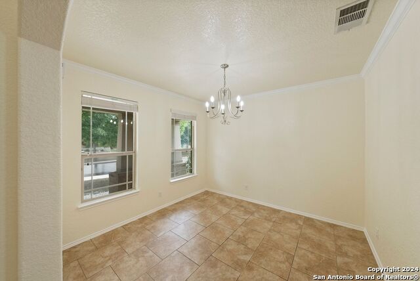
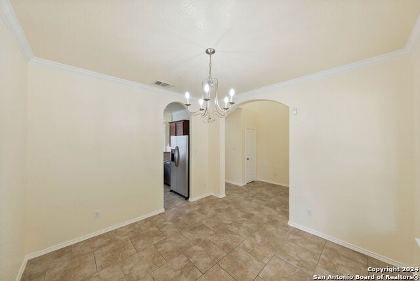
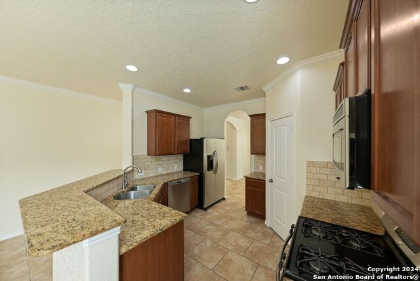
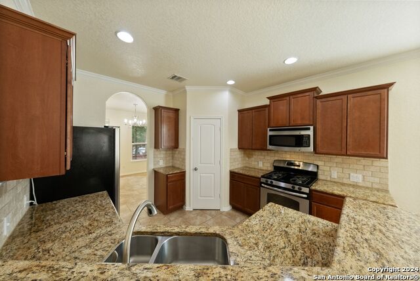
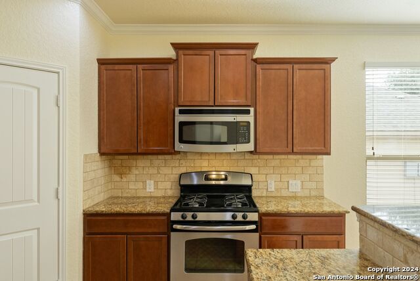
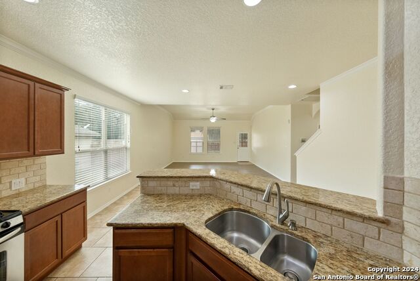

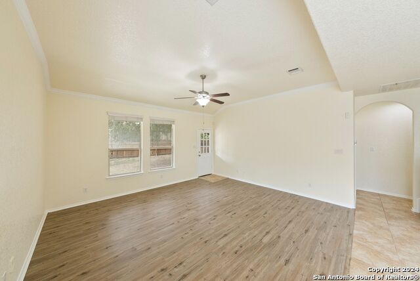
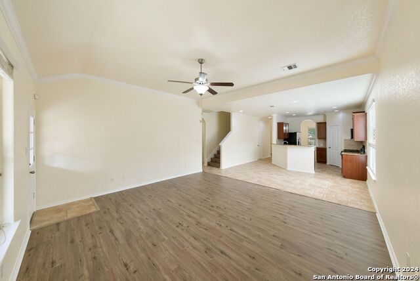
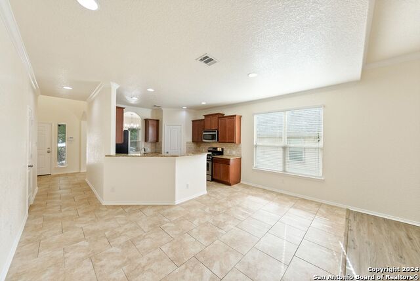


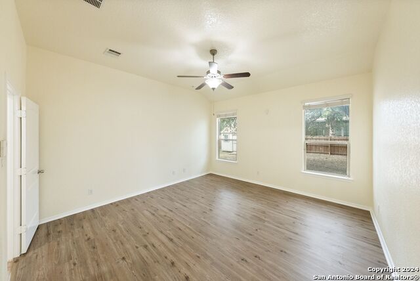
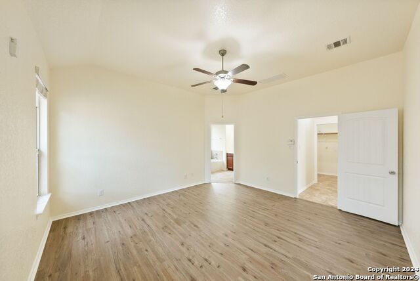

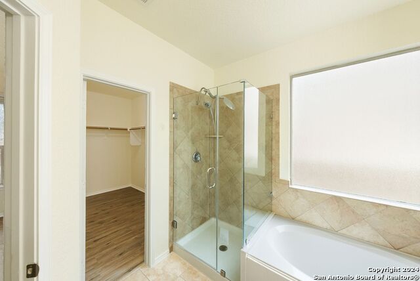

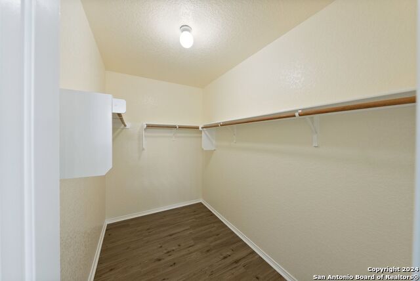
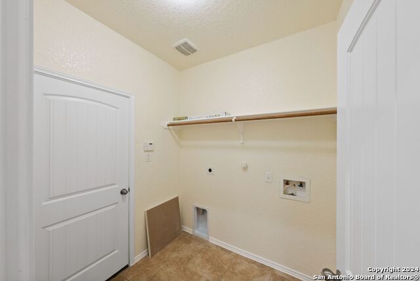
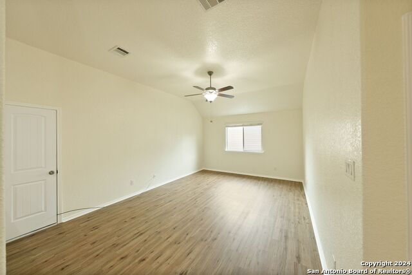
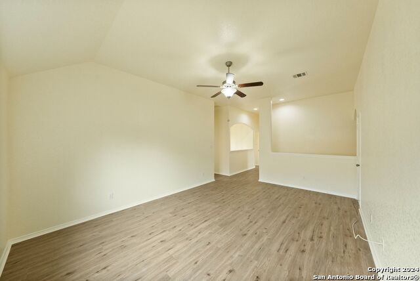


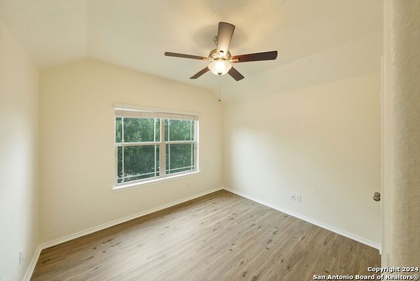
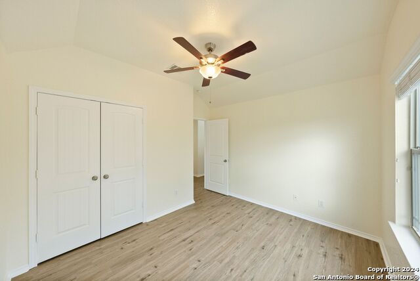

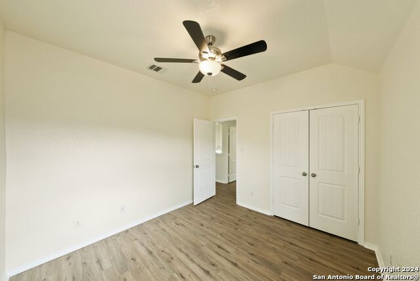
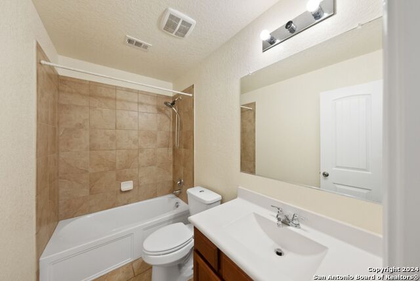
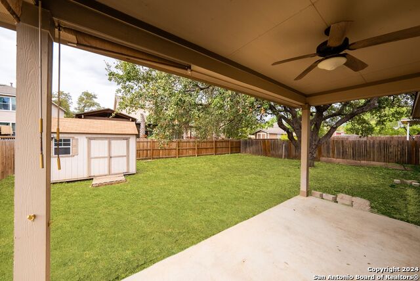
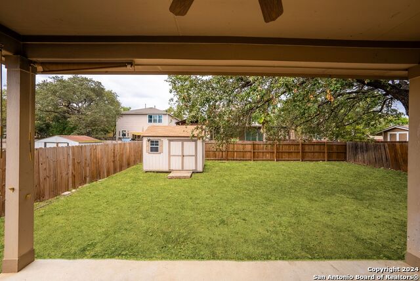
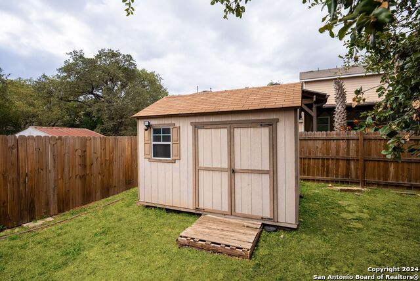
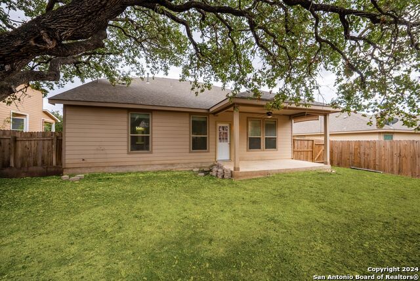

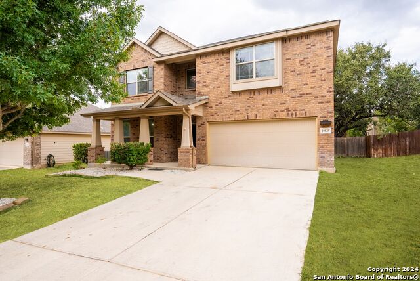
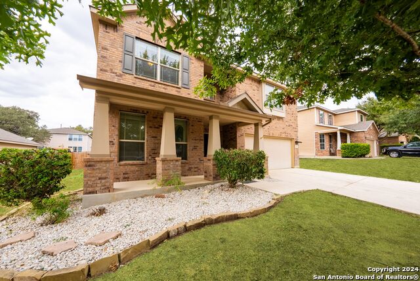



Reduced
- MLS#: 1817435 ( Single Residential )
- Street Address: 10825 Bushbuck Chase
- Viewed: 55
- Price: $295,000
- Price sqft: $126
- Waterfront: No
- Year Built: 2012
- Bldg sqft: 2338
- Bedrooms: 4
- Total Baths: 3
- Full Baths: 2
- 1/2 Baths: 1
- Garage / Parking Spaces: 2
- Days On Market: 110
- Additional Information
- County: BEXAR
- City: San Antonio
- Zipcode: 78245
- Subdivision: Trophy Ridge
- District: Northside
- Elementary School: Forester
- Middle School: Robert Vale
- High School: Stevens
- Provided by: Real
- Contact: Aaron Perez
- (210) 508-1594

- DMCA Notice
-
DescriptionWelcome to this beautiful 4 bedroom, 2.5 bath home located in Northside Independent School District and just minutes from grocery stores, shopping, and SeaWorld. The spacious primary suite is conveniently located on the first floor, providing privacy and easy access. The open living and dining areas offer plenty of room for entertaining, while the large kitchen is perfect for family meals. Step outside to a huge patio deck, perfect for BBQs, gatherings, or simply relaxing outdoors. With plenty of space both inside and out, this home is ideal for families or those who love to entertain. Don't miss the chance to make this well located home yours!
Features
Possible Terms
- Conventional
- FHA
- VA
- Cash
Air Conditioning
- One Central
Apprx Age
- 13
Block
- 29
Builder Name
- Unknown
Construction
- Pre-Owned
Contract
- Exclusive Right To Sell
Days On Market
- 106
Dom
- 106
Elementary School
- Forester
Exterior Features
- Brick
- Siding
Fireplace
- Not Applicable
Floor
- Ceramic Tile
- Vinyl
Foundation
- Slab
Garage Parking
- Two Car Garage
Heating
- Central
Heating Fuel
- Electric
- Natural Gas
High School
- Stevens
Home Owners Association Fee
- 125
Home Owners Association Frequency
- Quarterly
Home Owners Association Mandatory
- Mandatory
Home Owners Association Name
- TROPHY RIDGE HOME OWNERS
Inclusions
- Ceiling Fans
- Washer Connection
- Dryer Connection
- Microwave Oven
- Stove/Range
- Gas Cooking
- Refrigerator
- Dishwasher
- Water Softener (owned)
- Electric Water Heater
- Private Garbage Service
Instdir
- From Downtown
- Take Highway 90 west
- Merge onto 151 Hwy
- Exit Potranco to the left
- take all the way
- make a left on Rousseau
- then a right on bushbuck chase
- home is on the right
Interior Features
- Liv/Din Combo
- Separate Dining Room
- Loft
- Utility Room Inside
- High Ceilings
- Open Floor Plan
- Laundry Main Level
Kitchen Length
- 10
Legal Desc Lot
- 16
Legal Description
- CB 4362C (TROPHY RIDGE UT-5)
- BLOCK 29 LOT 16
Middle School
- Robert Vale
Multiple HOA
- No
Neighborhood Amenities
- Pool
- Park/Playground
- Sports Court
Owner Lrealreb
- No
Ph To Show
- 210-222-2227
Possession
- Closing/Funding
Property Type
- Single Residential
Recent Rehab
- Yes
Roof
- Composition
School District
- Northside
Source Sqft
- Appraiser
Style
- Two Story
Total Tax
- 2996
Views
- 55
Water/Sewer
- City
Window Coverings
- All Remain
Year Built
- 2012
Property Location and Similar Properties


