
- Michaela Aden, ABR,MRP,PSA,REALTOR ®,e-PRO
- Premier Realty Group
- Mobile: 210.859.3251
- Mobile: 210.859.3251
- Mobile: 210.859.3251
- michaela3251@gmail.com
Property Photos
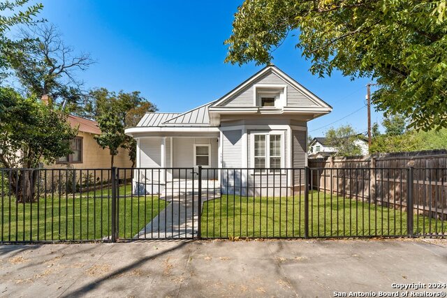

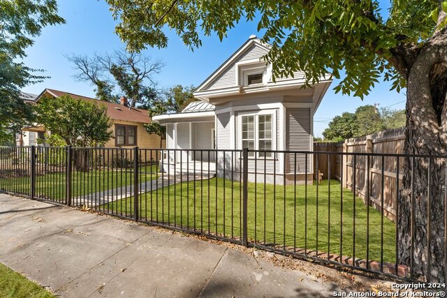
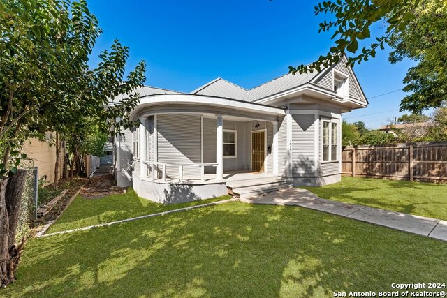
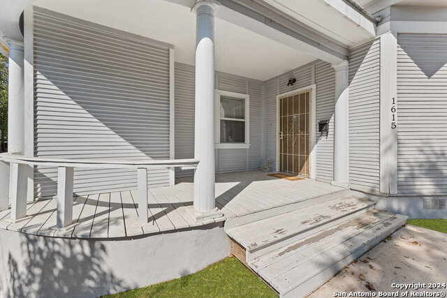
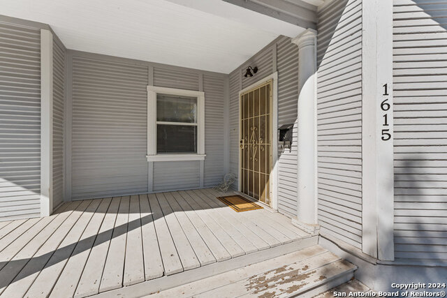
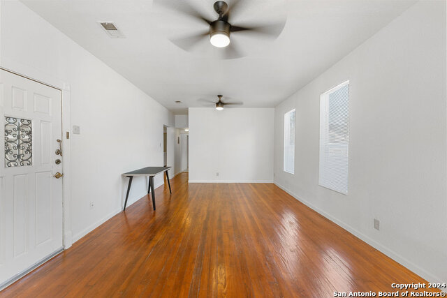
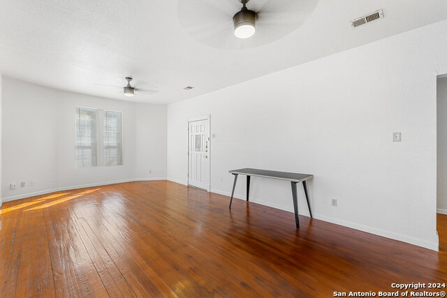
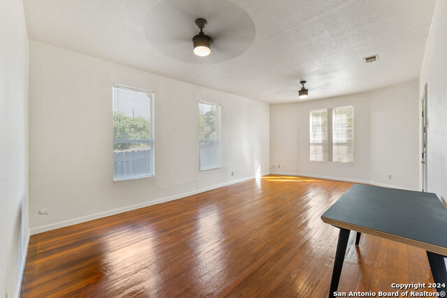
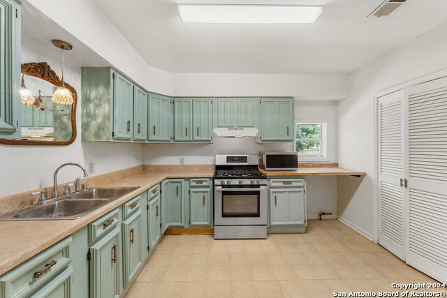
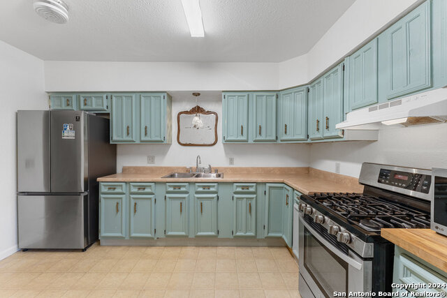
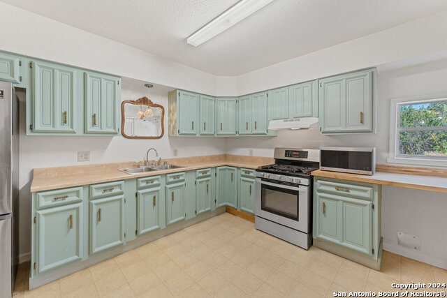
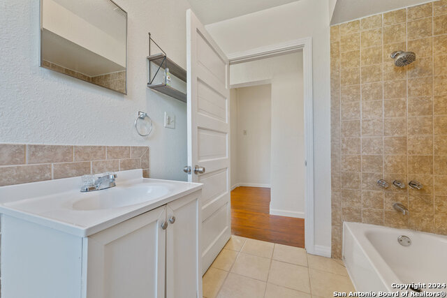
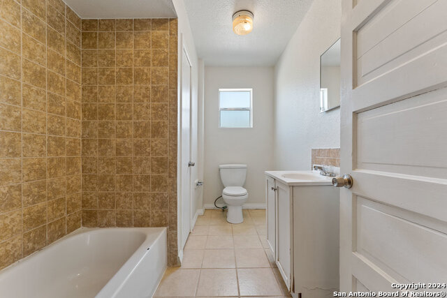
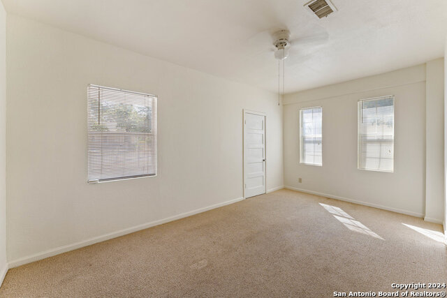
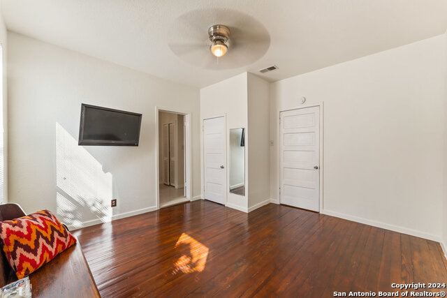
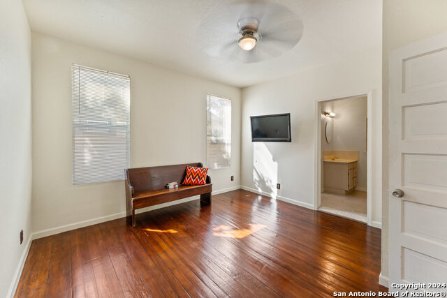
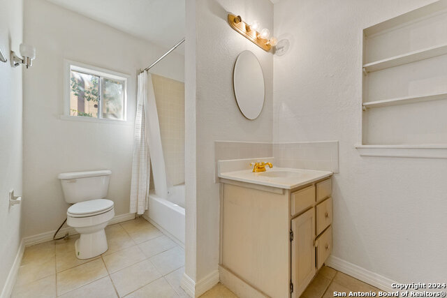
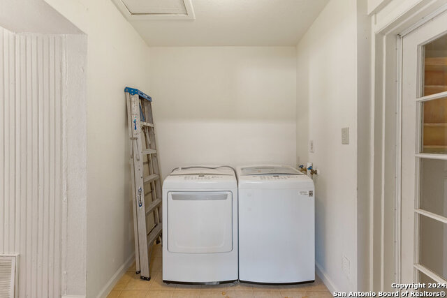
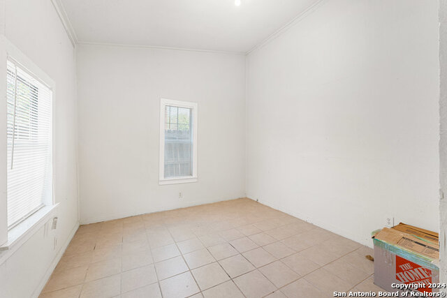

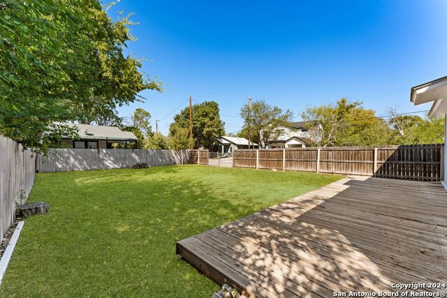
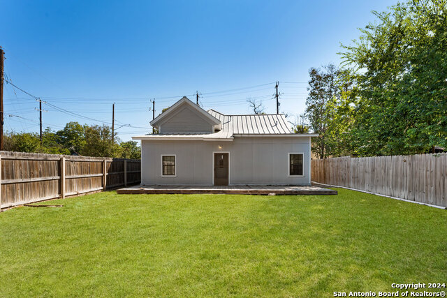
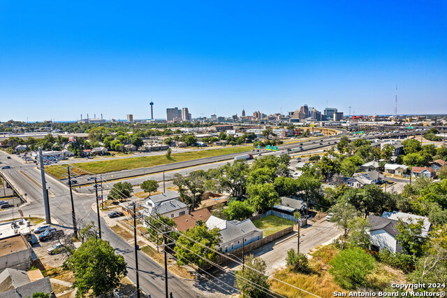
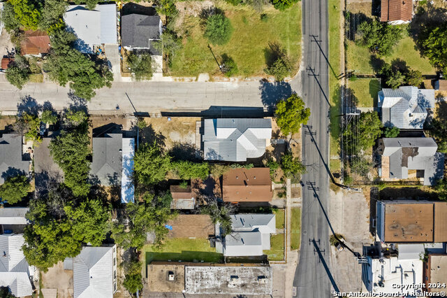
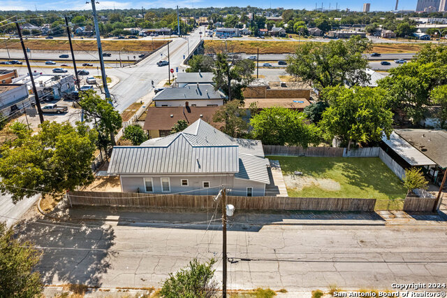
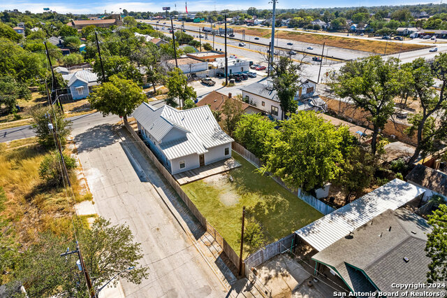
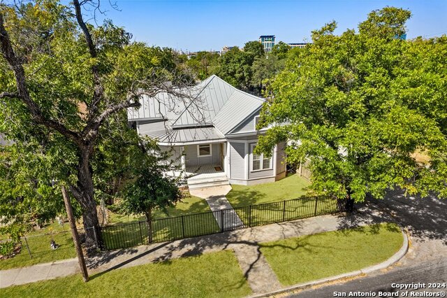
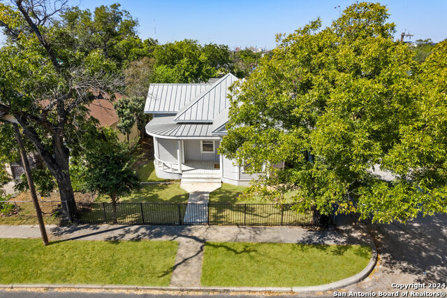
- MLS#: 1817396 ( Single Residential )
- Street Address: 1615 Pine St N
- Viewed: 39
- Price: $290,000
- Price sqft: $164
- Waterfront: No
- Year Built: 1913
- Bldg sqft: 1772
- Bedrooms: 4
- Total Baths: 2
- Full Baths: 2
- Garage / Parking Spaces: 1
- Days On Market: 110
- Additional Information
- County: BEXAR
- City: San Antonio
- Zipcode: 78208
- Subdivision: Government Hill
- District: San Antonio I.S.D.
- Elementary School: Call District
- Middle School: Robert G Cole
- High School: Sam Houston
- Provided by: Keller Williams Heritage
- Contact: Scott Malouff
- (210) 365-6192

- DMCA Notice
-
DescriptionPicture this . You. Your family... And prime downtown living! It's hard not to fall in love with this home when you're 5 MINUTES away from all the necessities you could think of . Yes you saw that right 5 MINUTES. You'll no longer experience boredom when living in the heart of the city because you can get into your fitness era at famed Brackenridge Park. Go on a night stroll at the Pearl Historic District and for those early birds you can catch the local farmers market and the new upscale market place Pullman Market. Grocery shopping just got a lot easier with your local H E B which is 5 MINUTES away. Have peace of mind with the recently installed metal roof and updated HVAC system.
Features
Possible Terms
- Conventional
- FHA
- VA
- Cash
Air Conditioning
- One Central
Apprx Age
- 112
Builder Name
- Unknown
Construction
- Pre-Owned
Contract
- Exclusive Right To Sell
Days On Market
- 366
Dom
- 107
Elementary School
- Call District
Exterior Features
- Wood
Fireplace
- Not Applicable
Floor
- Ceramic Tile
- Wood
Foundation
- Cedar Post
Garage Parking
- Side Entry
- Oversized
Heating
- Central
Heating Fuel
- Electric
High School
- Sam Houston
Home Owners Association Mandatory
- None
Inclusions
- Washer Connection
- Dryer Connection
- Washer
- Dryer
Instdir
- IH 35 Frontage Rd onto N Pine St. Corner house N Pine St & Winlsow St.
Interior Features
- One Living Area
Kitchen Length
- 13
Legal Description
- NCB 489 BLK 2 LOT S 35 FT OF 2 & N 10 FT OF 3
Middle School
- Robert G Cole
Neighborhood Amenities
- None
Occupancy
- Vacant
Owner Lrealreb
- No
Ph To Show
- 210-222-2227
Possession
- Closing/Funding
Property Type
- Single Residential
Roof
- Composition
- Metal
School District
- San Antonio I.S.D.
Source Sqft
- Appsl Dist
Style
- One Story
Total Tax
- 8276.08
Views
- 39
Water/Sewer
- Water System
Window Coverings
- None Remain
Year Built
- 1913
Property Location and Similar Properties


