
- Michaela Aden, ABR,MRP,PSA,REALTOR ®,e-PRO
- Premier Realty Group
- Mobile: 210.859.3251
- Mobile: 210.859.3251
- Mobile: 210.859.3251
- michaela3251@gmail.com
Property Photos
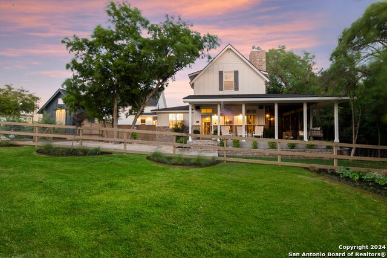


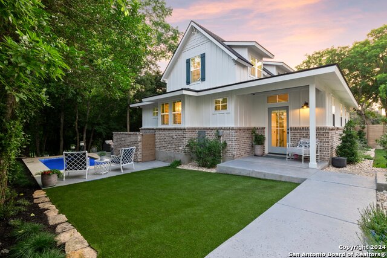
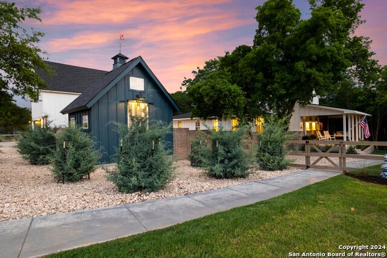


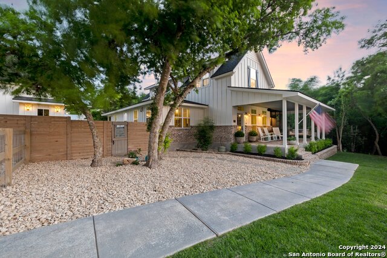
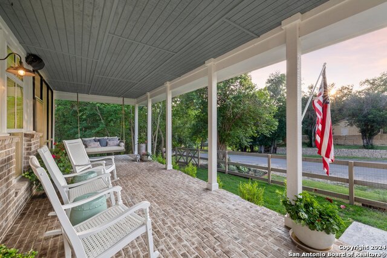
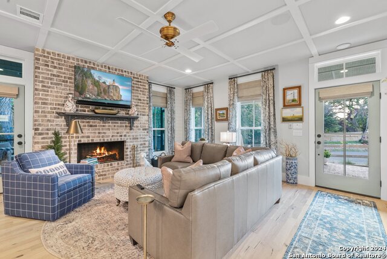
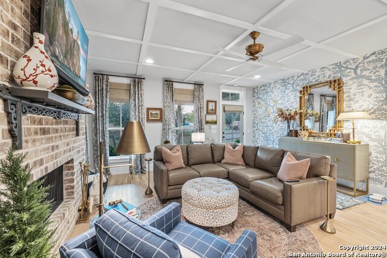
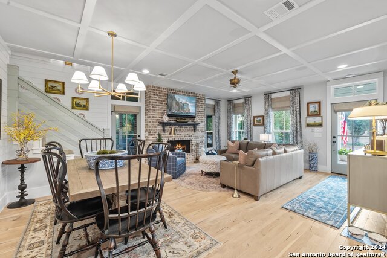
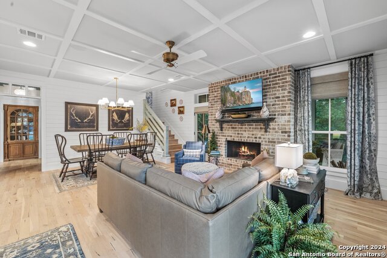

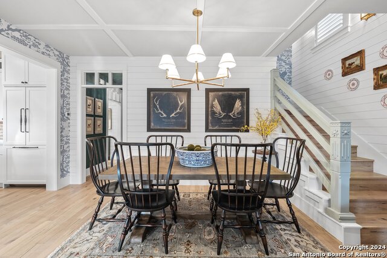
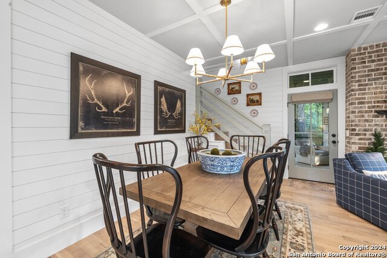
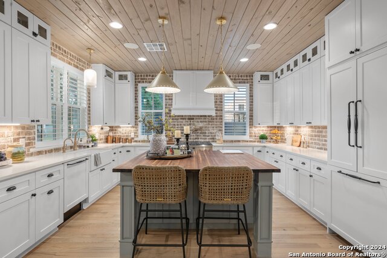
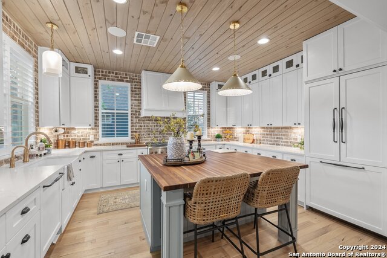


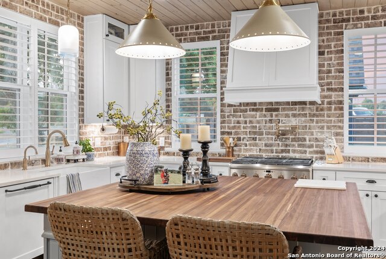
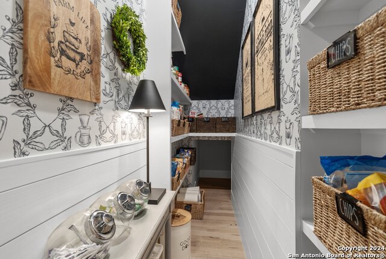
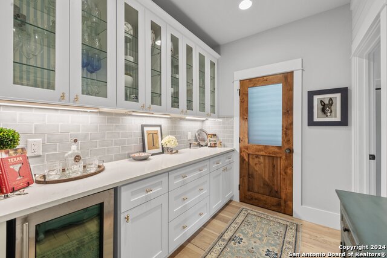
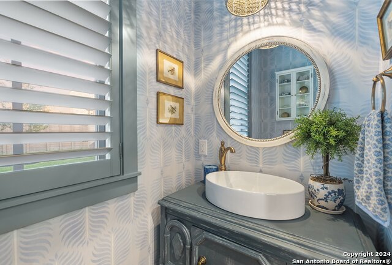

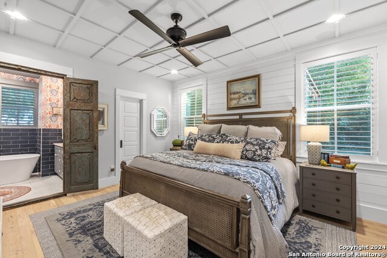
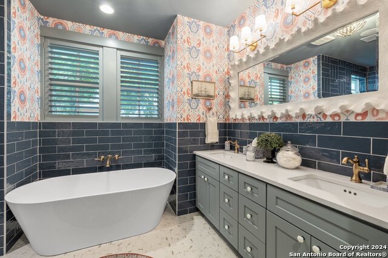

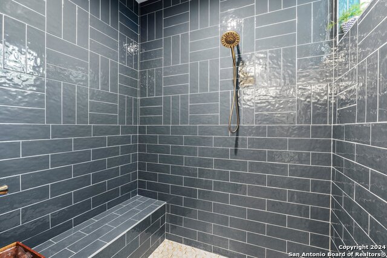
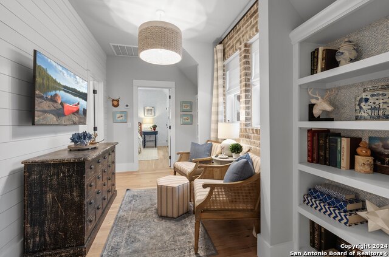


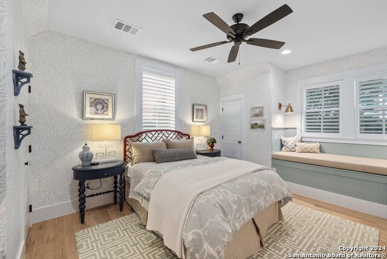
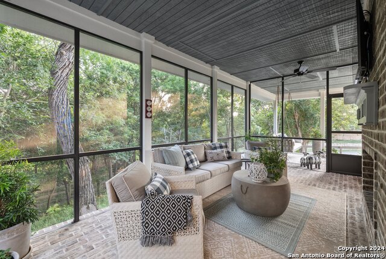
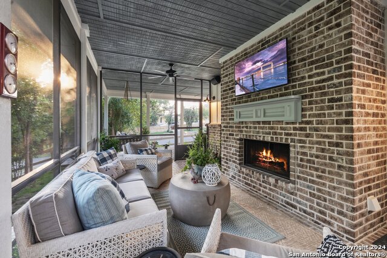
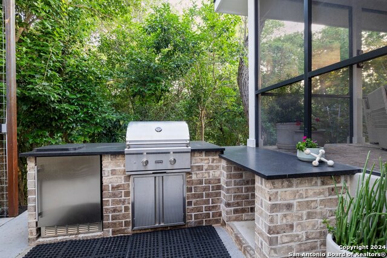
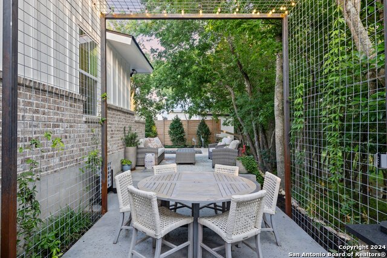
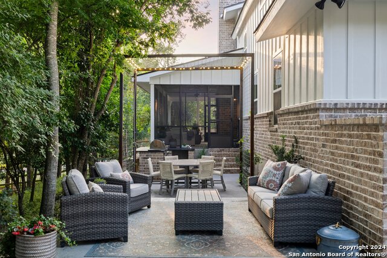


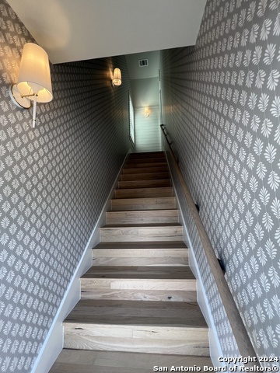
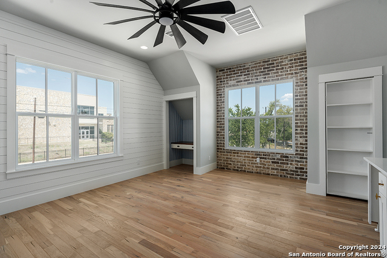
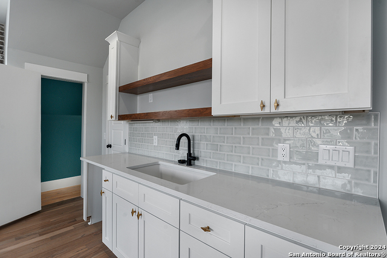

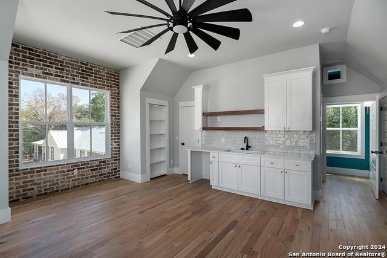
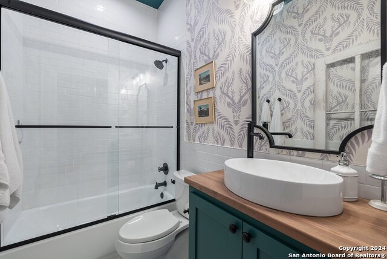
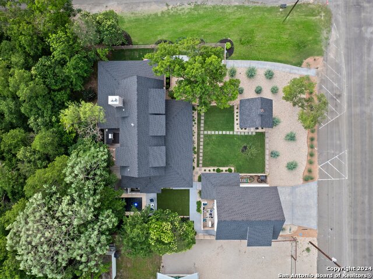
- MLS#: 1817344 ( Single Residential )
- Street Address: 211 High St
- Viewed: 53
- Price: $1,299,000
- Price sqft: $497
- Waterfront: No
- Year Built: 2023
- Bldg sqft: 2616
- Bedrooms: 4
- Total Baths: 4
- Full Baths: 3
- 1/2 Baths: 1
- Garage / Parking Spaces: 2
- Days On Market: 111
- Additional Information
- County: KENDALL
- City: Comfort
- Zipcode: 78013
- Subdivision: Comfort
- District: Comfort
- Elementary School: Comfort
- Middle School: Comfort
- High School: Comfort
- Provided by: Agave R E and Construction LLC
- Contact: Tyler O'Brien
- (512) 844-0138

- DMCA Notice
-
DescriptionFantastic opportunity to own the famous "Sugarberry Cottage" floorpan from Southern Living. Located in the small town of Comfort, the Antique Capitol of Texas, this recently constructed home sits on the perfect lot with a wrap around porch overlooking trees and wildlife.The main home has all white oak wood floors, designer wallpapers, classic light fixtures, and unique antique pieces incorporated throughout. Large island kitchen with walnut wood top, built in appliances, and brick backsplash create the perfect spot for the chef enthusiasts. Recently added pool with heater and chiller. Additional patio space with pergola, outdoor kitchen, and full property fence added within the recent year. 12x14 workshop building built, perfect spot for a home studio, easily could be finished with ac and sewer for a casita.
Features
Possible Terms
- Conventional
- Cash
Air Conditioning
- One Central
- Zoned
- Other
Builder Name
- Agave Custom Homes
Construction
- Pre-Owned
Contract
- Exclusive Right To Sell
Days On Market
- 52
Currently Being Leased
- No
Dom
- 52
Elementary School
- Comfort
Exterior Features
- Brick
- Cement Fiber
Fireplace
- Two
- Living Room
- Wood Burning
- Heatilator
Floor
- Ceramic Tile
- Wood
Foundation
- Slab
Garage Parking
- Two Car Garage
Heating
- Central
- Heat Pump
- 2 Units
Heating Fuel
- Natural Gas
High School
- Comfort
Home Owners Association Mandatory
- None
Home Faces
- North
Inclusions
- Ceiling Fans
- Chandelier
- Washer Connection
- Dryer Connection
- Self-Cleaning Oven
- Microwave Oven
- Stove/Range
- Gas Cooking
- Refrigerator
- Disposal
- Dishwasher
- Solid Counter Tops
- Custom Cabinets
- 2+ Water Heater Units
- Private Garbage Service
Instdir
- Take I-10 North. Take the first Comfort exit. Right on High Street. Home will be on your left at the corner of High Street and Second St.
Interior Features
- One Living Area
- Liv/Din Combo
- Island Kitchen
- Walk-In Pantry
- Loft
- Utility Room Inside
- High Ceilings
- Open Floor Plan
- Cable TV Available
- Laundry Main Level
- Walk in Closets
Kitchen Length
- 14
Legal Desc Lot
- 129A
Legal Description
- COMFORT LOTS LOT 129A REPLAT
- .358 ACRES
Lot Description
- 1/4 - 1/2 Acre
- Wooded
- Mature Trees (ext feat)
- Secluded
- Sloping
- Xeriscaped
Lot Improvements
- Street Paved
Middle School
- Comfort
Neighborhood Amenities
- None
Occupancy
- Owner
Other Structures
- Pergola
- Shed(s)
- Workshop
Owner Lrealreb
- No
Ph To Show
- 512-844-0138
Possession
- Closing/Funding
Property Type
- Single Residential
Roof
- Composition
School District
- Comfort
Source Sqft
- Bldr Plans
Style
- Two Story
- Traditional
Total Tax
- 9873
Utility Supplier Elec
- Bandera
Utility Supplier Gas
- Atmos
Utility Supplier Grbge
- Private
Utility Supplier Sewer
- Kendall WCID
Utility Supplier Water
- Kendall WCID
Views
- 53
Water/Sewer
- City
Window Coverings
- All Remain
Year Built
- 2023
Property Location and Similar Properties


