
- Michaela Aden, ABR,MRP,PSA,REALTOR ®,e-PRO
- Premier Realty Group
- Mobile: 210.859.3251
- Mobile: 210.859.3251
- Mobile: 210.859.3251
- michaela3251@gmail.com
Property Photos
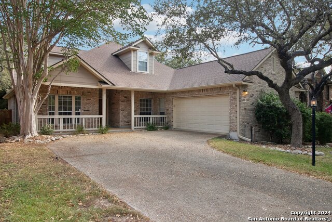

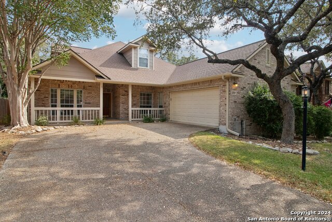
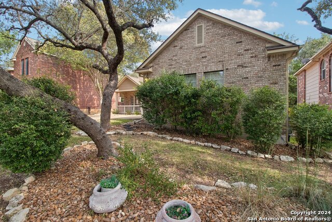
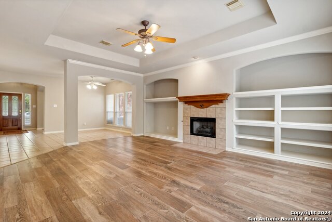
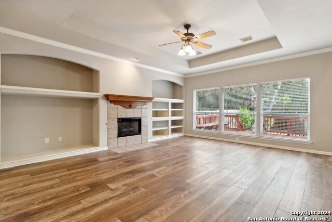
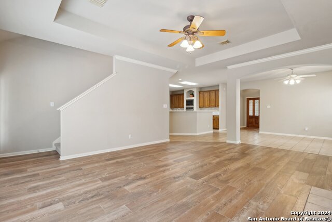
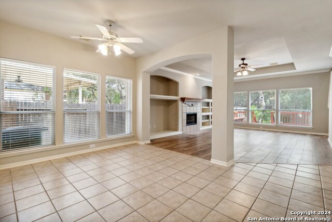
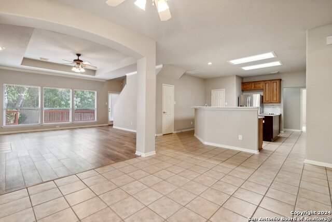
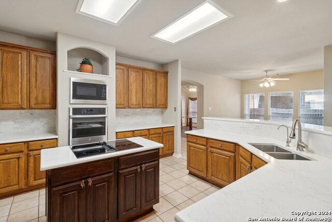
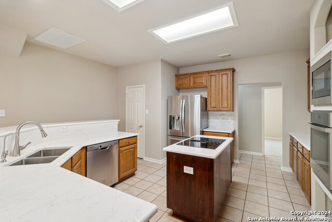
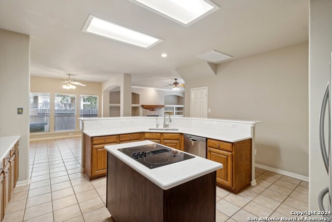
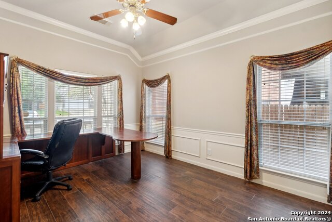
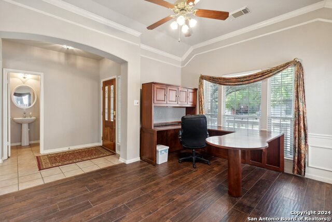
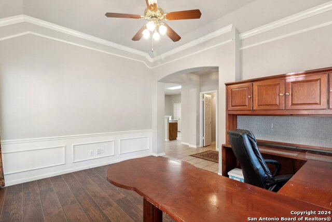
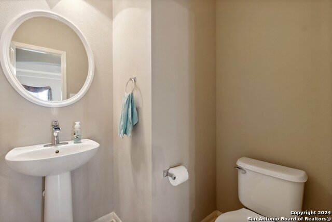
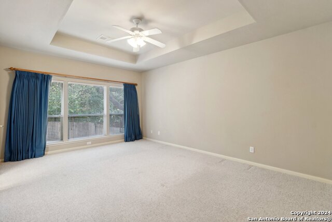
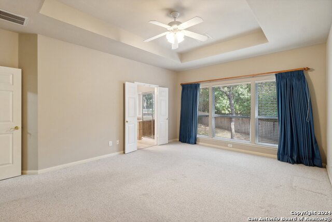
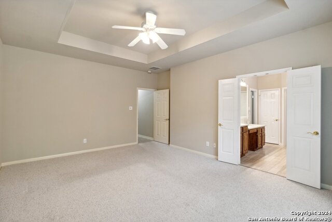
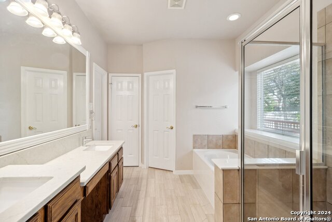
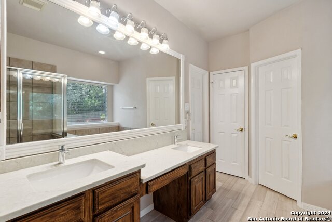
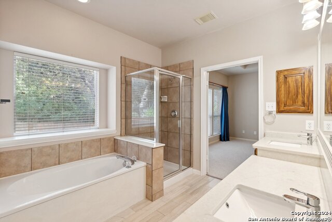
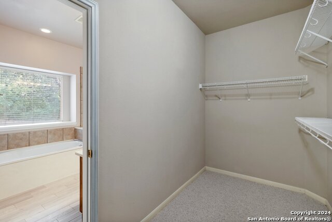
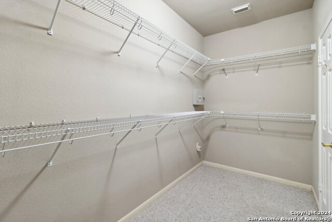
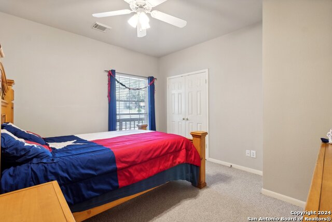
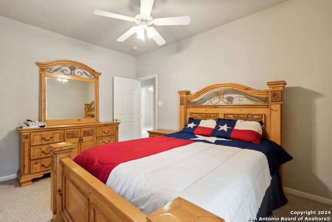
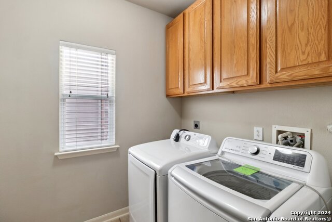
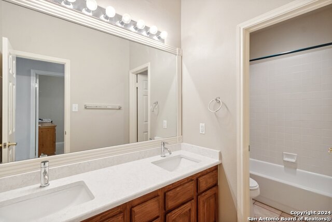
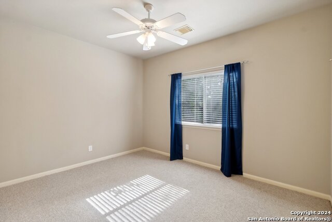
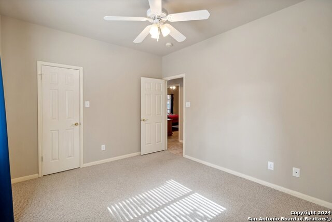
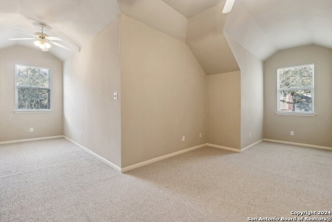
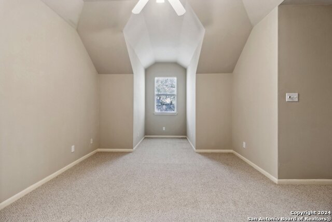
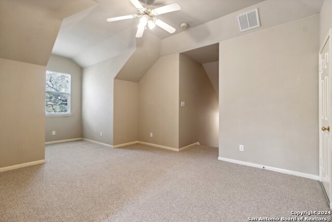
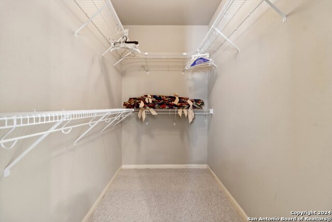
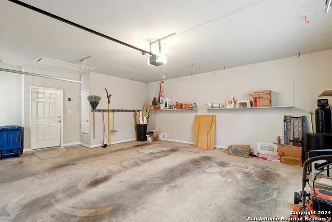
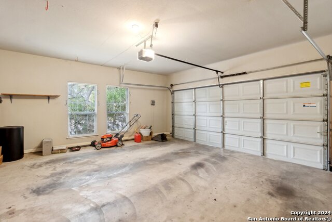
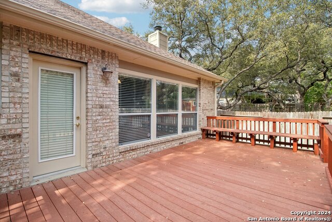
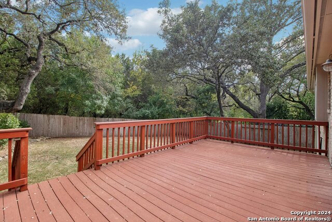
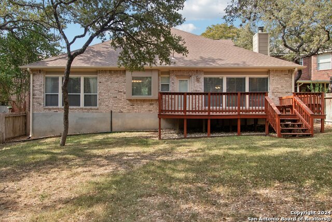
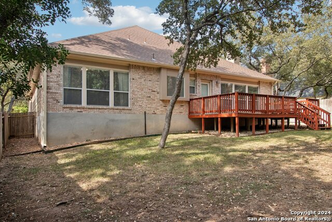
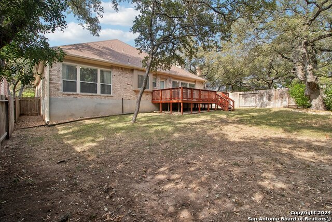
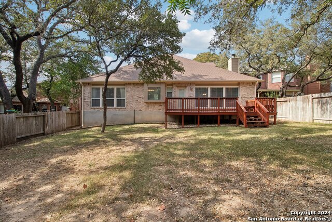
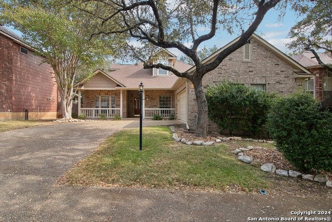
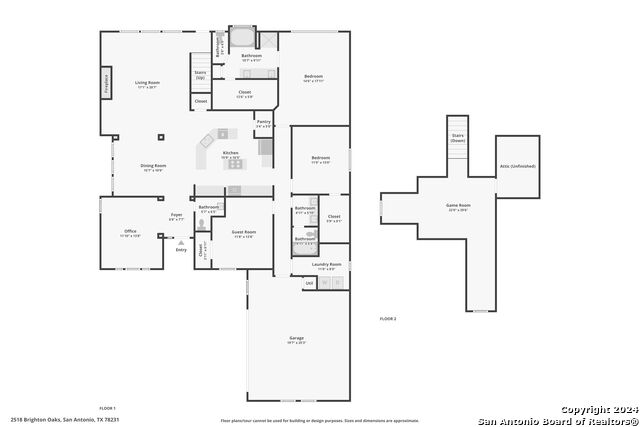
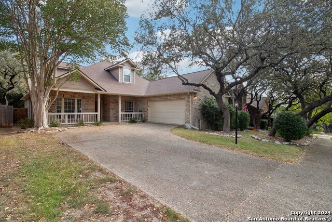
- MLS#: 1817262 ( Single Residential )
- Street Address: 2518 Brighton Oaks
- Viewed: 21
- Price: $564,999
- Price sqft: $219
- Waterfront: No
- Year Built: 1996
- Bldg sqft: 2578
- Bedrooms: 3
- Total Baths: 3
- Full Baths: 2
- 1/2 Baths: 1
- Garage / Parking Spaces: 2
- Days On Market: 65
- Additional Information
- County: BEXAR
- City: San Antonio
- Zipcode: 78231
- Subdivision: Summerfield
- District: North East I.S.D
- Elementary School: Oak Meadow
- Middle School: Jackson
- High School: Churchill
- Provided by: eXp Realty
- Contact: Katheryn Powers
- (888) 519-7431

- DMCA Notice
-
DescriptionWelcome to your dream home in the picturesque guard gated community of Summerfield, where serenity meets convenience. Nestled on a tranquil dead end street, this enchanting 1.5 story abode offers a warm embrace as you arrive, with its inviting covered front porch set under the graceful canopy of a towering crepe myrtle tree. Imagine savoring your morning coffee here, with the scent of blossoms in the air and the promise of a delightful day ahead. Step inside to discover a realm of elegance and comfort. The expansive open floor plan features high ceilings that fill the space with light and air, creating an ambience of openness and freedom. Picture cozy evenings by the fireplace in a living room that beckons for storytelling and laughter, with seamless access to the serene backyard a perfect extension for your entertainment and relaxation desires. Gather around the heart of the home, the kitchen, where family recipes come alive. A breakfast bar and cooking island invite conversations and culinary adventures amidst quartz countertops that gleam with promise and beautiful backsplash. Appliances updated in 2023. Formal Dining room can also be a flex room or an office/study. All bedrooms are thoughtfully arranged on the ground floor, providing comfort and space for all. Primary Bedroom offers high ceilings, ceiling fan, huge windows to bring in a ton of natural light. Primary Bathroom features separate soaking tub and shower, along with double vanities and an additional make up vanity to make getting ready a breeze. The walk in Closet in the Primary is a dream! Secondary bedrooms are all very spacious with large walk in closets. Venture upstairs to the expansive game room, a versatile hideaway filled with potential perfect for play, creativity, or quiet relaxation under high ceilings and charming dormers. The oversized garage and extended driveway provide ample space for guests and family. Off the back door, enjoy the expansive TREX deck, opening up to a breathtaking green belt view a daily invitation to outdoor leisure and peaceful reflection. Located minutes from Medical Center, the Alon, the RIM, La Cantera, USAA, Camp Bullis and all the shopping and restaurants your heart desires! Easy access to I 10, Loop 1604, NW Military, and Wurzbach Pkwy.
Features
Possible Terms
- Conventional
- FHA
- VA
- Cash
Accessibility
- No Steps Down
- Level Lot
- Level Drive
- No Stairs
- First Floor Bath
- Full Bath/Bed on 1st Flr
Air Conditioning
- One Central
Apprx Age
- 28
Builder Name
- Medallion
Construction
- Pre-Owned
Contract
- Exclusive Right To Sell
Days On Market
- 175
Currently Being Leased
- No
Dom
- 52
Elementary School
- Oak Meadow
Energy Efficiency
- 16+ SEER AC
- Programmable Thermostat
- 12"+ Attic Insulation
- Double Pane Windows
- Ceiling Fans
Exterior Features
- Brick
- Siding
Fireplace
- One
- Living Room
- Gas
Floor
- Carpeting
- Ceramic Tile
Foundation
- Slab
Garage Parking
- Two Car Garage
Heating
- Central
Heating Fuel
- Electric
High School
- Churchill
Home Owners Association Fee
- 481.2
Home Owners Association Frequency
- Quarterly
Home Owners Association Mandatory
- Mandatory
Home Owners Association Name
- SUMMERFIELD HOMEOWNERS ASSOCIATION
Inclusions
- Ceiling Fans
- Washer Connection
- Dryer Connection
- Cook Top
- Built-In Oven
- Microwave Oven
- Disposal
- Dishwasher
- Water Softener (owned)
- Smoke Alarm
- Security System (Owned)
- Electric Water Heater
- Garage Door Opener
- Smooth Cooktop
- Solid Counter Tops
Instdir
- From 1604 to NW MILITARY
- continue down NW Military approx. 3 MILES
- TURN L INTO SUMMERFIELD SUBDIVISION. STOP AT SECURITY GATE (GUARD WILL CHECK YOU IN). DRIVE AROUND THE CIRCLE
- TAKE THIRD EXIT (RIGHT)
- GO TO END & TURN L ONTO BRIGHTON OAKS.
Interior Features
- Two Living Area
- Two Eating Areas
- Island Kitchen
- Breakfast Bar
- Game Room
- Utility Room Inside
- 1st Floor Lvl/No Steps
- High Ceilings
- Open Floor Plan
- Cable TV Available
- High Speed Internet
- All Bedrooms Downstairs
- Laundry Room
- Walk in Closets
Kitchen Length
- 16
Legal Desc Lot
- 10
Legal Description
- NCB 18909 BLK 1 LOT 10 VOELCKER RANCH UT-1C P.U.D.
Lot Description
- On Greenbelt
- Level
Lot Improvements
- Street Paved
- Curbs
- Street Gutters
- Sidewalks
- Streetlights
Middle School
- Jackson
Miscellaneous
- Cluster Mail Box
- School Bus
Multiple HOA
- No
Neighborhood Amenities
- Controlled Access
- Pool
- Tennis
- Clubhouse
- Park/Playground
- Jogging Trails
- Sports Court
- BBQ/Grill
- Basketball Court
- Guarded Access
Occupancy
- Vacant
Owner Lrealreb
- No
Ph To Show
- 210-222-2227
Possession
- Closing/Funding
Property Type
- Single Residential
Roof
- Composition
School District
- North East I.S.D
Source Sqft
- Appsl Dist
Style
- One Story
- Traditional
Total Tax
- 12160
Utility Supplier Elec
- CPS
Utility Supplier Gas
- SAWS
Utility Supplier Grbge
- SAWS
Utility Supplier Sewer
- SAWS
Utility Supplier Water
- SAWS
Views
- 21
Virtual Tour Url
- https://www.zillow.com/view-imx/ddb0c899-91bd-4bab-ab4c-eafe6498a86d?wl=true&setAttribution=mls&initialViewType=pano
Water/Sewer
- Water System
- Sewer System
Window Coverings
- All Remain
Year Built
- 1996
Property Location and Similar Properties


