
- Michaela Aden, ABR,MRP,PSA,REALTOR ®,e-PRO
- Premier Realty Group
- Mobile: 210.859.3251
- Mobile: 210.859.3251
- Mobile: 210.859.3251
- michaela3251@gmail.com
Property Photos
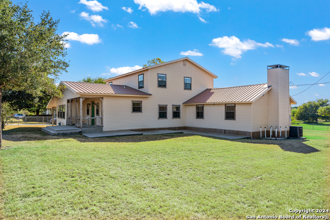

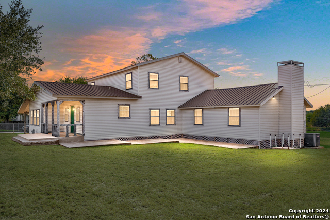
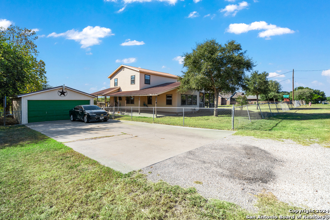
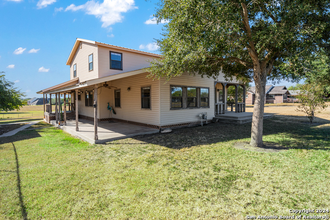
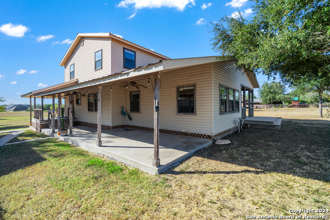
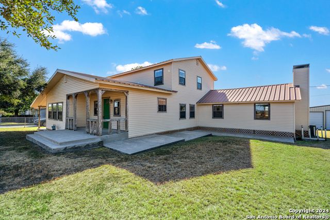
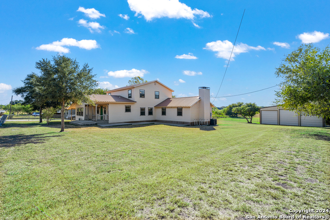
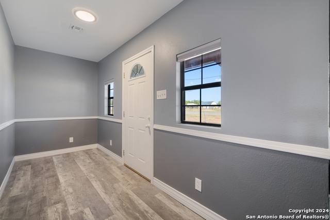
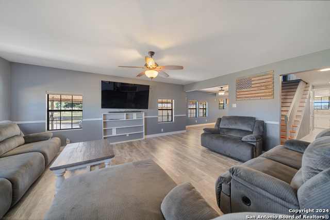
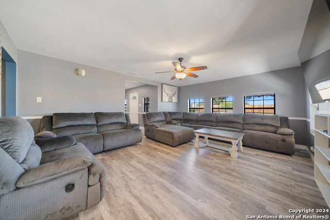
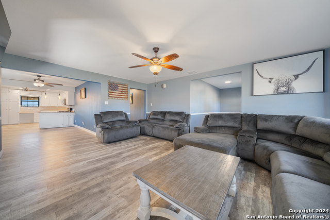
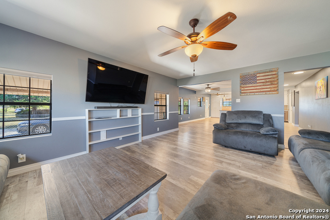
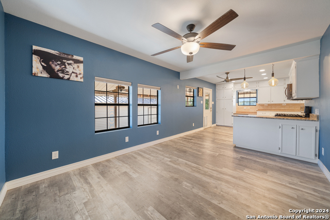
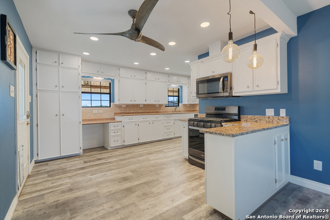
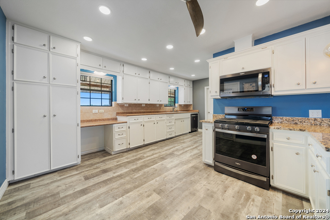
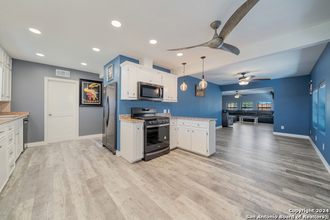
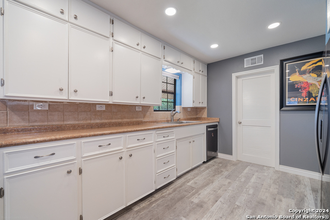
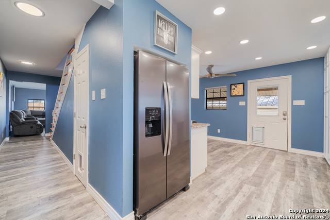
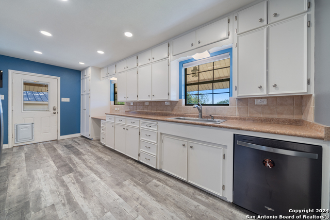
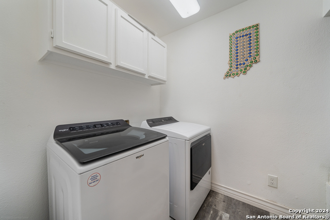
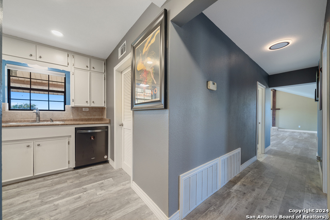
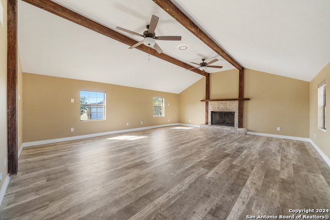
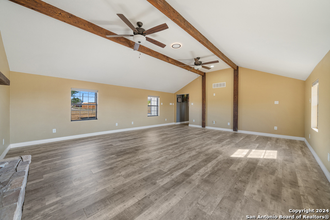
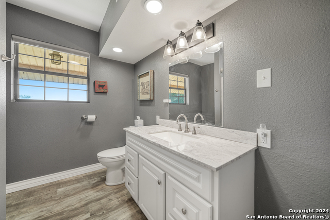
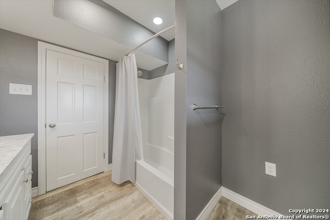
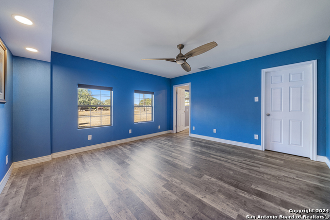
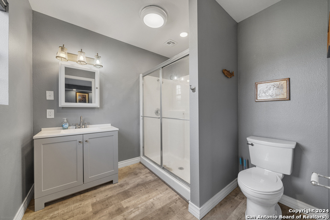
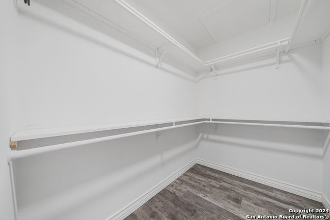
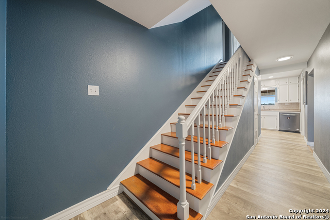
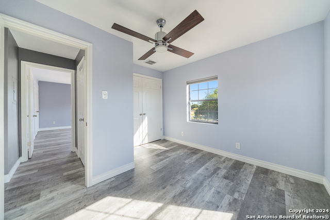
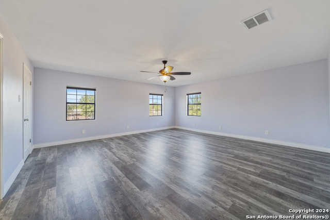
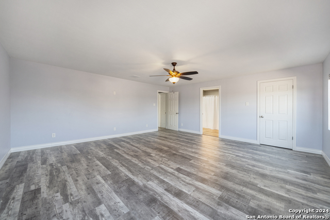
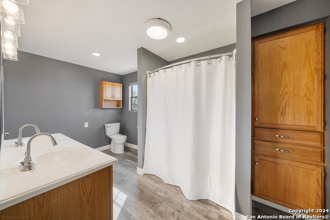
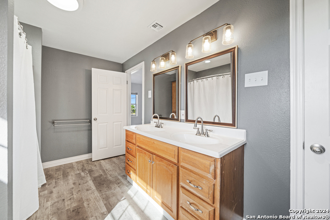
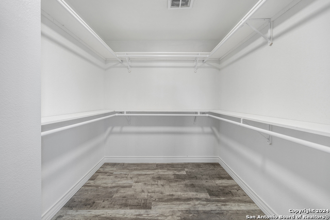
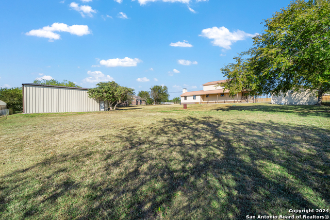
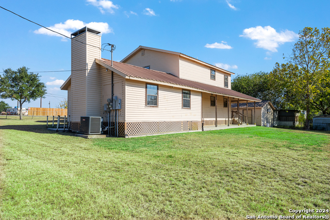
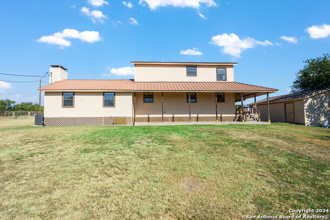
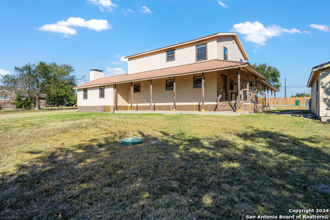
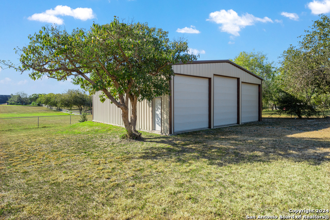
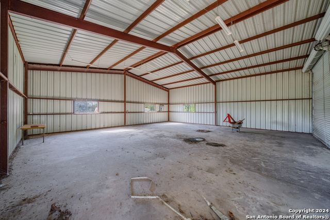
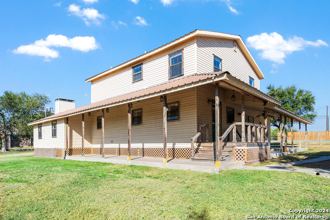
- MLS#: 1817218 ( Single Residential )
- Street Address: 5455 Riverview Dr. W
- Viewed: 13
- Price: $397,000
- Price sqft: $139
- Waterfront: No
- Year Built: Not Available
- Bldg sqft: 2866
- Bedrooms: 4
- Total Baths: 3
- Full Baths: 3
- Garage / Parking Spaces: 2
- Days On Market: 110
- Additional Information
- County: NUECES
- City: Robstown
- Zipcode: 78380
- Subdivision: Riverside Acres
- District: Calallen ISD
- Elementary School: Call District
- Middle School: Call District
- High School: Call District
- Provided by: Southern Estate Realty Group
- Contact: Colene Solomon
- (361) 219-8445

- DMCA Notice
-
DescriptionSay "YES TO THIS ADDRESS" today with your very own turn key farm house located in Calallen ISD. This mega sized charmer of a house is all that plus a bag of chips inside and out giving everyone ample space of their own, upgrades galore and extras to boot! Interior upgrades include but are not limited to HVAC replaced 2022, additional insulation added in attic and under house 2022, new flooring on both levels 2022, foundation leveling 2022, interior walls and trim painted 2022, and new ceiling fans 2022. All kitchen appliances were purchased and installed in 2022 and convey with accepted offer. 40x40 metal workshop has cement slab foundation, wired for electrical inside, water is plumbed outside, and has 3 oversized roll up bay doors. Spend holidays with your loved ones in the spacious secondary living room cuddled up around the wood burning fireplace. If H O M E is your favorite four letter word, then this is "THE" one to double click on! Still available for showings and accepting back up offers.
Features
Possible Terms
- Conventional
- FHA
- VA
- Cash
Air Conditioning
- One Central
Builder Name
- UNK
Construction
- Pre-Owned
Contract
- Exclusive Agency
Days On Market
- 110
Dom
- 110
Elementary School
- Call District
Exterior Features
- Siding
Fireplace
- One
Floor
- Vinyl
Foundation
- Slab
Garage Parking
- Two Car Garage
Heating
- Central
Heating Fuel
- Electric
High School
- Call District
Home Owners Association Mandatory
- None
Inclusions
- Ceiling Fans
- Washer Connection
- Dryer Connection
- Stove/Range
- Gas Cooking
- Dishwasher
Instdir
- Turn west of Highway 37 onto FM 624. Drive approximately 2.1 miles and turn right onto Riverview Dr. House will be on left hand side of road.
Interior Features
- Two Living Area
- Separate Dining Room
- Breakfast Bar
- Utility Room Inside
- Laundry Main Level
- Walk in Closets
Kitchen Length
- 13
Legal Description
- RIVERSIDE ACRES .7375 AC OUT N POR LT 7 BK 2
Middle School
- Call District
Neighborhood Amenities
- None
Occupancy
- Vacant
Owner Lrealreb
- No
Ph To Show
- 210-222-2227
Possession
- Closing/Funding
Property Type
- Single Residential
Roof
- Composition
School District
- Calallen ISD
Source Sqft
- Appsl Dist
Style
- Two Story
Total Tax
- 6957.67
Views
- 13
Water/Sewer
- Septic
- City
Window Coverings
- Some Remain
Property Location and Similar Properties


