
- Michaela Aden, ABR,MRP,PSA,REALTOR ®,e-PRO
- Premier Realty Group
- Mobile: 210.859.3251
- Mobile: 210.859.3251
- Mobile: 210.859.3251
- michaela3251@gmail.com
Property Photos
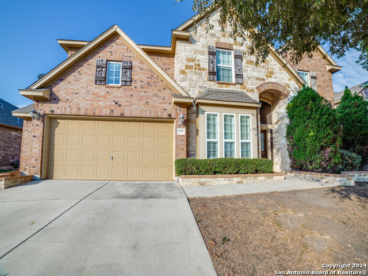

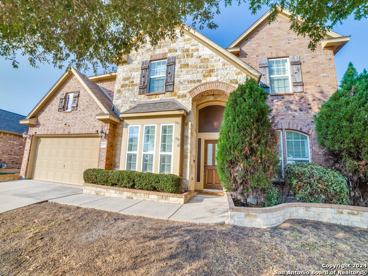
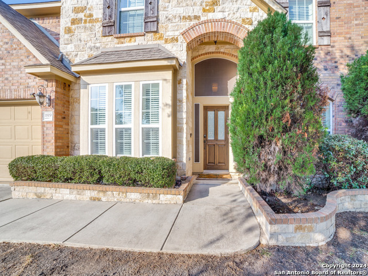
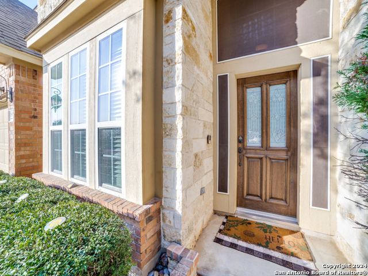
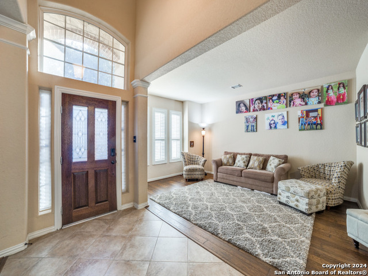
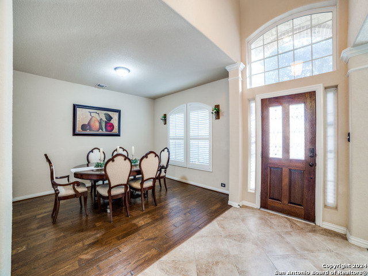
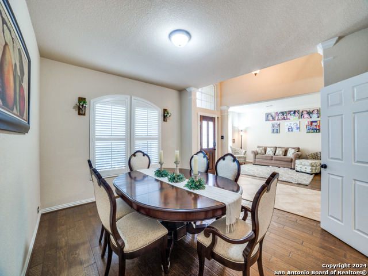
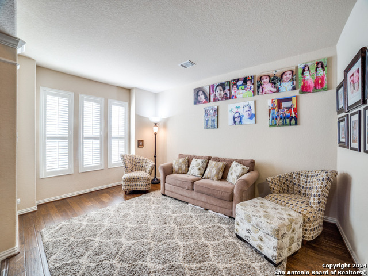
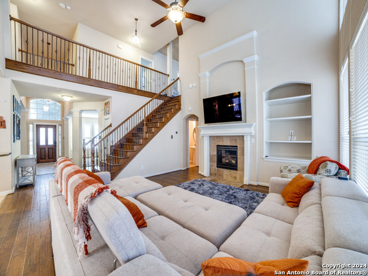
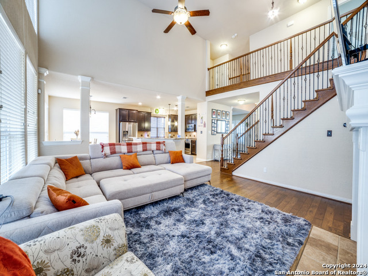
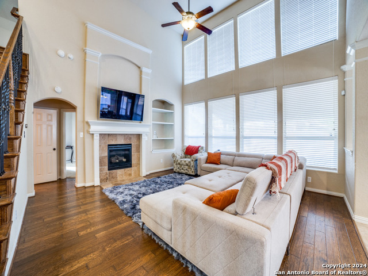
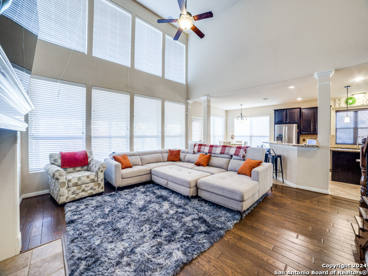
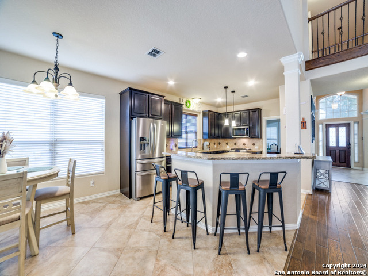
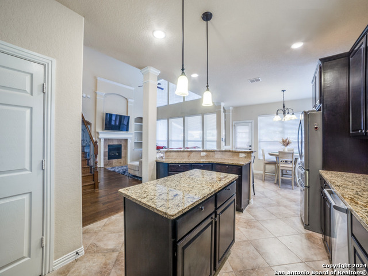
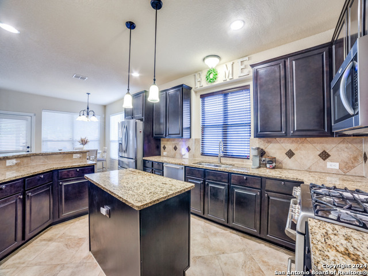
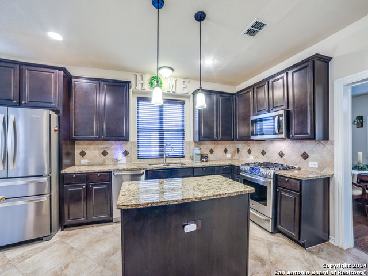
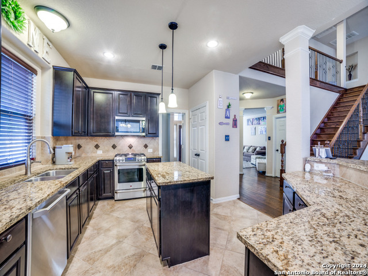
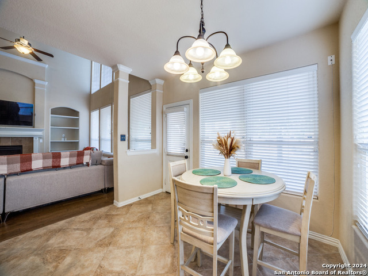
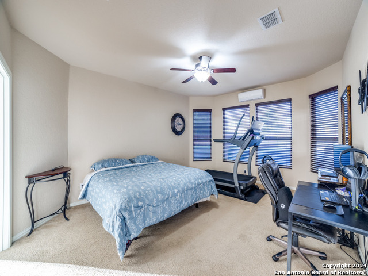
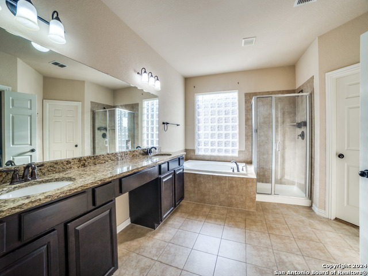
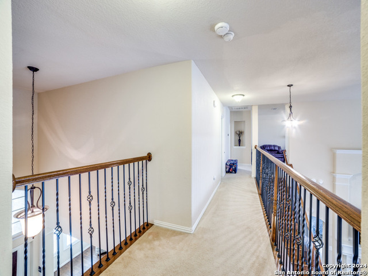
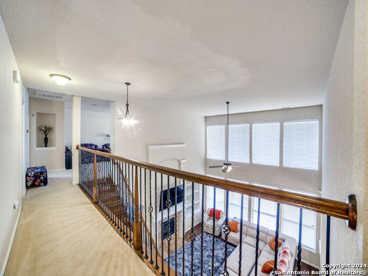
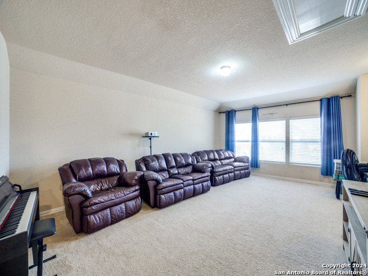
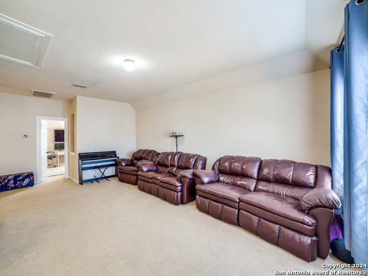
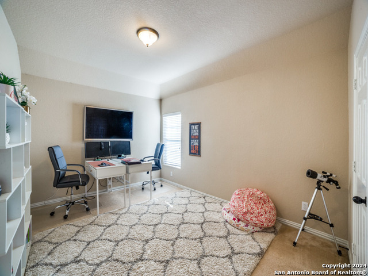
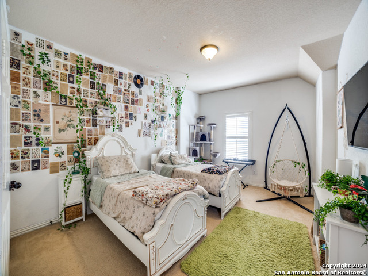
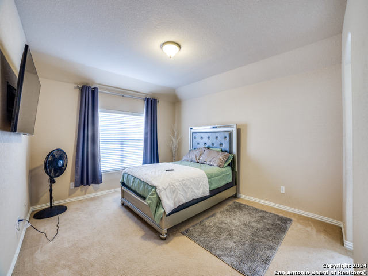
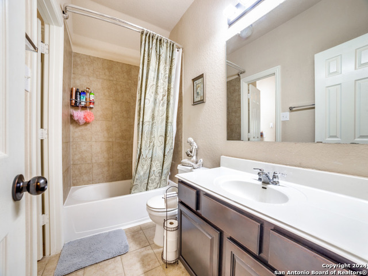
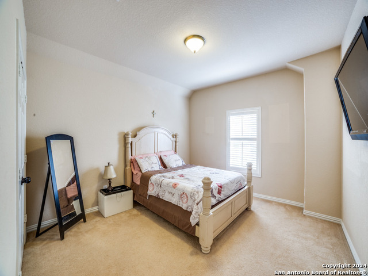
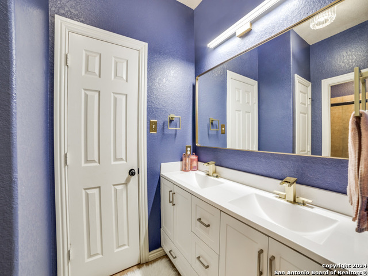
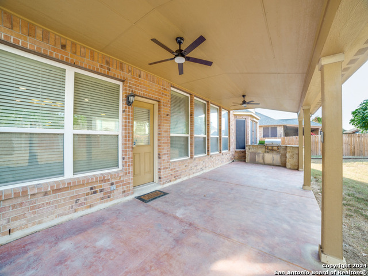
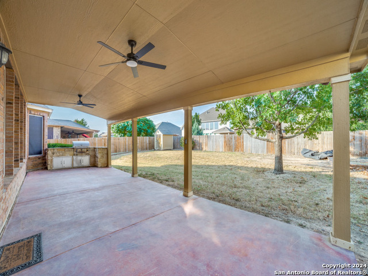
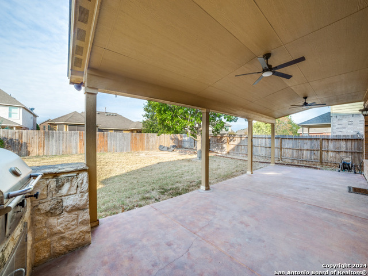
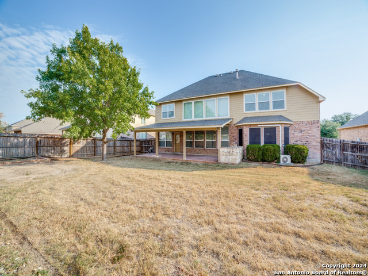
- MLS#: 1817180 ( Single Residential )
- Street Address: 1819 Lake Peipsi
- Viewed: 51
- Price: $460,000
- Price sqft: $129
- Waterfront: No
- Year Built: 2010
- Bldg sqft: 3576
- Bedrooms: 5
- Total Baths: 4
- Full Baths: 3
- 1/2 Baths: 1
- Garage / Parking Spaces: 2
- Days On Market: 64
- Additional Information
- County: BEXAR
- City: San Antonio
- Zipcode: 78251
- Subdivision: Estonia
- District: Northside
- Elementary School: Evers
- Middle School: Jordan
- High School: Warren
- Provided by: RE/MAX Unity
- Contact: Brenda Mullen
- (210) 807-0819

- DMCA Notice
-
DescriptionWelcome home to this beautiful and spacious David Weekly home located in Estonia! Mature trees and curb appeal invite you into wood and tile flooring with a formal dining area and entry room. Walk ahead to your gorgeous living area with soaring ceilings, gas log fireplace open to the breakfast area and granite island kitchen, complete with stainless steel appliances, plenty of counter and cabinet space, gas cooking and breakfast bar. Tucked away is your more than ample primary suite with an ensuite primary bath and large walk in closet! Head upstairs to find a very spacious game or loft area and four more large bedrooms, two adjoined with a Jack and Jill bath and one with a type of half Jack and Jill bath making it more of a guest suite. Head back down and check out the back yard with a huge covered patio, outdoor grill and shed. The neighborhood enjoys amenities such as a pool and park located literally right across the street! Conveniently located near shopping, military bases and in the Northside ISD. Schedule your showing today and make this beauty yours!!
Features
Possible Terms
- Conventional
- FHA
- VA
- TX Vet
Air Conditioning
- One Central
- Other
Apprx Age
- 14
Block
- 56
Builder Name
- David Weekly
Construction
- Pre-Owned
Contract
- Exclusive Right To Sell
Days On Market
- 59
Currently Being Leased
- No
Dom
- 59
Elementary School
- Evers
Exterior Features
- Brick
- 3 Sides Masonry
- Stone/Rock
- Siding
Fireplace
- One
- Living Room
- Gas Logs Included
Floor
- Carpeting
- Ceramic Tile
- Wood
Foundation
- Slab
Garage Parking
- Two Car Garage
- Oversized
Heating
- Central
Heating Fuel
- Electric
- Natural Gas
High School
- Warren
Home Owners Association Fee
- 120
Home Owners Association Frequency
- Quarterly
Home Owners Association Mandatory
- Mandatory
Home Owners Association Name
- ESTONIA HOA
Inclusions
- Ceiling Fans
- Washer Connection
- Dryer Connection
- Self-Cleaning Oven
- Microwave Oven
- Stove/Range
- Gas Cooking
- Disposal
- Dishwasher
- Ice Maker Connection
- Vent Fan
- Smoke Alarm
- Security System (Owned)
- Pre-Wired for Security
- Gas Water Heater
- Plumb for Water Softener
- Solid Counter Tops
Instdir
- 410 to Culebra exit
- Lft on Potranco Rd
- Rt on Ingram Rt on Vormis
- Lft on Torva
- Rt on Lake Peipsi
Interior Features
- Two Living Area
- Separate Dining Room
- Eat-In Kitchen
- Two Eating Areas
- Island Kitchen
- Breakfast Bar
- Game Room
- Utility Room Inside
- High Ceilings
- Open Floor Plan
- Laundry Main Level
- Walk in Closets
Kitchen Length
- 12
Legal Description
- NCB 18288 (ESTONIA SUBDIVISION UT-3)
- BLOCK 56 LOT 3 2008 NE
Middle School
- Jordan
Multiple HOA
- No
Neighborhood Amenities
- Pool
- Park/Playground
Occupancy
- Owner
Owner Lrealreb
- No
Ph To Show
- 210-222-2227
Possession
- Closing/Funding
- Negotiable
Property Type
- Single Residential
Recent Rehab
- No
Roof
- Composition
School District
- Northside
Source Sqft
- Appsl Dist
Style
- Two Story
- Texas Hill Country
Total Tax
- 10726
Utility Supplier Elec
- CPS
Utility Supplier Gas
- CPS
Utility Supplier Sewer
- SAWS
Utility Supplier Water
- SAWS
Views
- 51
Virtual Tour Url
- https://mls.shoot2sell.com/1819-lake-peipsi-san-antonio-tx-78251
Water/Sewer
- Water System
- Sewer System
Window Coverings
- All Remain
Year Built
- 2010
Property Location and Similar Properties


