
- Michaela Aden, ABR,MRP,PSA,REALTOR ®,e-PRO
- Premier Realty Group
- Mobile: 210.859.3251
- Mobile: 210.859.3251
- Mobile: 210.859.3251
- michaela3251@gmail.com
Property Photos
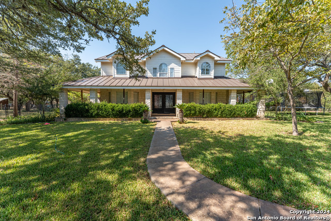

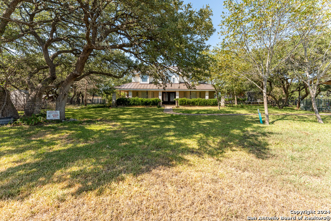
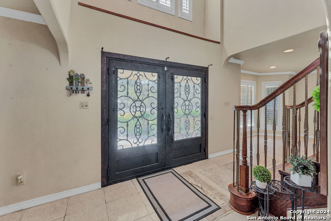
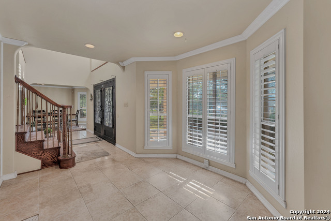
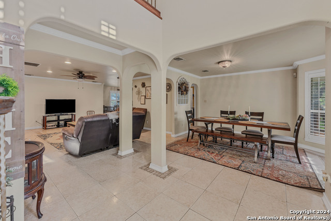
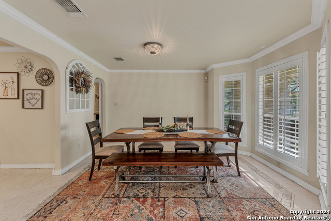
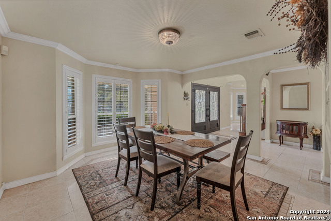
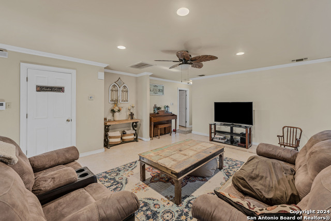
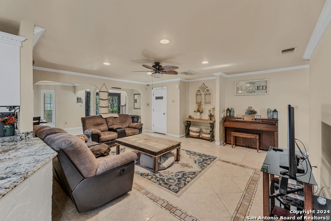
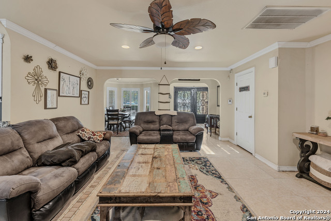
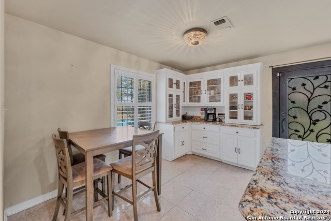
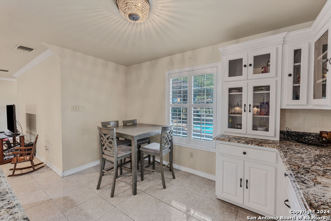
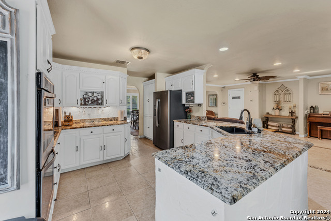
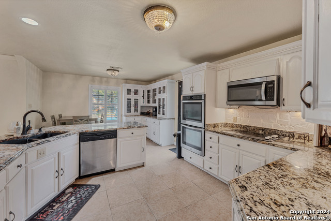
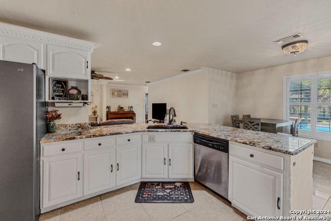
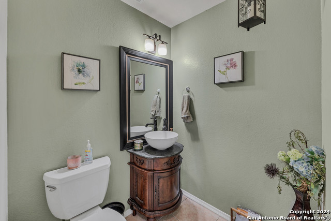
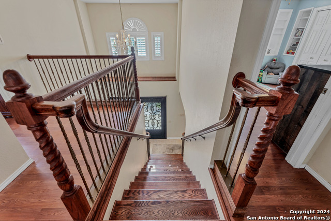
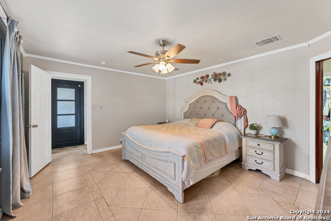
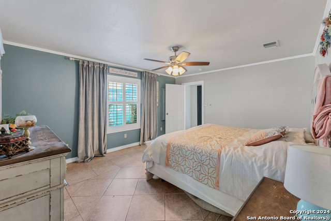
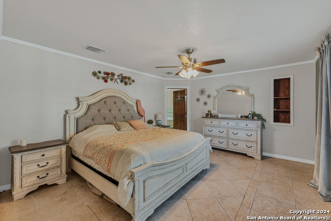
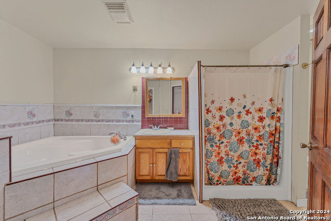
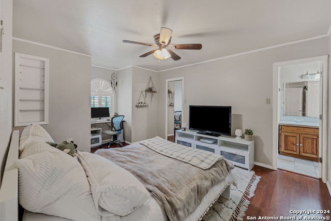
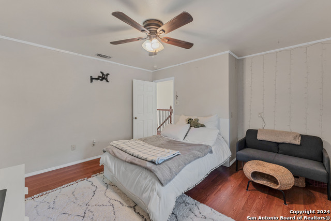
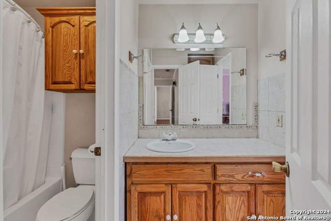
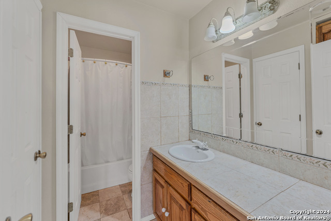
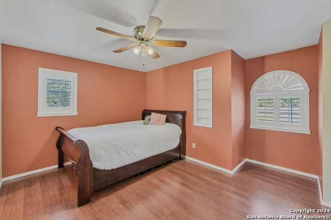
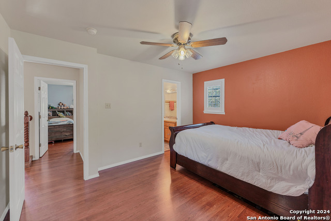
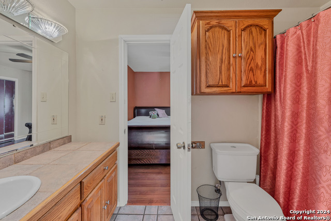
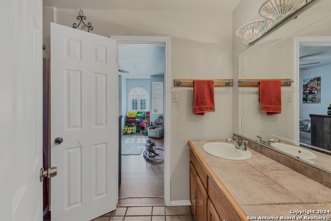
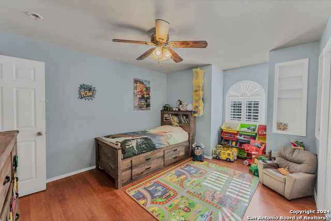
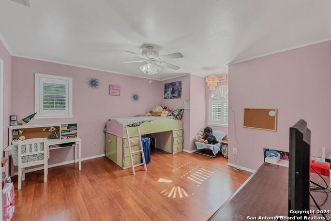
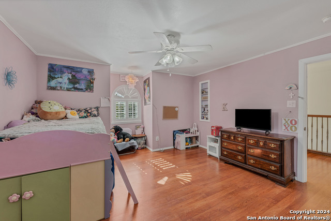
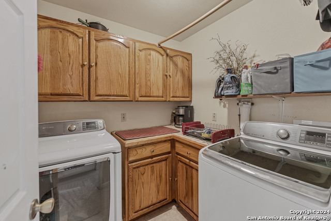
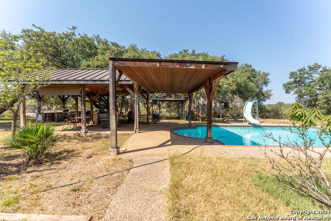
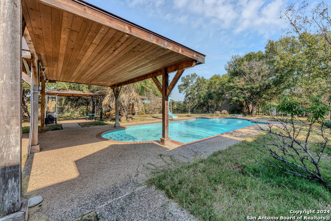
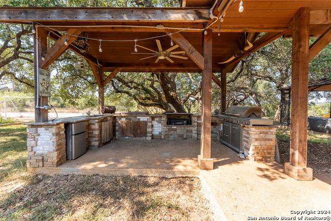
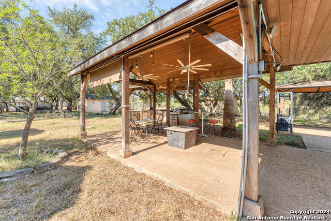
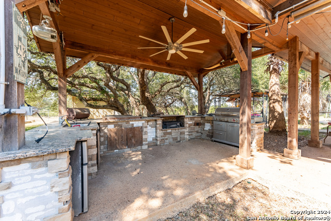
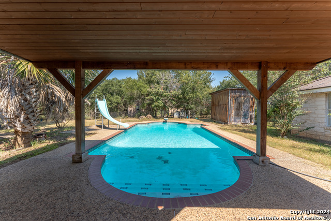
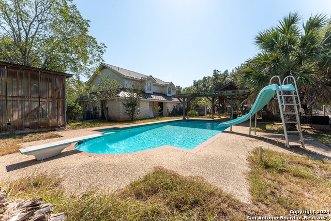
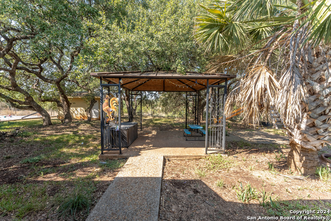
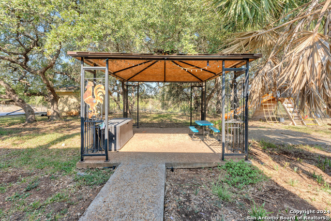
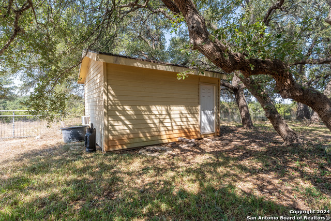
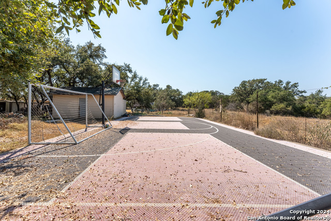
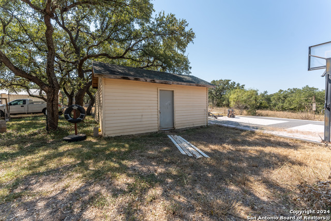
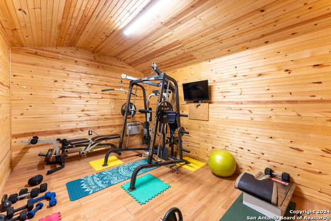
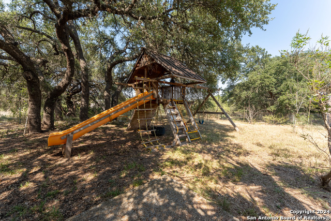
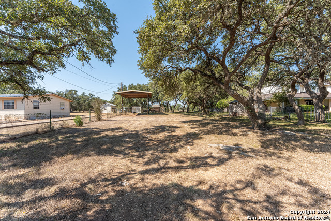
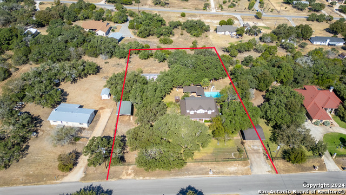
- MLS#: 1817159 ( Single Residential )
- Street Address: 2929 Overview Dr
- Viewed: 59
- Price: $649,000
- Price sqft: $221
- Waterfront: No
- Year Built: 2000
- Bldg sqft: 2936
- Bedrooms: 5
- Total Baths: 4
- Full Baths: 3
- 1/2 Baths: 1
- Garage / Parking Spaces: 1
- Days On Market: 111
- Additional Information
- County: COMAL
- City: New Braunfels
- Zipcode: 78132
- Subdivision: Rolling Oaks
- District: Comal
- Elementary School: HOFFMANN
- Middle School: Church Hill
- High School: Canyon
- Provided by: House Hunters NB
- Contact: Mercy Boatright-Wood
- (830) 312-8090

- DMCA Notice
-
DescriptionThis beautiful home in the hill country, set on a sprawling 1.38 acre lot adorned with mature oak trees, is a must see! Live the country life but still minutes away from city life. As you approach, you'll be greeted by a large covered front patio. Upon entering, the grand foyer welcomes you into a spacious living room that flows effortlessly into the dining and kitchen areas, with a second formal dining room. The kitchen is a chef's delight, featuring built in double ovens, granite countertops, a built in electric cooktop, and ample counter space, including a convenient coffee bar. There's also a flex room that makes an excellent office space. The primary bedroom is downstairs with a bathroom and walk in closet that is spacious making it more desirable. A Jack and Jill bathroom connects two of the additional bedrooms, perfect for family living. Step outside to discover your new oasis. This home is ideal for entertaining as you grill at the outdoor kitchen while having family and friends in the pool. The property also boasts a water well, an RV carport with hookups, and a high double carport for boats. Additional features include a greenhouse, a shed, a workout room with electricity, and an outdoor bathroom with a shower for pool guests. There's even a court suitable for any sport, especially pickleball. The lack of building restrictions and HOA fees is great when looking for flexibility in how you utilize this property. Schedule a private showing today!
Features
Possible Terms
- Conventional
- FHA
- VA
- Cash
Air Conditioning
- One Central
Apprx Age
- 24
Builder Name
- Unknown
Construction
- Pre-Owned
Contract
- Exclusive Right To Sell
Days On Market
- 106
Dom
- 106
Elementary School
- HOFFMANN
Exterior Features
- Stone/Rock
- Siding
- Vinyl
Fireplace
- Not Applicable
Floor
- Ceramic Tile
- Wood
Foundation
- Slab
Garage Parking
- None/Not Applicable
Heating
- Central
- 1 Unit
Heating Fuel
- Electric
High School
- Canyon
Home Owners Association Mandatory
- None
Home Faces
- East
- South
Inclusions
- Ceiling Fans
- Cook Top
- Built-In Oven
- Disposal
- Dishwasher
- Vent Fan
- Electric Water Heater
- Solid Counter Tops
- Double Ovens
Instdir
- On I 35 Frontage Rd
- turn right onto Watson Ln W. Turn left onto FM1102 N and then right onto Hoffman Lane. Turn right onto Overview Drive and the property is on the left.
Interior Features
- One Living Area
- Separate Dining Room
- Eat-In Kitchen
- Two Eating Areas
- Breakfast Bar
- Utility Room Inside
- All Bedrooms Upstairs
- High Ceilings
- Laundry Main Level
- Laundry Room
- Walk in Closets
Kitchen Length
- 15
Legal Desc Lot
- 89
Legal Description
- ROLLING OAKS
- LOT 89
Lot Description
- 1 - 2 Acres
- Partially Wooded
- Mature Trees (ext feat)
- Secluded
Lot Improvements
- Street Paved
- Asphalt
- City Street
Middle School
- Church Hill
Neighborhood Amenities
- None
Occupancy
- Owner
Other Structures
- Cabana
- Gazebo
- Greenhouse
- Storage
Owner Lrealreb
- No
Ph To Show
- 830-312-9289
Possession
- Closing/Funding
Property Type
- Single Residential
Roof
- Metal
School District
- Comal
Source Sqft
- Appsl Dist
Style
- Two Story
- Traditional
Total Tax
- 9337
Views
- 59
Water/Sewer
- Private Well
- Septic
Window Coverings
- All Remain
Year Built
- 2000
Property Location and Similar Properties


