
- Michaela Aden, ABR,MRP,PSA,REALTOR ®,e-PRO
- Premier Realty Group
- Mobile: 210.859.3251
- Mobile: 210.859.3251
- Mobile: 210.859.3251
- michaela3251@gmail.com
Property Photos
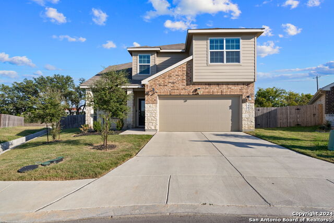

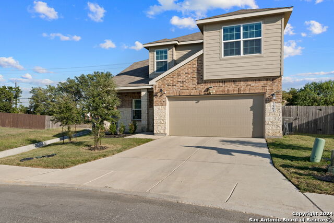
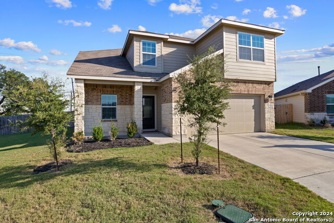
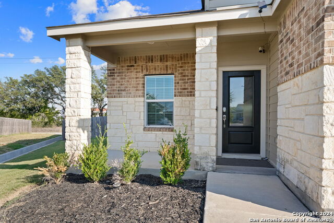
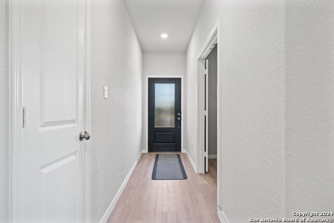
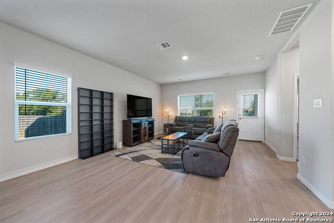
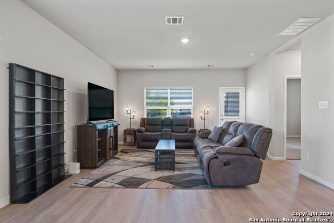
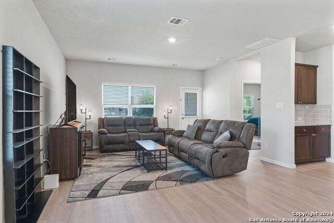
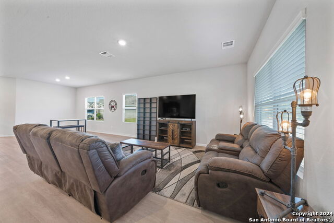
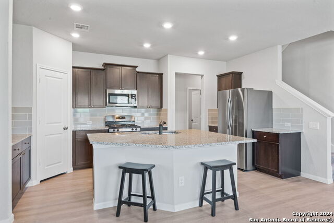
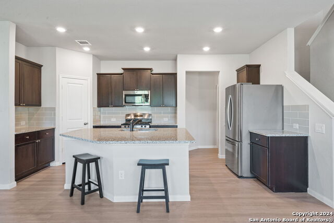
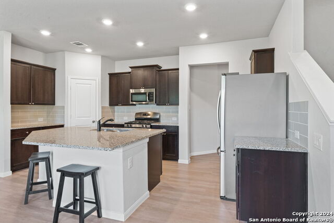
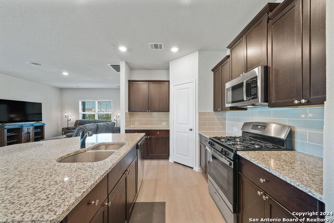
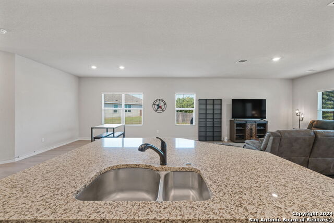
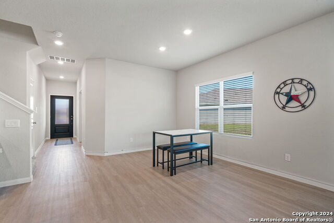
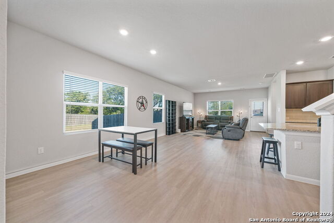
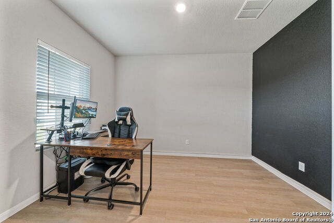
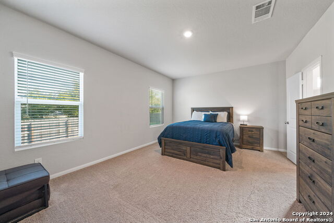
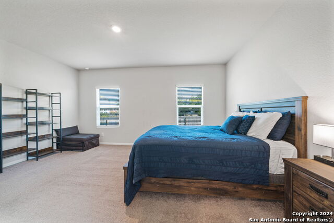
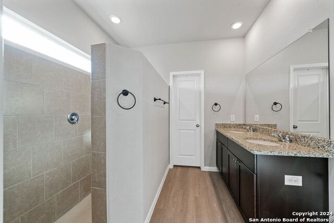
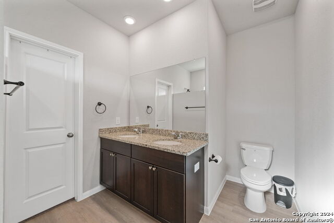
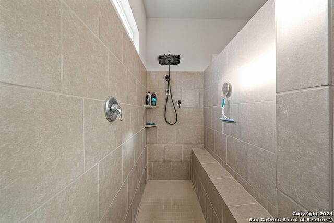
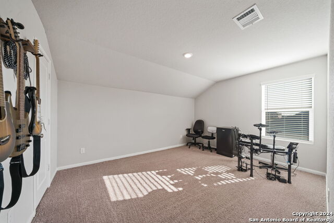
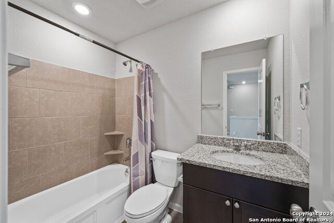
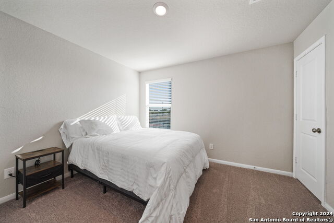
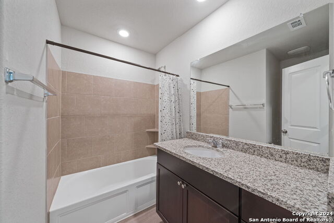
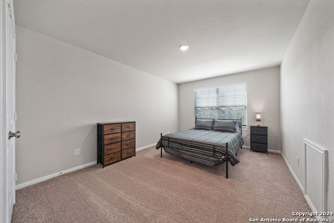
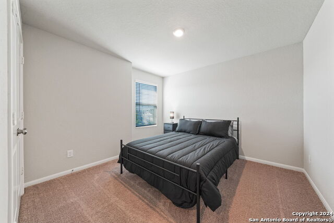
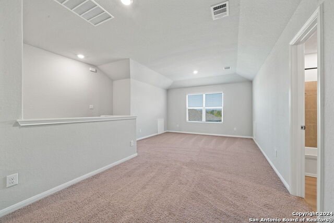
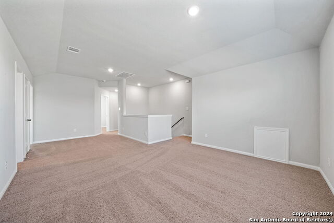
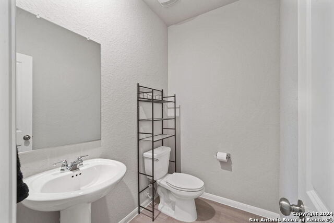
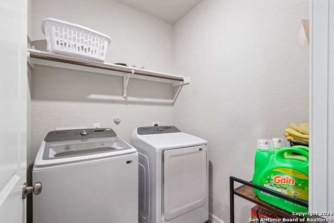
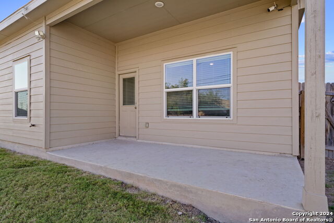
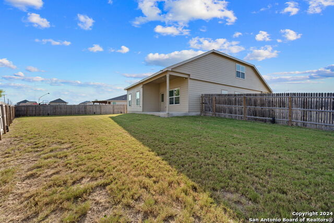
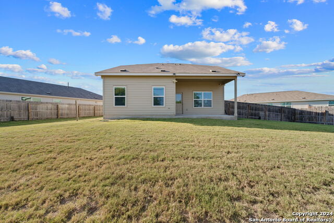
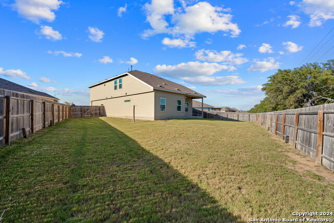
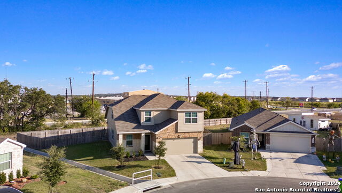
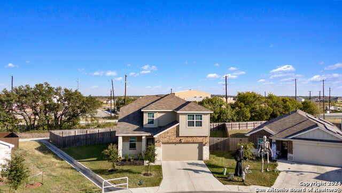
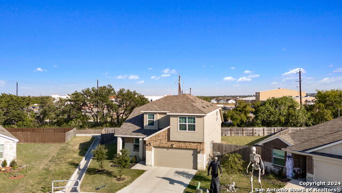
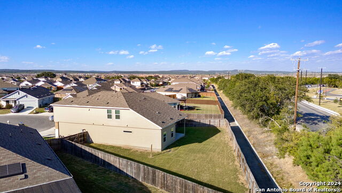
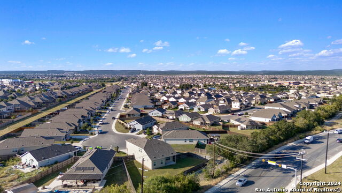
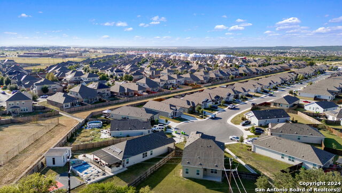
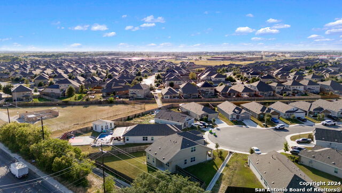
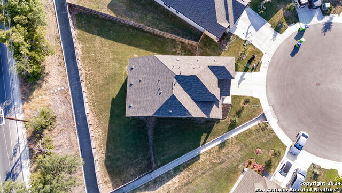
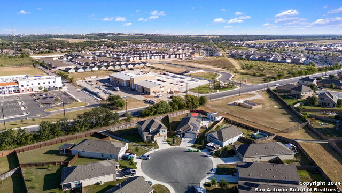
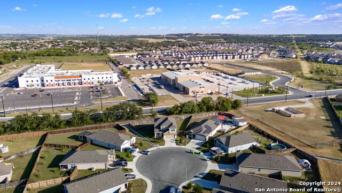
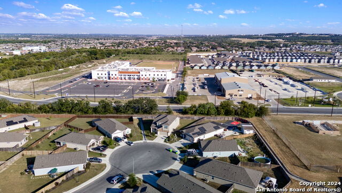
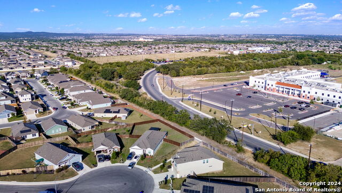





















- MLS#: 1817155 ( Single Residential )
- Street Address: 7902 Dovers Den
- Viewed: 92
- Price: $369,888
- Price sqft: $143
- Waterfront: No
- Year Built: 2020
- Bldg sqft: 2591
- Bedrooms: 5
- Total Baths: 4
- Full Baths: 3
- 1/2 Baths: 1
- Garage / Parking Spaces: 2
- Days On Market: 110
- Additional Information
- County: BEXAR
- City: San Antonio
- Zipcode: 78253
- Subdivision: Waterford Park
- District: Northside
- Elementary School: Katie Reed
- Middle School: Straus
- High School: Harlan
- Provided by: eXp Realty
- Contact: Cecilia Liendo
- (210) 997-3340

- DMCA Notice
-
DescriptionDiscover this charming 5 bedroom, 3.5 bath home in Waterford Park, located on a cul de sac. The home offers an open floor plan and fantastic community amenities, including a pool, park, and playground. The first floor features a welcoming layout with a spacious kitchen equipped with a large island, gas stove, and breakfast bar ideal for cooking and entertaining. The primary bedroom and laundry room are conveniently located on the main level for easy access. As well as a dedicated study for a home office setup Upstairs, you'll find a versatile game room perfect for family fun or relaxation. The home also includes a garage with a remote controlled opener for added convenience. Enjoy the benefits of a vibrant community with access to great amenities, making this home the perfect blend of comfort and lifestyle.
Features
Possible Terms
- Conventional
- FHA
- VA
- Cash
- USDA
Air Conditioning
- One Central
Builder Name
- Lennar
Construction
- Pre-Owned
Contract
- Exclusive Right To Sell
Days On Market
- 130
Currently Being Leased
- No
Dom
- 96
Elementary School
- Katie Reed
Energy Efficiency
- Tankless Water Heater
Exterior Features
- Stone/Rock
- Siding
Fireplace
- Not Applicable
Floor
- Carpeting
- Laminate
Foundation
- Slab
Garage Parking
- Two Car Garage
Heating
- Central
Heating Fuel
- Electric
High School
- Harlan HS
Home Owners Association Fee
- 120.58
Home Owners Association Frequency
- Quarterly
Home Owners Association Mandatory
- Mandatory
Home Owners Association Name
- SAN ANTONIO WATERFORD PARK HOA
Inclusions
- Washer Connection
- Dryer Connection
- Washer
- Dryer
- Microwave Oven
- Stove/Range
- Gas Cooking
- Refrigerator
- Disposal
- Dishwasher
- Ice Maker Connection
- Smoke Alarm
- Electric Water Heater
- Garage Door Opener
- Plumb for Water Softener
- Carbon Monoxide Detector
- Private Garbage Service
Instdir
- From CULEBRA turn left on FM71
- turn right on LONGROCK
- turn right on BALTIC PASS
- turn left DUBLIN FOREST
- turn right WATERFORD TREE
- turn right DOVERS DEN
Interior Features
- Two Living Area
- Two Eating Areas
- Island Kitchen
- Breakfast Bar
- Walk-In Pantry
- Study/Library
- Game Room
- Utility Room Inside
- High Ceilings
- Open Floor Plan
- Cable TV Available
- High Speed Internet
- Laundry Main Level
- Attic - Pull Down Stairs
Kitchen Length
- 18
Legal Desc Lot
- 75
Legal Description
- CB 4451C (WATERFORD PARK UT 6)
- BLOCK 2 LOT 75 2021-PLAT 200
Lot Description
- Cul-de-Sac/Dead End
Lot Improvements
- Street Paved
- Street Gutters
- Sidewalks
- Streetlights
- Fire Hydrant w/in 500'
- Asphalt
Middle School
- Straus
Multiple HOA
- No
Neighborhood Amenities
- Pool
- Park/Playground
Occupancy
- Owner
Owner Lrealreb
- No
Ph To Show
- 2102222227
Possession
- Closing/Funding
Property Type
- Single Residential
Recent Rehab
- No
Roof
- Composition
School District
- Northside
Source Sqft
- Appsl Dist
Style
- Two Story
- Traditional
Total Tax
- 7120.36
Views
- 92
Water/Sewer
- Water System
Window Coverings
- All Remain
Year Built
- 2020
Property Location and Similar Properties


