
- Michaela Aden, ABR,MRP,PSA,REALTOR ®,e-PRO
- Premier Realty Group
- Mobile: 210.859.3251
- Mobile: 210.859.3251
- Mobile: 210.859.3251
- michaela3251@gmail.com
Property Photos
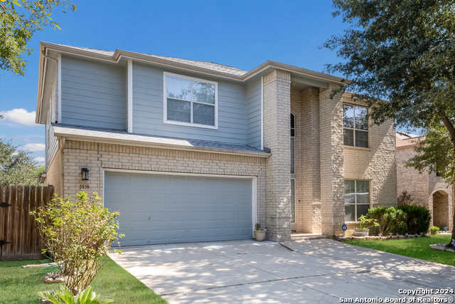

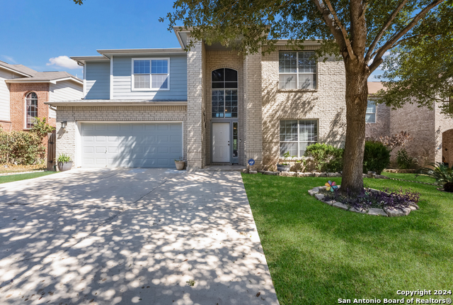
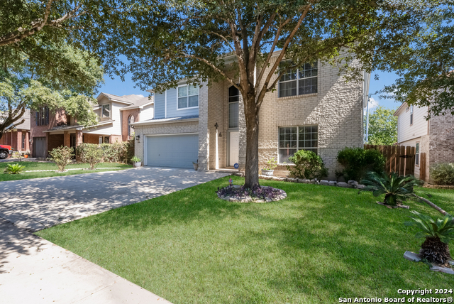
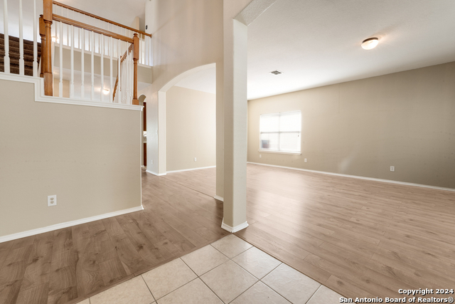
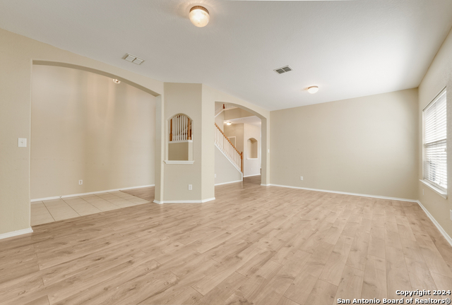
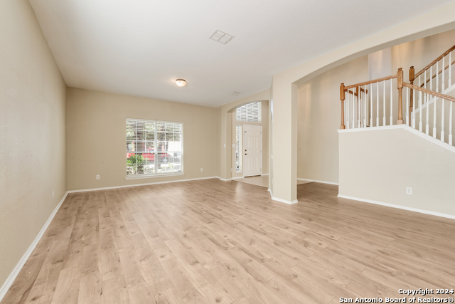

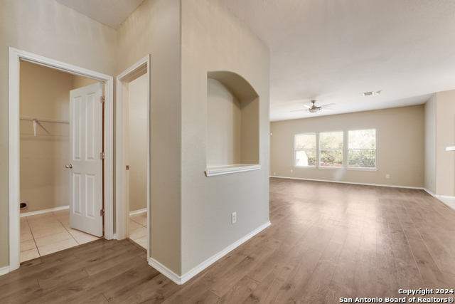
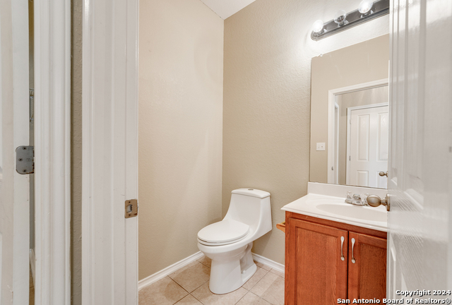
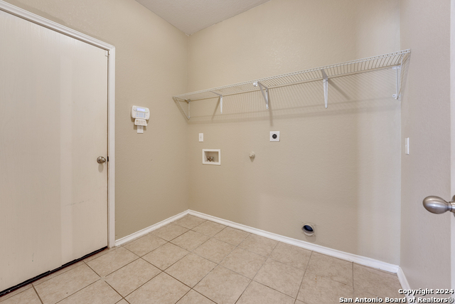
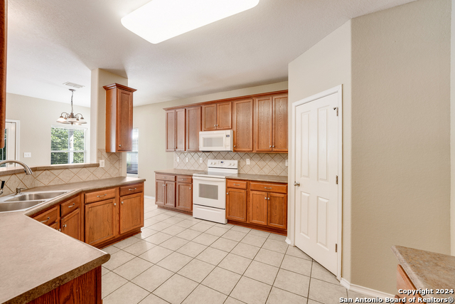

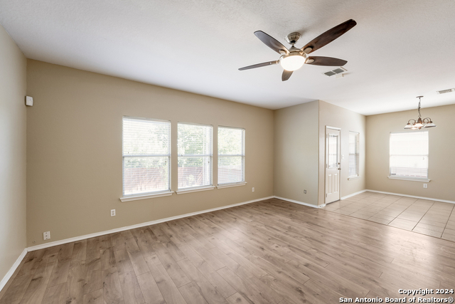

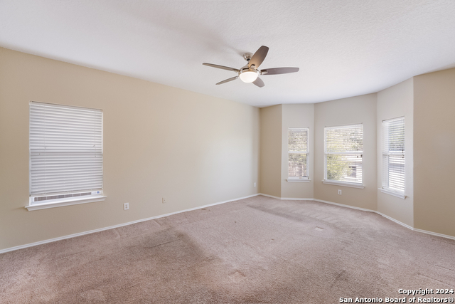

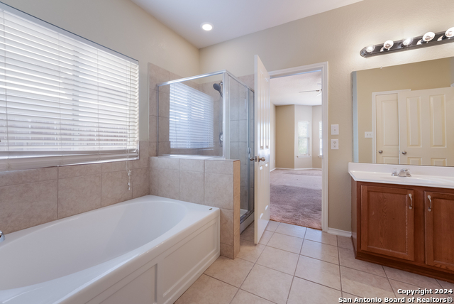
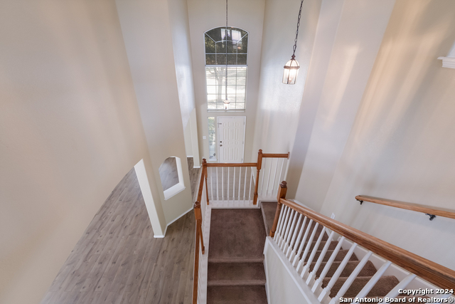
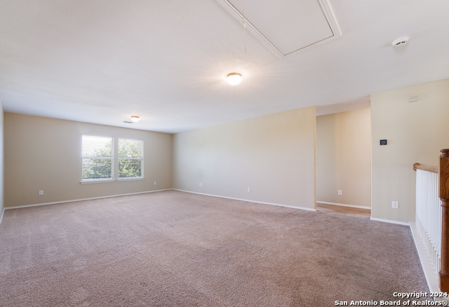
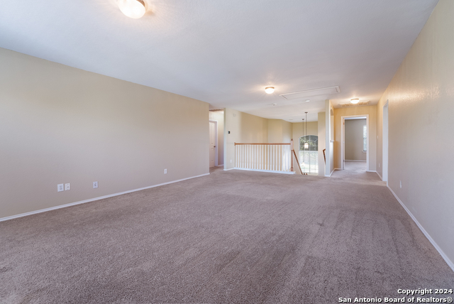
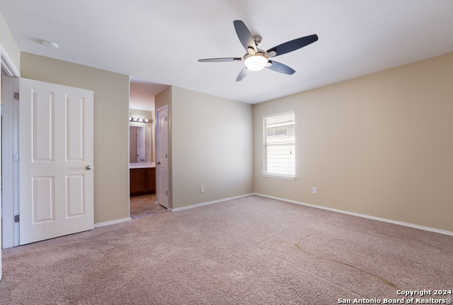
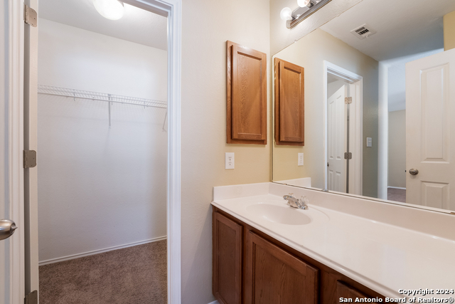
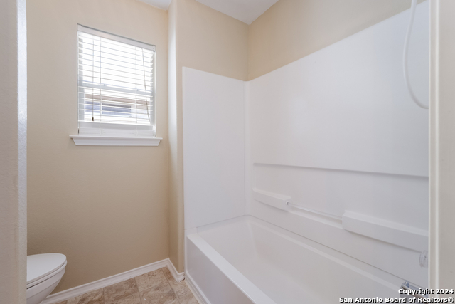
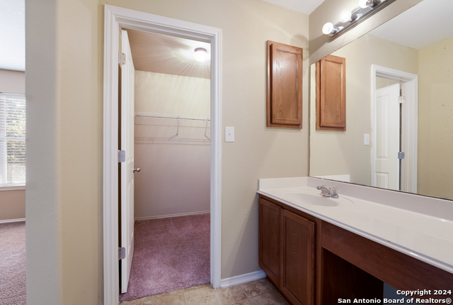
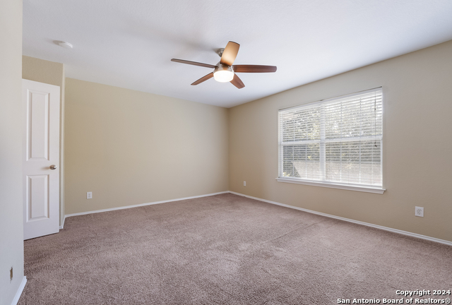
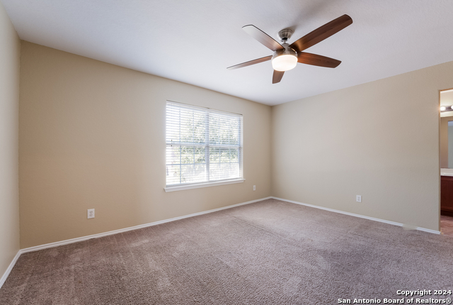

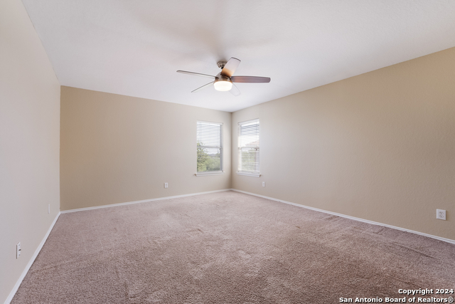
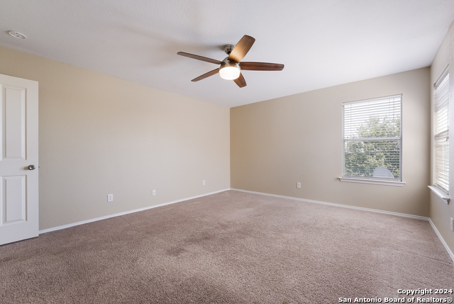


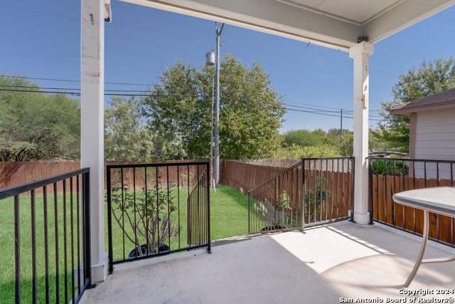

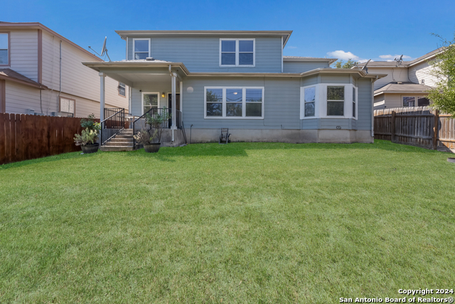

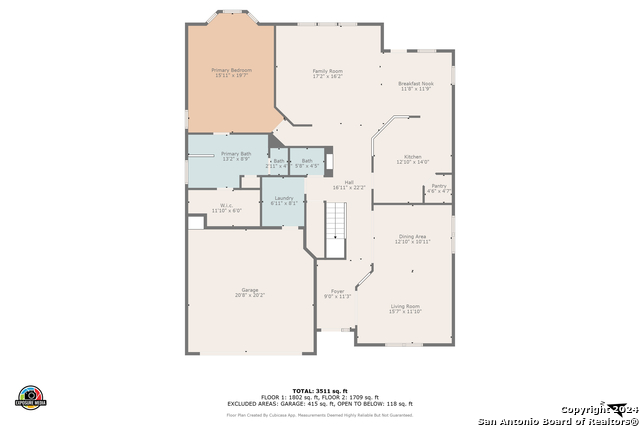
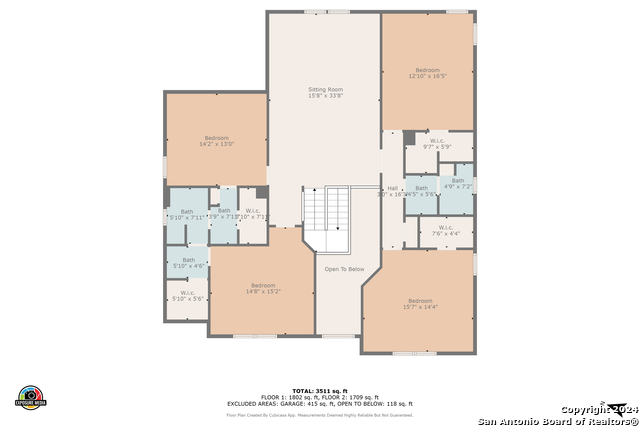
- MLS#: 1817078 ( Single Residential )
- Street Address: 3810 Hatwig Flds
- Viewed: 112
- Price: $370,000
- Price sqft: $102
- Waterfront: No
- Year Built: 2006
- Bldg sqft: 3623
- Bedrooms: 5
- Total Baths: 4
- Full Baths: 3
- 1/2 Baths: 1
- Garage / Parking Spaces: 2
- Days On Market: 65
- Additional Information
- County: BEXAR
- City: Converse
- Zipcode: 78109
- Subdivision: Windfield
- District: Judson
- Elementary School: Call District
- Middle School: Call District
- High School: Wagner
- Provided by: Buy Sell Rent Realty, LLC
- Contact: Basil Franz
- (210) 216-2304

- DMCA Notice
-
DescriptionThis large 5 bedroom 3.5 bathroom home boasts plenty of room with over 3600 SF. The two story entryway leads to primary bedroom/bath, a guest bath, two living areas, separate dining room and an eat in kitchen. Upstairs there is a huge family room with four bedrooms and a two full bathrooms. Outside there is a covered back patio, fenced yard, and a shed. The driveway has been expanded to provide additional parking along with a two car garage. Wired for Google Fiber. Conveniently located close to schools, shopping, I 10, Ft Sam Houston/BAMC, and JBSA Randolph.
Features
Possible Terms
- Conventional
- FHA
- VA
- Cash
Air Conditioning
- Two Central
Apprx Age
- 18
Block
- 103
Builder Name
- Unknown
Construction
- Pre-Owned
Contract
- Exclusive Right To Sell
Days On Market
- 57
Currently Being Leased
- No
Dom
- 57
Elementary School
- Call District
Exterior Features
- Brick
- Cement Fiber
Fireplace
- Not Applicable
Floor
- Carpeting
- Ceramic Tile
- Vinyl
Foundation
- Slab
Garage Parking
- Two Car Garage
Heating
- Central
Heating Fuel
- Electric
High School
- Wagner
Home Owners Association Fee
- 175
Home Owners Association Frequency
- Semi-Annually
Home Owners Association Mandatory
- Mandatory
Home Owners Association Name
- WINFIELD HOA
Inclusions
- Ceiling Fans
- Washer Connection
- Dryer Connection
- Microwave Oven
- Stove/Range
- Ice Maker Connection
- Vent Fan
- Smoke Alarm
- City Garbage service
Instdir
- I-10 or FM 78 to Foster Rd.
Interior Features
- Three Living Area
- Separate Dining Room
- Eat-In Kitchen
- Laundry Main Level
- Laundry Room
- Walk in Closets
Kitchen Length
- 14
Legal Desc Lot
- 28
Legal Description
- CB 5091B BLK 103 LOT 28 WINFIELD SUBD UT-2 PLAT 9566/83
Lot Improvements
- Street Paved
- Sidewalks
- Streetlights
- Fire Hydrant w/in 500'
Middle School
- Call District
Multiple HOA
- No
Neighborhood Amenities
- None
Occupancy
- Other
Owner Lrealreb
- No
Ph To Show
- 210-222-2227
Possession
- Closing/Funding
Property Type
- Single Residential
Recent Rehab
- No
Roof
- Composition
School District
- Judson
Source Sqft
- Appsl Dist
Style
- Two Story
- Contemporary
Total Tax
- 6570
Utility Supplier Elec
- CPS Energy
Utility Supplier Other
- Google Fiber
Utility Supplier Sewer
- SAWS
Utility Supplier Water
- SAWS
Views
- 112
Water/Sewer
- Water System
- Sewer System
Window Coverings
- Some Remain
Year Built
- 2006
Property Location and Similar Properties


