
- Michaela Aden, ABR,MRP,PSA,REALTOR ®,e-PRO
- Premier Realty Group
- Mobile: 210.859.3251
- Mobile: 210.859.3251
- Mobile: 210.859.3251
- michaela3251@gmail.com
Property Photos
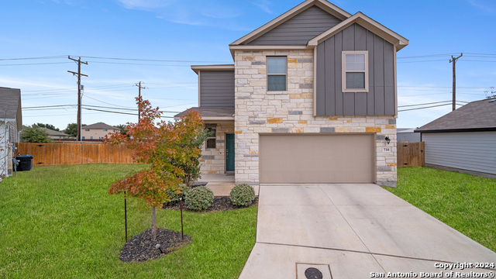

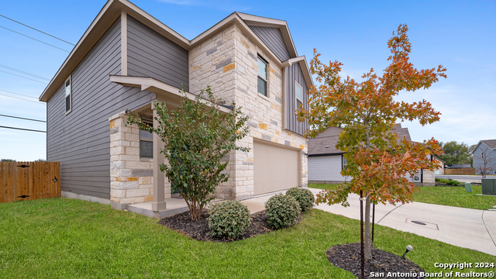
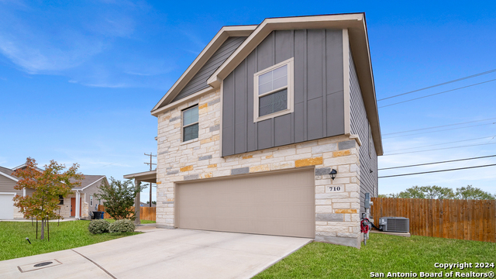
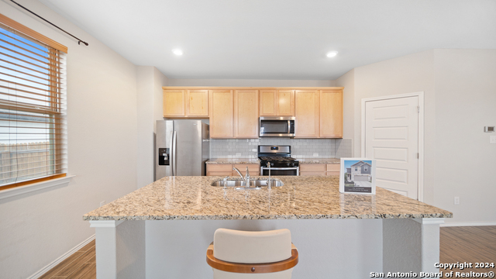
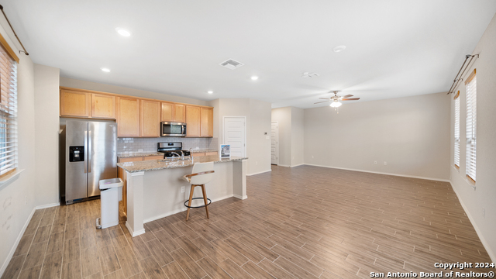
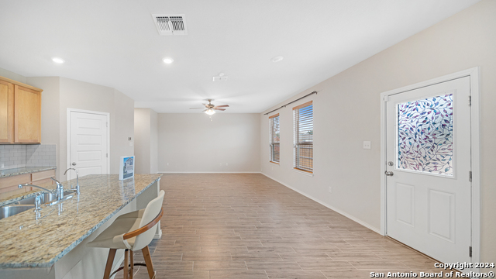
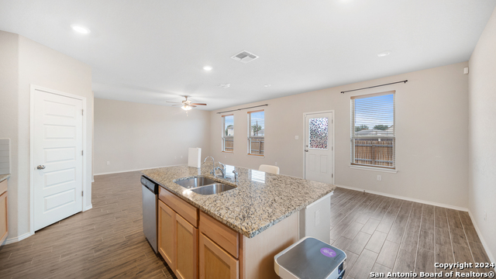
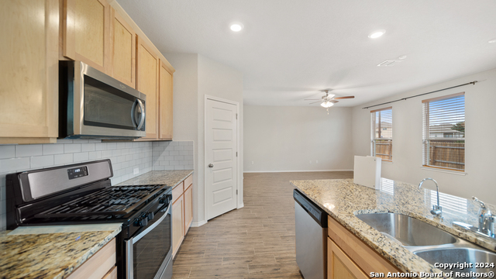
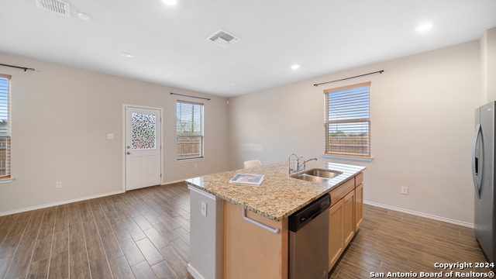
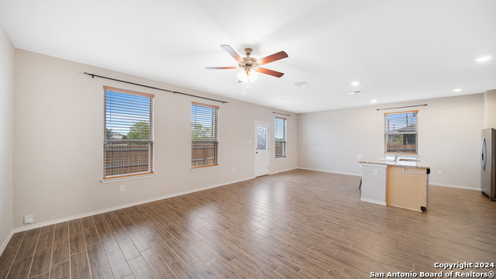
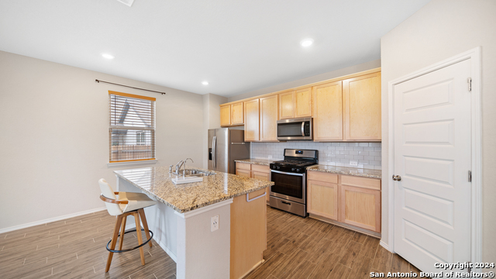
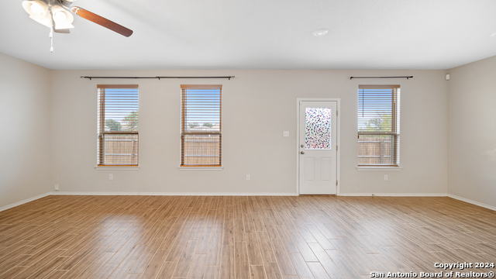
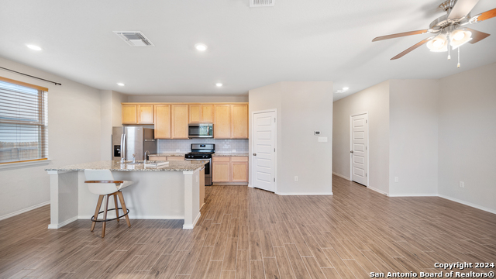
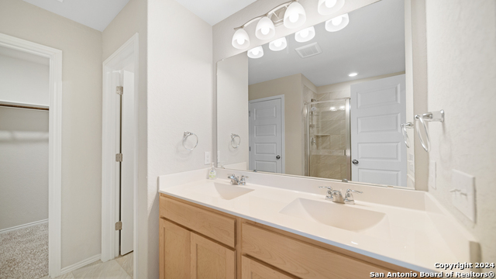
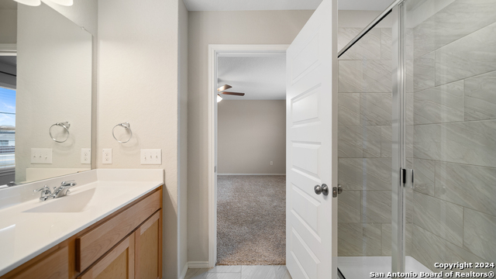
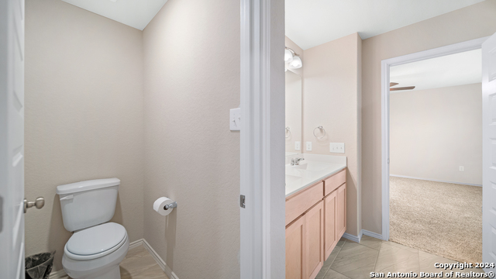
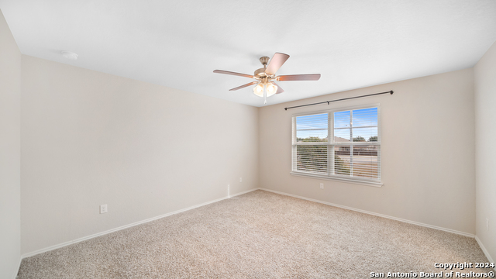
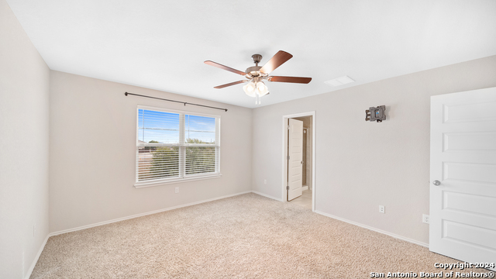
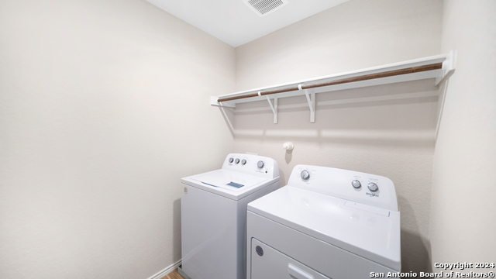
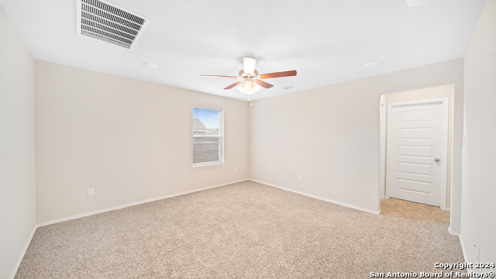
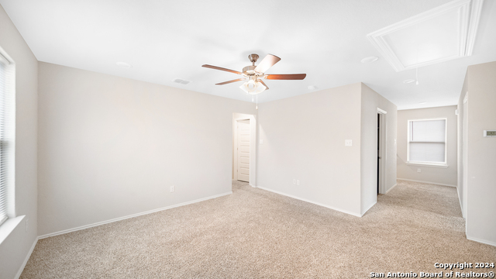
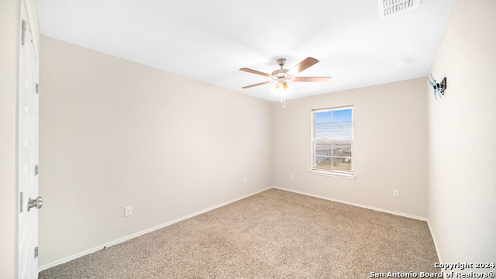
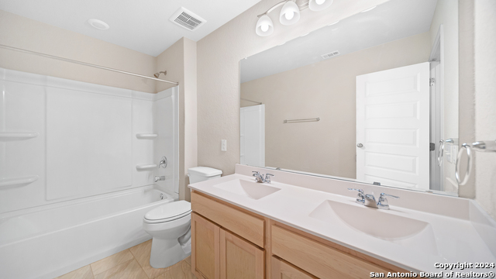
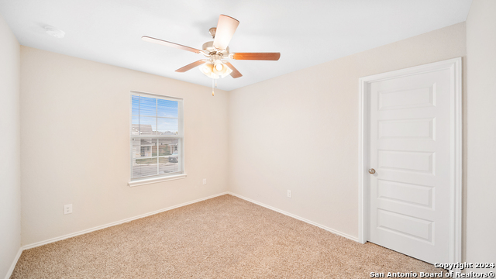
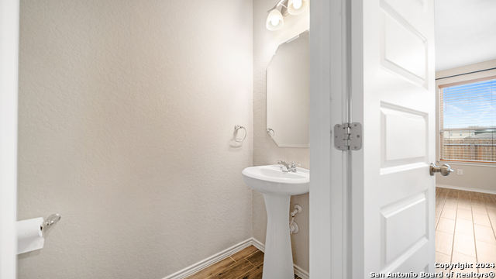
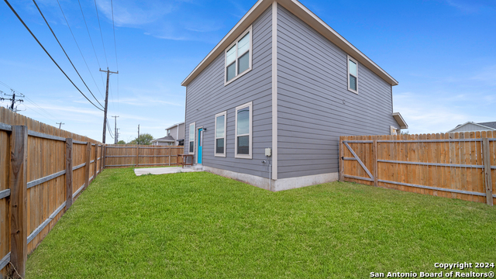
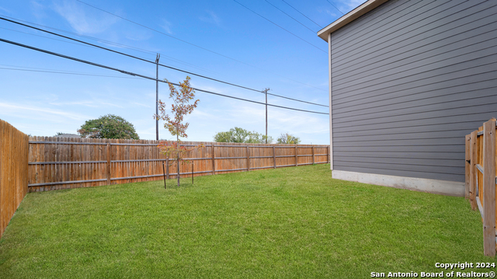
- MLS#: 1817075 ( Single Residential )
- Street Address: 710 Shorleaf
- Viewed: 49
- Price: $315,000
- Price sqft: $161
- Waterfront: No
- Year Built: 2021
- Bldg sqft: 1956
- Bedrooms: 3
- Total Baths: 3
- Full Baths: 2
- 1/2 Baths: 1
- Garage / Parking Spaces: 1
- Days On Market: 68
- Additional Information
- County: BEXAR
- City: San Antonio
- Zipcode: 78245
- District: Northside
- Elementary School: Hatchet Ele
- Middle School: Pease E. M.
- High School: Stevens
- Provided by: Keller Williams Heritage
- Contact: Karen Gonzales
- (334) 354-9200

- DMCA Notice
-
DescriptionDiscover your dream home in Northwest San Antonio! Located in a quiet cul de sac off Hunt Lane and Potranco Road, this beautifully built 2021 two story residence offers an open floor plan with modern finishes, including granite countertops, a large kitchen island, and a walk in pantry perfect for family meals and entertaining. With 3 bedrooms, 2.5 bathrooms, and spacious walk in closets, this home provides plenty of room for everyone. Enjoy the added flexibility of a game room/loft and the convenience of a two car garage. Ideally situated with easy access to SeaWorld, Lackland AFB, Toyota, Boeing, shopping, dining, and parks, this move in ready home blends comfort and convenience in a family friendly neighborhood.
Features
Possible Terms
- Conventional
- FHA
- VA
- Cash
Block
- 37
Builder Name
- 2021
Construction
- Pre-Owned
Contract
- Exclusive Right To Sell
Days On Market
- 289
Currently Being Leased
- No
Dom
- 13
Elementary School
- Hatchet Ele
Fireplace
- Not Applicable
Floor
- Carpeting
- Ceramic Tile
High School
- Stevens
Inclusions
- Ceiling Fans
- Washer Connection
- Dryer Connection
- Washer
- Dryer
- Microwave Oven
- Stove/Range
- Refrigerator
- Disposal
- Dishwasher
- Electric Water Heater
- Garage Door Opener
Instdir
- From Hwy 151 Exit on Hunt Lane
Interior Features
- Two Living Area
- Separate Dining Room
- Two Eating Areas
- Island Kitchen
- Walk-In Pantry
- Game Room
- All Bedrooms Upstairs
- High Ceilings
- Open Floor Plan
- Cable TV Available
- High Speed Internet
- Laundry Upper Level
- Laundry Room
- Walk in Closets
Kitchen Length
- 16
Legal Desc Lot
- 44
Legal Description
- NCB 15850 ( HUNT VILLAS)
- BLOCK 37 LOT 44 2021- PLAT 20002/1
Middle School
- Pease E. M.
Neighborhood Amenities
- None
Occupancy
- Vacant
Owner Lrealreb
- No
Ph To Show
- 2102222227
Possession
- Closing/Funding
Property Type
- Single Residential
School District
- Northside
Source Sqft
- Appsl Dist
Views
- 49
Window Coverings
- Some Remain
Year Built
- 2021
Property Location and Similar Properties


