
- Michaela Aden, ABR,MRP,PSA,REALTOR ®,e-PRO
- Premier Realty Group
- Mobile: 210.859.3251
- Mobile: 210.859.3251
- Mobile: 210.859.3251
- michaela3251@gmail.com
Property Photos
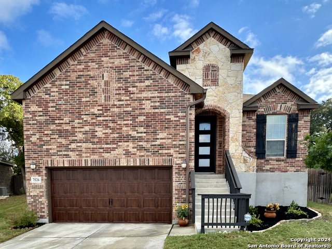

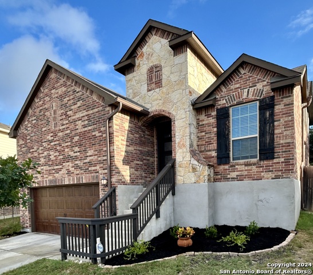
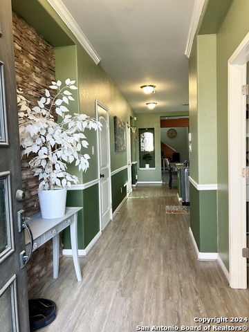
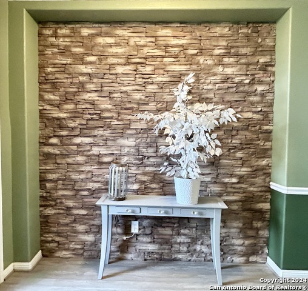
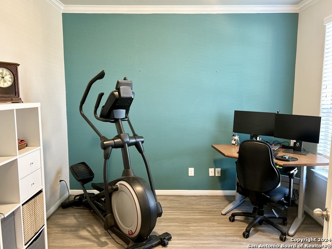
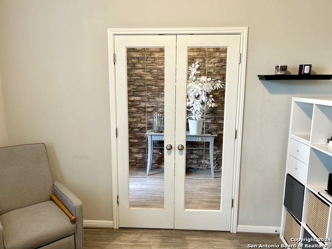
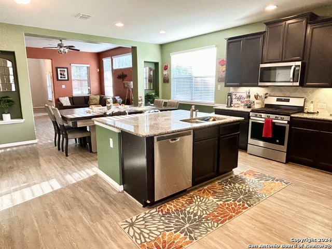
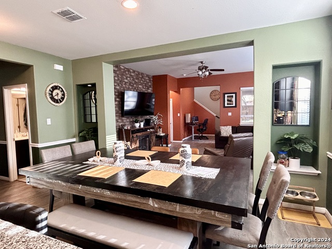
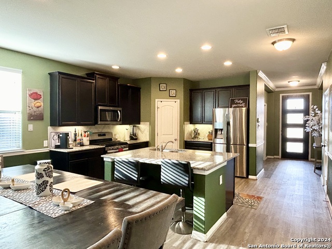
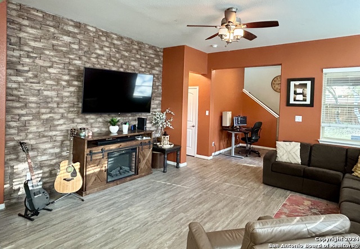
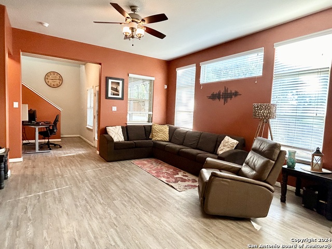
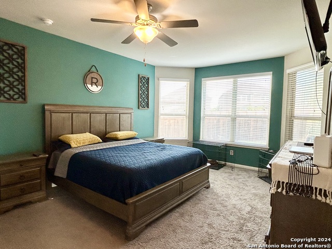
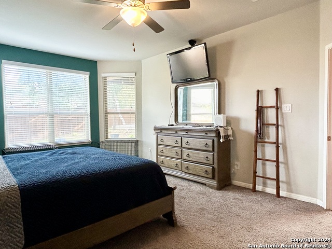
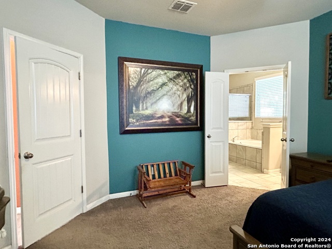
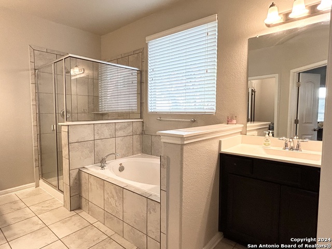
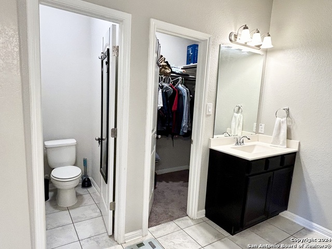
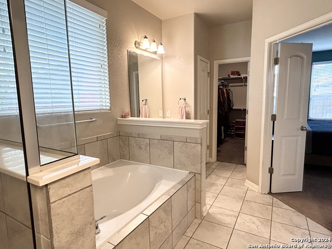
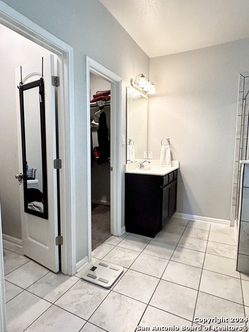
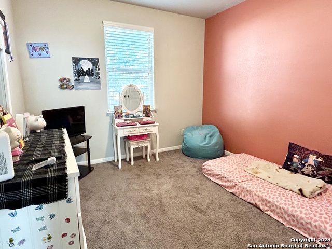
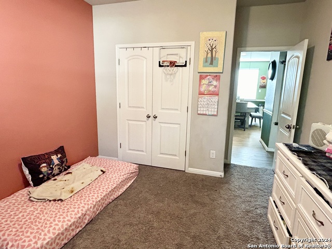
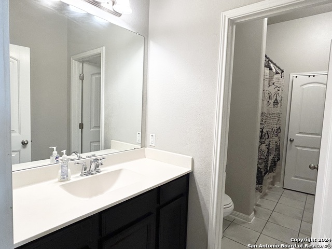
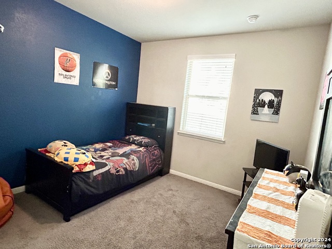
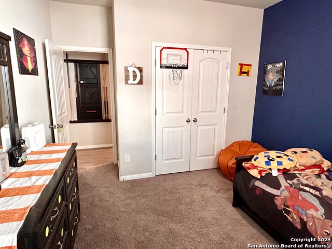
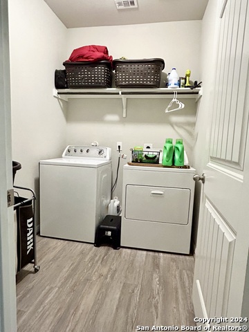
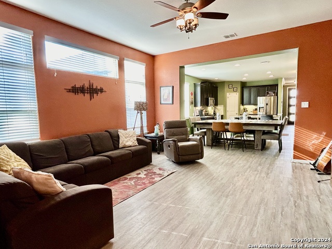
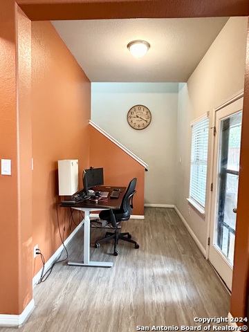
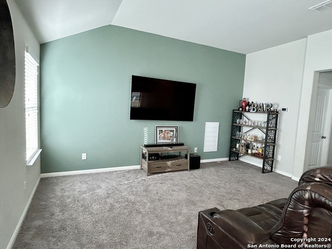
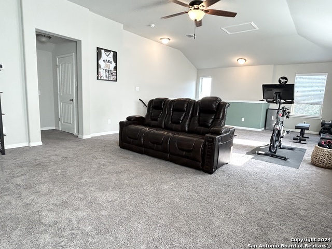
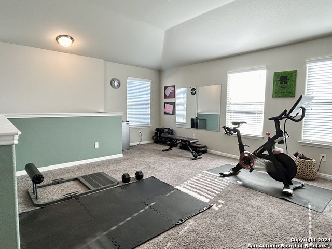
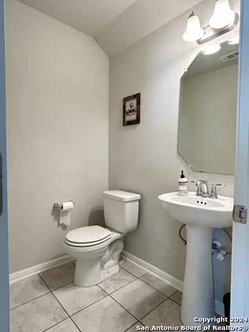
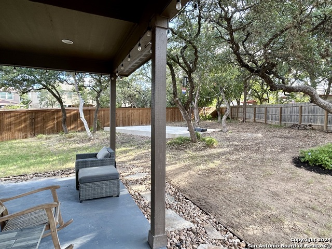
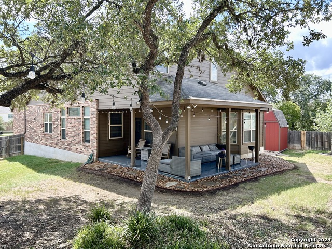
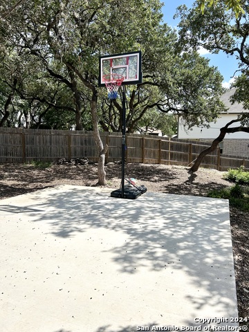
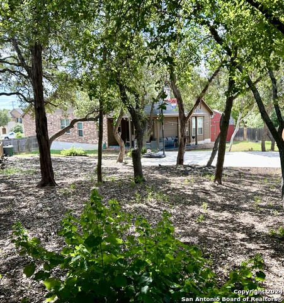
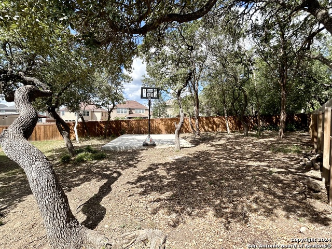
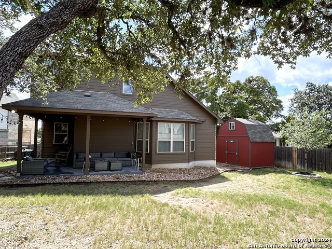
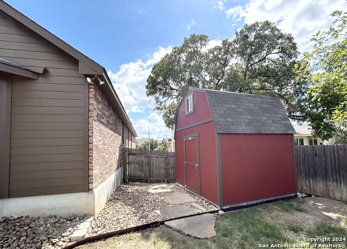
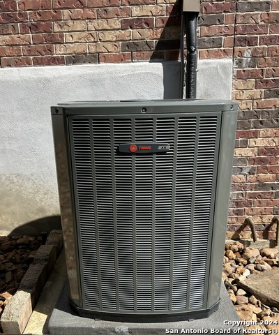
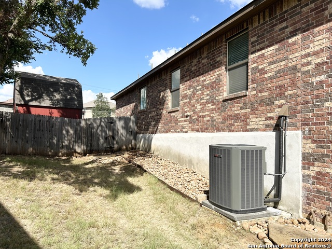
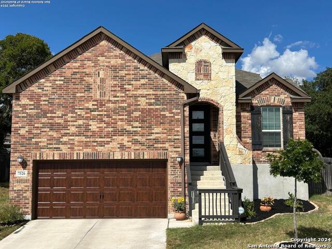

- MLS#: 1817014 ( Residential Rental )
- Street Address: 7526 Cove Way
- Viewed: 117
- Price: $2,100
- Price sqft: $1
- Waterfront: No
- Year Built: 2017
- Bldg sqft: 2592
- Bedrooms: 3
- Total Baths: 3
- Full Baths: 2
- 1/2 Baths: 1
- Days On Market: 111
- Additional Information
- County: BEXAR
- City: San Antonio
- Zipcode: 78250
- Subdivision: Northchase
- District: Northside
- Elementary School: Call District
- Middle School: Call District
- High School: Call District
- Provided by: Smart Group, REALTORS
- Contact: Laurel Montgomery-Torres
- (210) 219-4536

- DMCA Notice
-
DescriptionCome see this Gorgeous, Energy Efficient Meritage Home built in 2017. The Cimarron floor plan is similar to a single story home with all living spaces and office on the primary level. Walk into an Open floor plan connecting living room, a large island kitchen and dining space. Also the Primary bedroom & two secondary bedrooms. A Bonus area upstairs includes a large game room with half bath. Lovely wrap around covered patio out back. Mature trees on this Oversized, Cul de sac lot. Large slab currently used as a basketball half court. 10x12 Tuff Shed for additional storage.
Features
Air Conditioning
- One Central
Application Fee
- 75
Application Form
- TAR 2003
Apply At
- LISTING AGENT
Builder Name
- Meritage
Cleaning Deposit
- 400
Common Area Amenities
- Near Shopping
Days On Market
- 78
Dom
- 78
Elementary School
- Call District
Exterior Features
- Brick
- 3 Sides Masonry
- Cement Fiber
Fireplace
- Not Applicable
Flooring
- Carpeting
- Ceramic Tile
- Vinyl
Foundation
- Slab
Garage Parking
- Two Car Garage
- Attached
Heating
- 1 Unit
Heating Fuel
- Electric
High School
- Call District
Inclusions
- Ceiling Fans
- Washer Connection
- Dryer Connection
- Microwave Oven
- Stove/Range
- Refrigerator
- Disposal
- Dishwasher
- Ice Maker Connection
- Water Softener (owned)
- Smoke Alarm
- Security System (Owned)
- Electric Water Heater
- Garage Door Opener
Instdir
- Tezel to Silent Oaks to Cove Way in the Cul De Sac
Interior Features
- Two Living Area
- Liv/Din Combo
- Eat-In Kitchen
- Island Kitchen
- Study/Library
- Game Room
- Utility Room Inside
- High Ceilings
- Open Floor Plan
- High Speed Internet
- All Bedrooms Downstairs
- Laundry Main Level
- Laundry Room
Kitchen Length
- 16
Legal Description
- NCB 18545 (NORTHCHASE COVE)
- BLOCK 5 LOT 58 2018 NEW ACCT PE
Lot Description
- Cul-de-Sac/Dead End
Max Num Of Months
- 12
Middle School
- Call District
Min Num Of Months
- 12
Miscellaneous
- Owner-Manager
- Also For Sale
Occupancy
- Owner
Other Structures
- Shed(s)
Owner Lrealreb
- No
Personal Checks Accepted
- No
Pet Deposit
- 350
Ph To Show
- 2102222227
Property Type
- Residential Rental
Restrictions
- Smoking Outside Only
Roof
- Composition
Salerent
- For Rent
School District
- Northside
Section 8 Qualified
- No
Security Deposit
- 2100
Source Sqft
- Appsl Dist
Style
- Two Story
Tenant Pays
- Gas/Electric
- Water/Sewer
- Yard Maintenance
- Garbage Pickup
- Renters Insurance Required
Views
- 117
Water/Sewer
- Water System
- Sewer System
Window Coverings
- Some Remain
Year Built
- 2017
Property Location and Similar Properties


