
- Michaela Aden, ABR,MRP,PSA,REALTOR ®,e-PRO
- Premier Realty Group
- Mobile: 210.859.3251
- Mobile: 210.859.3251
- Mobile: 210.859.3251
- michaela3251@gmail.com
Property Photos
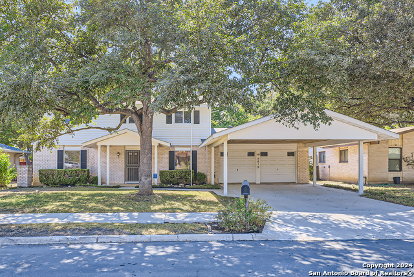

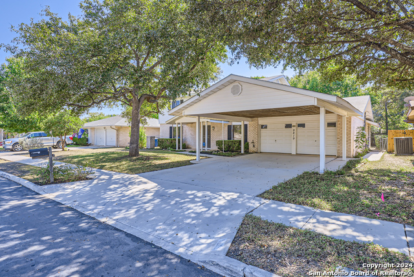
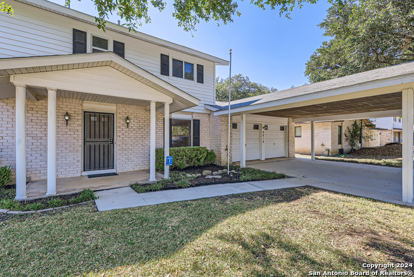
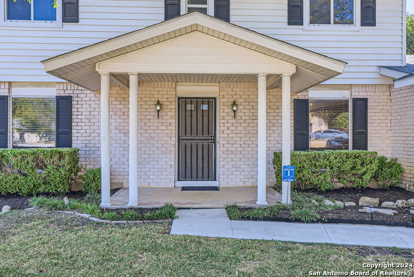
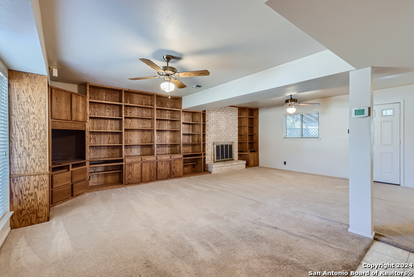
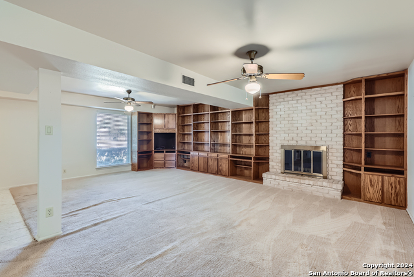
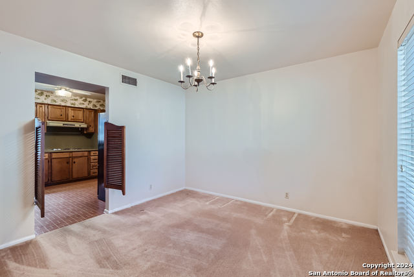
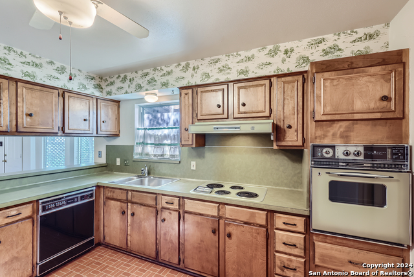
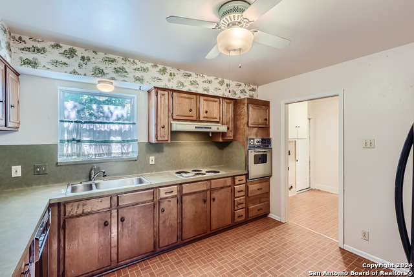
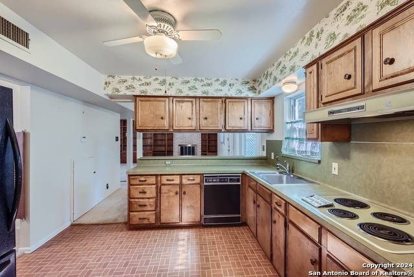
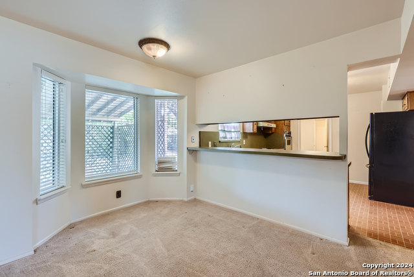
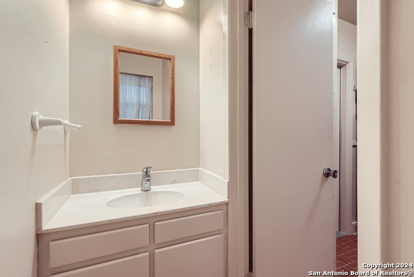
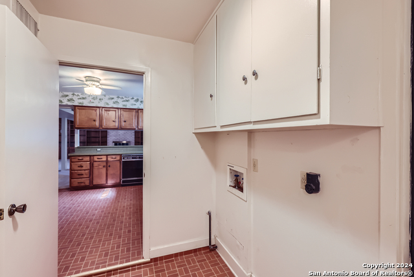
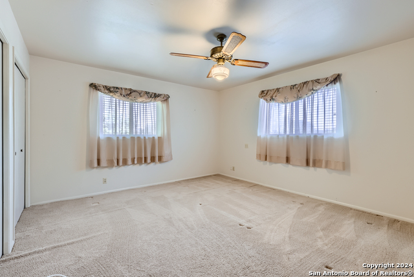
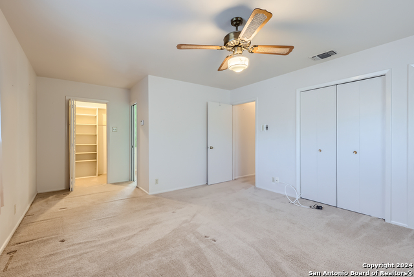
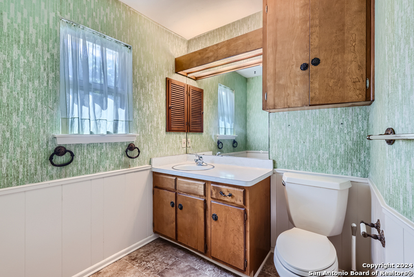
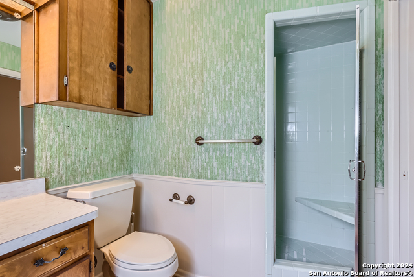
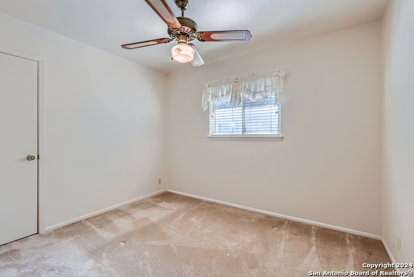
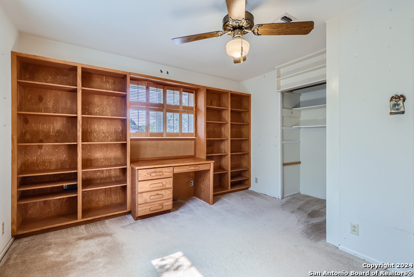
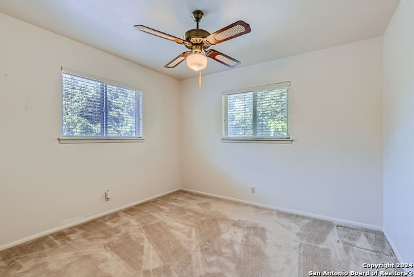
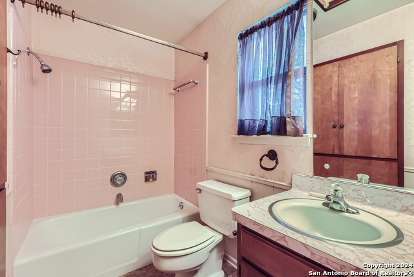
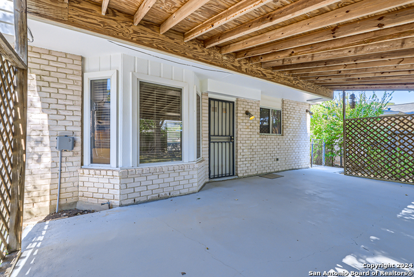
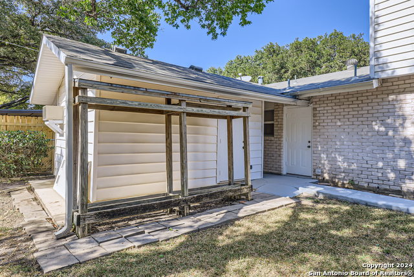
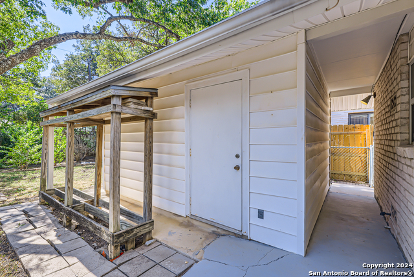
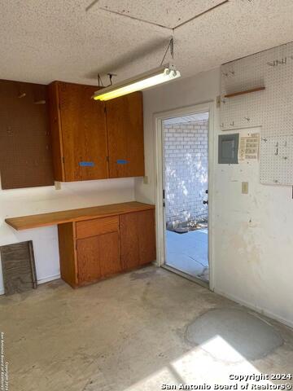
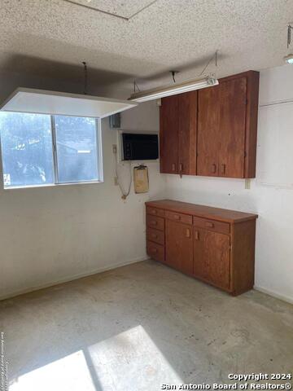
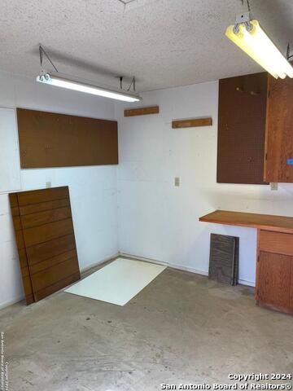
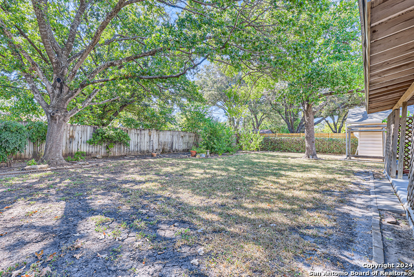
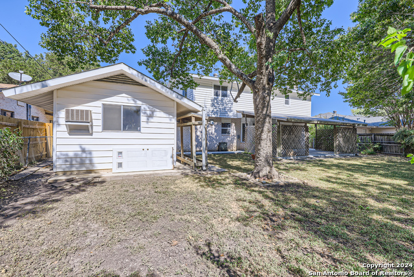
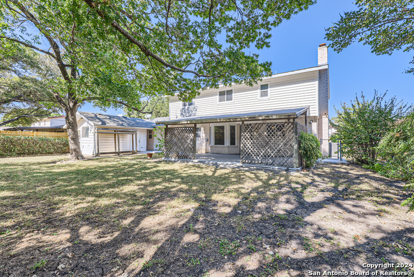
- MLS#: 1816950 ( Single Residential )
- Street Address: 9819 Gemini Dr
- Viewed: 88
- Price: $300,000
- Price sqft: $133
- Waterfront: No
- Year Built: 1968
- Bldg sqft: 2250
- Bedrooms: 4
- Total Baths: 3
- Full Baths: 2
- 1/2 Baths: 1
- Garage / Parking Spaces: 2
- Days On Market: 66
- Additional Information
- County: BEXAR
- City: San Antonio
- Zipcode: 78217
- Subdivision: Regency Park
- District: North East I.S.D
- Elementary School: Regency Place
- Middle School: Garner
- High School: Macarthur
- Provided by: JB Goodwin, REALTORS
- Contact: Kim Wolff
- (210) 687-7128

- DMCA Notice
-
DescriptionOPEN HOUSE SUNDAY 22nd 1 3pm! This house has been meticulously maintained including recent roof, HVAC and water heater updates. You enter into spacious living room with built ins surrounding a wood burning fireplace. This opens into a spacious kitchen. The primary ensuite boasts a walk in closet and walk in shower. A secondary bedroom has a beautiful built in desk and bookshelves. The backyard includes a finished shed with AC that could be used as a workshop or studio. The huge covered patio leads to a gorgeous yard with mature trees. There is a lot to love in this flexible floorplan. Your buyers will not be disappointed!
Features
Possible Terms
- Conventional
- FHA
- VA
- Cash
- Investors OK
- Other
Air Conditioning
- One Central
Apprx Age
- 56
Block
- 13
Builder Name
- Unknown
Construction
- Pre-Owned
Contract
- Exclusive Right To Sell
Days On Market
- 64
Dom
- 64
Elementary School
- Regency Place
Energy Efficiency
- Double Pane Windows
- Ceiling Fans
Exterior Features
- Brick
- Siding
Fireplace
- One
Floor
- Carpeting
- Ceramic Tile
- Linoleum
Foundation
- Slab
Garage Parking
- Two Car Garage
Heating
- Central
Heating Fuel
- Natural Gas
High School
- Macarthur
Home Owners Association Mandatory
- None
Inclusions
- Ceiling Fans
- Washer Connection
- Dryer Connection
- Cook Top
- Built-In Oven
- Refrigerator
Instdir
- From Nacogdoches
- turn on Astronaut
- Right on Missile
- Right on Gemini
Interior Features
- One Living Area
- Separate Dining Room
- Utility Room Inside
- All Bedrooms Upstairs
Kitchen Length
- 13
Legal Desc Lot
- 29
Legal Description
- Ncb 13821 Blk 13 Lot 29
Lot Dimensions
- 75 X 120
Lot Improvements
- Street Paved
- Curbs
- Sidewalks
- Streetlights
Middle School
- Garner
Neighborhood Amenities
- Other - See Remarks
Occupancy
- Vacant
Other Structures
- Workshop
Owner Lrealreb
- No
Ph To Show
- 210-222-2227
Possession
- Closing/Funding
Property Type
- Single Residential
Roof
- Composition
School District
- North East I.S.D
Source Sqft
- Appsl Dist
Style
- Two Story
- Traditional
Total Tax
- 7634
Utility Supplier Elec
- CPS
Utility Supplier Gas
- CPS
Utility Supplier Grbge
- CPS
Utility Supplier Sewer
- SAWS
Utility Supplier Water
- SAWS
Views
- 88
Water/Sewer
- Water System
- City
Window Coverings
- All Remain
Year Built
- 1968
Property Location and Similar Properties


