
- Michaela Aden, ABR,MRP,PSA,REALTOR ®,e-PRO
- Premier Realty Group
- Mobile: 210.859.3251
- Mobile: 210.859.3251
- Mobile: 210.859.3251
- michaela3251@gmail.com
Property Photos
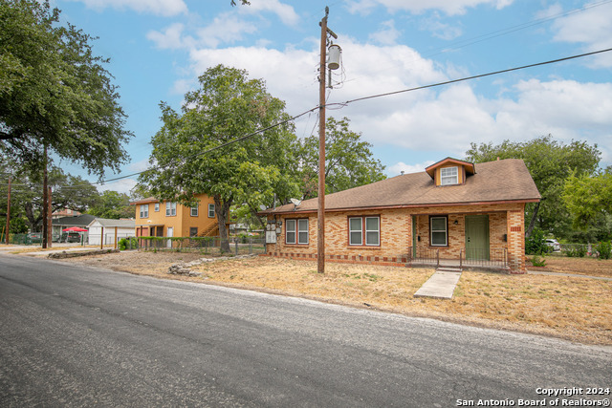

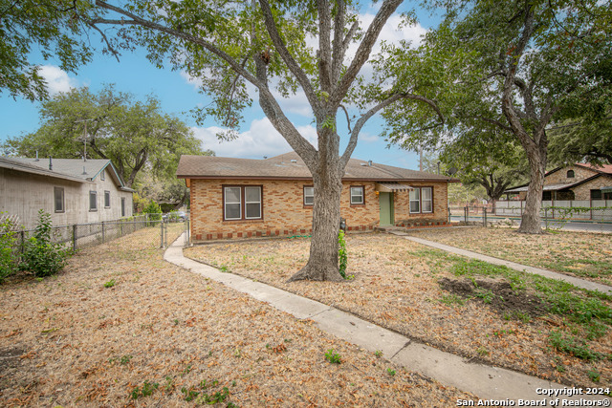
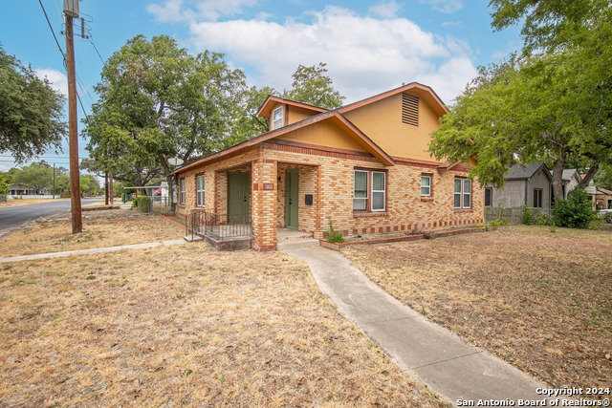
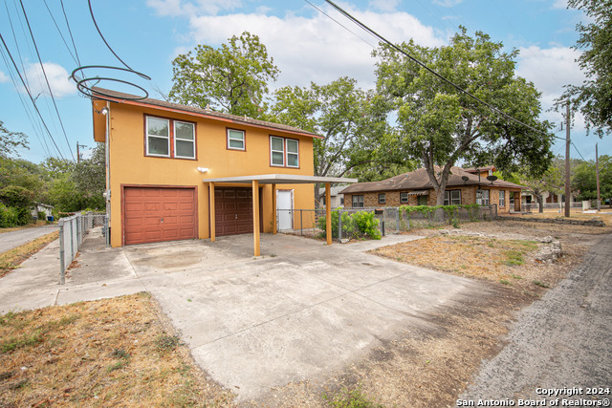
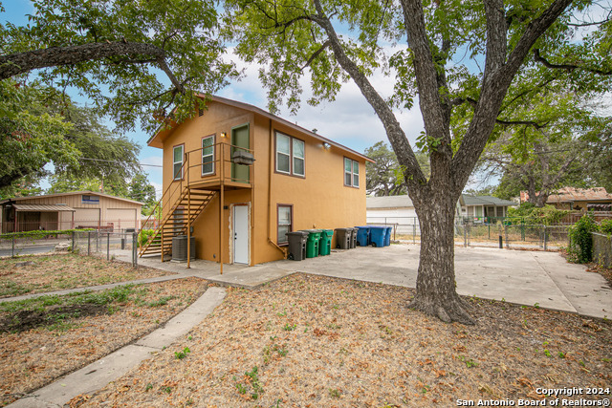
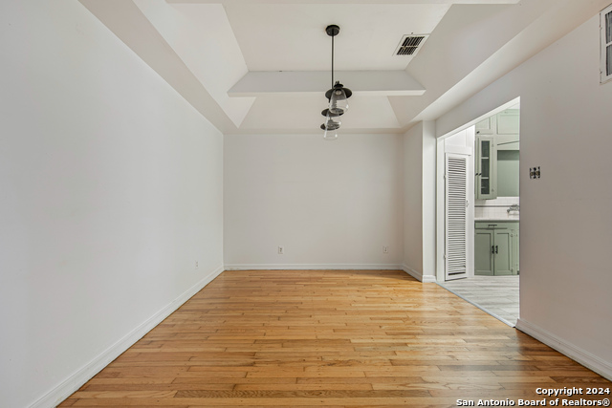
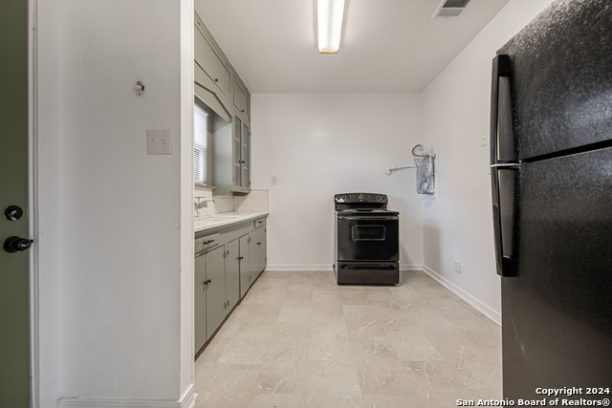
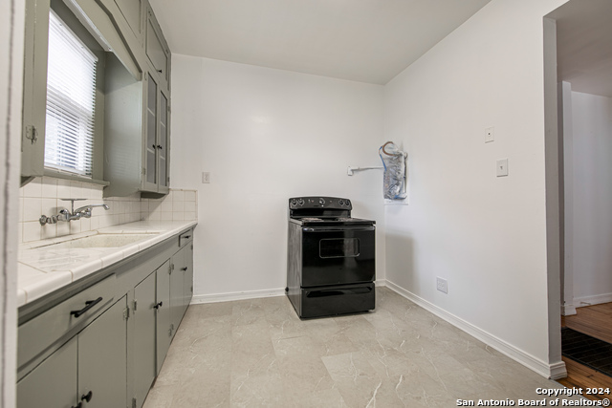
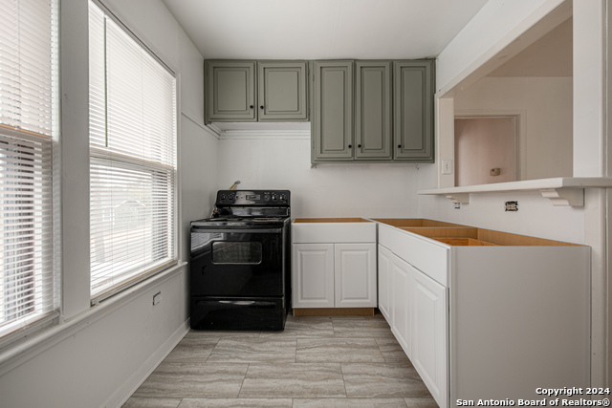
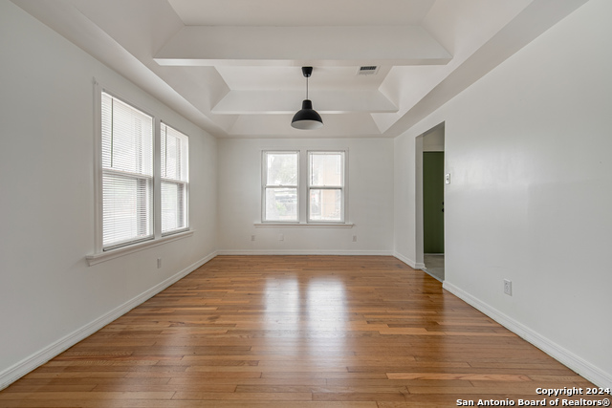
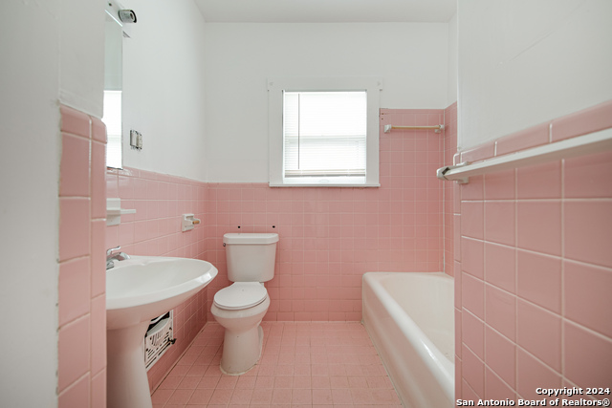
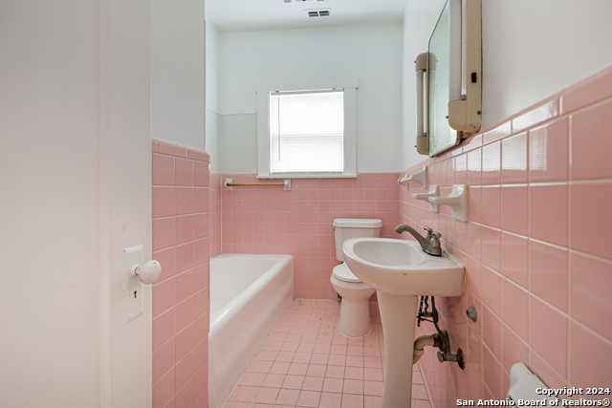
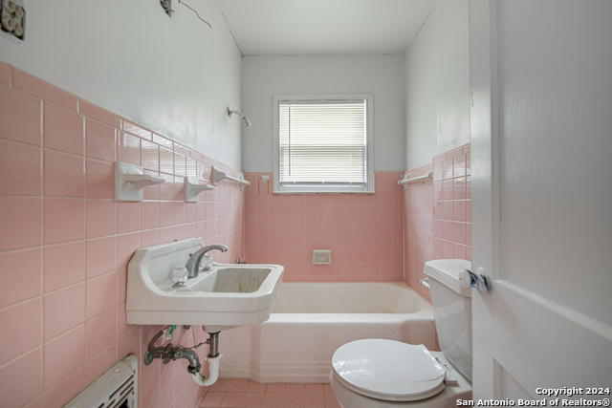
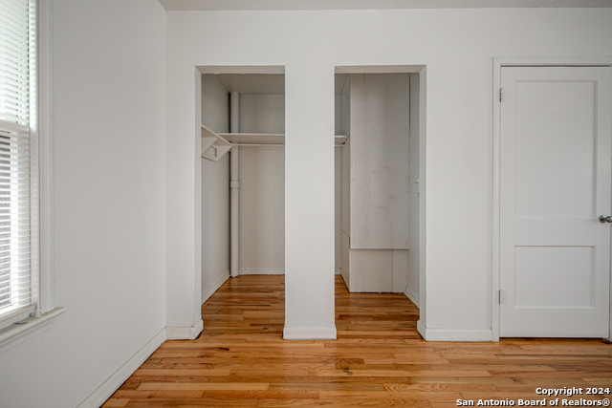
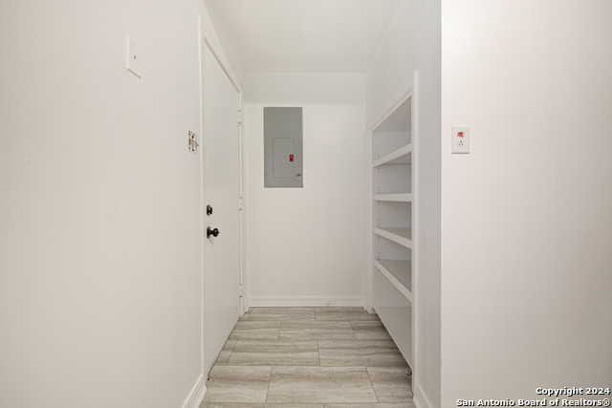
- MLS#: 1816878 ( Multi-Family (2-8 Units) )
- Street Address: 1203 Kayton Ave
- Viewed: 46
- Price: $339,000
- Price sqft: $190
- Waterfront: No
- Year Built: 1920
- Bldg sqft: 1782
- Days On Market: 111
- Additional Information
- County: BEXAR
- City: San Antonio
- Zipcode: 78210
- Subdivision: Highland Park
- District: San Antonio I.S.D.
- Elementary School: land Park
- Middle School: Poe
- High School: lands
- Provided by: My Castle Realty
- Contact: Gary Bisha
- (713) 683-0054

- DMCA Notice
-
Description*Open to Subject To* Tri plex Single family home with a detached garage with apartment on the second floor. 3 separate Electric/gas meters. 1 water meter. Unit 1 1b/ 1b. Unit 2 2Bd/1b. Unit 3 1b/1b. New installed privacy fence. Laundry room on site with coin operated washer and dryers. Utility room for property management tools. Tenant occupied.
Features
Possible Terms
- Conventional
- FHA
- VA
- Cash
Air Conditioning
- Multi-Unit Central
- Three+ Central
Annual Operating Expense
- 36420
Apprx Age
- 105
Block
- 54
Builder Name
- UNKNOWN
Contract
- Exclusive Agency
Days On Market
- 107
Dom
- 107
Elementary School
- Highland Park
Exterior Features
- Brick
Flooring
- Wood
Heat
- Central
Heating Fuel
- Electric
High School
- Highlands
Home Owners Association Mandatory
- None
Instdir
- East bound IH-10 exit 576 S. New Braunfels Ave. take Right S. New Braunfels Ave. Head south 1/4 miles take left on Rigsby Ave. Drive 1 mi turn right Adele St House is second on left. IH-10 West Exit Givers St. turn left. Turn left on Rigsby right on Adele
Legal Desc Lot
- 12
Legal Description
- NCB 3322 BLK 54 LOT 12
Meters
- Separate Electric
- Separate Gas
- Common Water
Middle School
- Poe
Net Operating Income
- 3780
Op Exp Includes
- Taxes
- Insurance
- Other
Owner Lrealreb
- No
Ph To Show
- 210-324-4888
Property Type
- Multi-Family (2-8 Units)
Roofing
- Composition
Salerent
- For Sale
School District
- San Antonio I.S.D.
Source Sqft
- Appsl Dist
Style
- Two Story
Total Tax
- 7727
Utility Supplier Elec
- CPS Energy
Utility Supplier Gas
- CPS Energy
Utility Supplier Grbge
- CITY
Utility Supplier Sewer
- SAWS
Utility Supplier Water
- SAWS
Views
- 46
Year Built
- 1920
Property Location and Similar Properties


