
- Michaela Aden, ABR,MRP,PSA,REALTOR ®,e-PRO
- Premier Realty Group
- Mobile: 210.859.3251
- Mobile: 210.859.3251
- Mobile: 210.859.3251
- michaela3251@gmail.com
Property Photos
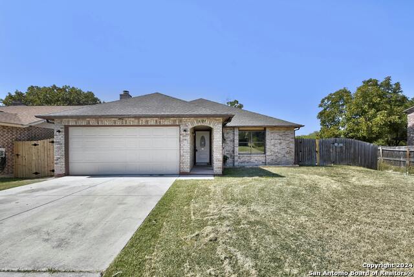

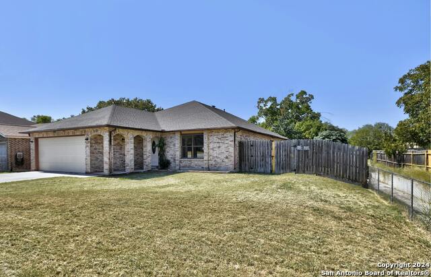
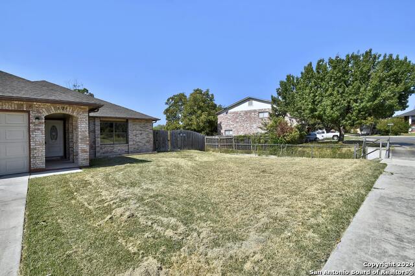
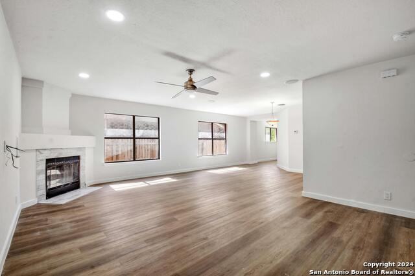
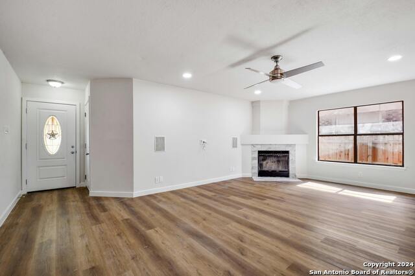
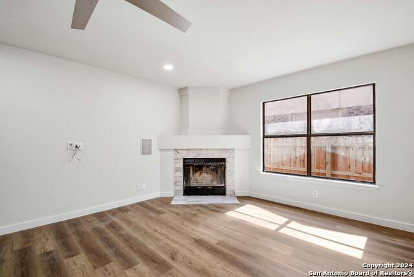
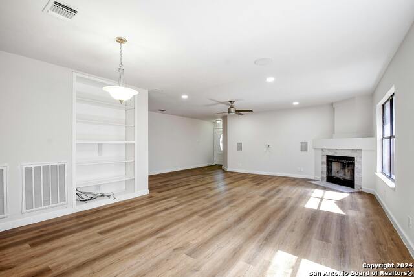
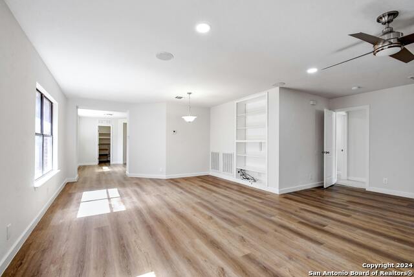
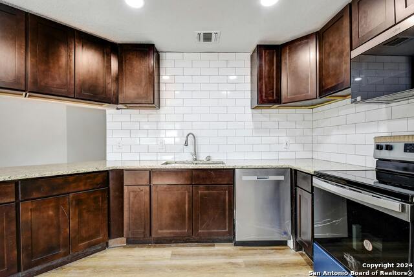
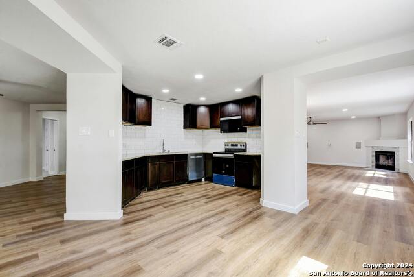
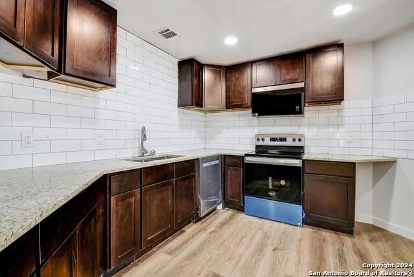
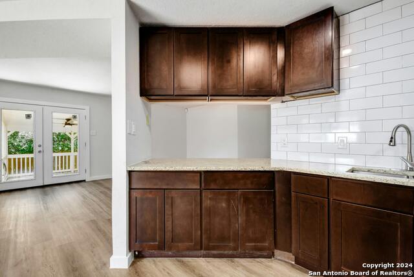
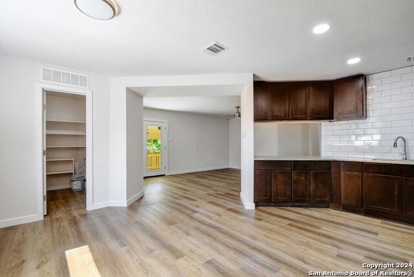
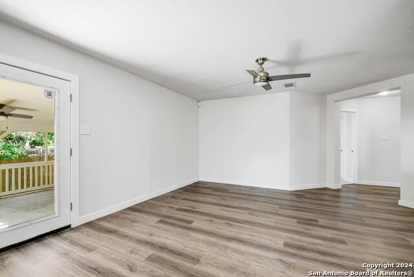
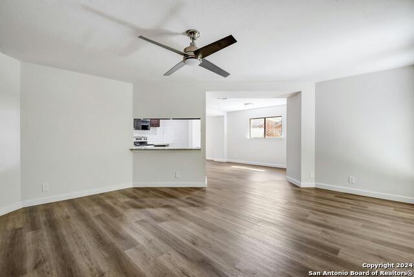
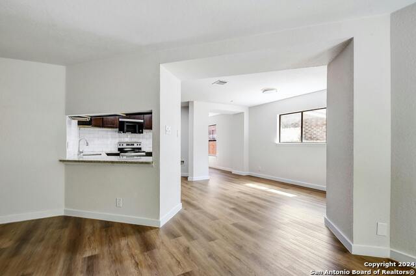
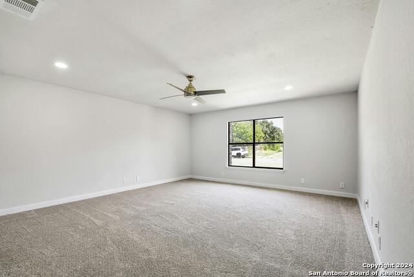
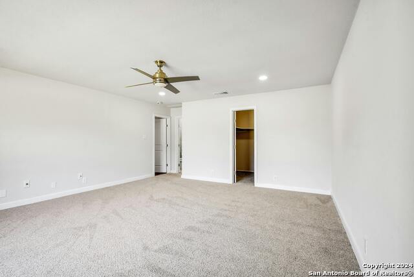
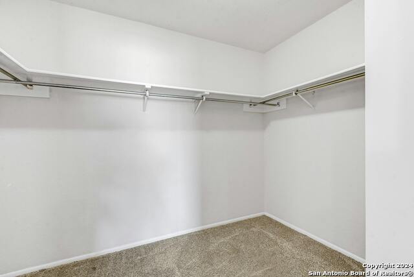
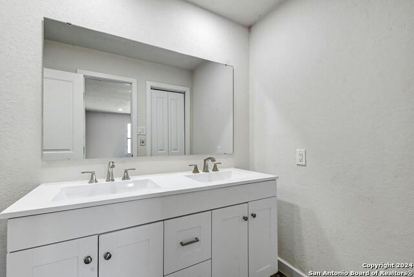
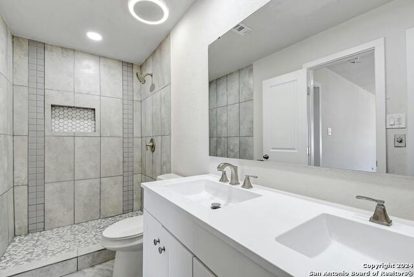
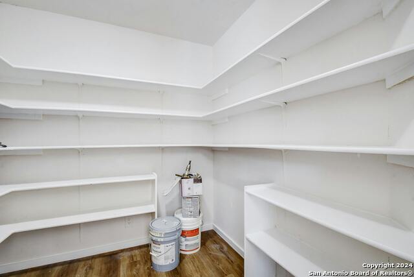
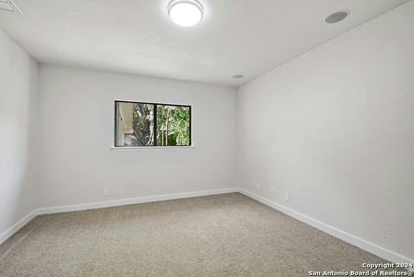
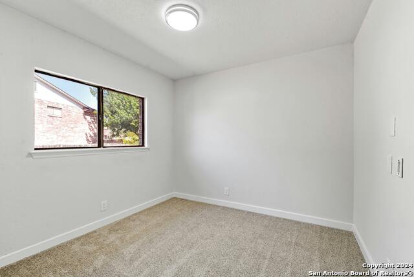
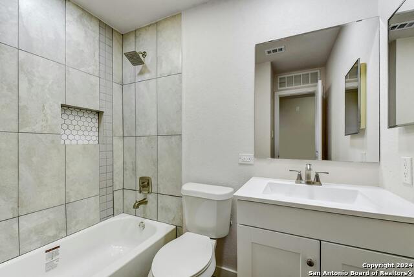
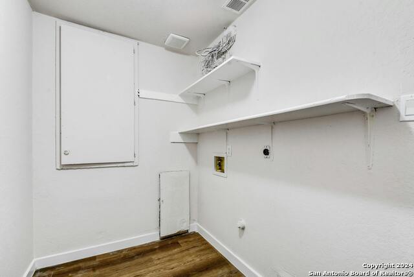
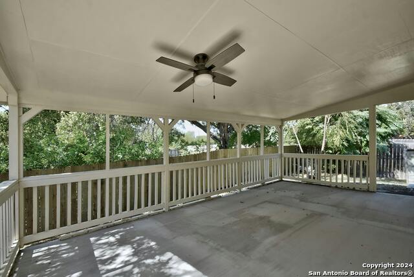
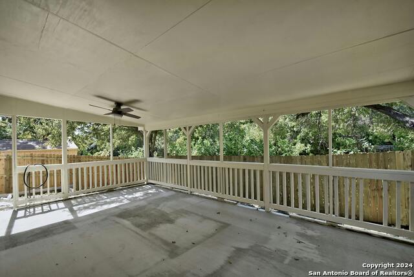
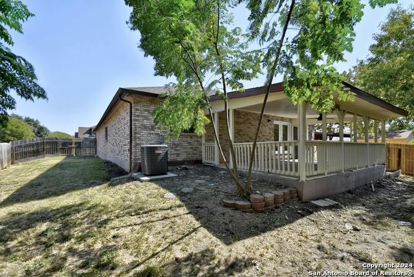
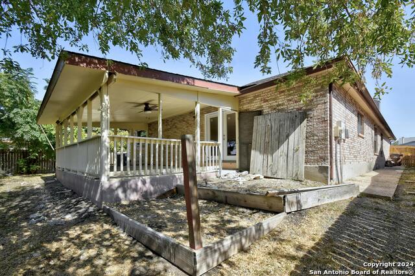



- MLS#: 1816857 ( Single Residential )
- Street Address: 8127 Sunshine Trail
- Viewed: 57
- Price: $299,000
- Price sqft: $137
- Waterfront: No
- Year Built: 1992
- Bldg sqft: 2181
- Bedrooms: 3
- Total Baths: 2
- Full Baths: 2
- Garage / Parking Spaces: 2
- Days On Market: 111
- Additional Information
- County: BEXAR
- City: San Antonio
- Zipcode: 78244
- Subdivision: Ventura
- District: Judson
- Elementary School: Spring Meadows
- Middle School: Woodlake
- High School: Judson
- Provided by: JB Goodwin, REALTORS
- Contact: Mojgan Panah

- DMCA Notice
-
DescriptionNEW updates! MOVE IN READY! home qualifies for Community One Grant up to $6,000 toward down payment. This home has it all! Modern Interior, Open Floor Plan... Newly Remodeled Home with a 2024 roof! Other updates include: flooring, light fixtures, appliances, backsplash & renovated bathrooms. This spacious & inviting layout offers a fireplace in the living room, natural light throughout, oversized primary bedroom, and a covered back patio porch for lounging. Separate living and dining rooms make it easy for entertaining plus a living area that leads into the back patio and connects to kitchen. The home backs up to a greenbelt, with neighbors on one side only. HOA amenities include a neighborhood pool, sports court & park area. This is the perfect home for you or as an investment addition to your portfolio. Schools, shopping, and dining are nearby and within walking distance with fast access to major roads and highways. Make 8127 Sunshine Trail your next home sweet home just in time for the holidays! Home is located in an eligible USDA area.
Features
Possible Terms
- Conventional
- FHA
- VA
- Cash
- USDA
Air Conditioning
- One Central
Apprx Age
- 33
Builder Name
- unknown
Construction
- Pre-Owned
Contract
- Exclusive Right To Sell
Days On Market
- 107
Currently Being Leased
- No
Dom
- 107
Elementary School
- Spring Meadows
Exterior Features
- Brick
Fireplace
- One
- Living Room
Floor
- Carpeting
- Vinyl
- Stone
Foundation
- Slab
Garage Parking
- Two Car Garage
Heating
- Central
Heating Fuel
- Electric
High School
- Judson
Home Owners Association Fee
- 300
Home Owners Association Frequency
- Annually
Home Owners Association Mandatory
- Mandatory
Home Owners Association Name
- VENTURA
Inclusions
- Ceiling Fans
- Washer Connection
- Dryer Connection
- Microwave Oven
- Stove/Range
- Disposal
- Dishwasher
Instdir
- Seguin Rd and Beech Trail Dr
Interior Features
- Two Living Area
- Separate Dining Room
- Walk-In Pantry
- Open Floor Plan
Kitchen Length
- 12
Legal Desc Lot
- 20
Legal Description
- CB: 5080F BLK: 1 LOT: 20 VENTURA SUBD UNIT 11
Lot Description
- On Greenbelt
Middle School
- Woodlake
Miscellaneous
- Virtual Tour
Multiple HOA
- No
Neighborhood Amenities
- Pool
- Park/Playground
Occupancy
- Vacant
Owner Lrealreb
- No
Ph To Show
- 2102222227
Possession
- Closing/Funding
Property Type
- Single Residential
Recent Rehab
- No
Roof
- Wood Shingle/Shake
School District
- Judson
Source Sqft
- Appsl Dist
Style
- One Story
Total Tax
- 5328
Views
- 57
Virtual Tour Url
- https://my.homediary.com/473863
Water/Sewer
- Water System
Window Coverings
- All Remain
Year Built
- 1992
Property Location and Similar Properties


