
- Michaela Aden, ABR,MRP,PSA,REALTOR ®,e-PRO
- Premier Realty Group
- Mobile: 210.859.3251
- Mobile: 210.859.3251
- Mobile: 210.859.3251
- michaela3251@gmail.com
Property Photos
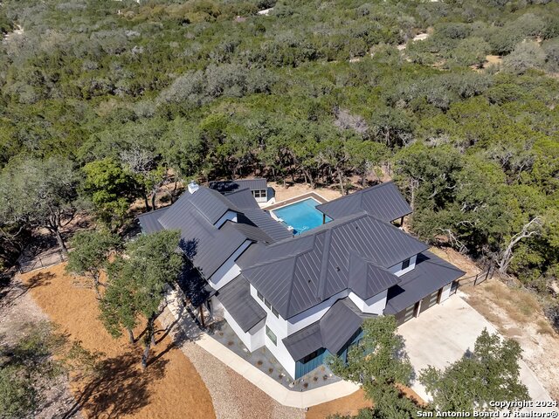

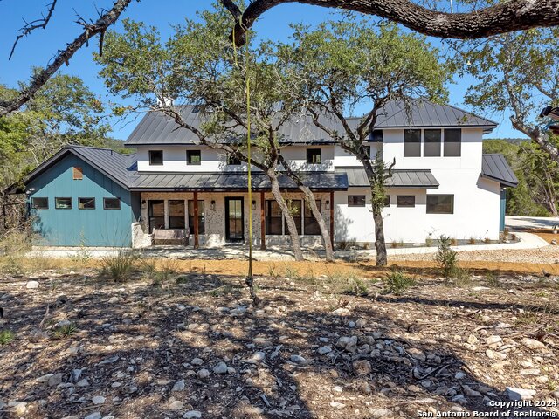
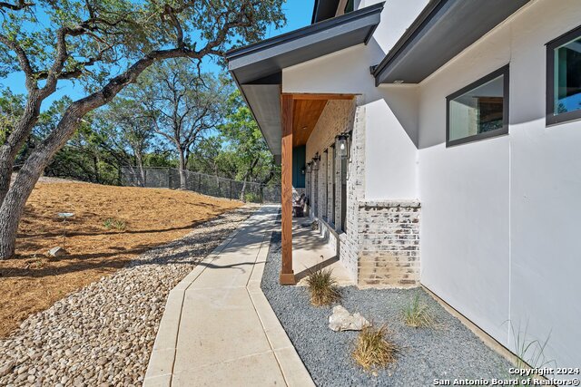
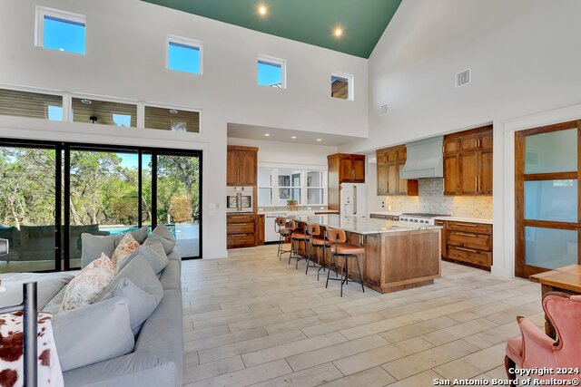
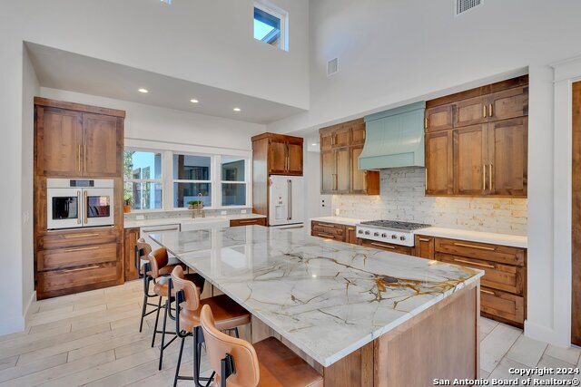
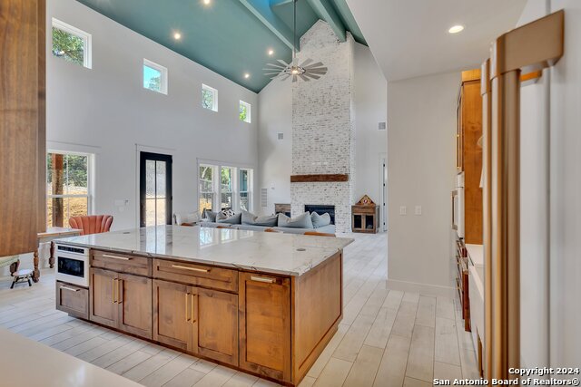
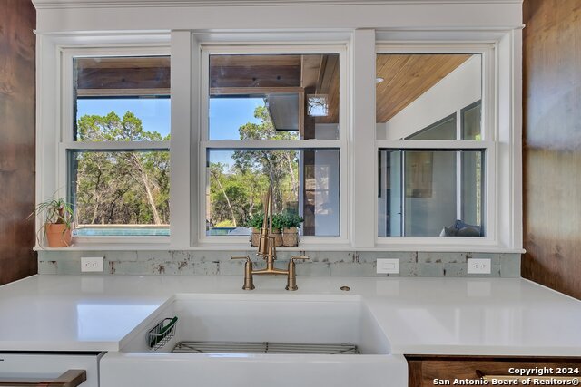
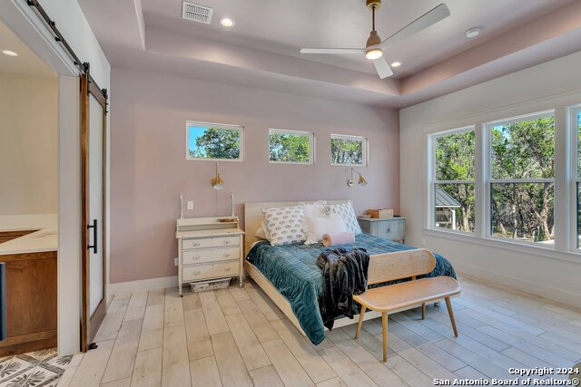
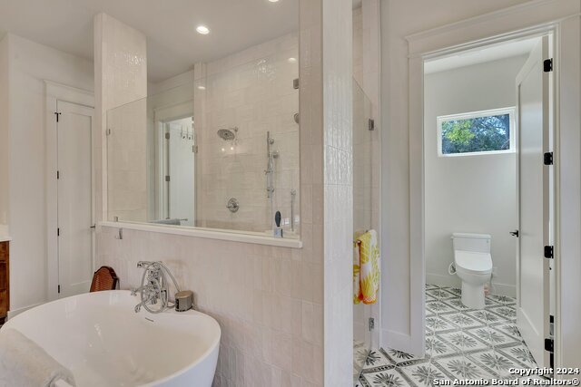
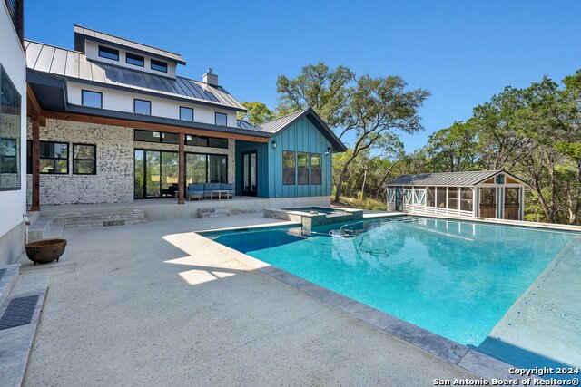
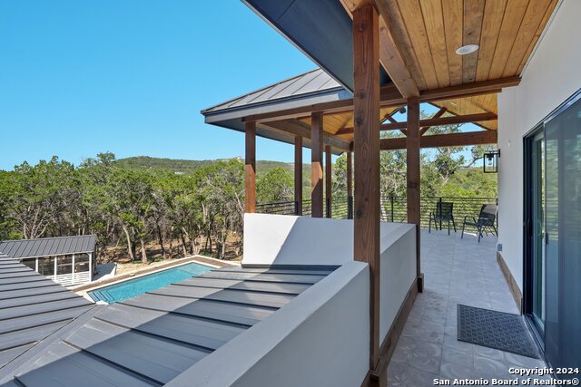
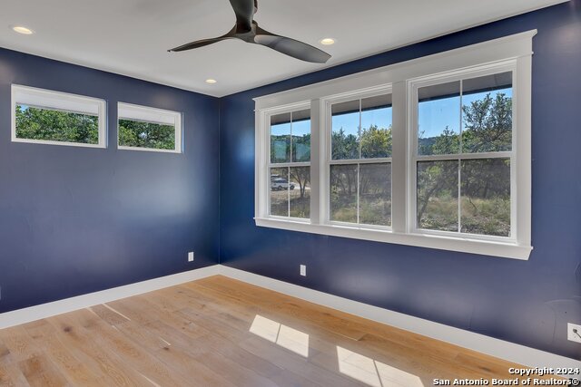
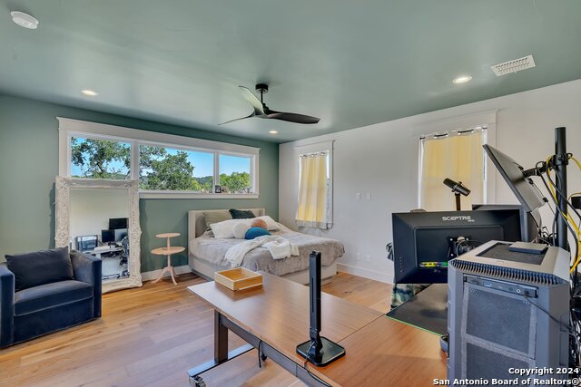
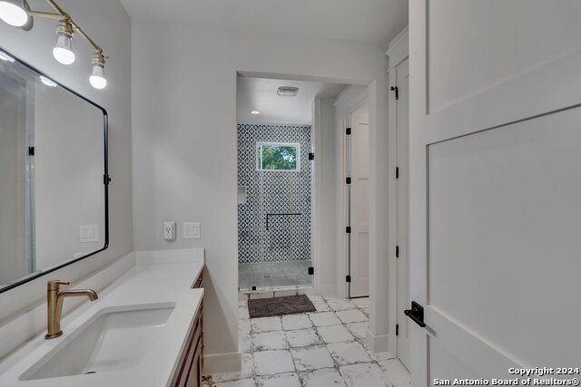
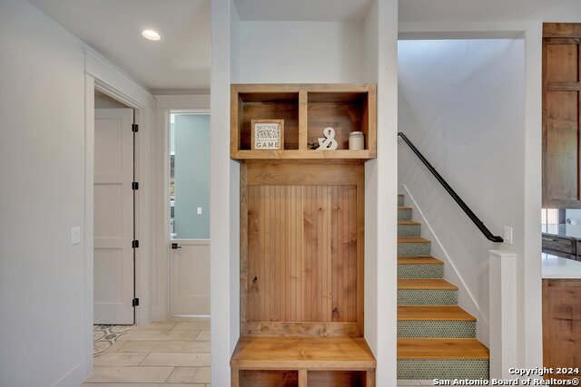
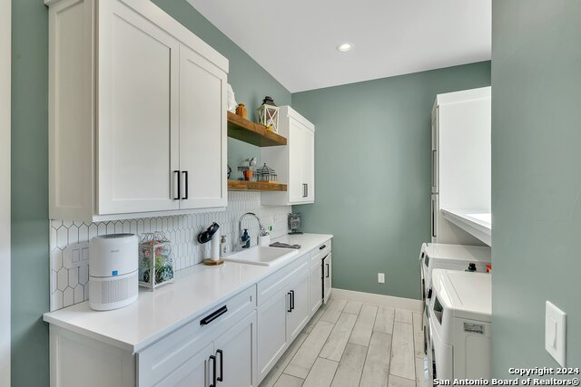
- MLS#: 1816826 ( Single Residential )
- Street Address: 320 Private Road 1709
- Viewed: 46
- Price: $1,105,000
- Price sqft: $367
- Waterfront: No
- Year Built: 2024
- Bldg sqft: 3010
- Bedrooms: 4
- Total Baths: 3
- Full Baths: 3
- Garage / Parking Spaces: 3
- Days On Market: 65
- Additional Information
- County: MEDINA
- City: Mico
- Zipcode: 78056
- Subdivision: Dancing Bear
- District: Northside
- Elementary School: Henderson
- Middle School: FOLKS
- High School: Harlan
- Provided by: David A Ortiz
- Contact: Trevor Morton
- (817) 996-6604

- DMCA Notice
-
DescriptionSituated in the gated community of Dancing Bear Ranch. This secluded two acres in the famed Texas Hill Country offers a meticulously designed contemporary residence pairing a rural lifestyle with quick access to big city amenities. Soaring ceilings with an abundance of natural light highlights luxury details throughout. The home includes multiple living spaces, a private outdoor elevated observation deck, a dedicated home office, a private gym with pool access, full butler's pantry, a 3 car garage with space for all your power toys, a state of the art security system, and a detached storage/coop/catio building. The chef's kitchen, features a prominent island with storage throughout, top of the line White LG Cafe appliances, custom cabinetry with lighting, and a commercial grade gas range. The expansive main living area features a beautiful fireplace and sliding glass doors that open up to the outdoor oasis. The primary suite is a luxurious retreat, generous walk in closet, en suite bathroom enhanced with a soaking tub, walk in glass shower, and deluxe bidet. The outdoor living space is an entertainer's dream. Centered around the pool and spa this space offers a private slice of Natural Texas Beauty.
Features
Possible Terms
- Conventional
- VA
- Cash
Air Conditioning
- One Central
Builder Name
- Parker Kane Custom Homes
Construction
- New
Contract
- Exclusive Right To Sell
Days On Market
- 53
Dom
- 53
Elementary School
- Henderson
Exterior Features
- Brick
- Stucco
Fireplace
- One
- Living Room
Floor
- Ceramic Tile
Foundation
- Slab
Garage Parking
- Three Car Garage
Heating
- Central
Heating Fuel
- Electric
High School
- Harlan HS
Home Owners Association Fee
- 725
Home Owners Association Frequency
- Annually
Home Owners Association Mandatory
- Mandatory
Home Owners Association Name
- DANCING BEAR RANCH HOA
Inclusions
- Ceiling Fans
- Washer Connection
- Dryer Connection
- Built-In Oven
- Gas Cooking
- Refrigerator
- Dishwasher
- Water Softener (owned)
- Security System (Owned)
Instdir
- Enter the main gate. Home is on the left off of main road 1709.
Interior Features
- One Living Area
Kitchen Length
- 20
Legal Desc Lot
- 263
Legal Description
- DANCING BEAR RANCH UNIT 5 LOT 263
Middle School
- FOLKS
Multiple HOA
- No
Neighborhood Amenities
- Controlled Access
- Pool
- Park/Playground
- Jogging Trails
- Basketball Court
Occupancy
- Owner
Other Structures
- Poultry Coop
Owner Lrealreb
- No
Ph To Show
- 2107251685
Possession
- Closing/Funding
Property Type
- Single Residential
Roof
- Metal
School District
- Northside
Source Sqft
- Appsl Dist
Style
- Two Story
Total Tax
- 12694.23
Views
- 46
Water/Sewer
- Water System
- Septic
Window Coverings
- All Remain
Year Built
- 2024
Property Location and Similar Properties


