
- Michaela Aden, ABR,MRP,PSA,REALTOR ®,e-PRO
- Premier Realty Group
- Mobile: 210.859.3251
- Mobile: 210.859.3251
- Mobile: 210.859.3251
- michaela3251@gmail.com
Property Photos
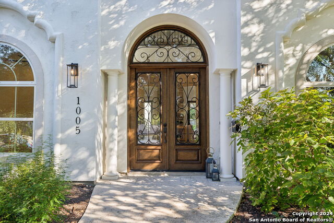

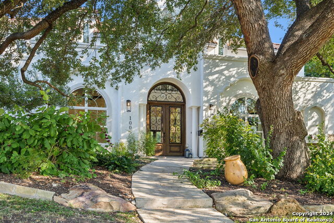
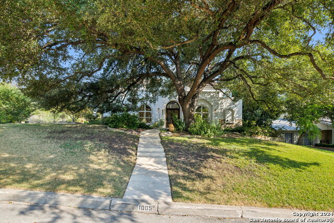
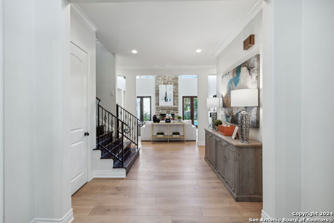
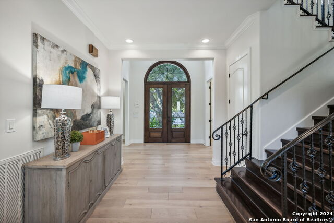
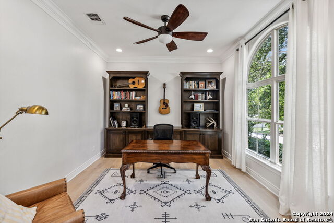
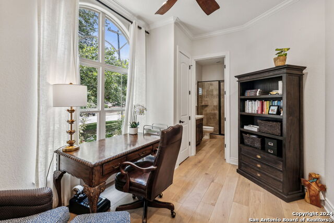
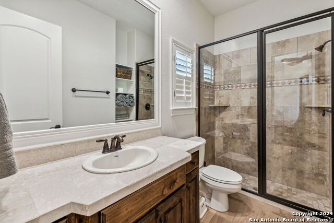
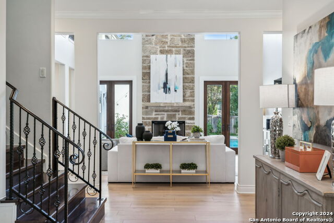
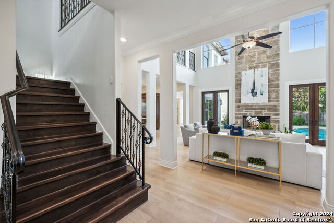
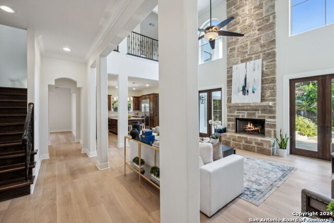
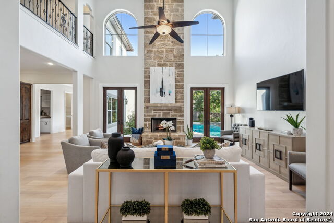
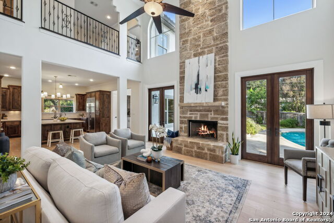
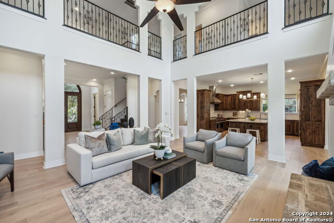
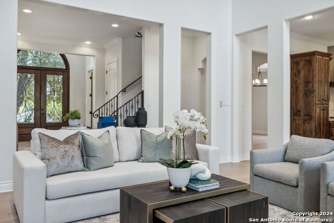
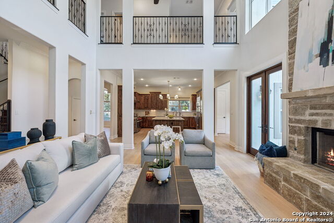
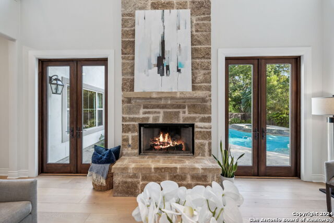
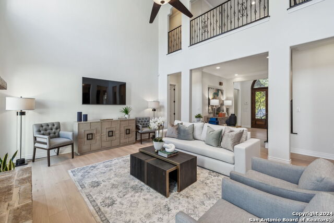
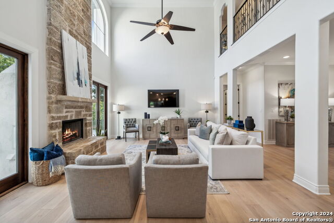
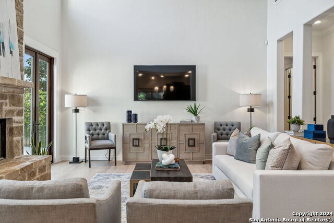
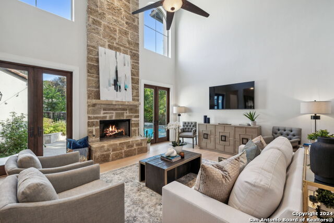
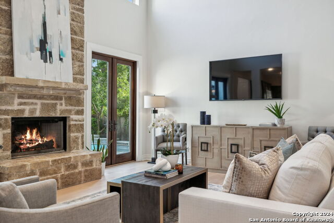
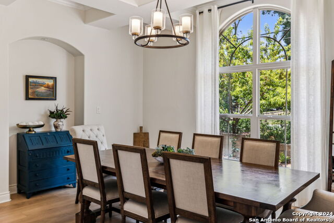
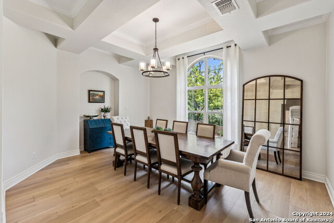
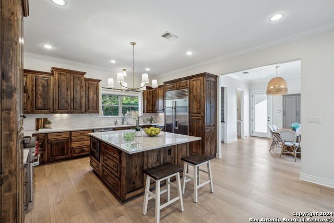
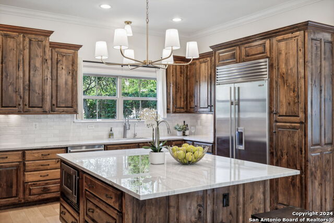
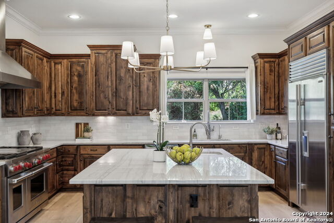
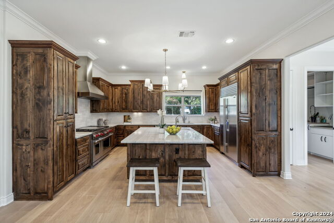
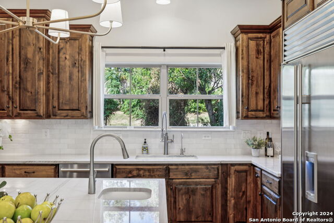
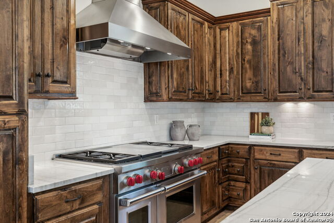
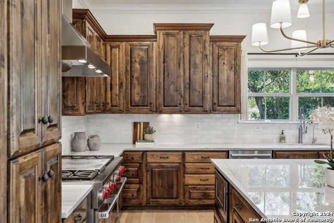
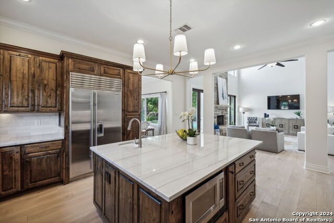
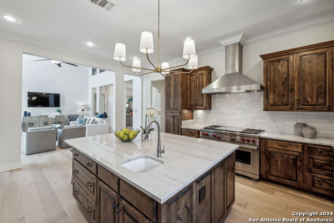
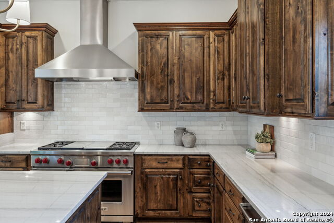
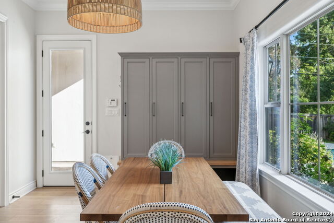
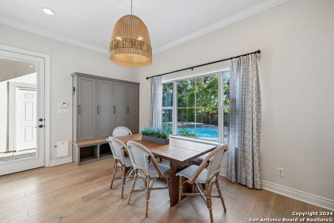
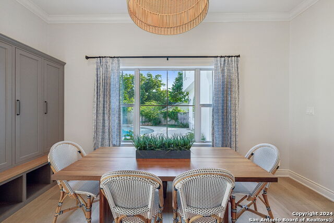
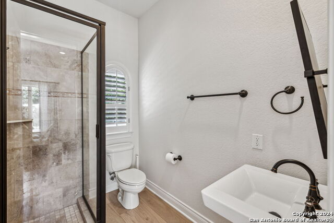
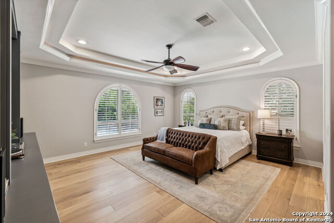
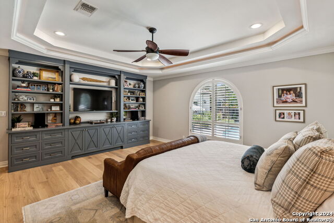
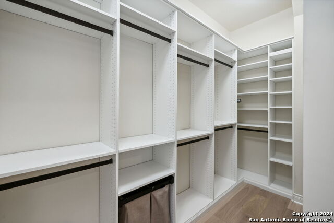
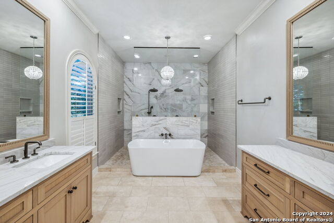
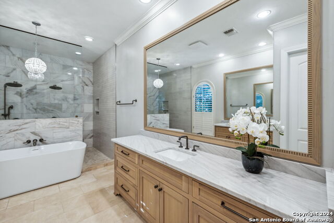
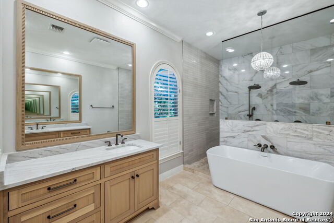
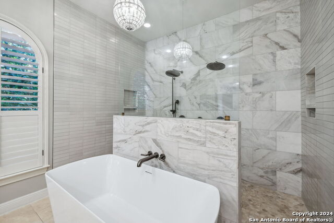
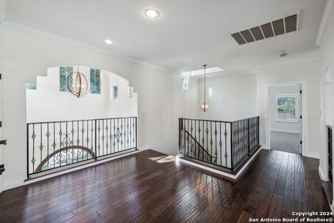
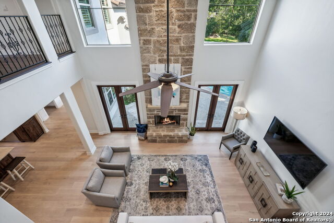
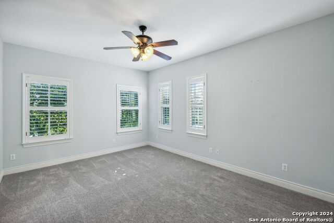
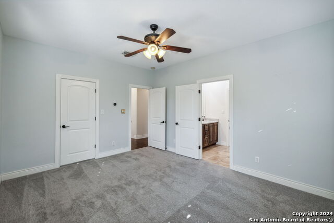
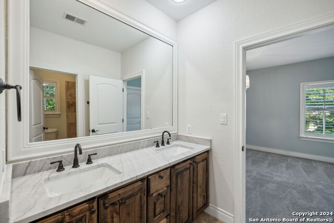
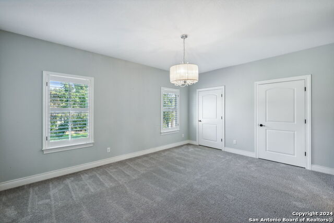
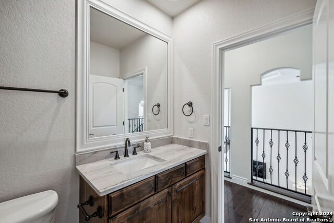
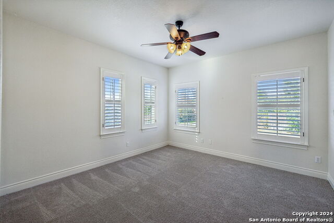
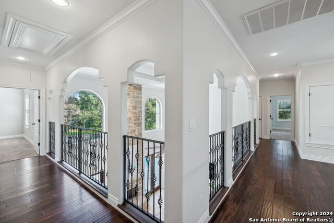
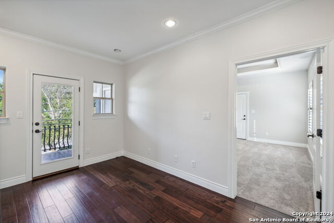
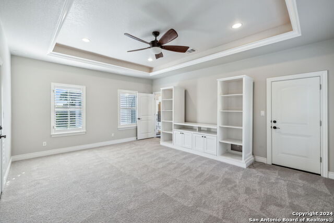
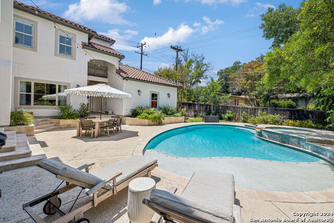
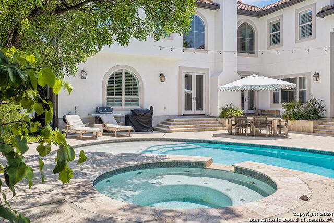
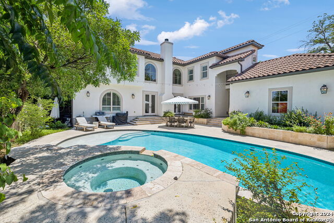
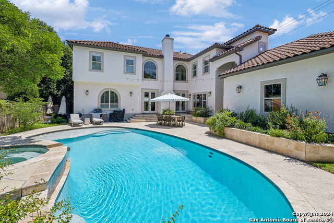
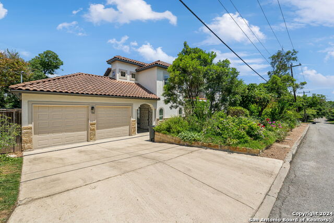
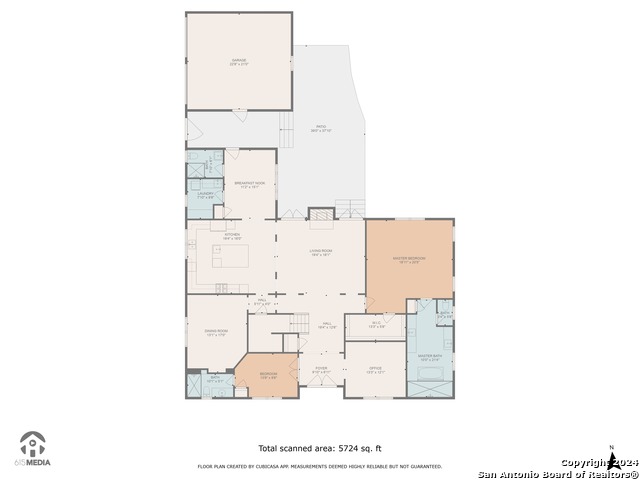
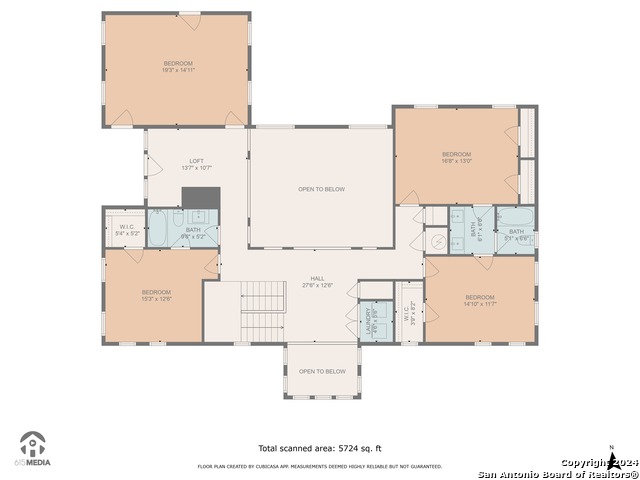
- MLS#: 1816777 ( Single Residential )
- Street Address: 1005 Wiltshire Ave
- Viewed: 93
- Price: $1,850,000
- Price sqft: $421
- Waterfront: No
- Year Built: 2007
- Bldg sqft: 4390
- Bedrooms: 4
- Total Baths: 5
- Full Baths: 5
- Garage / Parking Spaces: 2
- Days On Market: 111
- Additional Information
- County: BEXAR
- City: Terrell Hills
- Zipcode: 78209
- Subdivision: Terrell Hills
- District: Alamo Heights I.S.D.
- Elementary School: Woodridge
- Middle School: Alamo Heights
- High School: Alamo Heights
- Provided by: Compass RE Texas, LLC
- Contact: Codi Vives
- (512) 284-1033

- DMCA Notice
-
DescriptionWelcome to 1005 Wiltshire Avenue. This gorgeous 4 bedroom home has 2 studies, an additional flex/media room and 5 full bathrooms. Looking for 5 bedrooms? Come check this one out. Built in 2007 this home has been nicely remodeled over time. The high ceilings, sparkling pool (perfect for Texas heat!), and not one but two studies (and 2 laundry rooms) make it a real standout. The primary and secondary bedrooms are very spacious, and the primary bathroom has been beautifully remodeled. The owners added gorgeous custom built ins through out, recently painted inside and out, and added stunning quartzite countertops and classic back splash in the kitchen. Are you a chef? This 6 burner range, island kitchen, and 2 sinks make it a chef's delight. Schedule your showing today.
Features
Possible Terms
- Conventional
- FHA
- VA
- Cash
Air Conditioning
- Two Central
Apprx Age
- 17
Block
- 5877
Builder Name
- Unknown
Construction
- Pre-Owned
Contract
- Exclusive Right To Sell
Days On Market
- 166
Dom
- 104
Elementary School
- Woodridge
Exterior Features
- Stucco
Fireplace
- One
- Living Room
Floor
- Carpeting
- Ceramic Tile
- Wood
Foundation
- Slab
Garage Parking
- Two Car Garage
- Attached
Heating
- Central
Heating Fuel
- Natural Gas
High School
- Alamo Heights
Home Owners Association Mandatory
- None
Inclusions
- Ceiling Fans
- Chandelier
- Washer Connection
- Dryer Connection
- Cook Top
- Stove/Range
- Gas Cooking
- Refrigerator
- Disposal
- Dishwasher
Instdir
- Wiltshire and Exeter
Interior Features
- Two Living Area
- Separate Dining Room
- Eat-In Kitchen
- Two Eating Areas
- Island Kitchen
- Study/Library
- Game Room
- Media Room
- Utility Room Inside
- High Ceilings
- Open Floor Plan
- Laundry Main Level
- Laundry Upper Level
- Walk in Closets
Kitchen Length
- 19
Legal Description
- CB 5877 BLK LOT W 90 FT OF 16
Middle School
- Alamo Heights
Neighborhood Amenities
- None
Occupancy
- Owner
Owner Lrealreb
- Yes
Ph To Show
- 5122841033
Possession
- Negotiable
Property Type
- Single Residential
Roof
- Tile
School District
- Alamo Heights I.S.D.
Source Sqft
- Appsl Dist
Style
- Two Story
- Spanish
- Mediterranean
Total Tax
- 34963.77
Views
- 93
Water/Sewer
- City
Window Coverings
- All Remain
Year Built
- 2007
Property Location and Similar Properties


