
- Michaela Aden, ABR,MRP,PSA,REALTOR ®,e-PRO
- Premier Realty Group
- Mobile: 210.859.3251
- Mobile: 210.859.3251
- Mobile: 210.859.3251
- michaela3251@gmail.com
Property Photos
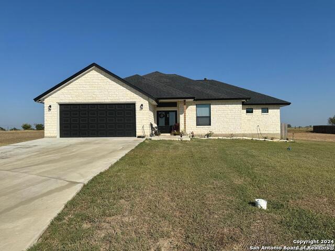

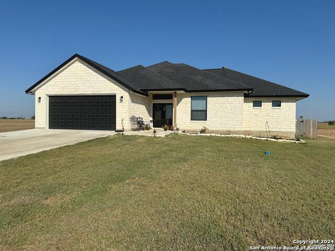
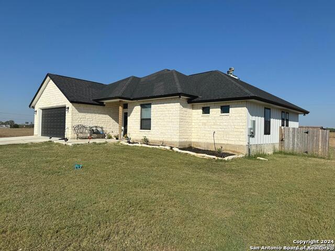
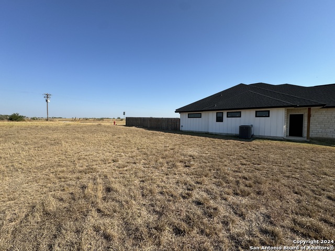
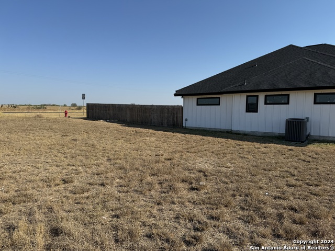
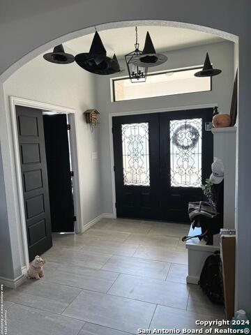
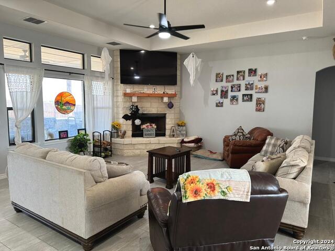
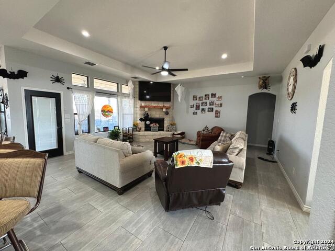
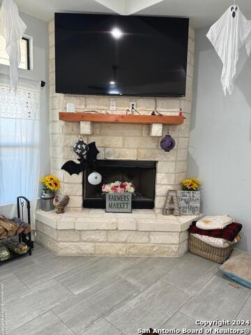
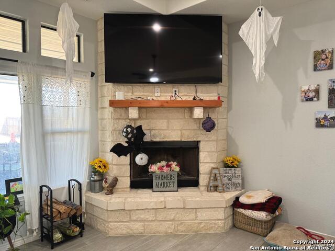
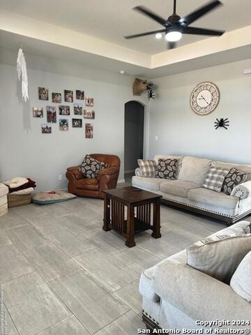
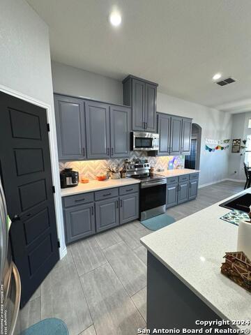
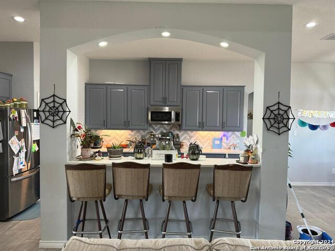
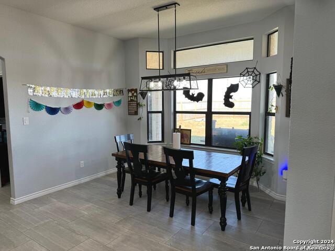
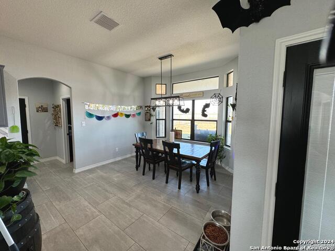
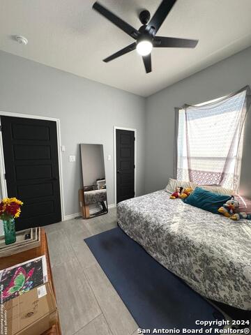
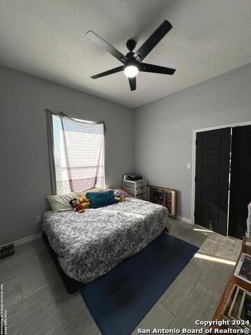
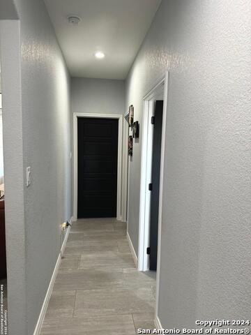
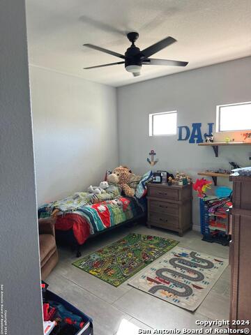
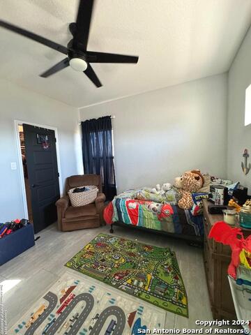
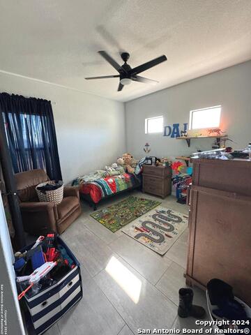
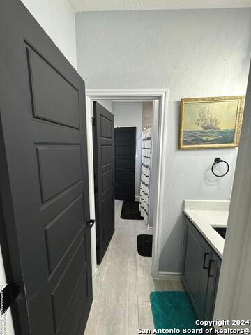
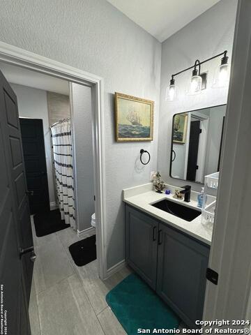
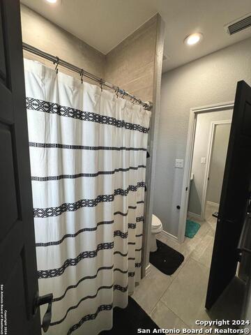
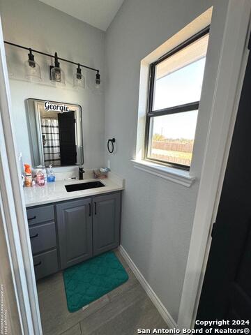
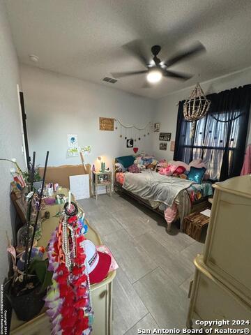
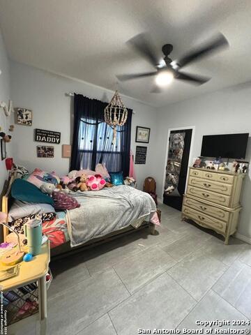
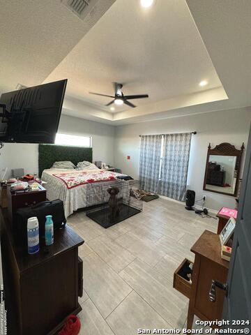
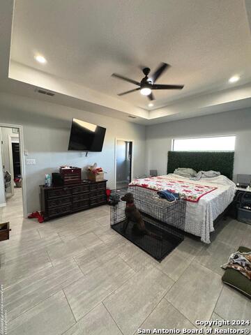
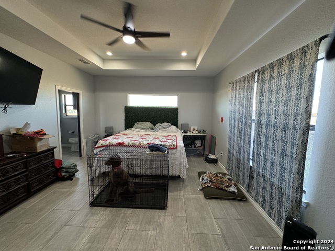
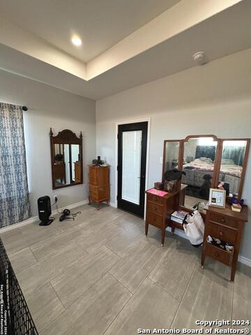
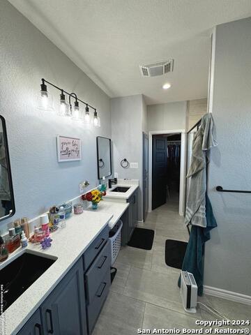
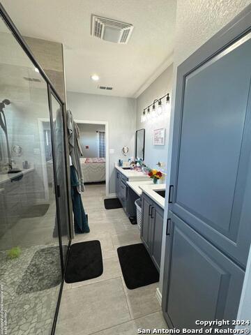
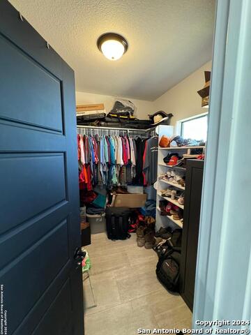
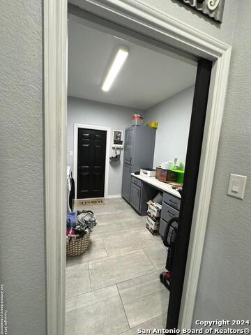
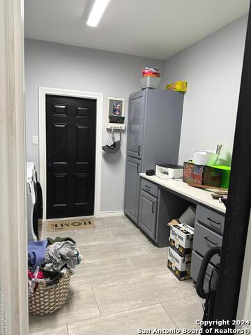
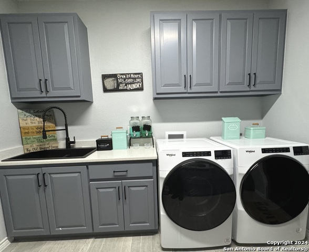
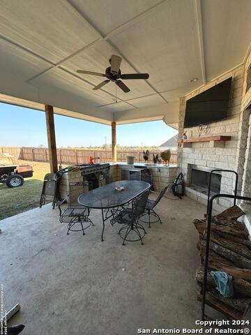
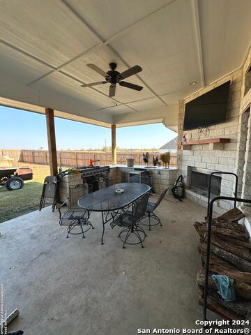
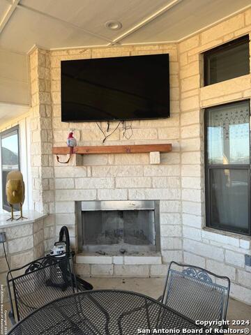
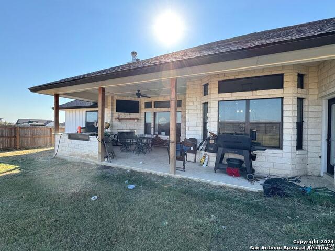
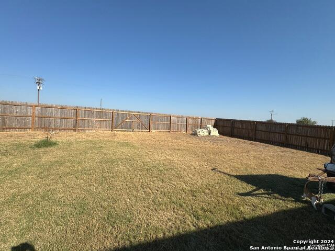
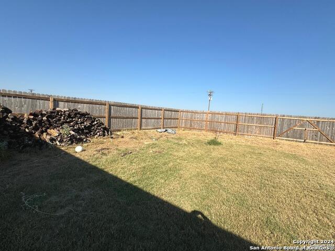
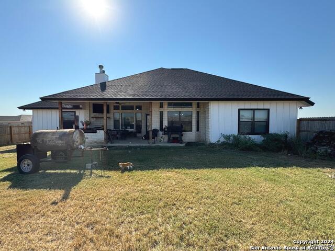
- MLS#: 1816717 ( Single Residential )
- Street Address: 741 Highland St.
- Viewed: 24
- Price: $612,999
- Price sqft: $256
- Waterfront: No
- Year Built: 2023
- Bldg sqft: 2391
- Bedrooms: 3
- Total Baths: 3
- Full Baths: 2
- 1/2 Baths: 1
- Garage / Parking Spaces: 2
- Days On Market: 66
- Additional Information
- County: WILSON
- City: Poth
- Zipcode: 78147
- Subdivision: Highland Meadows
- District: Poth
- Elementary School: Poth
- Middle School: Poth
- High School: Poth
- Provided by: Stout Texas Realty
- Contact: Michelle Stout
- (956) 369-3111

- DMCA Notice
-
DescriptionWelcome to your dream oasis! This custom built home boasts 3 spacious bedrooms, 2.5 baths and a dedicated study, making it the perfect retreat for families and professionals alike. Step inside to discover a warm and inviting living room featuring a beautiful wood burning fireplace, perfect for cozy evenings and family gatherings. The open concept layout seamlessly connects the living space to the kitchen with custom cabinets and quartz counters. Retreat to the master suite with a private bath that with his and hers vanities and access to the outdoor patio. The additional bedrooms are connected by a jack and jill bathroom making it ideal for family and guest. Entertain with style in the outdoor kitchen area with its own wood burning fireplace, ideal for hosting barbecues and gatherings under the stars. The fully fenced yard offers privacy and security, providing a safe space for children and pets to play freely. Located in a peaceful neighborhood, this home is not just a place to live, but a lifestyle. Enjoy the benefits of small town living while being conveniently close to local amenities, schools, and parks. Don't miss out on this incredible opportunity to own a stunning custom built home in Poth, TX! Schedule your showing today and experience the perfect blend of comfort, style, and outdoor living.
Features
Possible Terms
- Conventional
- FHA
- VA
- Cash
Air Conditioning
- One Central
Builder Name
- Aubrey Pawlik
Construction
- Pre-Owned
Contract
- Exclusive Agency
Days On Market
- 54
Dom
- 54
Elementary School
- Poth
Exterior Features
- Brick
- 4 Sides Masonry
Fireplace
- Two
- Living Room
- Wood Burning
- Stone/Rock/Brick
Floor
- Ceramic Tile
Foundation
- Slab
Garage Parking
- Two Car Garage
Heating
- Central
Heating Fuel
- Electric
High School
- Poth
Home Owners Association Mandatory
- None
Inclusions
- Ceiling Fans
- Washer Connection
- Dryer Connection
- Stove/Range
- Refrigerator
- Dishwasher
Instdir
- US-181 S to Poth
- left onto County Rd 220/FM427 N. Turn right onto N Dickson St
- right onto Highland
Interior Features
- One Living Area
- Separate Dining Room
- Breakfast Bar
- Walk-In Pantry
- Study/Library
- Utility Room Inside
- 1st Floor Lvl/No Steps
- High Ceilings
- Cable TV Available
- High Speed Internet
- Laundry Room
Kitchen Length
- 12
Legal Description
- HIGHLAND MEADOWS SUBDIVISION
- LOT 4
- ACRES .28
Lot Description
- 1/4 - 1/2 Acre
Lot Improvements
- Street Paved
- Streetlights
Middle School
- Poth
Neighborhood Amenities
- None
Occupancy
- Owner
Owner Lrealreb
- No
Ph To Show
- 210-222-2227
Possession
- Closing/Funding
Property Type
- Single Residential
Roof
- Heavy Composition
School District
- Poth
Source Sqft
- Appsl Dist
Style
- One Story
- Traditional
Total Tax
- 4865.98
Utility Supplier Elec
- Felps
Utility Supplier Grbge
- City of Poth
Utility Supplier Sewer
- City of Poth
Utility Supplier Water
- City of Poth
Views
- 24
Water/Sewer
- City
Window Coverings
- Some Remain
Year Built
- 2023
Property Location and Similar Properties


