
- Michaela Aden, ABR,MRP,PSA,REALTOR ®,e-PRO
- Premier Realty Group
- Mobile: 210.859.3251
- Mobile: 210.859.3251
- Mobile: 210.859.3251
- michaela3251@gmail.com
Property Photos


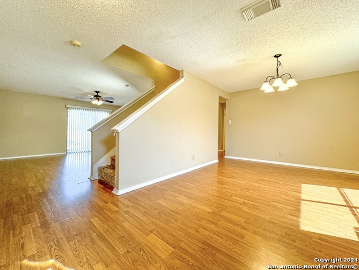
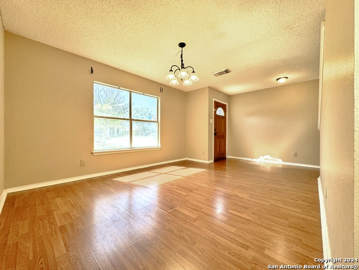
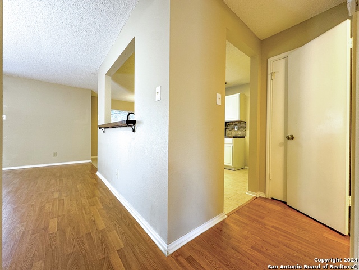
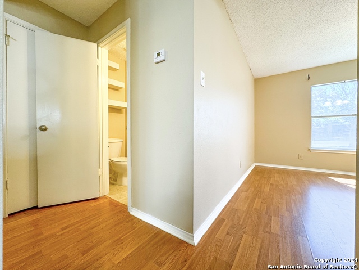
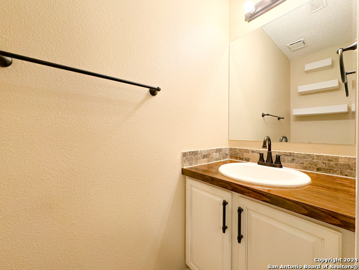
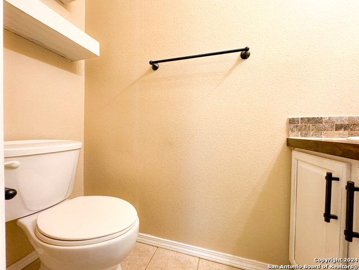
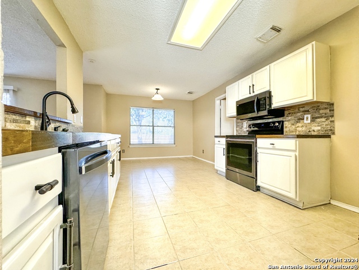
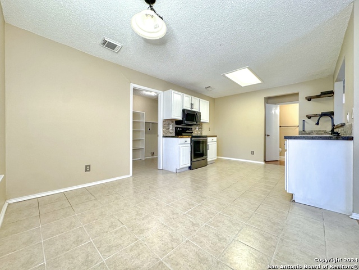
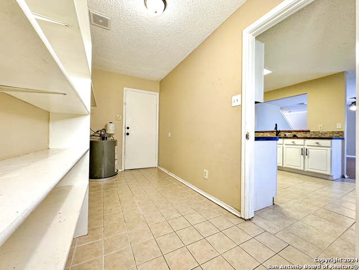
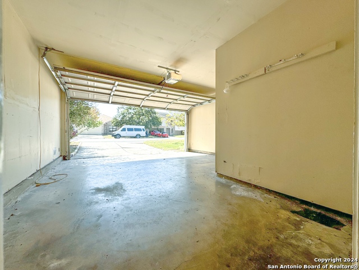
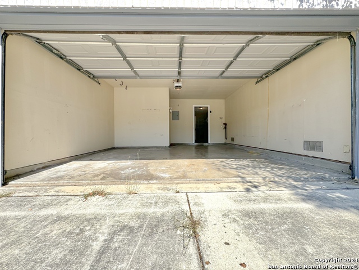
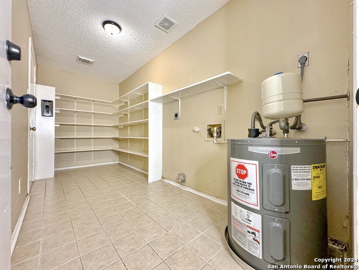
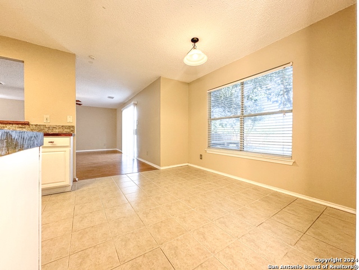
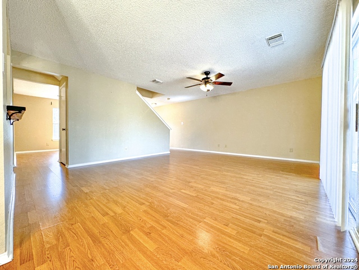
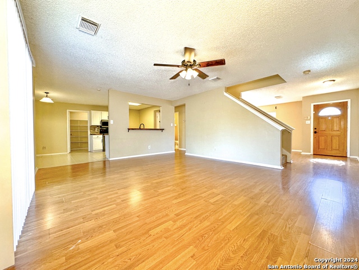
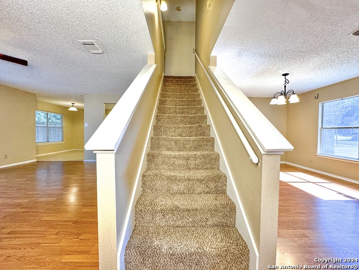
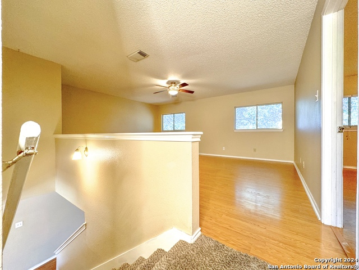
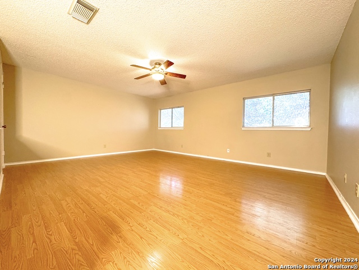
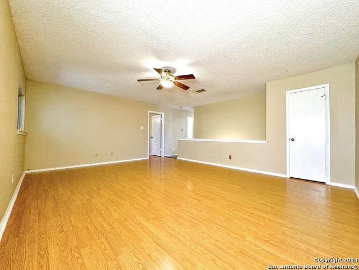
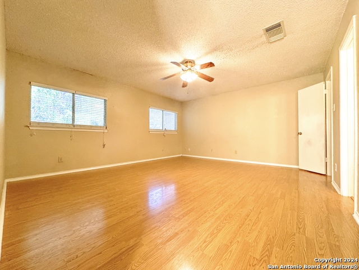
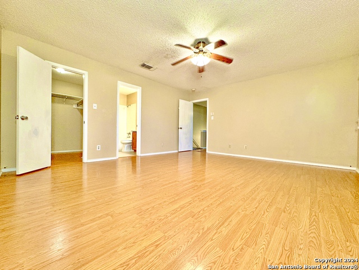
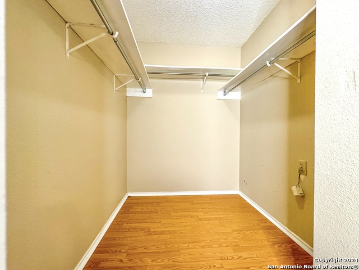
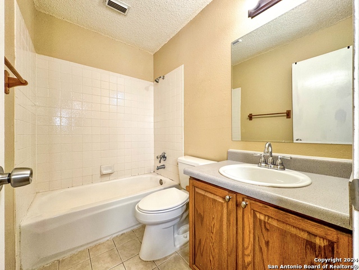
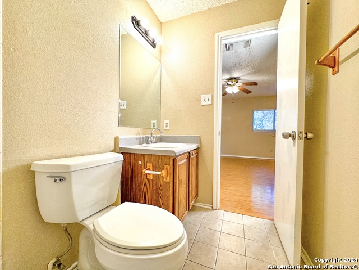
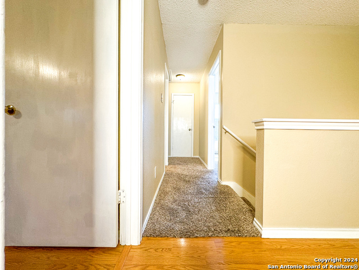
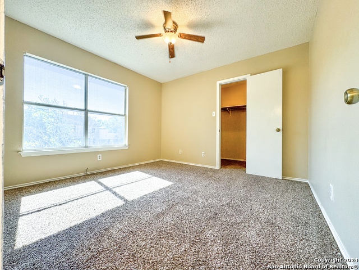
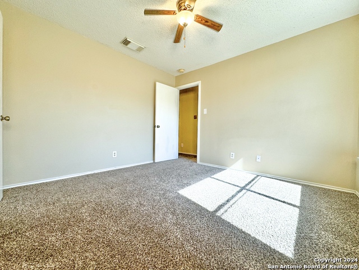
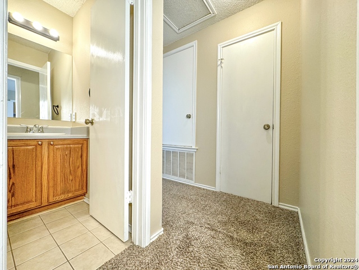
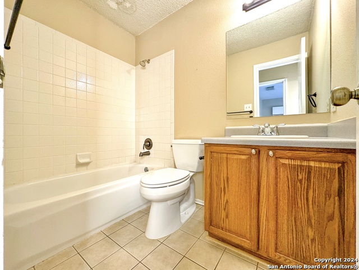
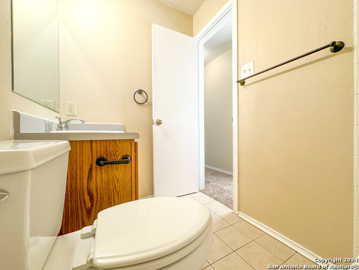
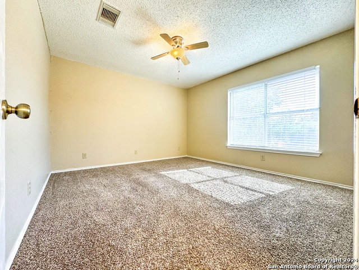
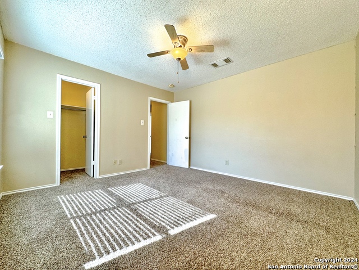
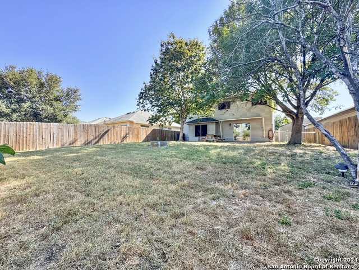
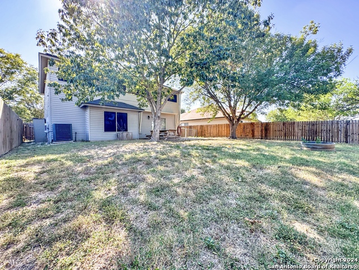
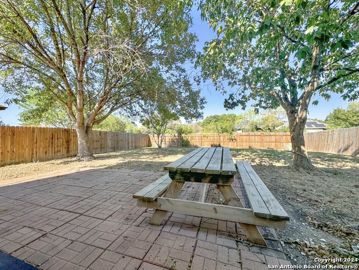
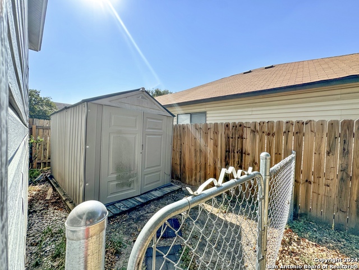
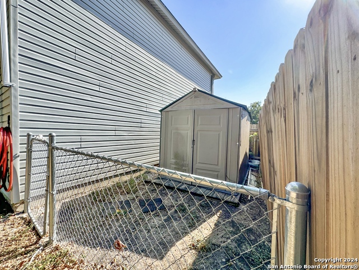
- MLS#: 1816571 ( Single Residential )
- Street Address: 6635 Beech Trail Dr
- Viewed: 58
- Price: $220,000
- Price sqft: $103
- Waterfront: No
- Year Built: 1996
- Bldg sqft: 2144
- Bedrooms: 3
- Total Baths: 3
- Full Baths: 2
- 1/2 Baths: 1
- Garage / Parking Spaces: 2
- Days On Market: 67
- Additional Information
- County: BEXAR
- City: Converse
- Zipcode: 78109
- Subdivision: Meadow Brook
- District: Judson
- Elementary School: Elolf
- Middle School: Woodlake Hills
- High School: Judson
- Provided by: eXp Realty
- Contact: Trey Guess
- (210) 760-0140

- DMCA Notice
-
Description*** SELLER AMENDABLE TO IDEAS THAT MIGHT ASSIST YOUR BUYER AND ACCOMPLISH THEIR GOALS*** With schools, gyms, HEB, and multiple Walmarts ALL WITHIN 5 MILES, it has everything you need to truly make it your forever home! + 20 Minutes from Downtown! Highlights: Close proximity for convenience, big backyard & pantry!
Features
Possible Terms
- Conventional
- FHA
- VA
- Cash
Air Conditioning
- One Central
Apprx Age
- 28
Block
- 12
Builder Name
- Unknown
Construction
- Pre-Owned
Contract
- Exclusive Right To Sell
Days On Market
- 163
Dom
- 64
Elementary School
- Elolf
Exterior Features
- Brick
- Other
Fireplace
- Not Applicable
Floor
- Carpeting
- Saltillo Tile
- Laminate
- Other
Foundation
- Slab
Garage Parking
- Two Car Garage
Heating
- Central
Heating Fuel
- Electric
High School
- Judson
Home Owners Association Fee
- 200
Home Owners Association Frequency
- Annually
Home Owners Association Mandatory
- Mandatory
Home Owners Association Name
- MEADOW BROOK HOMEOWNERS ASSOCIATION
Inclusions
- Not Applicable
Instdir
- Turn into Beech Trail Dr from Old Seguin Rd
Interior Features
- One Living Area
- Separate Dining Room
- Breakfast Bar
- Walk-In Pantry
- Loft
- All Bedrooms Upstairs
- Laundry Lower Level
- Laundry Room
- Walk in Closets
Kitchen Length
- 10
Legal Description
- CB: 5080G BLK: 12 LOT: 3 VENTURA UNIT-21
Middle School
- Woodlake Hills
Multiple HOA
- No
Neighborhood Amenities
- None
Occupancy
- Vacant
Owner Lrealreb
- No
Ph To Show
- 8007469464
Possession
- Closing/Funding
Property Type
- Single Residential
Roof
- Composition
School District
- Judson
Source Sqft
- Appsl Dist
Style
- Two Story
Total Tax
- 4729
Views
- 58
Water/Sewer
- Other
Window Coverings
- All Remain
Year Built
- 1996
Property Location and Similar Properties


