
- Michaela Aden, ABR,MRP,PSA,REALTOR ®,e-PRO
- Premier Realty Group
- Mobile: 210.859.3251
- Mobile: 210.859.3251
- Mobile: 210.859.3251
- michaela3251@gmail.com
Property Photos
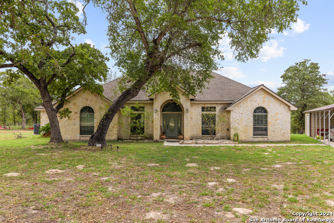

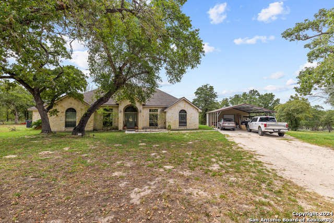
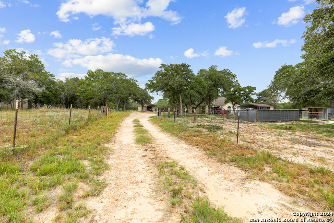
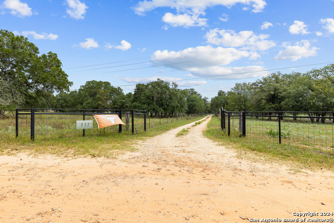
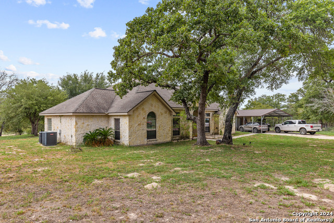
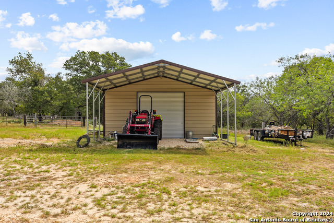
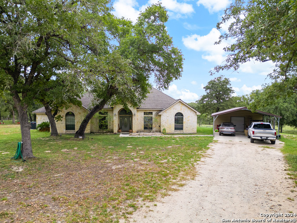
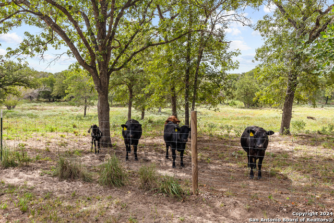
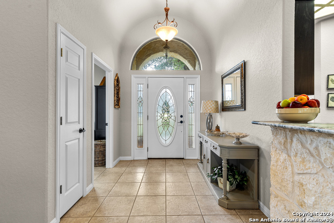
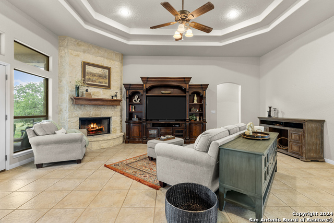
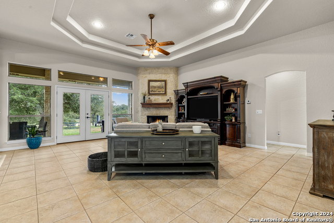
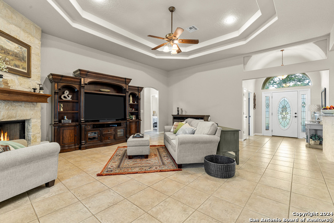
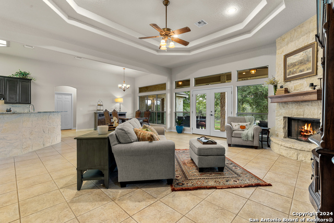
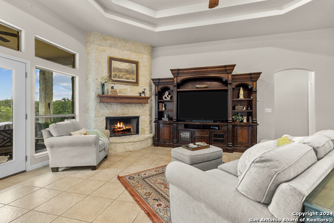
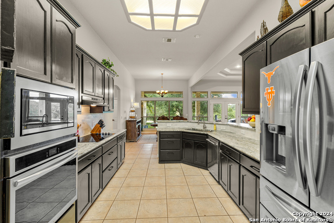
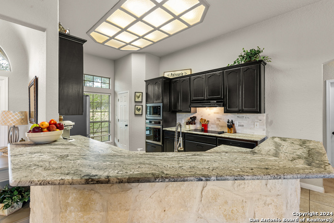
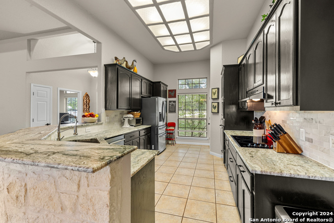
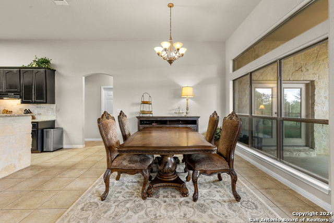
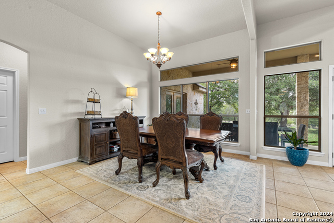
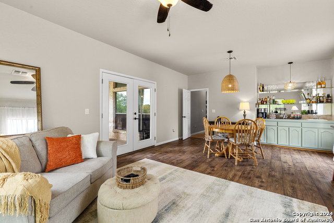
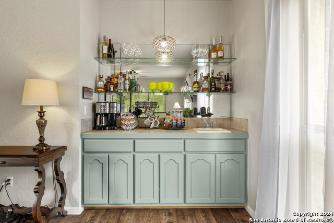
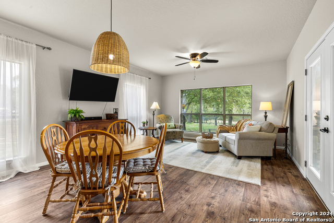
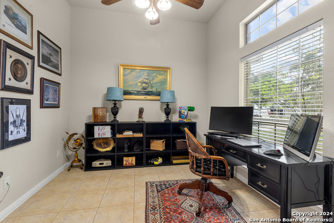
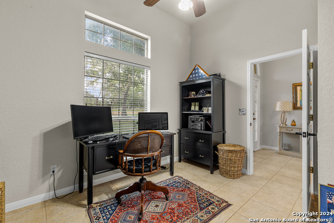
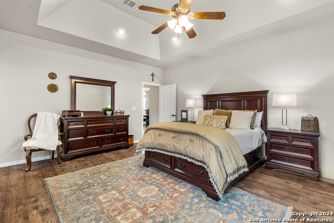
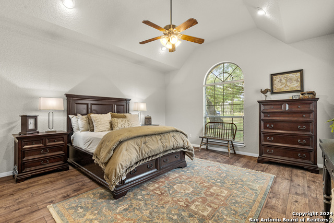
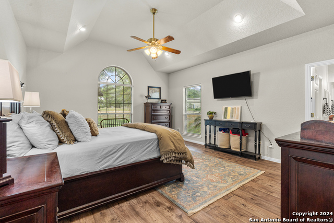
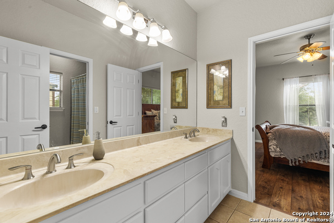
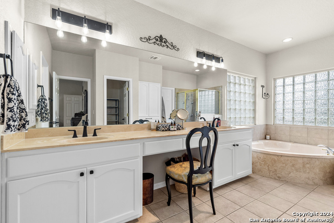
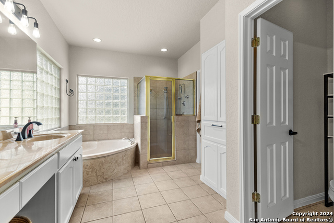
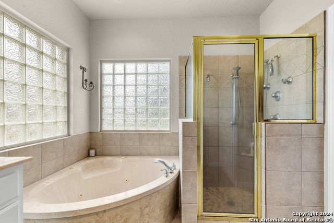
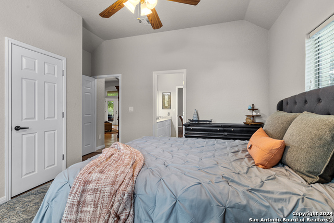
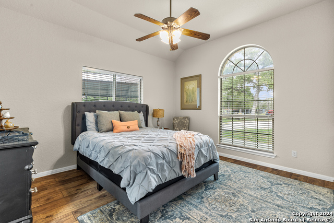
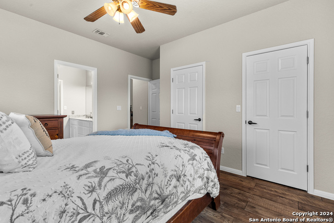
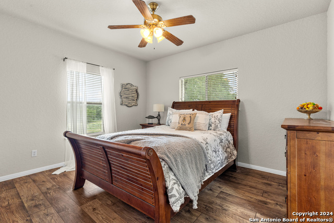
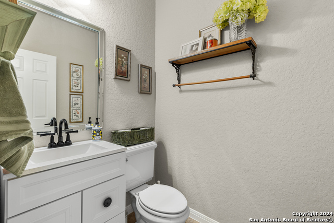
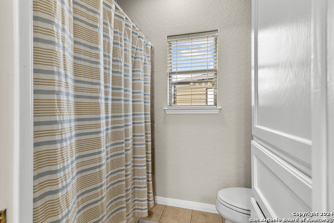
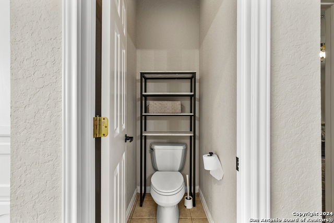
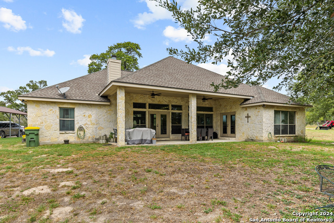
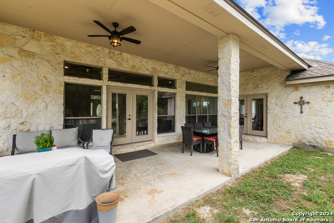
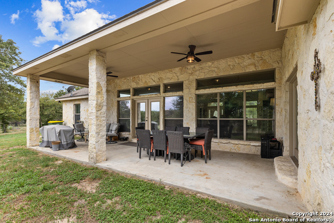
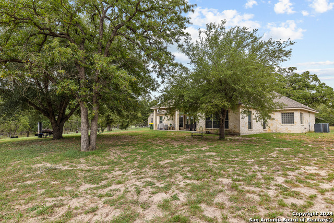
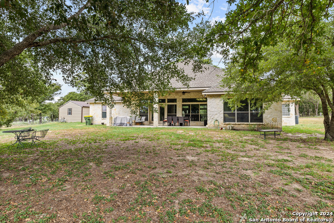
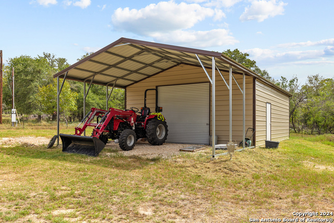
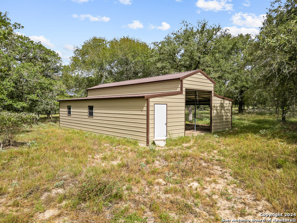
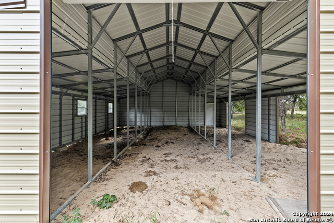
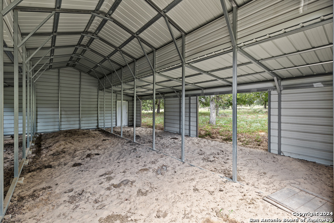
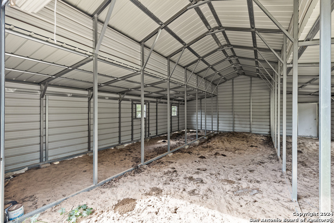
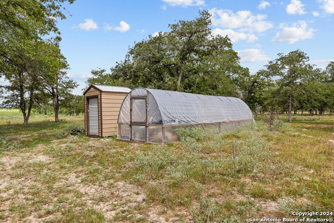
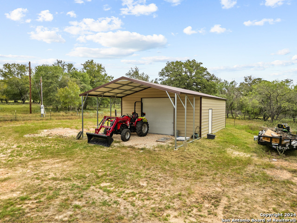
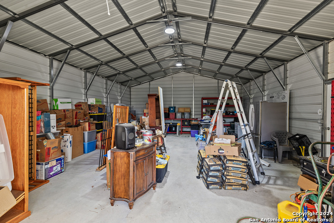
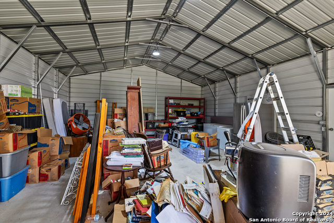
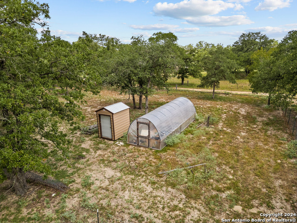
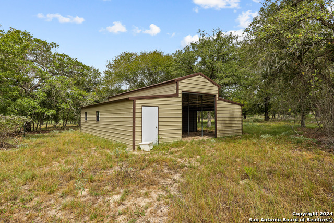
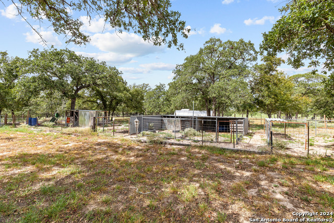
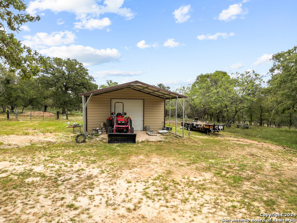
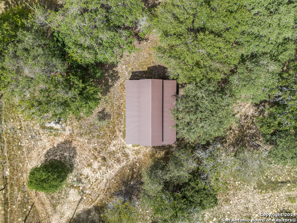
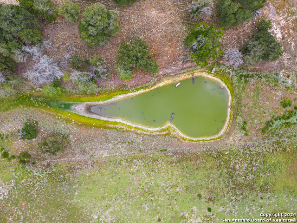
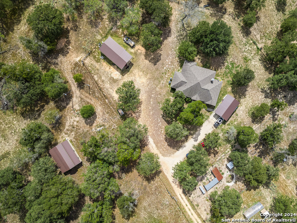
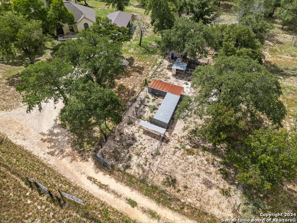
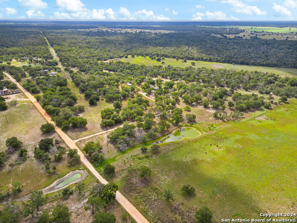
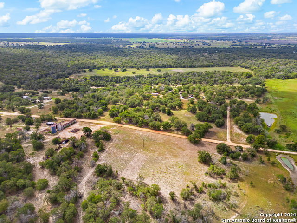
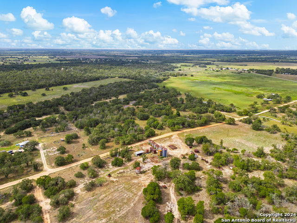
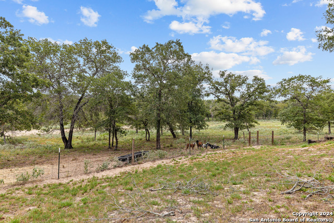
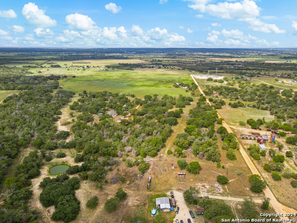
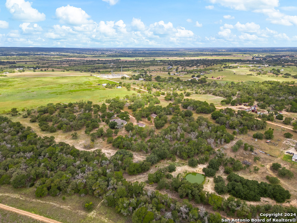
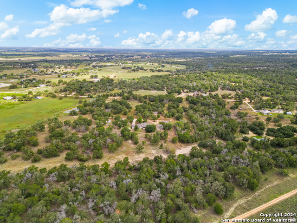
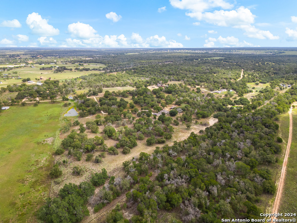
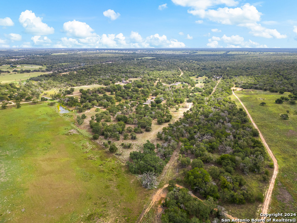
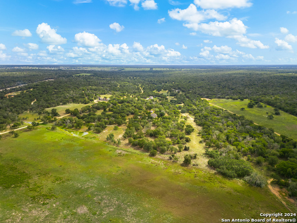
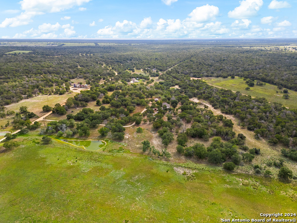
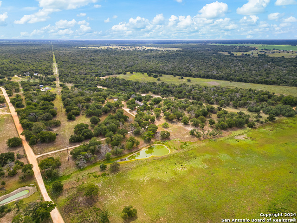
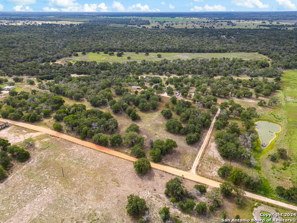
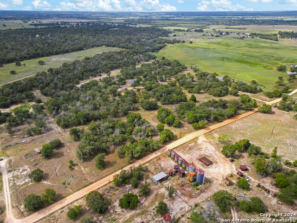
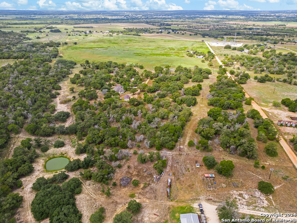
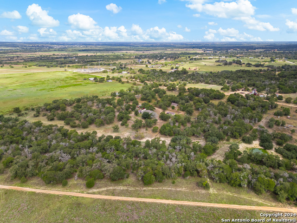
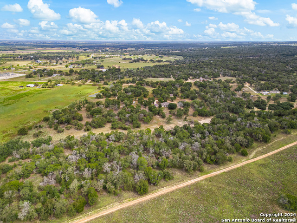
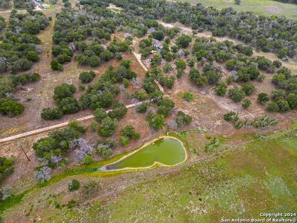
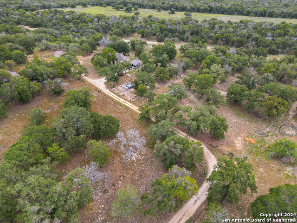
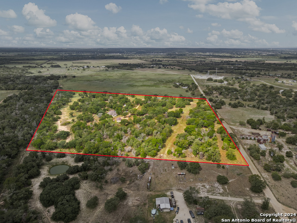
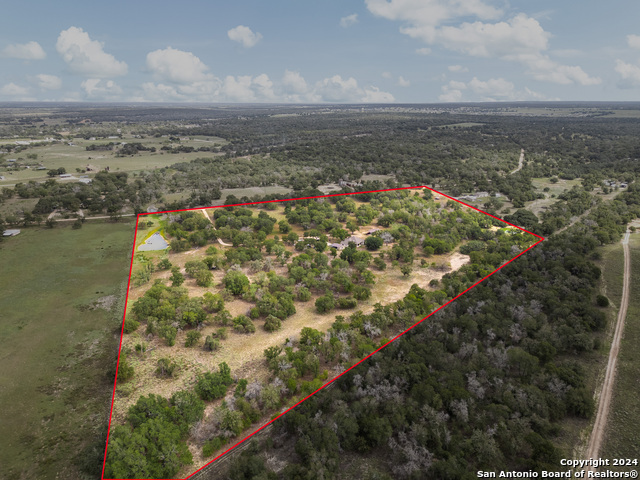
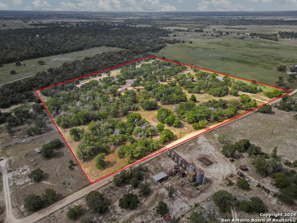
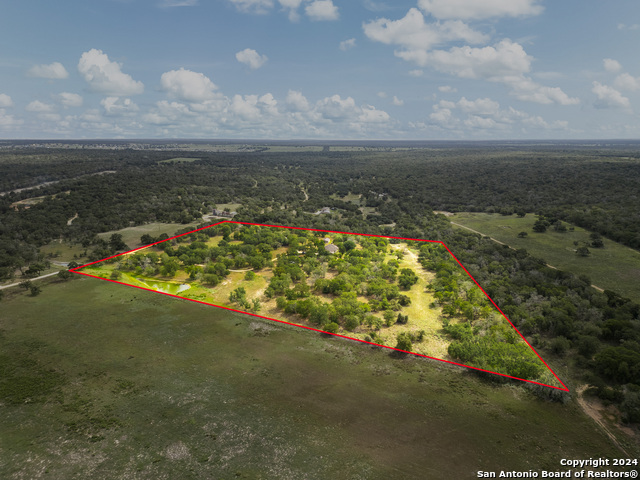
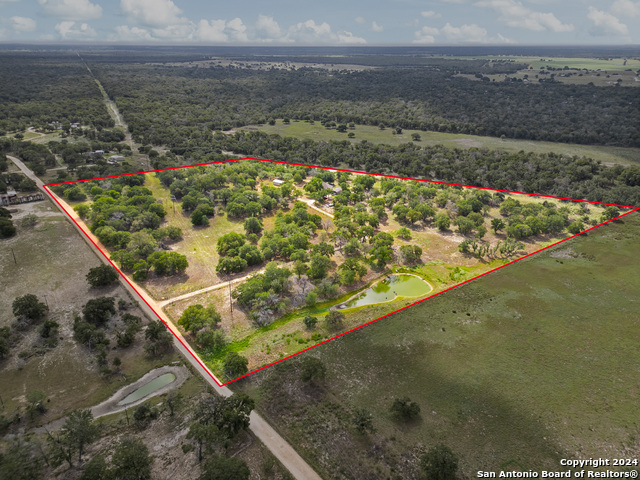
- MLS#: 1816485 ( Farm Ranch )
- Street Address: 332 Polly Ln
- Viewed: 1
- Price: $895,000
- Price sqft: $325
- Waterfront: No
- Year Built: 2002
- Bldg sqft: 2752
- Bedrooms: 4
- Total Baths: 3
- Full Baths: 2
- 1/2 Baths: 1
- Days On Market: 73
- Additional Information
- County: WILSON
- City: La Vernia
- Zipcode: 78121
- District: La Vernia Isd.
- Elementary School: La Vernia
- Middle School: La Vernia
- High School: La Vernia
- Provided by: San Antonio Elite Realty
- Contact: Jeff Smith
- (210) 710-5326

- DMCA Notice
-
DescriptionGreat opportunity to own your very own 30 acre ranch with no hoa or deed restrictions. Custom built home, barn, out buildings, fenced, cross fenced, tank (with water in it even now) and more. Seller will consider leaving tractor and all implements with acceptable offer. Also, if you qualify assume 2. 75 % va loan on 20 acres and you can purchase the other 10 acres with this (see mls number 1805949) 5% assumable (not va). Beautiful stone home surrounded by lots of huge trees. Walk in thru your formal entry to a huge living area with stone fireplace. Very open floor plan with gourmet kitchen with breakfast bar, upgraded appliances, lots of cabinets and adjoining eating area open to living area. There is an office at the front of the home that could be converted to another small bedroom or great for a home office. The 4th bedroom is actually a den with a wet bar but easily converted to a guest, in law suite that has a sink and you can easily add a refrigerator and closet. It also has outside access to the covered patio. Huge primary bedroom with luxury bath featuring walk in shower, garden tub double vanity and dual closets. The other two bedrooms are big with lots of closet space. As nice as the home is, this is just a start. 30 acres of land with huge trees, fenced and cross fenced, tank, 6 stall barn, garage/workshop big enough for 4 cars, all your toys or work toys, or makes a great workshop, plus a green house, raised garden beds and much more. Hunting allow and seller has shot a 10 point deer on the property. Propery currenly has ag exemption with cows and goats but with the soil and sandy loam you would not have to worry about your animals' feet on hard rock. Would be great property if you jump or train horses. Minutes to lavernia, 25 minutes to kelly field, lackland, 30 minutes to downtown san antonio and much more. This is your chance to buy a luxury home and have the land you always wanted.
Features
Possible Terms
- Conventional
- VA
- Cash
- USDA
Accessibility
- Int Door Opening 32
- Ext Door Opening 36
- 36 inch or more wide halls
- Entry Slope less than 1 foot
- No Carpet
- No Steps Down
- Level Drive
- First Floor Bath
- First Floor Bedroom
Agricultural
- Yes
Apprx Age
- 22
Available W Lease
- No
Contract
- Exclusive Right To Sell
Days On Market
- 55
Disabled
- Yes
Distance Frm S A
- 25-50 MI from Downtown
Dom
- 55
Elementary School
- La Vernia
Exterior Features
- Stone/Rock
High School
- La Vernia
Homestead
- Yes
Instdir
- Turn right onto E Loop 1604 S Access Rd
- turn left onto US-87 S
- turn left onto W Chihuahua St
- turn left onto FM 775 N/Seguin Rd Continue to follow FM 775 N
- turn right onto FM2772 E
- turn right onto FM539 S
- turn left onto Polly Ln
- turn right destination
Irrigation Wells
- No Wells
Kitchen Length
- 15
Legal Description
- A0009 F ELUA SUR
- TRACT 7T
- ACRES 20.0
Middle School
- La Vernia
Mineral Rights
- Negotiable
Other
- No
Other Structures
- Barn(s)
- Corral(s)
- Outbuilding
- Shed(s)
- Storage
- Workshop
Other Tax
- 7394
Owner Lrealreb
- No
Ph To Show
- 2102222227
Zoned
- Residential
- Farm
- Beef Cattle
Property Type
- Farm Ranch
Restrictions
- None
School District
- La Vernia Isd.
Sewer
- Septic
Source Sqft
- Appsl Dist
Style
- One Story
Total Acres
- 20
Total Tax
- 7394
Type Of Construction
- Brick/Stone
Utilities Available
- Electricity
- Water
- Telephone
- Cable TV
- High Speed Internet
Utilities On Site
- Electricity
- Water
- Telephone
- Cable TV
Valueimpr
- 500000
Water
- Small Tanks
Water/Sewer
- Septic
Year Built
- 2002
Property Location and Similar Properties


