
- Michaela Aden, ABR,MRP,PSA,REALTOR ®,e-PRO
- Premier Realty Group
- Mobile: 210.859.3251
- Mobile: 210.859.3251
- Mobile: 210.859.3251
- michaela3251@gmail.com
Property Photos
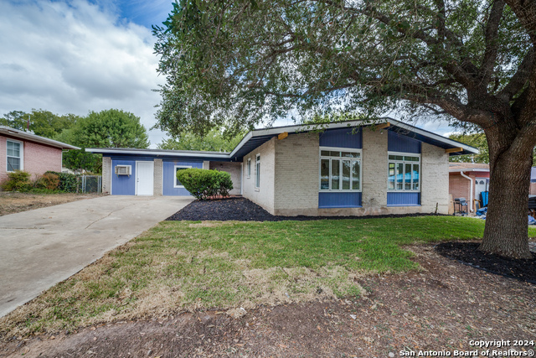



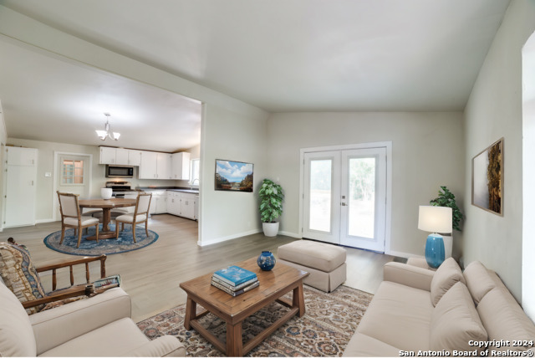
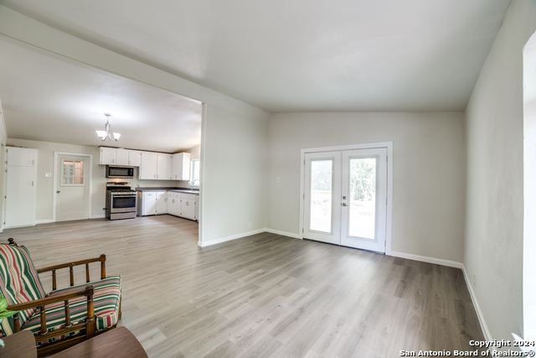
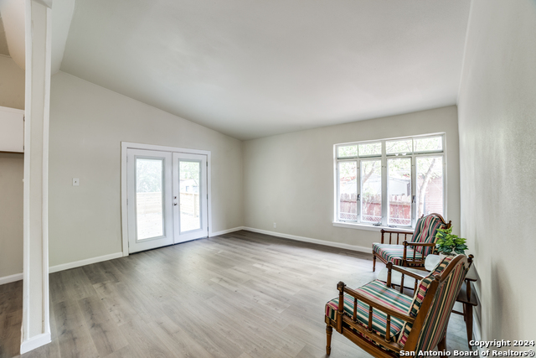



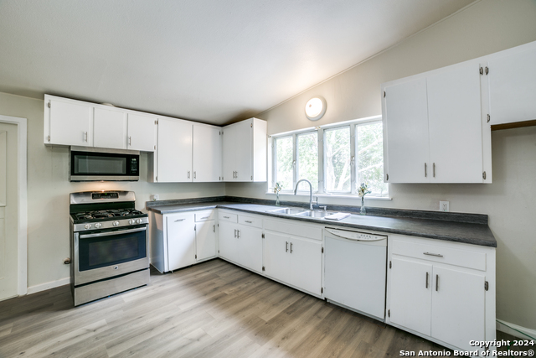
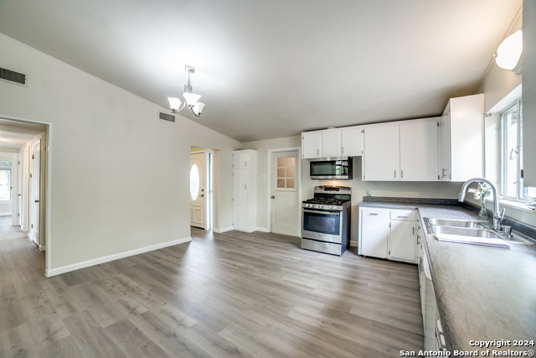
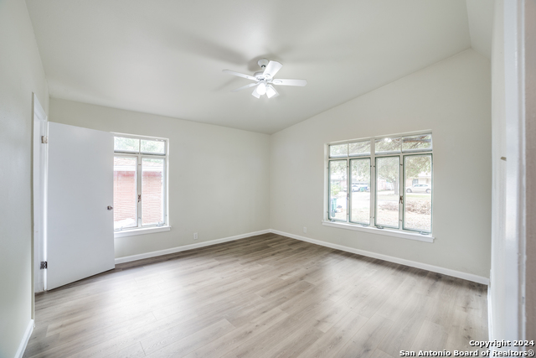
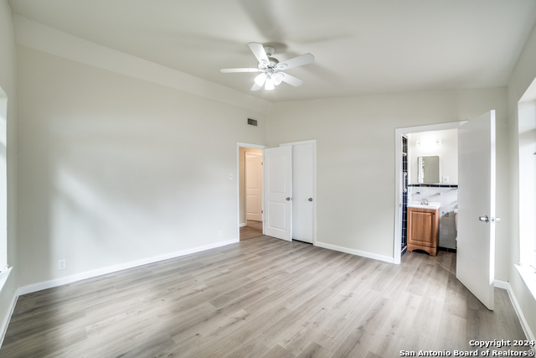

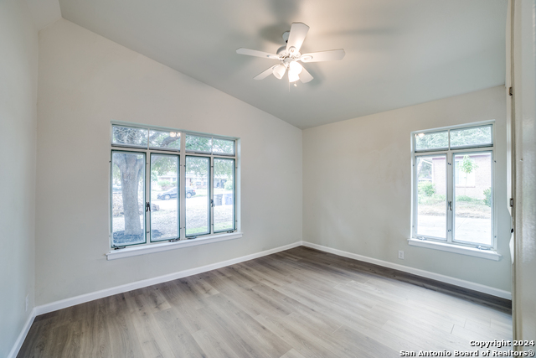
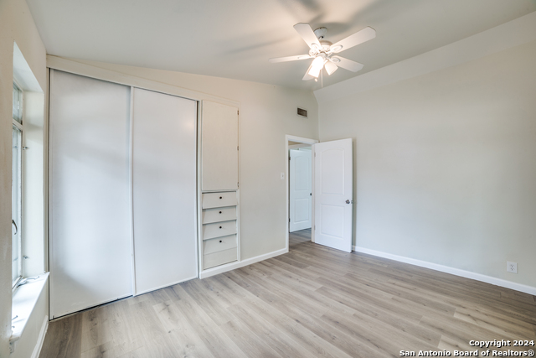

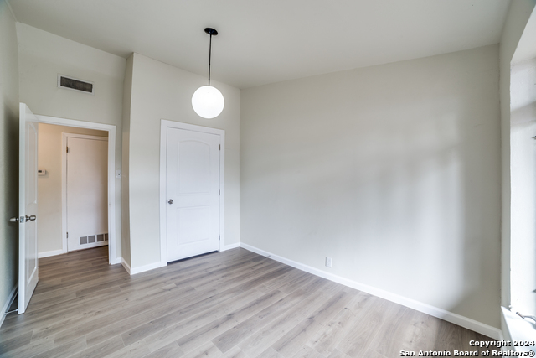
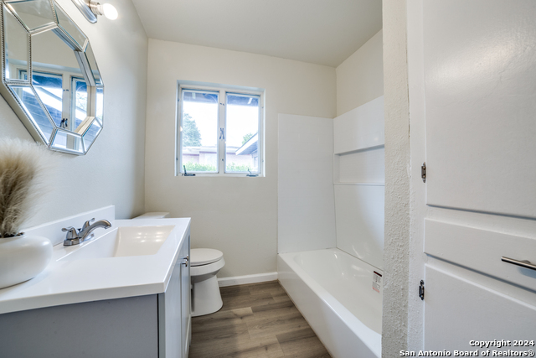

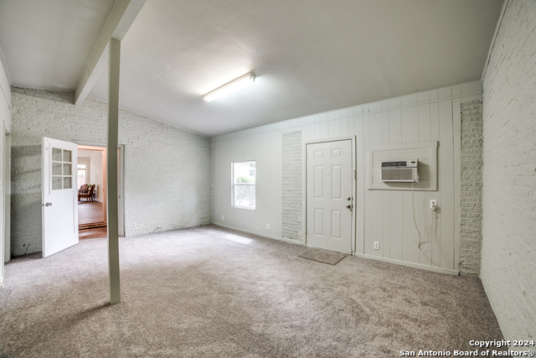

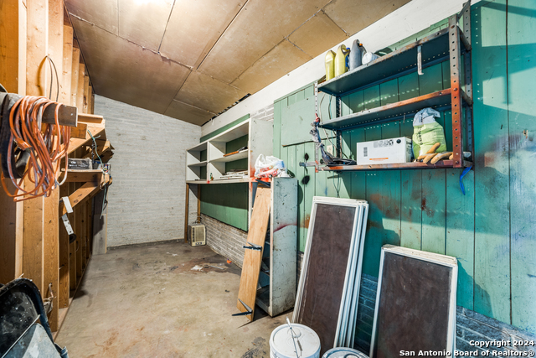



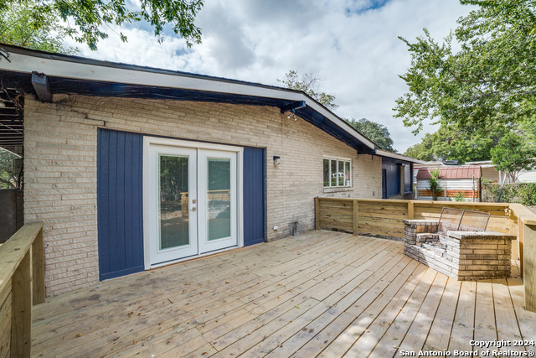
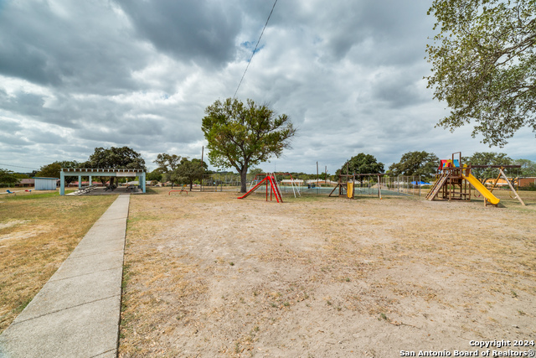

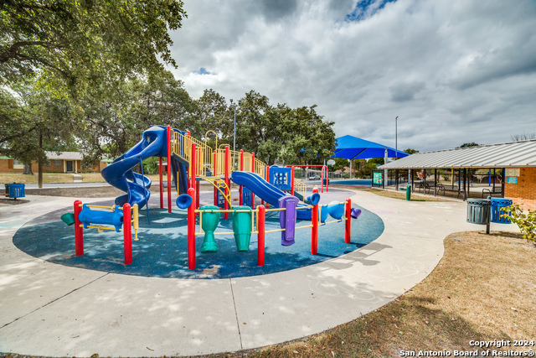
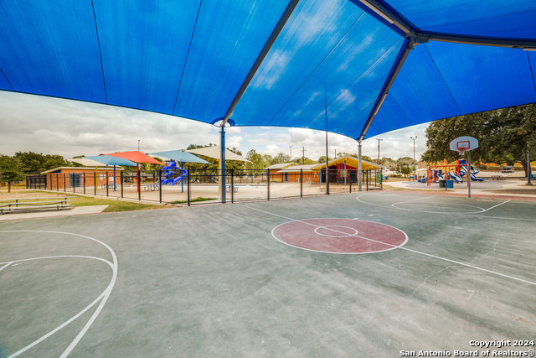

- MLS#: 1816446 ( Single Residential )
- Street Address: 119 Rolling Green
- Viewed: 135
- Price: $249,000
- Price sqft: $136
- Waterfront: No
- Year Built: 1954
- Bldg sqft: 1836
- Bedrooms: 3
- Total Baths: 2
- Full Baths: 2
- Garage / Parking Spaces: 1
- Days On Market: 275
- Additional Information
- County: BEXAR
- City: San Antonio
- Zipcode: 78228
- Subdivision: Inspiration Hills
- District: Northside
- Elementary School: Call District
- Middle School: Call District
- High School: Call District
- Provided by: Coldwell Banker D'Ann Harper
- Contact: Raymond Whitehead
- (210) 240-0182

- DMCA Notice
-
DescriptionStep into this beautifully maintained 3 bedroom, 2 bath traditional home, where a bright and open interior welcomes you with light neutral tones and light wood flooring throughout. The large kitchen area offers plenty of space for cooking and gathering, while the spacious living area invites loved ones to create precious memories. Relax within the comforting bedrooms, including a bathroom with charming tile accents that add a touch of character. Outside, a wooden deck provides the perfect spot to relax. With easy access to 410, shopping, dining, and a nearby community park, this move in ready home offers both comfort and convenience in a desirable location. In addition, there is an elementary school and a City of San Antonio park with playground, court and pool in the neighborhood.
Features
Possible Terms
- Conventional
- FHA
- VA
- TX Vet
- Cash
Air Conditioning
- One Central
- One Window/Wall
Apprx Age
- 71
Block
- 37
Builder Name
- unknown
Construction
- Pre-Owned
Contract
- Exclusive Right To Sell
Days On Market
- 257
Currently Being Leased
- No
Dom
- 257
Elementary School
- Call District
Exterior Features
- Brick
- Wood
Fireplace
- Not Applicable
Floor
- Laminate
Foundation
- Slab
Garage Parking
- None/Not Applicable
Heating
- Central
Heating Fuel
- Electric
High School
- Call District
Home Owners Association Fee
- 68.2
Home Owners Association Frequency
- Annually
Home Owners Association Mandatory
- Mandatory
Home Owners Association Name
- INAPIRATION HILLS HOA
Home Faces
- South
Inclusions
- Ceiling Fans
- Washer Connection
- Dryer Connection
- Microwave Oven
- Stove/Range
- Gas Cooking
- Dishwasher
- Gas Water Heater
- City Garbage service
Instdir
- From Loop 410 and Callaghan Rd. go South on Callaghan to Inspiration Dr
- turn left
- go to Broadview
- turn right
- go to Rolling Green
- turn left
Interior Features
- One Living Area
- Eat-In Kitchen
- All Bedrooms Downstairs
- Laundry Room
Kitchen Length
- 16
Legal Desc Lot
- 11
Legal Description
- NCB 11580 BLK 37 LOT 11
Lot Improvements
- Street Paved
- Curbs
- City Street
Middle School
- Call District
Miscellaneous
- None/not applicable
Multiple HOA
- No
Neighborhood Amenities
- Park/Playground
- BBQ/Grill
Occupancy
- Vacant
Other Structures
- Outbuilding
Owner Lrealreb
- No
Ph To Show
- 8883674009
Possession
- Closing/Funding
Property Type
- Single Residential
Recent Rehab
- Yes
Roof
- Composition
School District
- Northside
Source Sqft
- Appsl Dist
Style
- One Story
- Traditional
Total Tax
- 5498.36
Utility Supplier Elec
- CPS
Utility Supplier Gas
- CPS
Utility Supplier Grbge
- City
Utility Supplier Sewer
- SAWS
Utility Supplier Water
- SAWS
Views
- 135
Water/Sewer
- Water System
- City
Window Coverings
- None Remain
Year Built
- 1954
Property Location and Similar Properties


