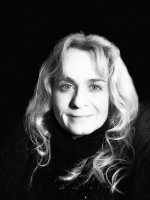
- Michaela Aden, ABR,MRP,PSA,REALTOR ®,e-PRO
- Premier Realty Group
- Mobile: 210.859.3251
- Mobile: 210.859.3251
- Mobile: 210.859.3251
- michaela3251@gmail.com
Property Photos
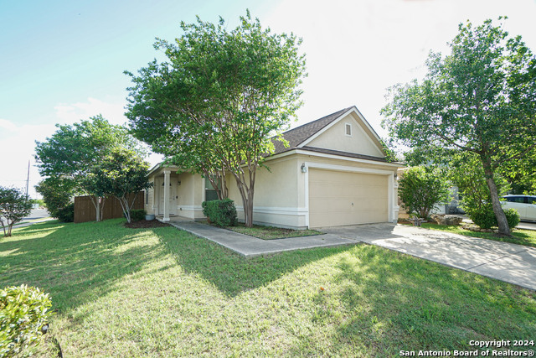

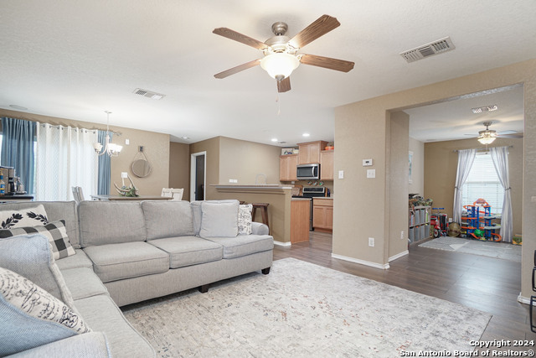
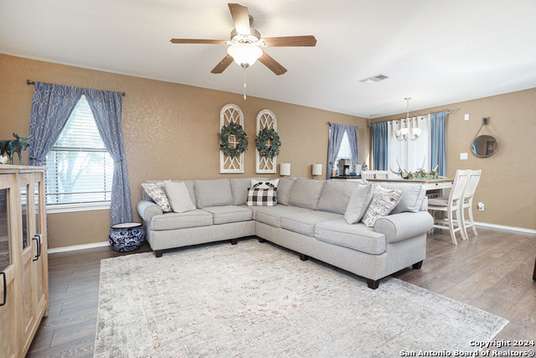
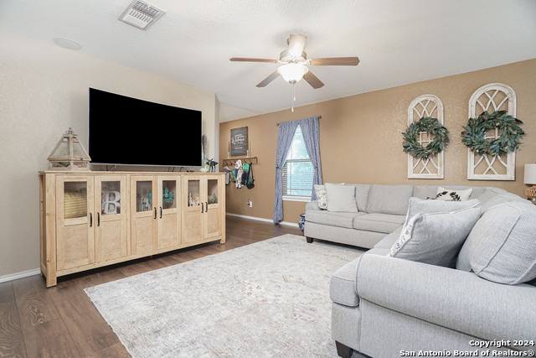
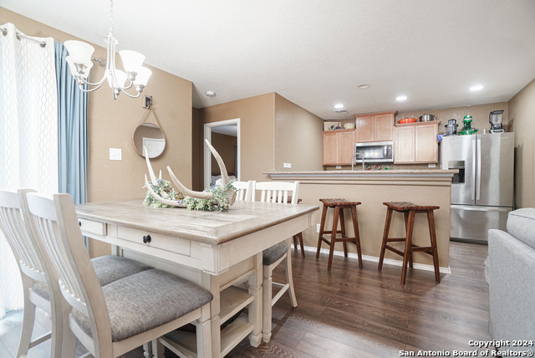
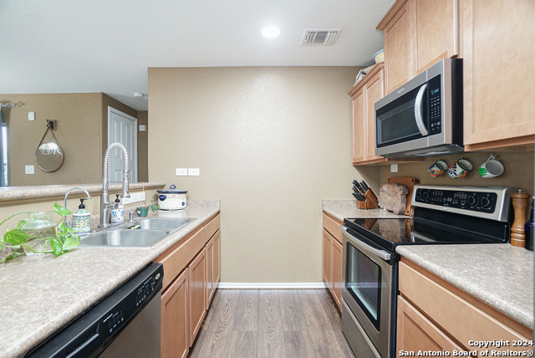
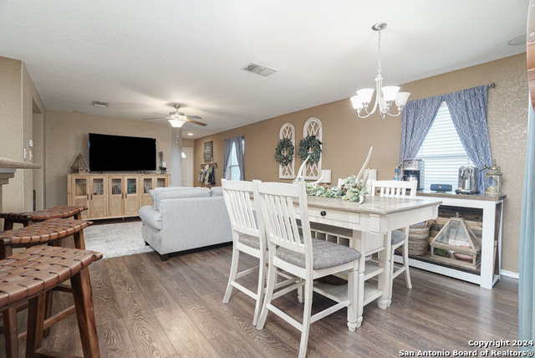
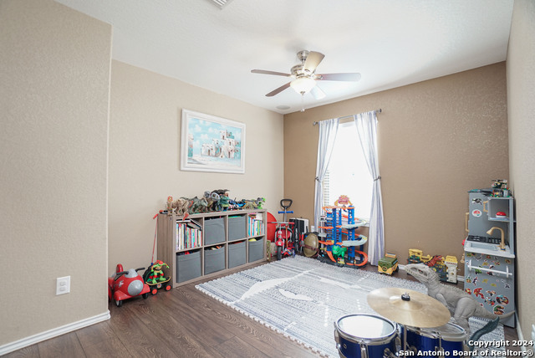
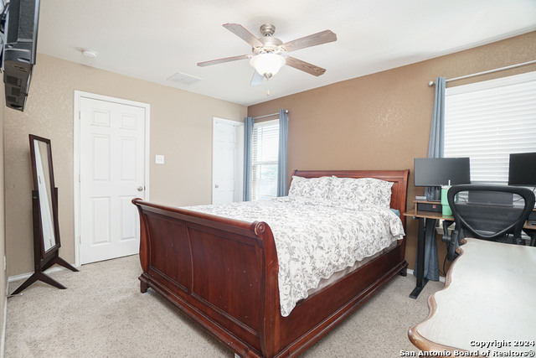
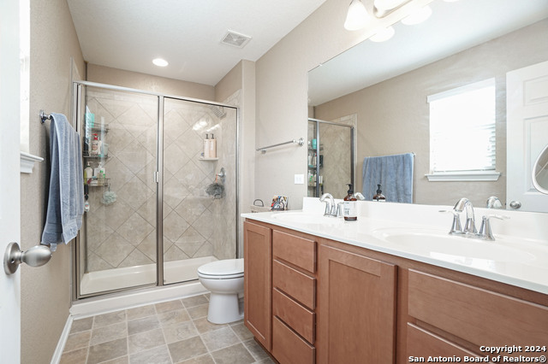
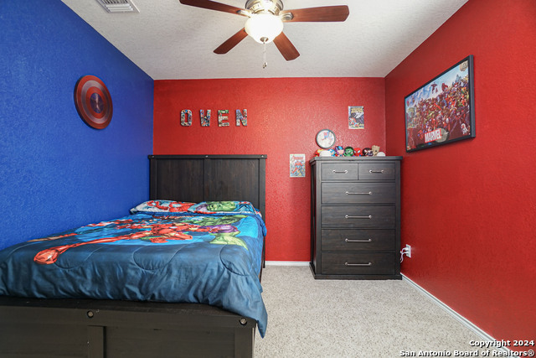
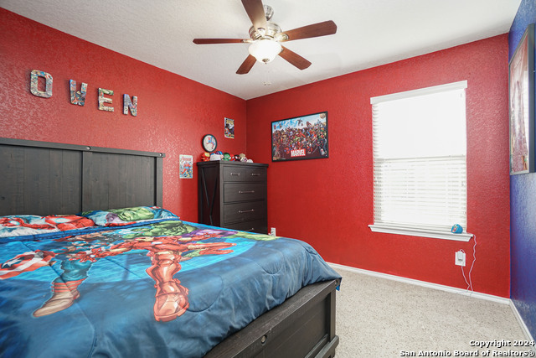
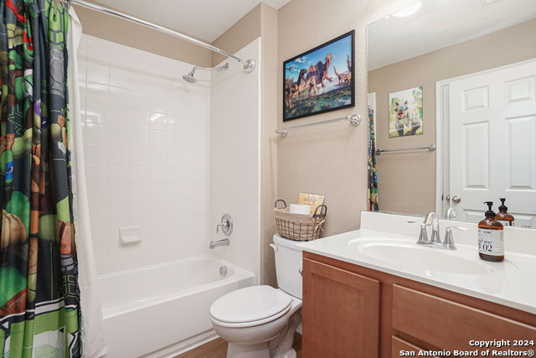
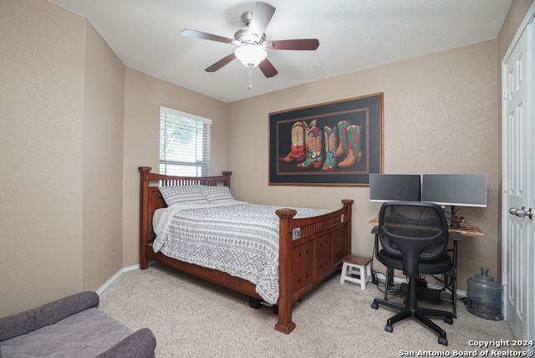
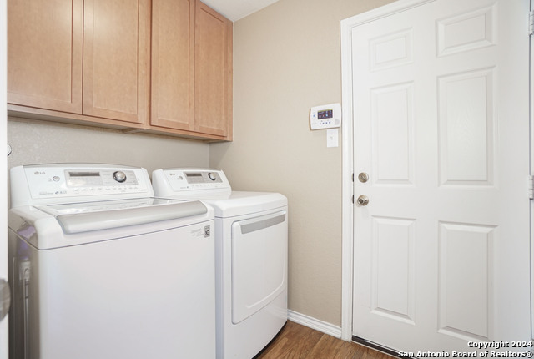
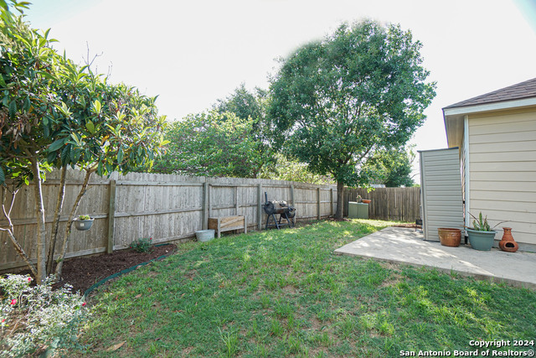
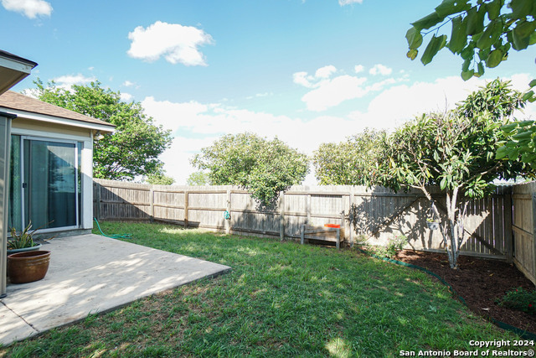
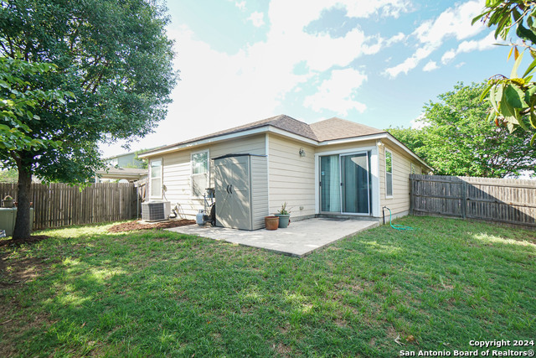
- MLS#: 1816429 ( Single Residential )
- Street Address: 7734 Sundew Mist
- Viewed: 35
- Price: $230,000
- Price sqft: $170
- Waterfront: No
- Year Built: 2011
- Bldg sqft: 1354
- Bedrooms: 3
- Total Baths: 2
- Full Baths: 2
- Garage / Parking Spaces: 2
- Days On Market: 113
- Additional Information
- County: BEXAR
- City: San Antonio
- Zipcode: 78244
- Subdivision: Mustang Valley
- District: Judson
- Elementary School: Masters
- Middle School: Metzger
- High School: Wagner
- Provided by: Premier Realty Group
- Contact: Terry Hiller
- (210) 244-3635

- DMCA Notice
-
DescriptionWelcome Home! You won't want to miss out on this cozy 3 bedroom 2 bath home featured on a corner lot with privacy fencing and mature landscaping. This home is easily accessible to all major highways and local schools, as well as Randolph AFB, Brooks City Base, Fort Sam Houston and Lackland AFB. This lovely home has an open floor plan with built in ceiling entertainment speakers perfect for family gatherings. This home, once a showcase model, has a variety of features that enhance its appeal, including a water filtration system as well as an efficient water softener.
Buyer's Agent Commission
- Buyer's Agent Commission: 2.50%
- Paid By: Listing Broker
- Compensation can only be paid to a Licensed Real Estate Broker
Features
Possible Terms
- Conventional
- FHA
- VA
- TX Vet
- Cash
Accessibility
- Low Pile Carpet
- No Carpet
- No Steps Down
- Level Lot
- Level Drive
- No Stairs
- First Floor Bath
- Full Bath/Bed on 1st Flr
- First Floor Bedroom
- Stall Shower
Air Conditioning
- One Central
Apprx Age
- 13
Block
- 64
Builder Name
- KB Home
Construction
- Pre-Owned
Contract
- Exclusive Right To Sell
Days On Market
- 199
Currently Being Leased
- No
Dom
- 55
Elementary School
- Masters Elementary
Energy Efficiency
- Programmable Thermostat
Exterior Features
- Stucco
- Siding
Fireplace
- Not Applicable
Floor
- Carpeting
- Vinyl
Foundation
- Slab
Garage Parking
- Two Car Garage
Heating
- Central
Heating Fuel
- Electric
High School
- Wagner
Home Owners Association Fee
- 199.65
Home Owners Association Frequency
- Annually
Home Owners Association Mandatory
- Mandatory
Home Owners Association Name
- HILL COUNTRY RETREAT HOME OWNERS ASSOCIATION
Inclusions
- Ceiling Fans
- Chandelier
- Washer Connection
- Dryer Connection
- Microwave Oven
- Stove/Range
- Refrigerator
- Disposal
- Dishwasher
- Water Softener (owned)
- Pre-Wired for Security
- Electric Water Heater
- Garage Door Opener
- Plumb for Water Softener
- Solid Counter Tops
- City Garbage service
Instdir
- From I-10/90 east
- exit N. Foster Rd.
- turn left; at Benz-Engleman Rd
- turn right; turn left at Sundew Valley; turn left at Sundew Mist
- corner home.
Interior Features
- One Living Area
- Liv/Din Combo
- Breakfast Bar
- Media Room
- Utility Room Inside
- 1st Floor Lvl/No Steps
- High Ceilings
- Open Floor Plan
- Cable TV Available
- High Speed Internet
- All Bedrooms Downstairs
- Laundry Main Level
- Laundry Room
- Walk in Closets
- Attic - Access only
- Attic - Partially Finished
- Attic - Partially Floored
- Attic - Radiant Barrier Decking
- Attic - Storage Only
Kitchen Length
- 11
Legal Description
- CB 5080Q BLK 64 LOT 1 VALLEY VIEW UT-1 SUBD PLAT 9565/123-12
Lot Description
- Corner
- Mature Trees (ext feat)
- Level
Middle School
- Metzger
Multiple HOA
- No
Neighborhood Amenities
- None
Occupancy
- Vacant
Owner Lrealreb
- No
Ph To Show
- 800-7469464
Possession
- Closing/Funding
Property Type
- Single Residential
Recent Rehab
- No
Roof
- Composition
School District
- Judson
Source Sqft
- Appsl Dist
Style
- One Story
- Traditional
Total Tax
- 4303
Utility Supplier Elec
- CPS Energy
Utility Supplier Grbge
- Tiger
Utility Supplier Sewer
- SAWS
Utility Supplier Water
- SAWS
Views
- 35
Water/Sewer
- City
Window Coverings
- All Remain
Year Built
- 2011
Property Location and Similar Properties


