
- Michaela Aden, ABR,MRP,PSA,REALTOR ®,e-PRO
- Premier Realty Group
- Mobile: 210.859.3251
- Mobile: 210.859.3251
- Mobile: 210.859.3251
- michaela3251@gmail.com
Property Photos
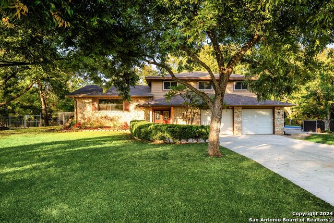

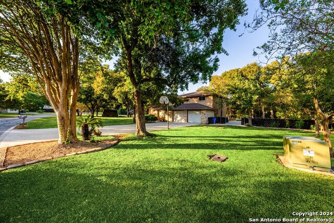
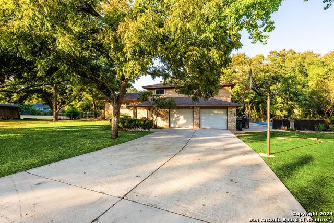
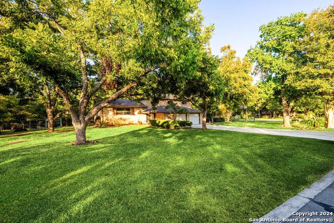
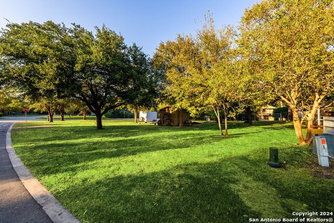

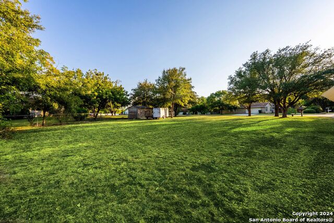
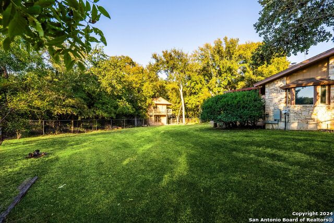
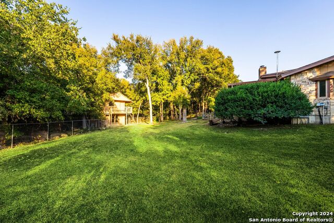
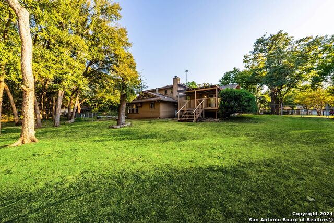
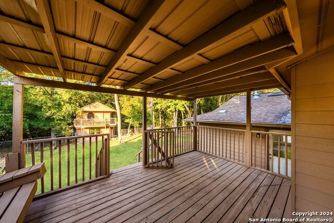
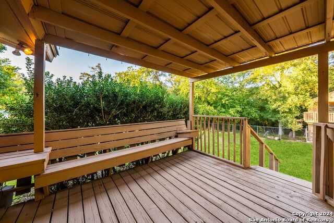
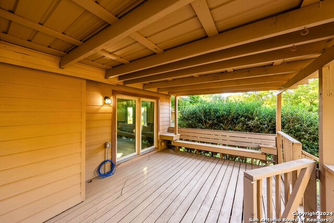
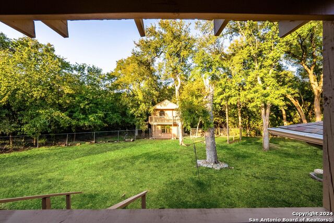
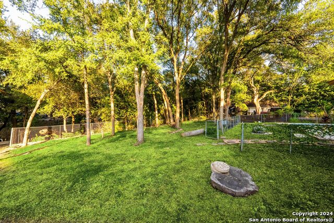
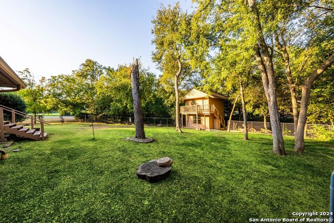
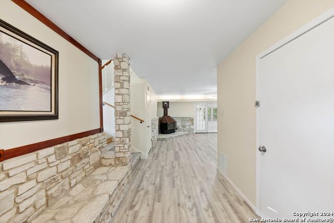
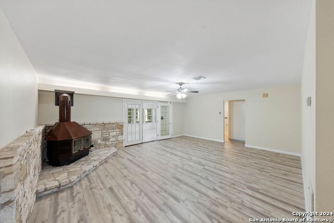
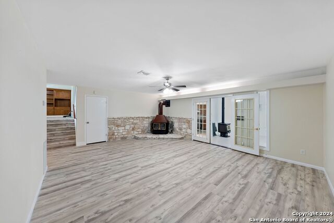
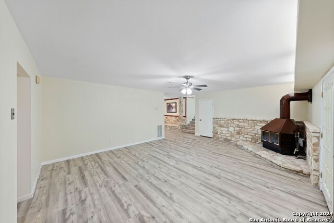
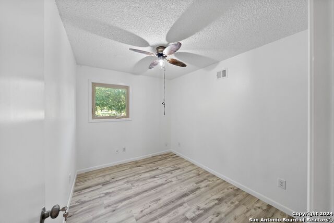
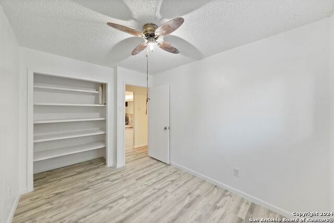
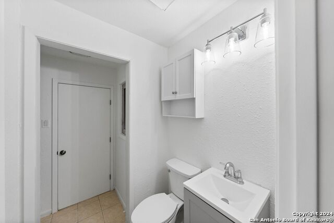
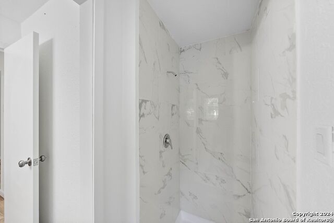
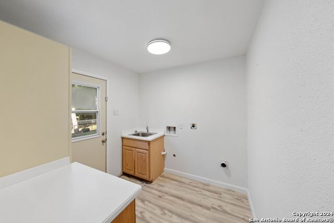
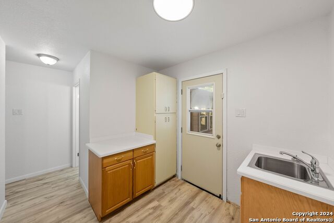
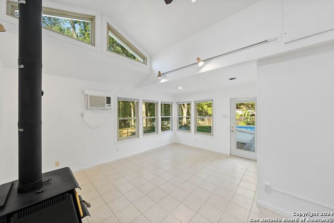
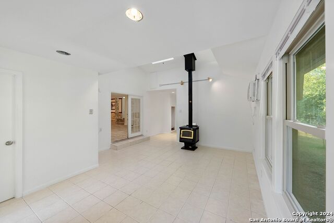
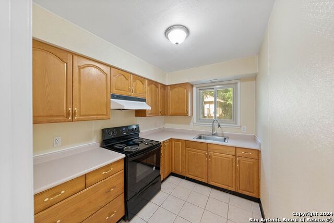


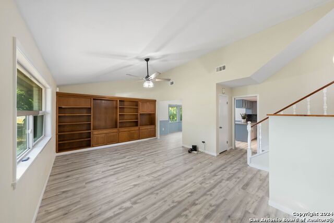
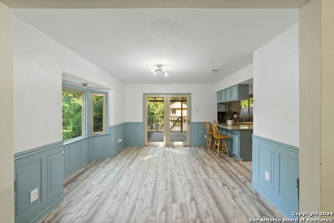
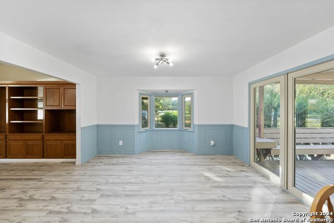
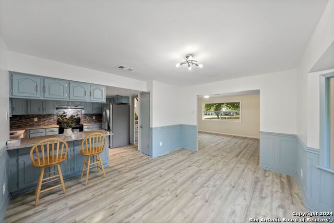

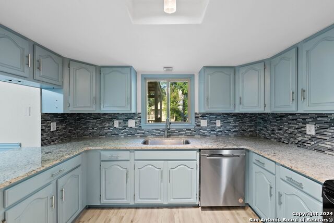
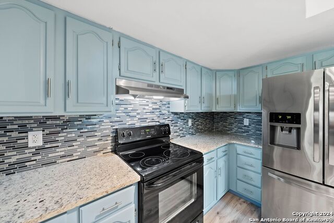
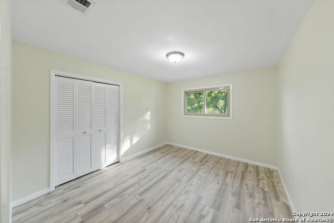

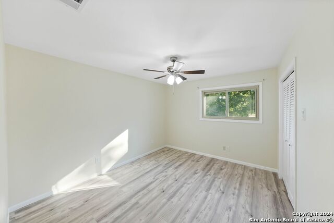
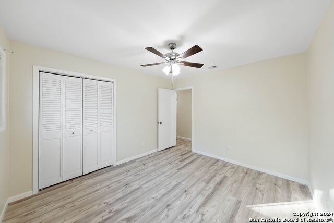
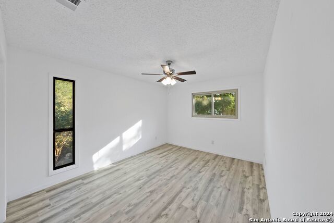
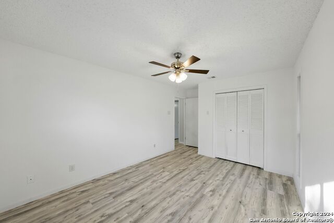
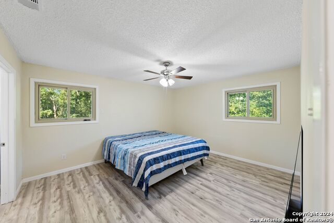

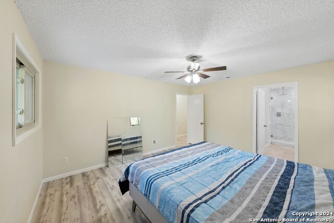
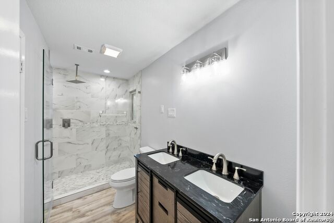
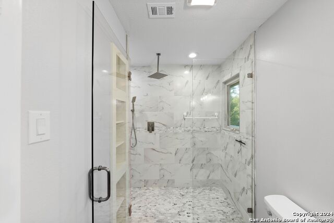
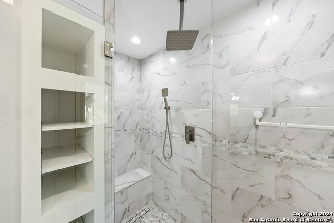
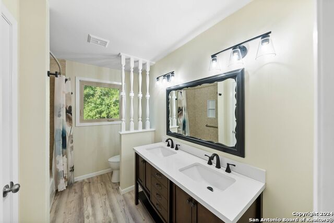
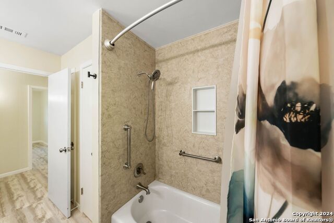
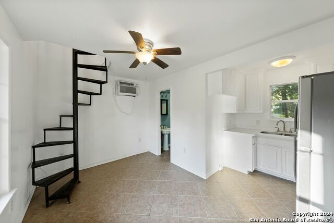
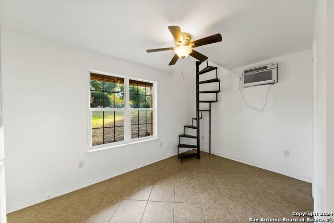
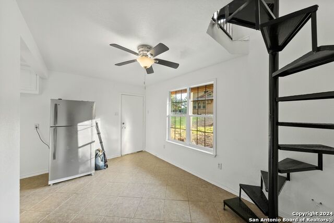
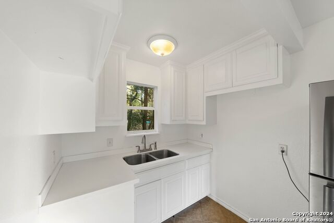

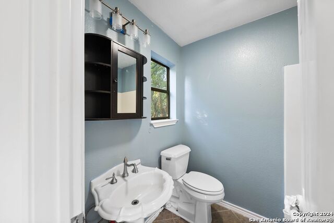
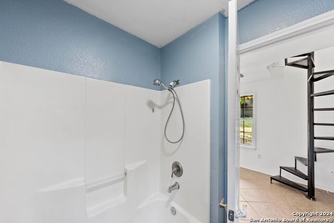
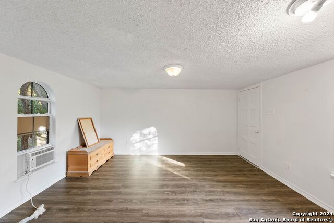
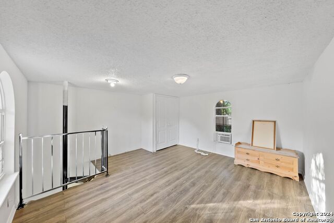
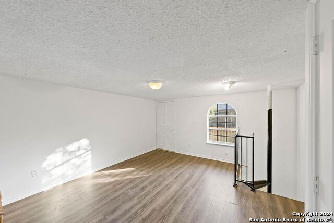
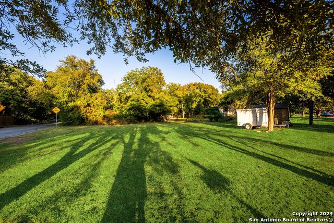
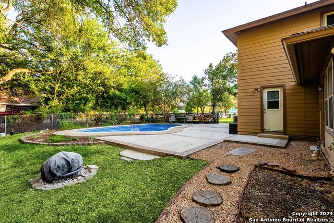
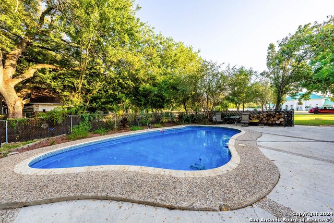
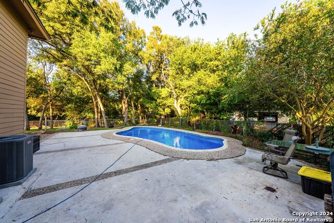
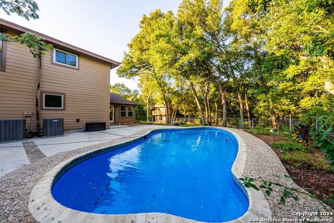
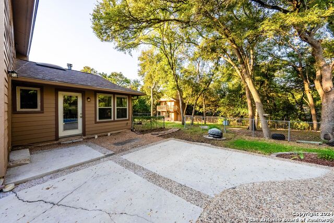
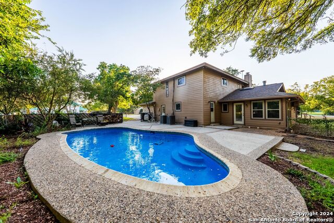
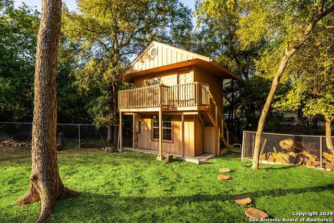
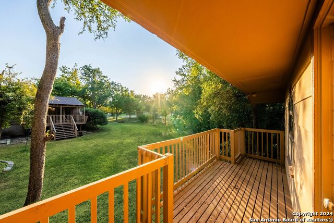
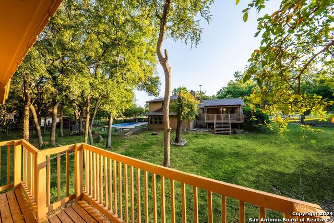
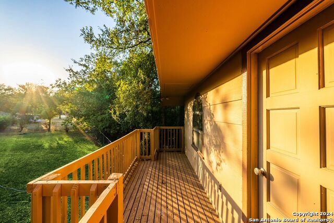
- MLS#: 1816400 ( Single Residential )
- Street Address: 141 Red Oak St
- Viewed: 100
- Price: $550,000
- Price sqft: $224
- Waterfront: No
- Year Built: 1985
- Bldg sqft: 2460
- Bedrooms: 4
- Total Baths: 3
- Full Baths: 3
- Garage / Parking Spaces: 2
- Days On Market: 113
- Additional Information
- County: GUADALUPE
- City: Seguin
- Zipcode: 78155
- Subdivision: Oak Village North
- District: Seguin
- Elementary School: Seguin
- Middle School: Jim Barnes
- High School: Seguin
- Provided by: Keller Williams City-View
- Contact: Shane Neal
- (210) 982-0405

- DMCA Notice
-
DescriptionThis unique property is one you don't want to miss! The main home features 4 bedrooms, 3 bathrooms, 3 living areas, 2 kitchens, and an additional room perfect for use as an office. In addition, there is a second home in the backyard with its own living area, bedroom, bathroom, and kitchen, offering incredible flexibility. With no HOA, the possibilities are endless you could use the second home as an investment property or a guest house. The beautiful backyard also includes a pool, making it perfect for relaxation or entertaining. Come check it out!
Features
Possible Terms
- Conventional
- FHA
- VA
- TX Vet
- Cash
Air Conditioning
- One Central
Apprx Age
- 39
Builder Name
- UNKNOWN
Construction
- Pre-Owned
Contract
- Exclusive Right To Sell
Days On Market
- 55
Dom
- 55
Elementary School
- Seguin
Exterior Features
- 3 Sides Masonry
- Stone/Rock
Fireplace
- Not Applicable
Floor
- Laminate
Foundation
- Slab
Garage Parking
- Two Car Garage
Heating
- Central
Heating Fuel
- Electric
High School
- Seguin
Home Owners Association Mandatory
- None
Inclusions
- Not Applicable
Instdir
- Head west on I-10 W
- Take exit 610 for TX-123 toward San Marcos/Stockdale
- Turn right onto TX-123 N
- Turn right onto E Martindale Rd/Old Martindale Rd
- Turn right onto Twin Oak Rd
- Turn right onto Red Oak St/Red Oak Ct
Interior Features
- Two Living Area
- Liv/Din Combo
- Separate Dining Room
- Eat-In Kitchen
- Media Room
Kitchen Length
- 12
Legal Desc Lot
- 129
Legal Description
- LOT: 129 NW 32.39' OF
- 130
- 131 BLK: ADDN: OAK VILLAGE NORTH
Lot Description
- Corner
- Mature Trees (ext feat)
Middle School
- Jim Barnes
Neighborhood Amenities
- None
Occupancy
- Vacant
Owner Lrealreb
- No
Ph To Show
- 210-222-2227
Possession
- Closing/Funding
Property Type
- Single Residential
Recent Rehab
- No
Roof
- Composition
School District
- Seguin
Source Sqft
- Appsl Dist
Style
- Two Story
Total Tax
- 8766.07
Views
- 100
Virtual Tour Url
- https://my.matterport.com/show/?m=wcbCbP8st3V
Water/Sewer
- Water System
- Sewer System
Window Coverings
- None Remain
Year Built
- 1985
Property Location and Similar Properties


