
- Michaela Aden, ABR,MRP,PSA,REALTOR ®,e-PRO
- Premier Realty Group
- Mobile: 210.859.3251
- Mobile: 210.859.3251
- Mobile: 210.859.3251
- michaela3251@gmail.com
Property Photos
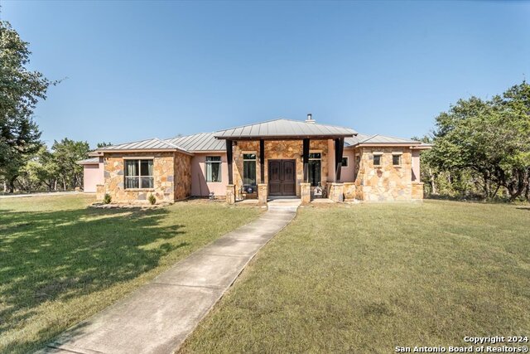

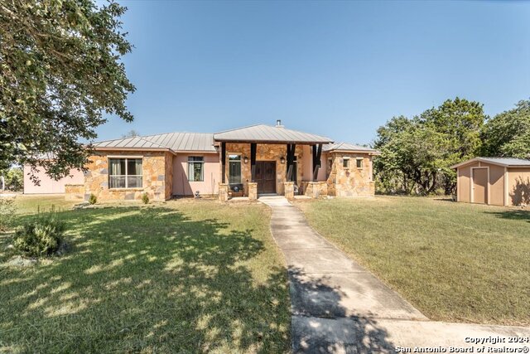
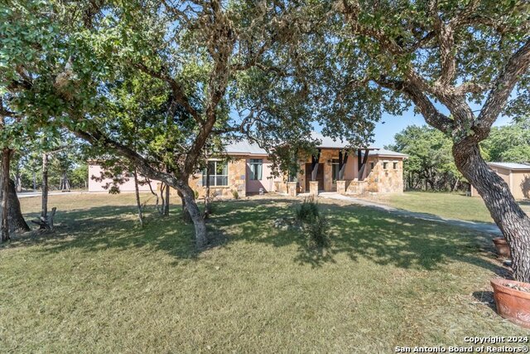


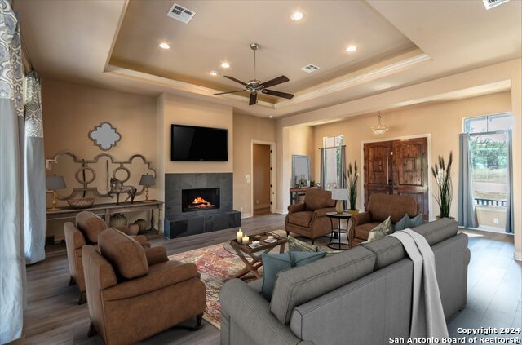




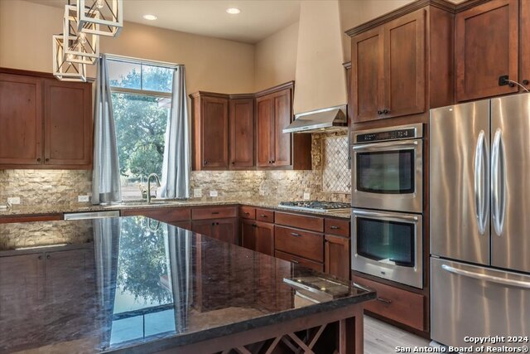
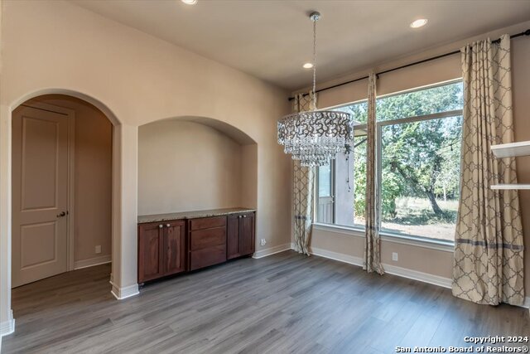
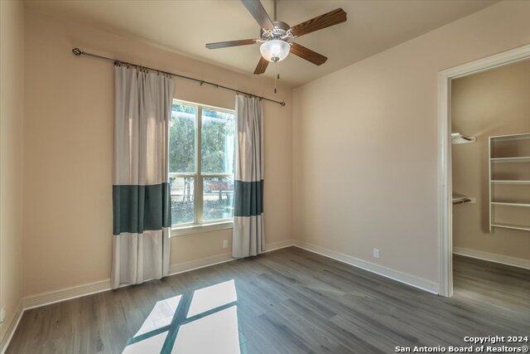
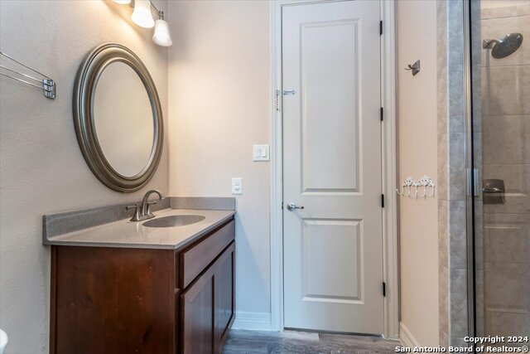
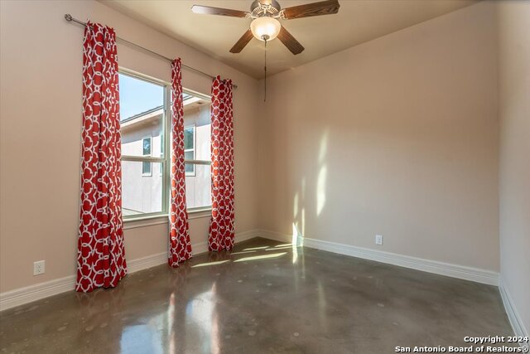
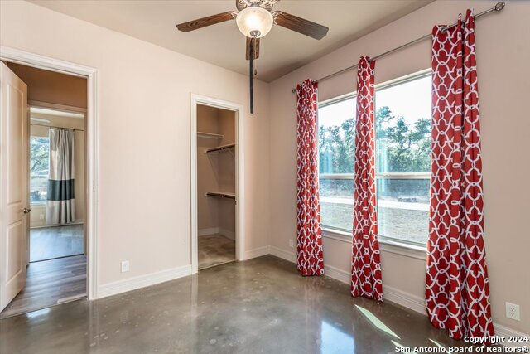

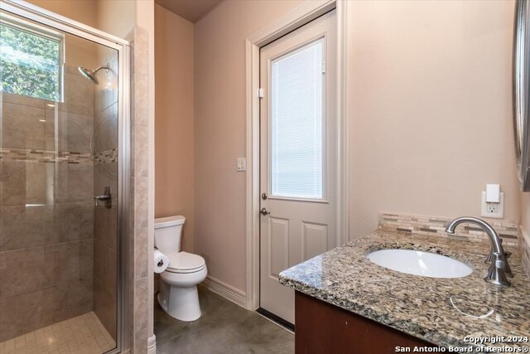
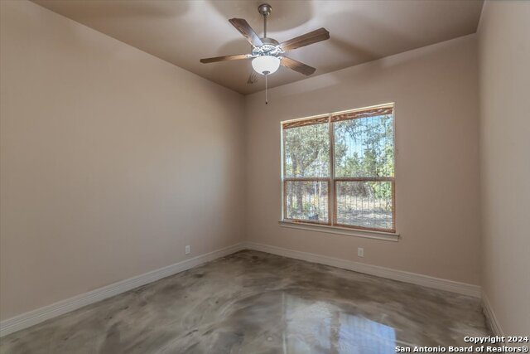
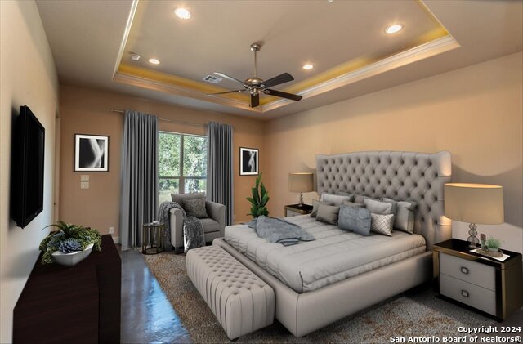
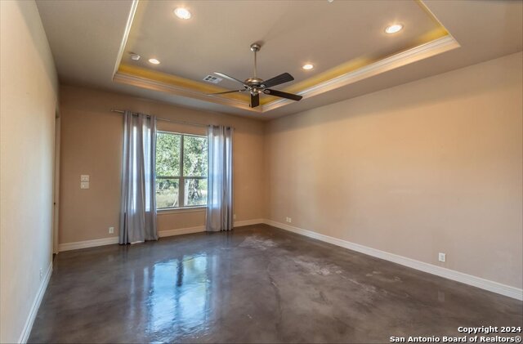
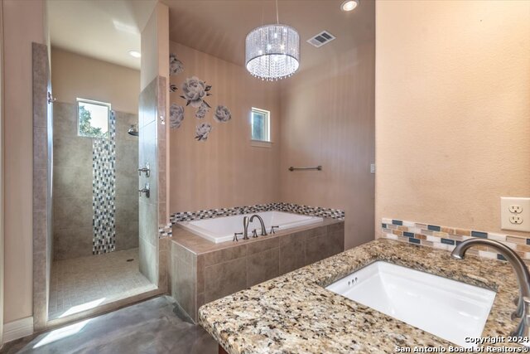
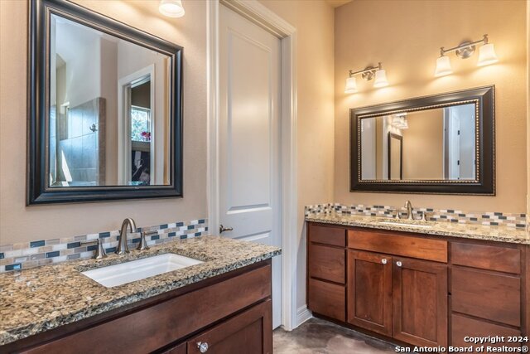

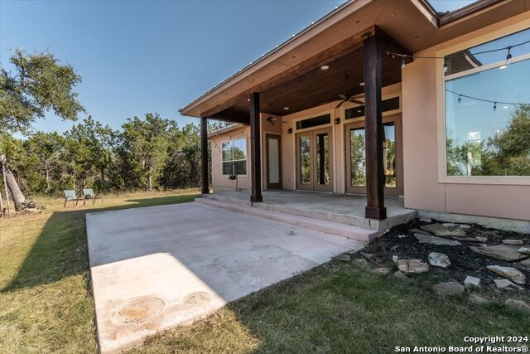
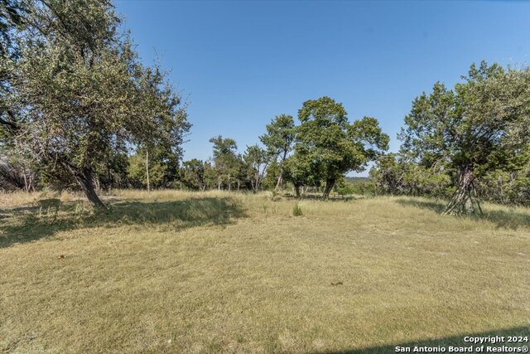
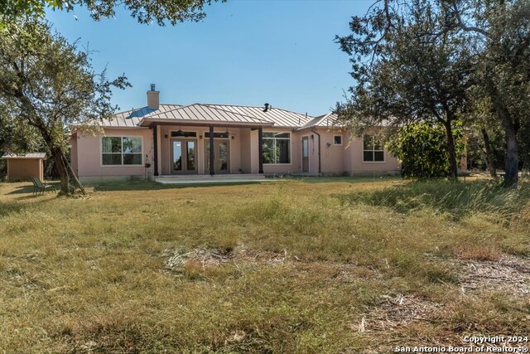
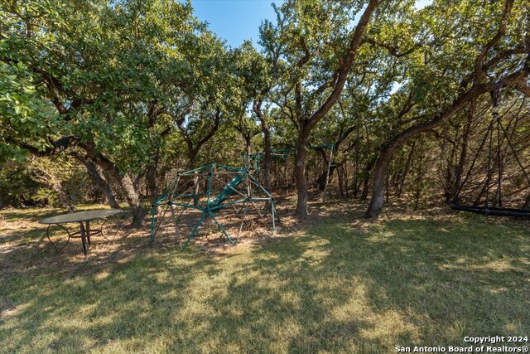
- MLS#: 1816394 ( Single Residential )
- Street Address: 2123 Stagecoach Way
- Viewed: 107
- Price: $725,000
- Price sqft: $279
- Waterfront: No
- Year Built: 2012
- Bldg sqft: 2601
- Bedrooms: 4
- Total Baths: 3
- Full Baths: 3
- Garage / Parking Spaces: 2
- Days On Market: 116
- Additional Information
- County: COMAL
- City: Canyon Lake
- Zipcode: 78133
- Subdivision: Rebecca Creek Ranches
- District: Comal
- Elementary School: Bill Brown
- Middle School: Smiton Valley
- High School: Smiton Valley
- Provided by: RE/MAX Associates
- Contact: Diane Craig
- (210) 602-7015

- DMCA Notice
-
DescriptionCome on out to the Canyon Lake/Rebecca Creek Ranch area and enjoy the peacefulness and tranquility that living on a 5 acre homesite offers. This one story stone/stucco home with a metal roof has an open and inviting floor plan with 12 14 foot ceilings in the living area and 10 ft in the other rooms. The living area, kitchen and dining area allow for great family and entertaining times. The well planned kitchen has a huge island that provides ample seating area adjacent to a spacious dining area. The double ovens and gas cooking are great for cooking enthusiasts. Primary suite is split and the primary bath has a luxurious soaking tub, separate shower and separate sink areas. Flooring is combination of stained concrete and luxury plank vinyl. Large windows offer an abundance of natural light. The homesite offers great privacy, a private well and septic system. There is also a wet weather creek at the back of the property.
Features
Possible Terms
- Conventional
- VA
- Cash
- USDA
Air Conditioning
- One Central
Apprx Age
- 12
Builder Name
- Unknown
Construction
- Pre-Owned
Contract
- Exclusive Right To Sell
Days On Market
- 110
Currently Being Leased
- No
Dom
- 110
Elementary School
- Bill Brown
Exterior Features
- Stone/Rock
- Stucco
Fireplace
- One
- Living Room
Floor
- Vinyl
- Stained Concrete
Foundation
- Slab
Garage Parking
- Two Car Garage
- Oversized
Heating
- Central
Heating Fuel
- Electric
High School
- Smithson Valley
Home Owners Association Fee
- 638
Home Owners Association Frequency
- Annually
Home Owners Association Mandatory
- Mandatory
Home Owners Association Name
- REBECCA CREEK RANCH HOA
Inclusions
- Ceiling Fans
- Chandelier
- Washer Connection
- Dryer Connection
- Cook Top
- Built-In Oven
- Self-Cleaning Oven
- Gas Cooking
- Refrigerator
- Disposal
- Dishwasher
- Smoke Alarm
Instdir
- 281 N to 46E to 3159. At the next light left on 311 to Rebecca Creek Road. Right and then right again at Rebecca Creek Ranch Rd. Right on Broken Spoke then left on Stagecoach Way .
Interior Features
- One Living Area
- Liv/Din Combo
- Eat-In Kitchen
- Island Kitchen
- Breakfast Bar
- Utility Room Inside
- Secondary Bedroom Down
- 1st Floor Lvl/No Steps
- High Ceilings
- Open Floor Plan
- All Bedrooms Downstairs
- Laundry Main Level
- Laundry Room
- Walk in Closets
Kitchen Length
- 17
Legal Desc Lot
- 111
Legal Description
- Rebecca Creek Ranches
- Lot 111
Lot Description
- County VIew
- 2 - 5 Acres
- Partially Wooded
- Mature Trees (ext feat)
- Level
- Creek - Seasonal
Middle School
- Smithson Valley
Miscellaneous
- No City Tax
- Virtual Tour
- Cluster Mail Box
Multiple HOA
- No
Neighborhood Amenities
- Controlled Access
Occupancy
- Vacant
Owner Lrealreb
- No
Ph To Show
- 2102222227
Possession
- Closing/Funding
Property Type
- Single Residential
Roof
- Composition
School District
- Comal
Source Sqft
- Bldr Plans
Style
- One Story
Total Tax
- 7000
Views
- 107
Water/Sewer
- Private Well
Window Coverings
- All Remain
Year Built
- 2012
Property Location and Similar Properties


