
- Michaela Aden, ABR,MRP,PSA,REALTOR ®,e-PRO
- Premier Realty Group
- Mobile: 210.859.3251
- Mobile: 210.859.3251
- Mobile: 210.859.3251
- michaela3251@gmail.com
Property Photos
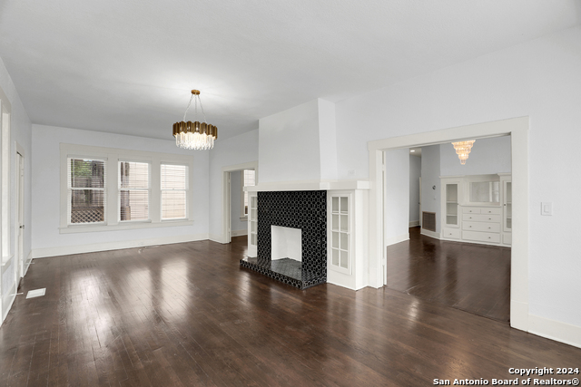

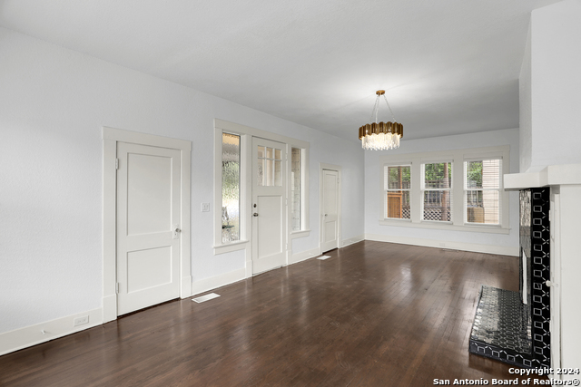
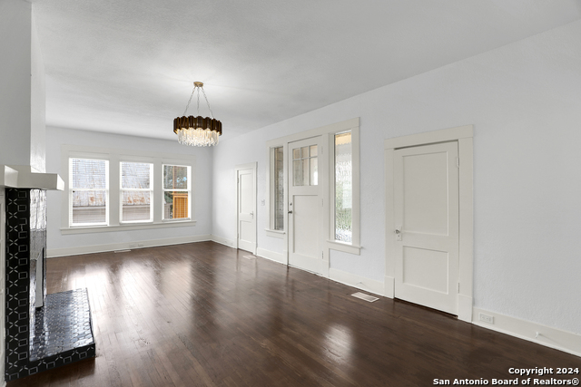
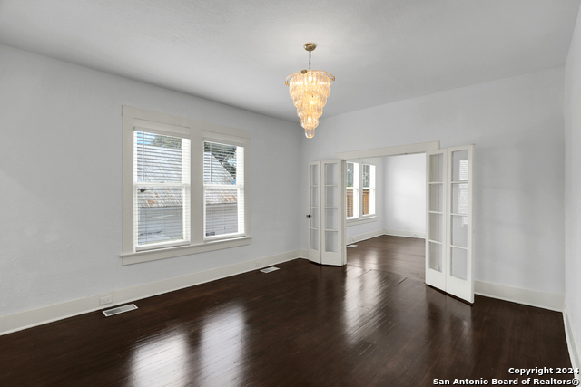
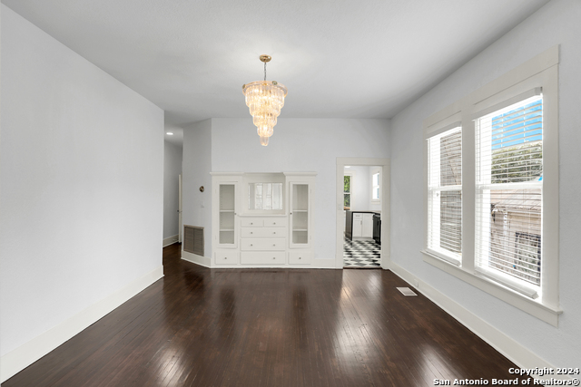
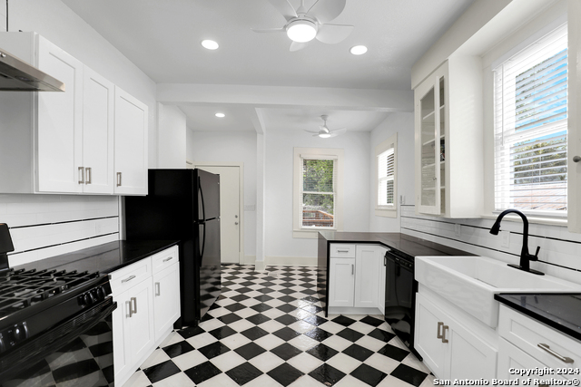
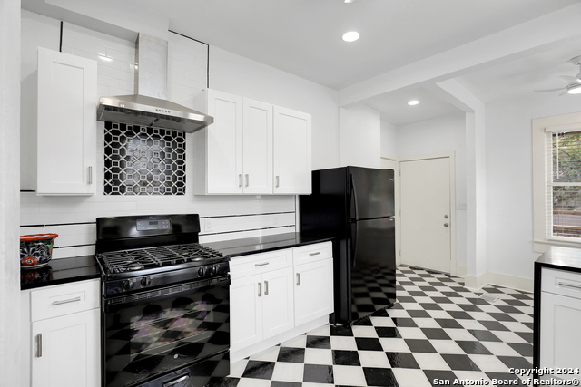
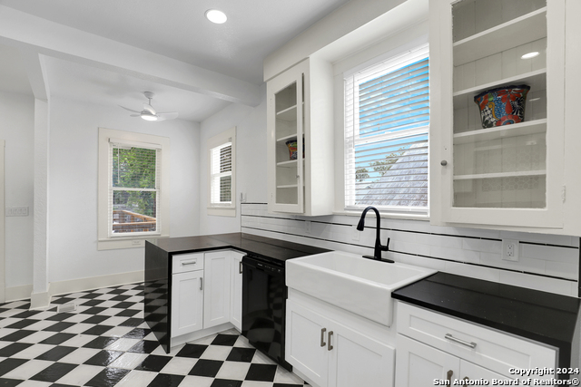
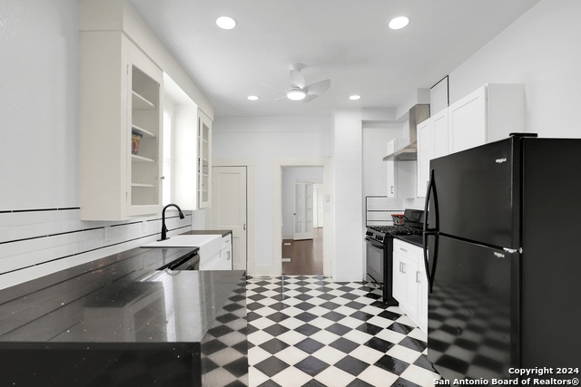
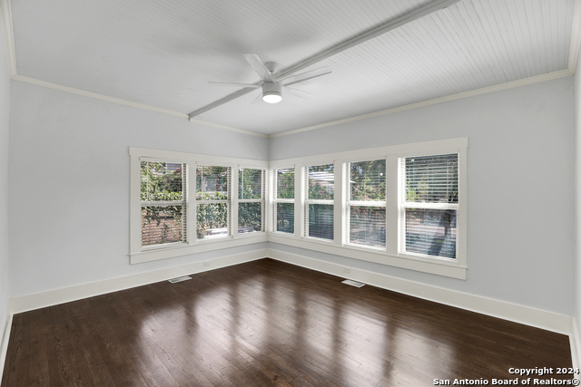
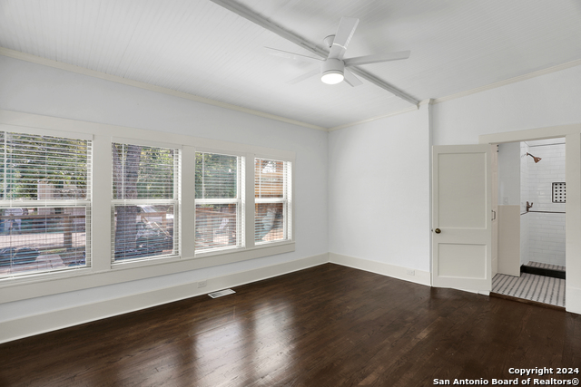
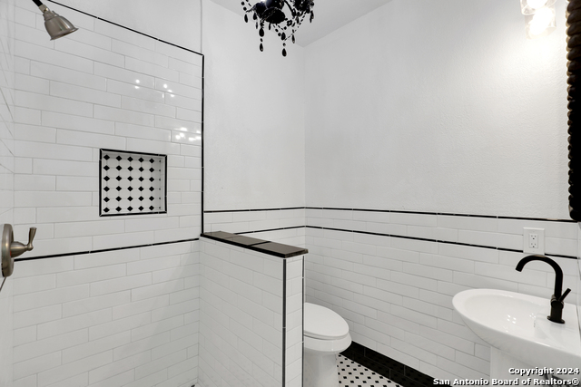
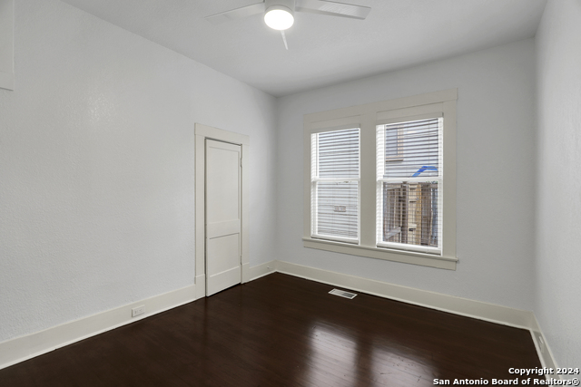
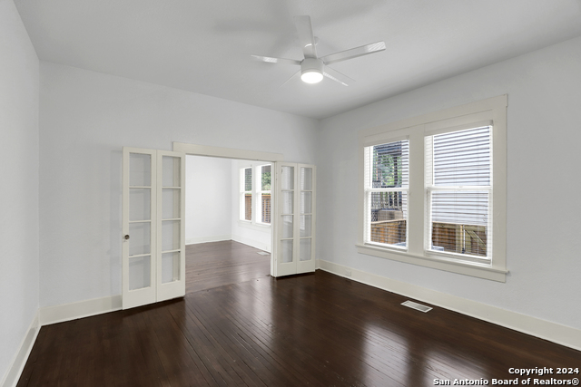
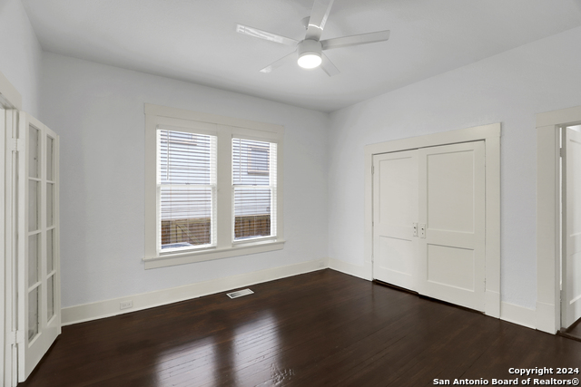
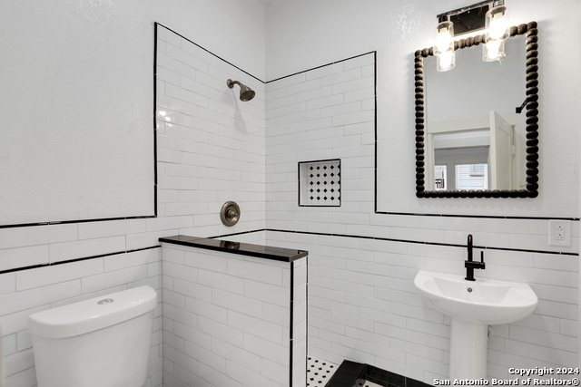
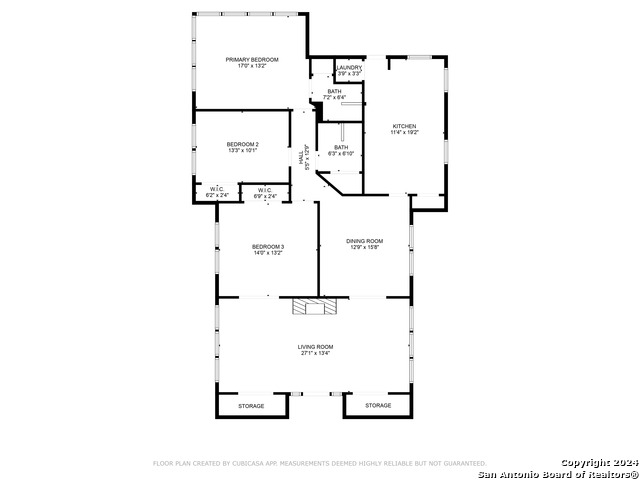
- MLS#: 1816375 ( Residential Rental )
- Street Address: 226 Army Blvd 1
- Viewed: 62
- Price: $1,795
- Price sqft: $1
- Waterfront: No
- Year Built: 1920
- Bldg sqft: 1688
- Bedrooms: 3
- Total Baths: 2
- Full Baths: 2
- Days On Market: 113
- Additional Information
- County: BEXAR
- City: San Antonio
- Zipcode: 78215
- Subdivision: Westfort Sa
- District: San Antonio I.S.D.
- Elementary School: Hawthorne
- Middle School: Hawthorne Academy
- High School: Edison
- Provided by: Phyllis Browning Company
- Contact: Lucas Trevino
- (210) 705-3352

- DMCA Notice
-
Description**Freshly Updated in Westfort Historic District** This immaculate 3 bedroom, 2 bath downstairs apartment offers a perfect blend of style and historic charm. Step inside to find refinished wood flooring throughout the living areas and bedrooms, creating a warm and inviting atmosphere. With an abundance of windows, natural light fills every room. Practical features like a stacked washer/dryer add convenience to your daily life. Plus, the shared access to a spacious backyard and brand new deck offers a perfect space for relaxation and gatherings. Located within walking distance to the vibrant Pearl and the rapidly growing Broadway corridor, you'll have endless options for dining, shopping, and entertainment. Brimming with character, this apartment is a unique gem in a historic setting, ideal for those seeking a stylish and comfortable living experience close to downtown San Antonio.
Features
Air Conditioning
- One Central
Application Fee
- 75
Application Form
- ONLINE
Apply At
- RENTAPP.ZIPREPORTS.COM/PH
Apprx Age
- 104
Cleaning Deposit
- 200
Common Area Amenities
- None
Days On Market
- 109
Dom
- 109
Elementary School
- Hawthorne
Exterior Features
- Wood
- Siding
Fireplace
- Not Applicable
Flooring
- Ceramic Tile
- Wood
Garage Parking
- None/Not Applicable
Heating
- Central
High School
- Edison
Inclusions
- Ceiling Fans
- Washer
- Dryer
- Stove/Range
- Gas Cooking
- Refrigerator
- Dishwasher
Instdir
- Army Blvd/Broadway
Interior Features
- One Living Area
- Separate Dining Room
- Eat-In Kitchen
- Two Eating Areas
- Breakfast Bar
- Utility Room Inside
- Laundry Room
Kitchen Length
- 19
Legal Description
- NCB 3856 BLK 2 LOT 7
Max Num Of Months
- 24
Middle School
- Hawthorne Academy
Min Num Of Months
- 12
Miscellaneous
- As-Is
Occupancy
- Vacant
Owner Lrealreb
- No
Personal Checks Accepted
- No
Pet Deposit
- 250
Ph To Show
- 2102222227
Property Type
- Residential Rental
Rent Includes
- Water/Sewer
- No Furnishings
- Yard Maintenance
Restrictions
- Other
Roof
- Metal
Salerent
- For Rent
School District
- San Antonio I.S.D.
Section 8 Qualified
- No
Security Deposit
- 2195
Source Sqft
- Appsl Dist
Style
- Historic/Older
Tenant Pays
- Gas/Electric
- Renters Insurance Required
Utility Supplier Elec
- CPS ENERGY
Utility Supplier Gas
- CPS ENERGY
Utility Supplier Grbge
- CITY
Utility Supplier Sewer
- SAWS
Utility Supplier Water
- SAWS
Views
- 62
Water/Sewer
- City
Window Coverings
- All Remain
Year Built
- 1920
Property Location and Similar Properties


