
- Michaela Aden, ABR,MRP,PSA,REALTOR ®,e-PRO
- Premier Realty Group
- Mobile: 210.859.3251
- Mobile: 210.859.3251
- Mobile: 210.859.3251
- michaela3251@gmail.com
Property Photos
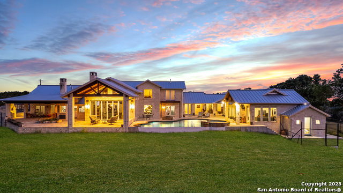

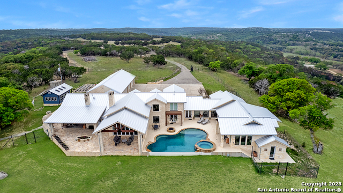
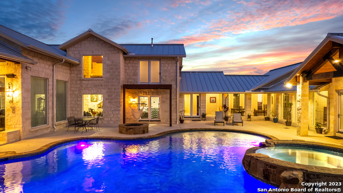
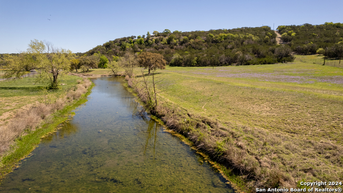
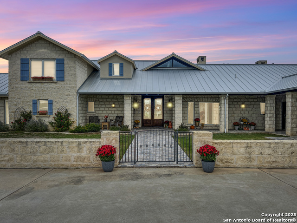
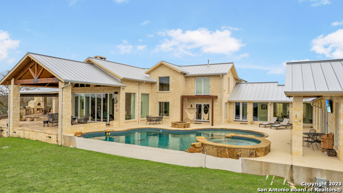
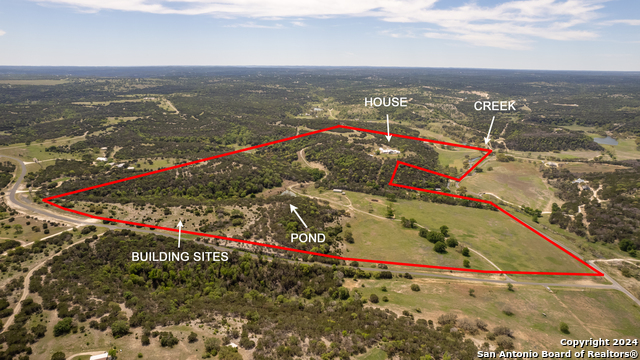
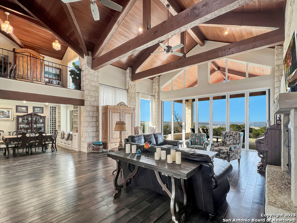
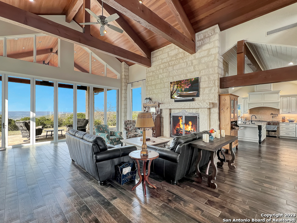
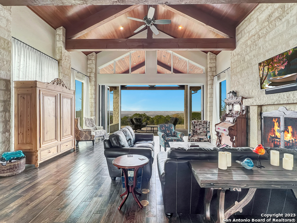
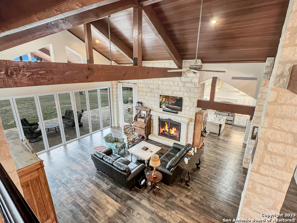
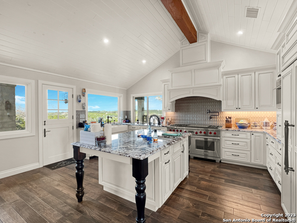
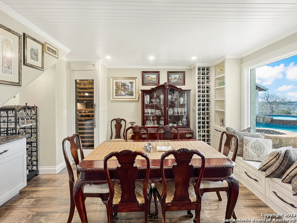
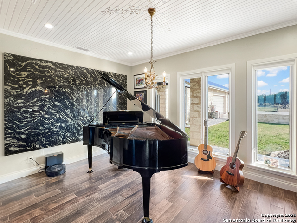
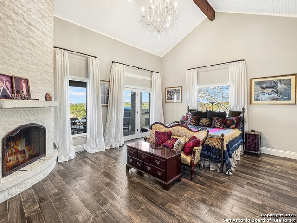
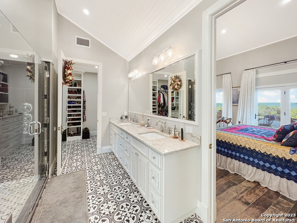
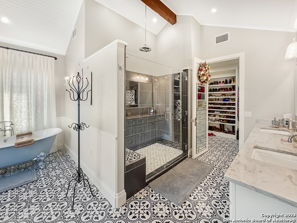
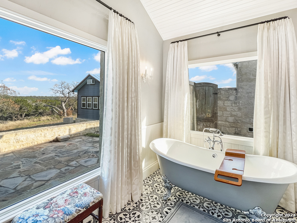
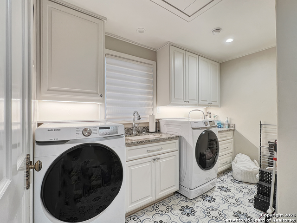
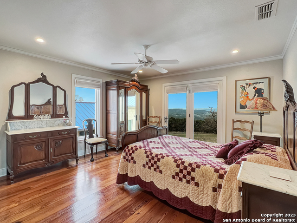
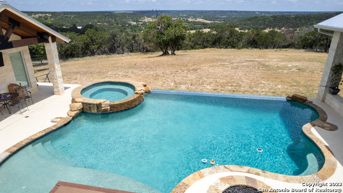
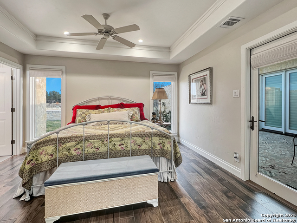
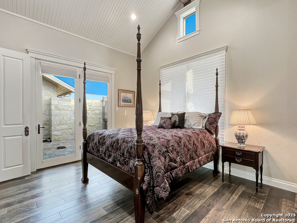
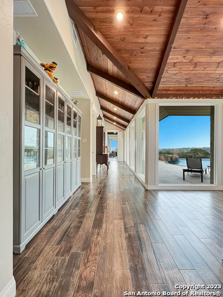
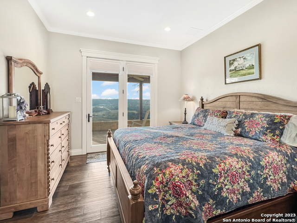
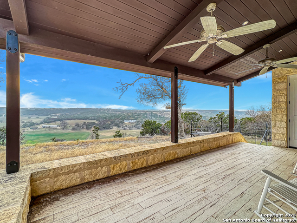
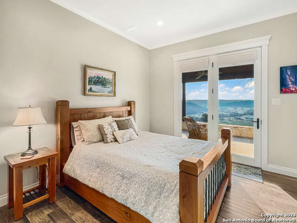
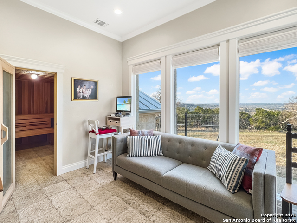
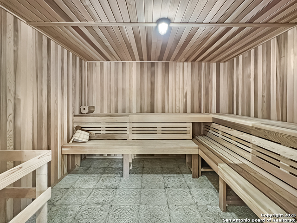
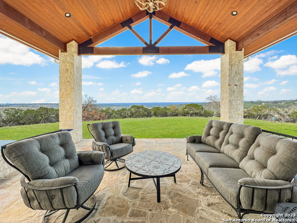
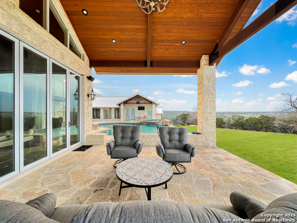
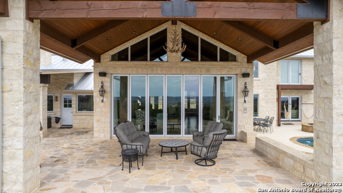
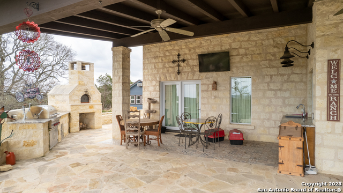
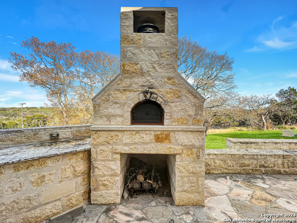
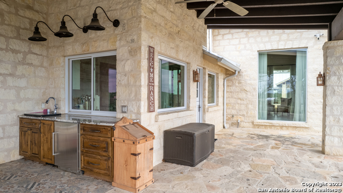
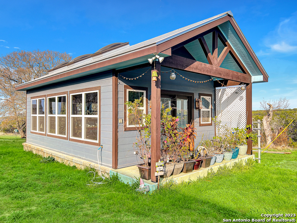
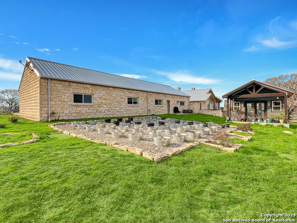
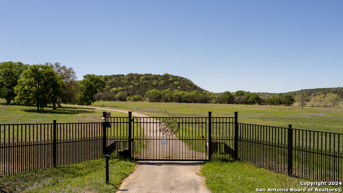
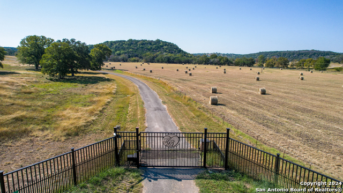
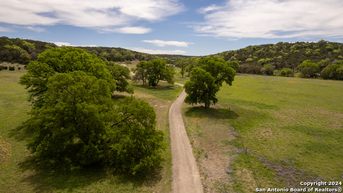
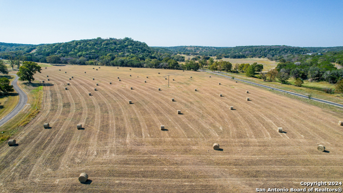
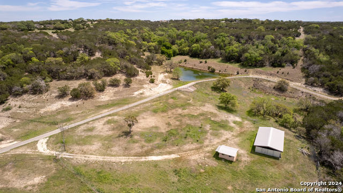
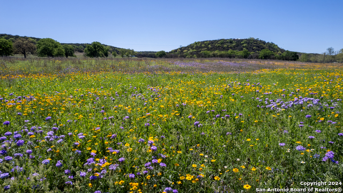
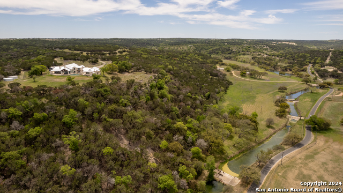
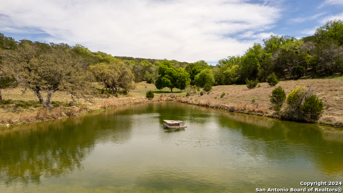
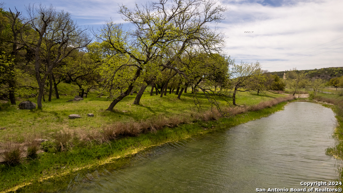
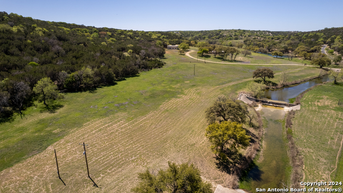
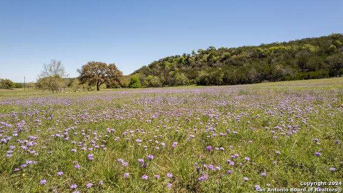
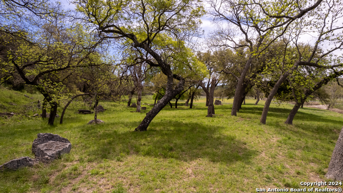
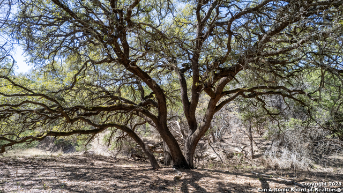
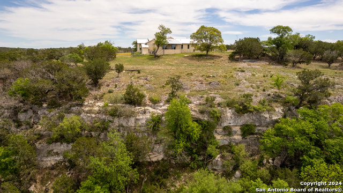
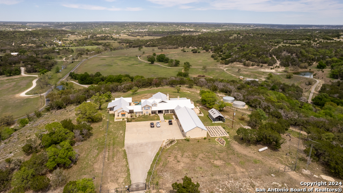
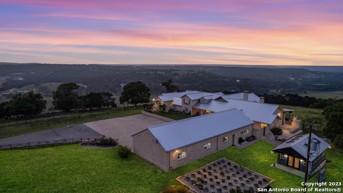
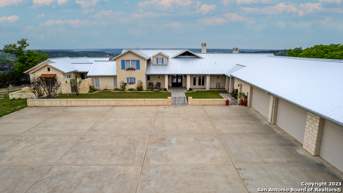
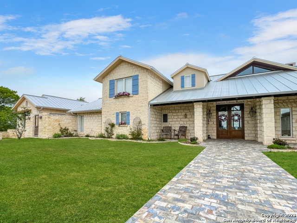
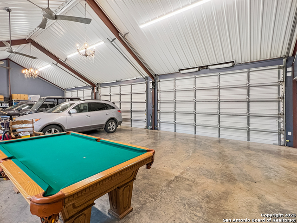
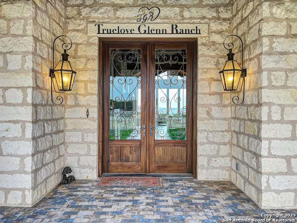
- MLS#: 1816308 ( Single Residential )
- Street Address: 2203 Freedom Trail
- Viewed: 15
- Price: $5,995,000
- Price sqft: $883
- Waterfront: No
- Year Built: 1997
- Bldg sqft: 6787
- Bedrooms: 7
- Total Baths: 9
- Full Baths: 7
- 1/2 Baths: 2
- Garage / Parking Spaces: 4
- Days On Market: 187
- Additional Information
- County: KERR
- City: Ingram
- Zipcode: 78025
- Subdivision: None
- District: Ingram
- Elementary School: Ingram
- Middle School: Ingram
- High School: Ingram
- Provided by: eXp Realty
- Contact: David Hughes
- (830) 383-2026

- DMCA Notice
-
DescriptionThis stunning 124 acre live water Texas ranch is one of a kind featuring a 6787 SF custom home with 7 bedrooms, 7 baths, and 2 half baths. The main house was fully renovated in 2019 and a large addition was completed in 2021. A new roof was installed in 2022 for the entire house. It's the perfect place for large family gatherings and entertaining sitting at 1,990' elevation, boasting breathtaking 20+ mile views through full opening glass doors in the living room and from every room. It is just 10 mins to Ke
Features
Possible Terms
- Cash
Accessibility
- 2+ Access Exits
- Int Door Opening 32"+
- Ext Door Opening 36"+
- 36 inch or more wide halls
- Flooring Modifications
- Kitchen Modifications
- No Carpet
- Other Main Level Modifications
- Level Drive
- First Floor Bath
- Full Bath/Bed on 1st Flr
- First Floor Bedroom
- Stall Shower
- Wheelchair Accessible
- Wheelchair Adaptable
- Wheelchair Modifications
Air Conditioning
- Three+ Central
- Zoned
Apprx Age
- 27
Block
- NONE
Builder Name
- Ronnie Gesell
Construction
- Pre-Owned
Contract
- Exclusive Right To Sell
Days On Market
- 657
Currently Being Leased
- No
Dom
- 185
Elementary School
- Ingram
Energy Efficiency
- Tankless Water Heater
- Programmable Thermostat
- Double Pane Windows
- High Efficiency Water Heater
- Storm Windows
- Ceiling Fans
Exterior Features
- Stone/Rock
- Siding
Fireplace
- Two
- Living Room
- Primary Bedroom
- Gas Logs Included
- Gas
- Stone/Rock/Brick
Floor
- Ceramic Tile
- Wood
Foundation
- Slab
Garage Parking
- Four or More Car Garage
- Attached
- Rear Entry
- Side Entry
- Oversized
Green Features
- Rain Water Catchment
Heating
- Central
- Heat Pump
- Panel
- Zoned
Heating Fuel
- Electric
- Propane Owned
High School
- Ingram
Home Owners Association Mandatory
- None
Home Faces
- North
Inclusions
- Ceiling Fans
- Chandelier
- Washer Connection
- Dryer Connection
- Washer
- Dryer
- Built-In Oven
- Microwave Oven
- Stove/Range
- Gas Cooking
- Gas Grill
- Refrigerator
- Disposal
- Dishwasher
- Ice Maker Connection
- Water Softener (owned)
- Smoke Alarm
- Security System (Owned)
- Pre-Wired for Security
- Electric Water Heater
- Garage Door Opener
- Solid Counter Tops
- Custom Cabinets
- Carbon Monoxide Detector
- Private Garbage Service
Instdir
- Heading west from Ingram
- TX turn left onto Old Ingram Loop
- go 0.2 mi. Turn left onto Indian Creek Rd 1.4 mi. Turn left onto Freedom Trail Rd
- entrance gate is on the right.
Interior Features
- One Living Area
- Separate Dining Room
- Island Kitchen
- Walk-In Pantry
- Study/Library
- Sauna
- Utility Room Inside
- 1st Floor Lvl/No Steps
- High Ceilings
- Open Floor Plan
- Skylights
- Laundry Main Level
- Laundry Room
- Walk in Closets
- Attic - Access only
Kitchen Length
- 18
Legal Desc Lot
- NONE
Legal Description
- See Documents
Lot Description
- County VIew
- Water View
- Horses Allowed
- 15 Acres Plus
- Ag Exempt
- Hunting Permitted
- Partially Wooded
- Mature Trees (ext feat)
- Secluded
- Creek
- Pond /Stock Tank
Lot Improvements
- Asphalt
- Private Road
Middle School
- Ingram
Neighborhood Amenities
- None
Occupancy
- Owner
Other Structures
- Barn(s)
Owner Lrealreb
- No
Ph To Show
- (800) 746-9464
Possession
- Closing/Funding
Property Type
- Single Residential
Recent Rehab
- Yes
Roof
- Metal
School District
- Ingram
Source Sqft
- Bldr Plans
Style
- Two Story
- Texas Hill Country
Total Tax
- 14555.3
Views
- 15
Virtual Tour Url
- Virtual Tour & Much More!
Water/Sewer
- Private Well
- Septic
Window Coverings
- All Remain
Year Built
- 1997
Property Location and Similar Properties


