
- Michaela Aden, ABR,MRP,PSA,REALTOR ®,e-PRO
- Premier Realty Group
- Mobile: 210.859.3251
- Mobile: 210.859.3251
- Mobile: 210.859.3251
- michaela3251@gmail.com
Property Photos
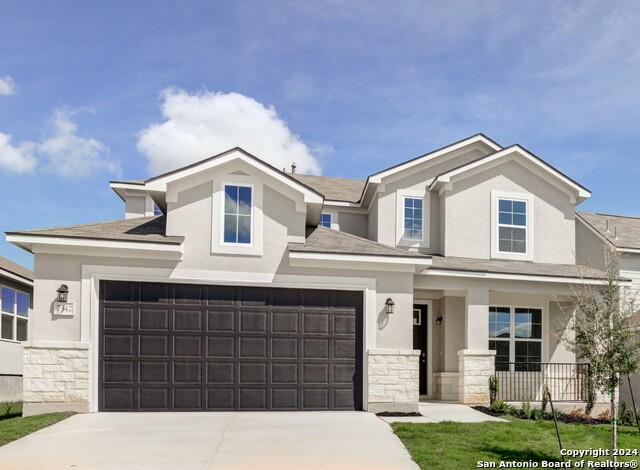

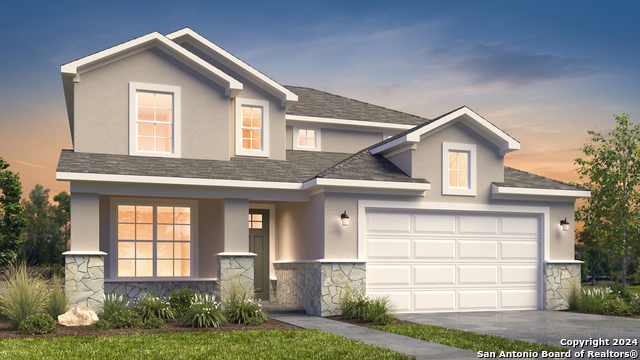
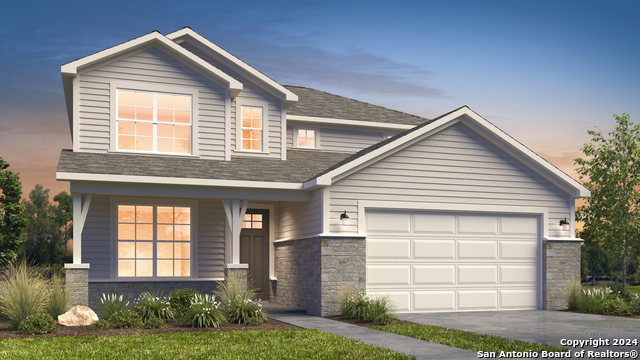
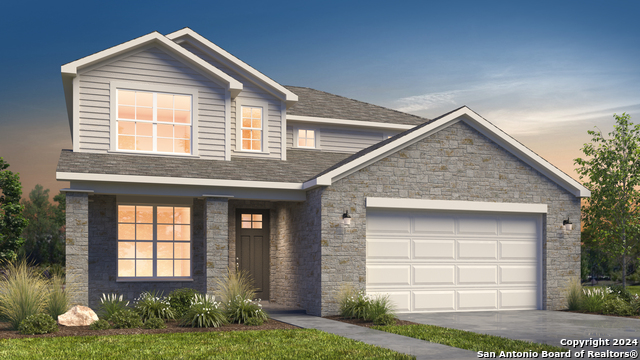
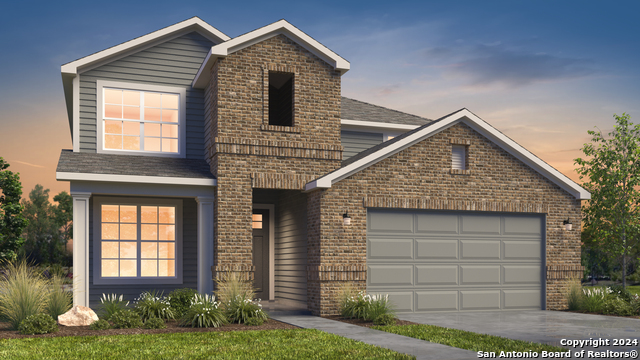
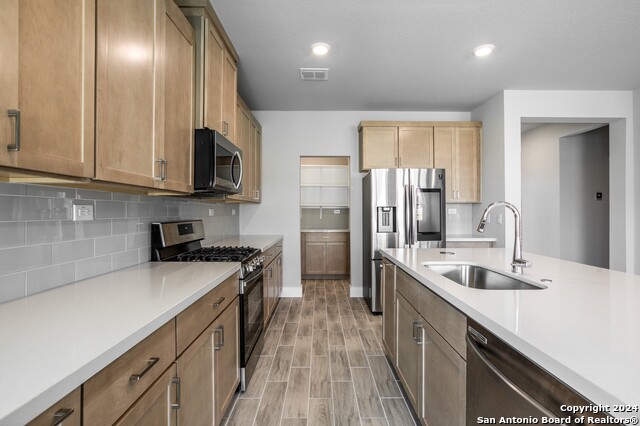
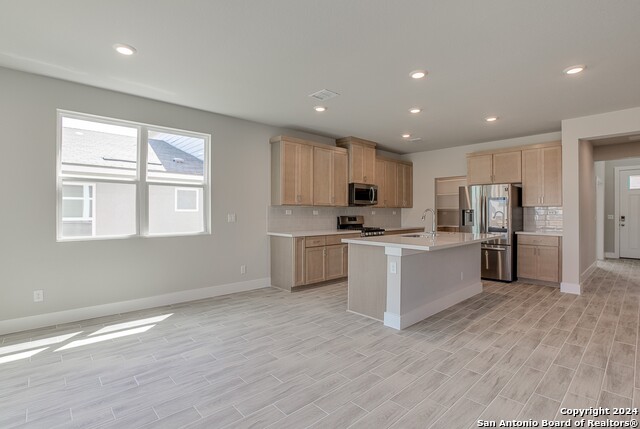
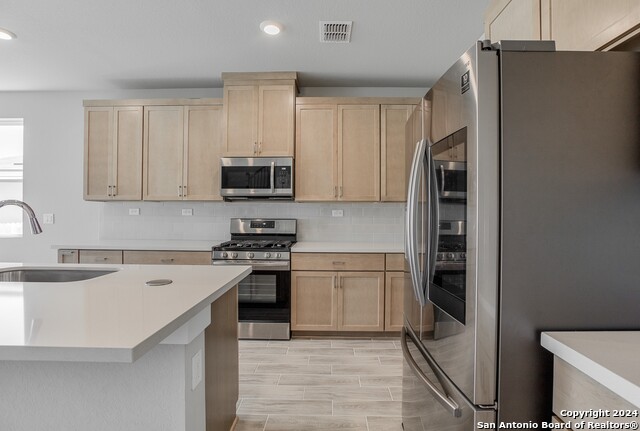
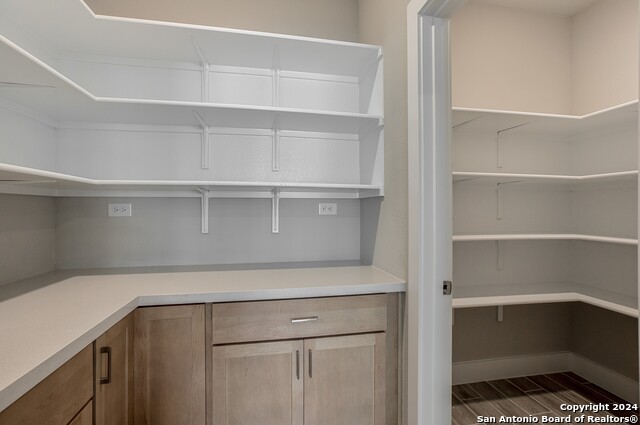
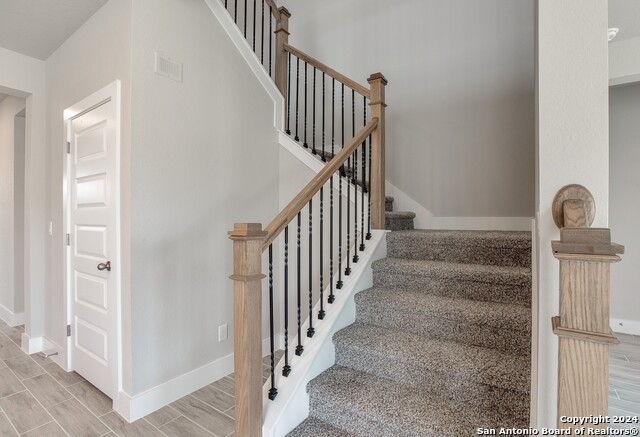
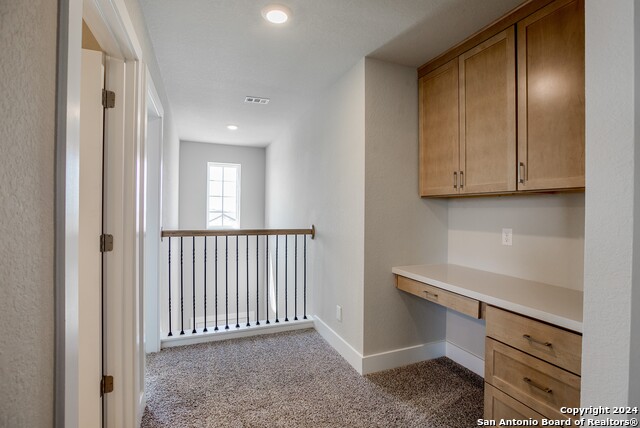
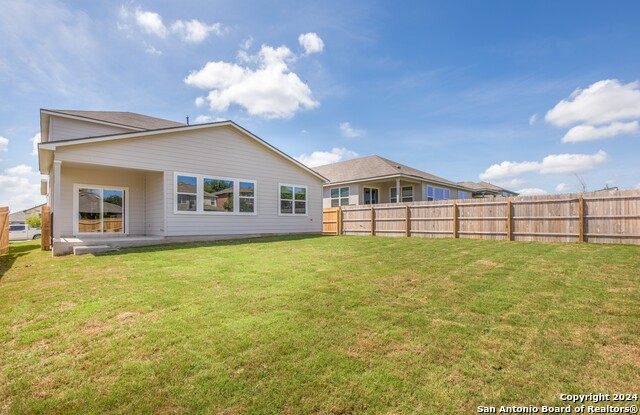
- MLS#: 1816302 ( Single Residential )
- Street Address: 7321 Walkers Loop
- Viewed: 97
- Price: $499,999
- Price sqft: $186
- Waterfront: No
- Year Built: 2024
- Bldg sqft: 2691
- Bedrooms: 4
- Total Baths: 3
- Full Baths: 2
- 1/2 Baths: 1
- Garage / Parking Spaces: 2
- Days On Market: 113
- Additional Information
- County: BEXAR
- City: San Antonio
- Zipcode: 78233
- Subdivision: Skybrooke
- District: North East I.S.D
- Elementary School: Royal Ridge
- Middle School: Ed White
- High School: Roosevelt
- Provided by: Keller Williams Heritage
- Contact: Christina Lewis
- (210) 552-5186

- DMCA Notice
-
Description***The Bliss!!!** Nestled within this serene abode, a majestic 8 foot Craftsman door welcomes you, hinting at the elegance within. For your cherished pets, a special haven awaits, featuring a quaint Dutch door and a state of the art automated entrance just for them. Dive into your creative pursuits or manage your digital world in a tailored pocket office, replete with a design centric computer station. An expansive owner's retreat promises moments of pure tranquility, a haven just for you. Imagine the flexibility of a convertible game room, which effortlessly transforms into a sophisticated home office, an interactive learning station, or a timeless library. Two rustic sliding barn doors seamlessly guard this versatile space, offering a touch of nostalgia. The owner's suite boasts the pinnacle of serenity and luxury: foam gasket dampening and an exclusive climate control system that ensures an environment tailored just for you, distinct from the rest of the home. As an added touch of refinement, the garage gleams with a sturdy epoxy floor coating, ensuring its beauty matches its functionality. Every corner of this home is crafted for absolute bliss.
Features
Possible Terms
- Conventional
- FHA
- VA
- Cash
- Investors OK
Air Conditioning
- One Central
Builder Name
- VIEW HOMES
Construction
- New
Contract
- Exclusive Agency
Days On Market
- 109
Dom
- 109
Elementary School
- Royal Ridge
Energy Efficiency
- Tankless Water Heater
- 13-15 SEER AX
- Programmable Thermostat
- Double Pane Windows
- Foam Insulation
- Ceiling Fans
Exterior Features
- Siding
- Rock/Stone Veneer
Fireplace
- Not Applicable
Floor
- Carpeting
- Ceramic Tile
Foundation
- Slab
Garage Parking
- Two Car Garage
Green Certifications
- HERS Rated
- HERS 0-85
Green Features
- Low Flow Commode
- Low Flow Fixture
Heating
- Central
- 1 Unit
Heating Fuel
- Natural Gas
High School
- Roosevelt
Home Owners Association Fee
- 300
Home Owners Association Frequency
- Annually
Home Owners Association Mandatory
- Mandatory
Home Owners Association Name
- ALAMO MANAGEMENT GROUP
Inclusions
- Ceiling Fans
- Washer Connection
- Dryer Connection
- Microwave Oven
- Stove/Range
- Disposal
- Dishwasher
- Ice Maker Connection
- Water Softener (owned)
- Vent Fan
- Smoke Alarm
- Pre-Wired for Security
- Garage Door Opener
- Plumb for Water Softener
- Solid Counter Tops
- Custom Cabinets
- Carbon Monoxide Detector
- Private Garbage Service
Instdir
- From I35: Exit O'Connor Rd. head east and approx: 5 miles make a left on Forest Bluff
- make a right on Lowder Lane then a left on Walkers Loop.
Interior Features
- One Living Area
- Liv/Din Combo
- Eat-In Kitchen
- Island Kitchen
- Breakfast Bar
- Walk-In Pantry
- Utility Room Inside
- Secondary Bedroom Down
- 1st Floor Lvl/No Steps
- High Ceilings
- Open Floor Plan
- Cable TV Available
- High Speed Internet
- All Bedrooms Downstairs
- Laundry Main Level
- Laundry Room
- Telephone
- Walk in Closets
- Attic - Pull Down Stairs
Kitchen Length
- 11
Legal Desc Lot
- 13
Legal Description
- CB 5049K (SKYBROOKE SUBD)
- BLOCK 5 LOT 11
Lot Improvements
- Street Paved
- Curbs
- Street Gutters
- Sidewalks
- Streetlights
- Fire Hydrant w/in 500'
- Asphalt
- City Street
Middle School
- Ed White
Miscellaneous
- Builder 10-Year Warranty
- City Bus
- Additional Bldr Warranty
- Investor Potential
- School Bus
Multiple HOA
- No
Neighborhood Amenities
- Jogging Trails
Owner Lrealreb
- No
Ph To Show
- 210-791-9032
Possession
- Closing/Funding
Property Type
- Single Residential
Roof
- Composition
School District
- North East I.S.D
Source Sqft
- Bldr Plans
Style
- Two Story
Utility Supplier Elec
- CPS
Utility Supplier Gas
- CPS
Utility Supplier Grbge
- PRIVAE
Utility Supplier Sewer
- SAWS
Utility Supplier Water
- SAW
Views
- 97
Water/Sewer
- Water System
- Sewer System
- City
Window Coverings
- Some Remain
Year Built
- 2024
Property Location and Similar Properties


