
- Michaela Aden, ABR,MRP,PSA,REALTOR ®,e-PRO
- Premier Realty Group
- Mobile: 210.859.3251
- Mobile: 210.859.3251
- Mobile: 210.859.3251
- michaela3251@gmail.com
Property Photos
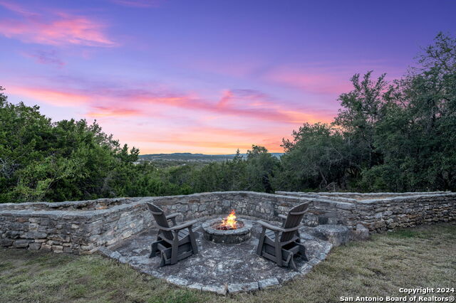


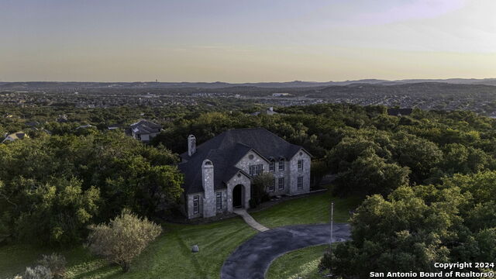
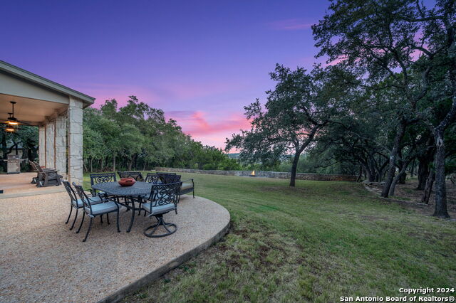
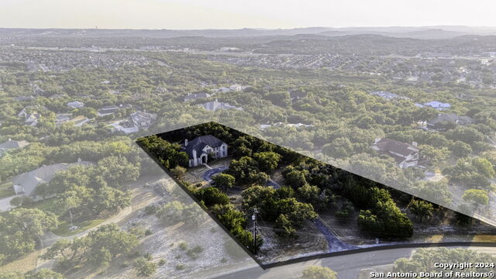

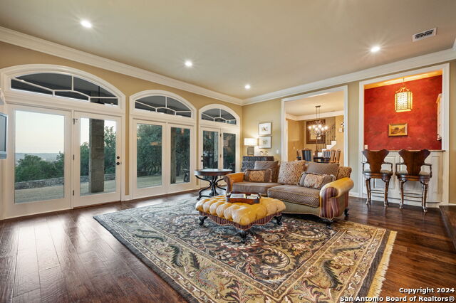


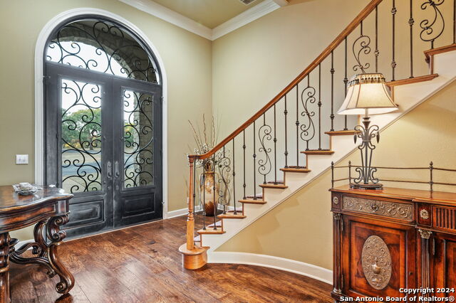
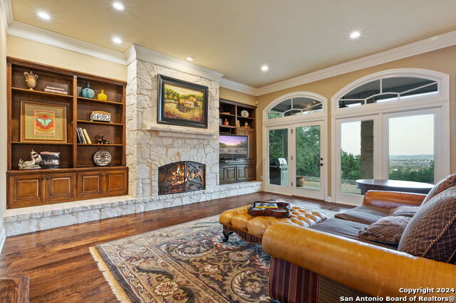
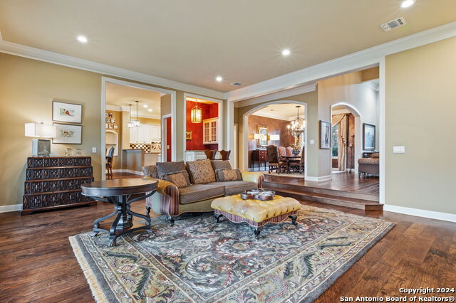
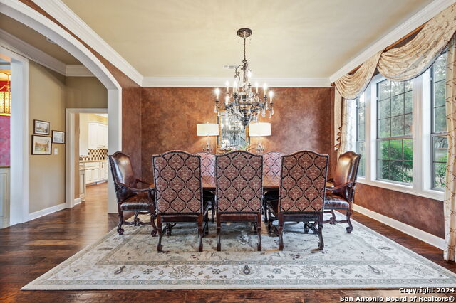
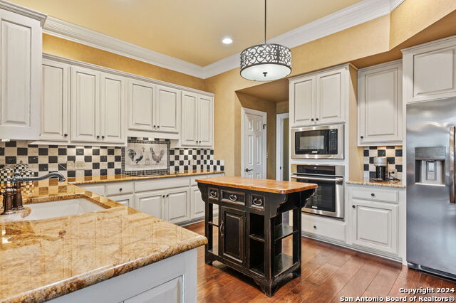
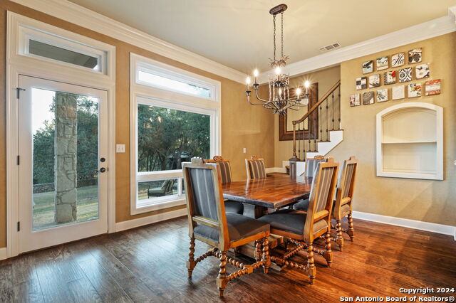
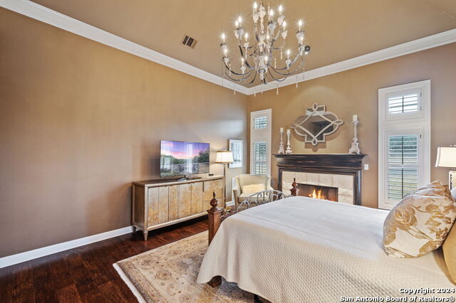
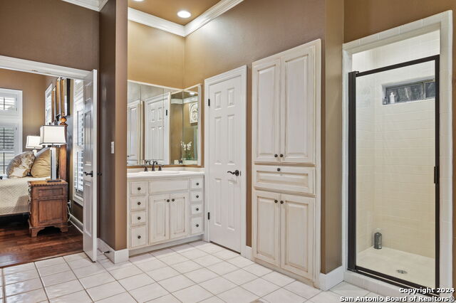
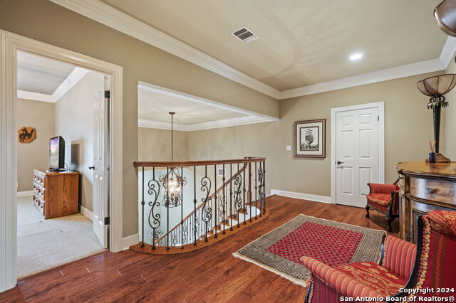
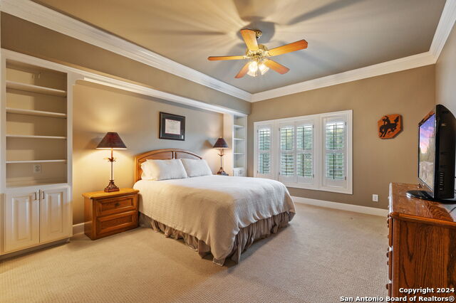
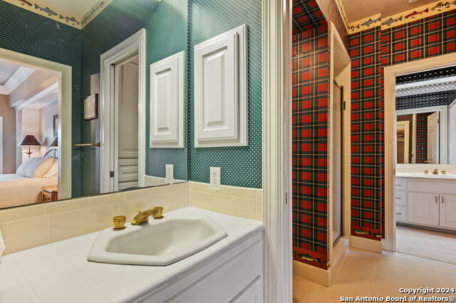
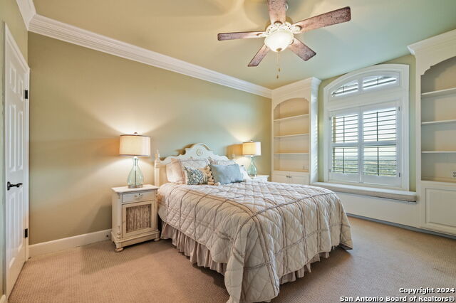

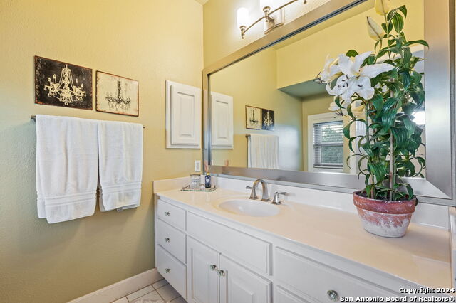
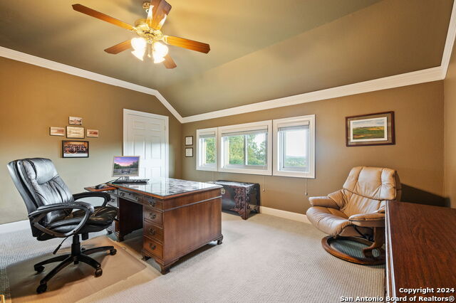
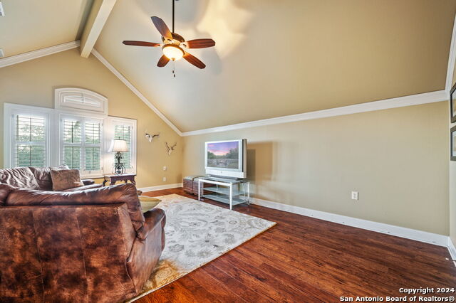
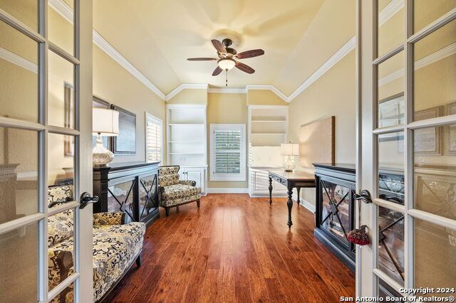

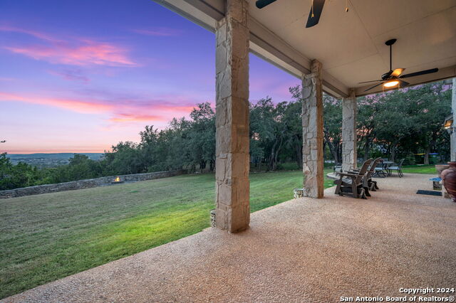
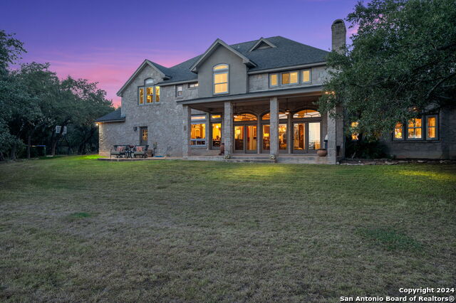
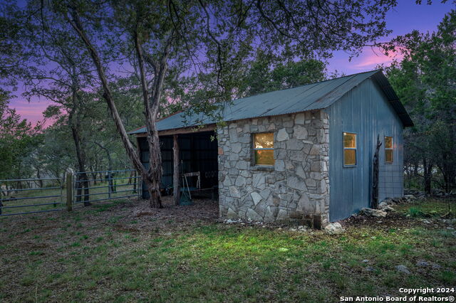

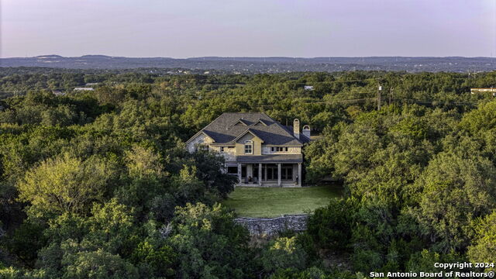
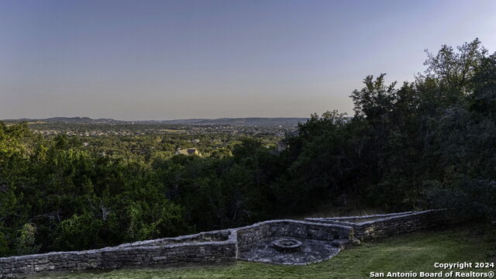
- MLS#: 1815947 ( Single Residential )
- Street Address: 8140 Triple Crown
- Viewed: 36
- Price: $1,350,000
- Price sqft: $281
- Waterfront: No
- Year Built: 1993
- Bldg sqft: 4802
- Bedrooms: 4
- Total Baths: 4
- Full Baths: 3
- 1/2 Baths: 1
- Garage / Parking Spaces: 1
- Days On Market: 59
- Additional Information
- County: KENDALL
- City: Boerne
- Zipcode: 78015
- Subdivision: Fair Oaks Ranch
- District: Boerne
- Elementary School: Fair Oaks Ranch
- Middle School: Boerne S
- High School: Boerne
- Provided by: Keller Williams City-View
- Contact: Alexis Weigand
- (210) 696-9996

- DMCA Notice
-
DescriptionONE OF THE BEST VIEWS IN BOERNE & FAIR OAKS! Welcome to this stunning two story home in Fair Oaks Ranch, 4/5 bedrooms, 3.5 baths ,4,802sqft of living space. As you step through the beautiful beveled glass double doors, you're greeted by a bright, open living room with soaring ceilings and a cozy fireplace perfect for relaxing or entertaining. The kitchen is a chef's dream, featuring new granite countertops, an Italian tile backsplash, a bar area, and plenty of room for gathering and cooking. The home has been upgraded with new hardwood floors throughout the main level and laminate flooring upstairs. Custom interior paint and beautifully stained cabinets add a stylish touch. The primary suite, located on the main floor, is a private retreat with a spa like bath, with a whirlpool tub, separate shower, and two walk in closets. Outside, the expansive backyard offers a peaceful setting for hosting or unwinding. The home's roof was also recently replaced in 2022. And the views? They're incredible you can even see the Fiesta Texas fireworks from the comfort of your own home. With natural light flooding the open floor plan, and the added privacy from being set back from the street, this home provides a quiet, serene environment perfect for walking or biking. Located in the highly sought after Boerne ISD. Welcome home!
Features
Possible Terms
- Conventional
- FHA
- VA
- Cash
Accessibility
- First Floor Bath
Air Conditioning
- Two Central
Apprx Age
- 31
Block
- 300
Builder Name
- ISRAEL PENA
Construction
- Pre-Owned
Contract
- Exclusive Right To Sell
Days On Market
- 46
Dom
- 46
Elementary School
- Fair Oaks Ranch
Exterior Features
- Stone/Rock
- Stucco
Fireplace
- Two
- Living Room
- Primary Bedroom
Floor
- Carpeting
- Ceramic Tile
- Wood
- Laminate
Foundation
- Slab
Garage Parking
- Attached
- Side Entry
Heating
- Central
- Heat Pump
Heating Fuel
- Electric
High School
- Boerne
Home Owners Association Fee
- 130
Home Owners Association Frequency
- Annually
Home Owners Association Mandatory
- Mandatory
Home Owners Association Name
- FAIR OAKS RANCH HOMEOWNERS ASSN
Inclusions
- Ceiling Fans
- Washer Connection
- Dryer Connection
- Cook Top
- Built-In Oven
- Self-Cleaning Oven
- Microwave Oven
- Disposal
- Dishwasher
- Water Softener (owned)
- Wet Bar
- Vent Fan
- Smoke Alarm
- Security System (Owned)
- Garage Door Opener
Instdir
- 10 TO FAIR OAKS PRKWY
- TURN RT ON TRIPLE CROWN.
Interior Features
- Two Living Area
- Separate Dining Room
- Two Eating Areas
- Walk-In Pantry
- Study/Library
- Game Room
- Utility Room Inside
- High Ceilings
- Open Floor Plan
Kitchen Length
- 16
Legal Desc Lot
- 181R
Legal Description
- CB 4709C BLK LOT 181R 2007 MERGE PER NANCY
- CR#16278
Lot Description
- County VIew
- Horses Allowed
- 2 - 5 Acres
Lot Improvements
- Street Paved
Middle School
- Boerne Middle S
Multiple HOA
- No
Neighborhood Amenities
- Park/Playground
- Jogging Trails
Occupancy
- Owner
Other Structures
- Barn(s)
Owner Lrealreb
- No
Ph To Show
- 210-222-2227
Possession
- Closing/Funding
Property Type
- Single Residential
Roof
- Composition
- Other
School District
- Boerne
Source Sqft
- Appsl Dist
Style
- Two Story
- Traditional
Total Tax
- 17750.28
Utility Supplier Elec
- CPS
Utility Supplier Grbge
- TEXAS WASTE
Utility Supplier Sewer
- SEPTIC
Utility Supplier Water
- FAIR OAKS
Views
- 36
Water/Sewer
- Water System
- Septic
Window Coverings
- All Remain
Year Built
- 1993
Property Location and Similar Properties


