
- Michaela Aden, ABR,MRP,PSA,REALTOR ®,e-PRO
- Premier Realty Group
- Mobile: 210.859.3251
- Mobile: 210.859.3251
- Mobile: 210.859.3251
- michaela3251@gmail.com
Property Photos
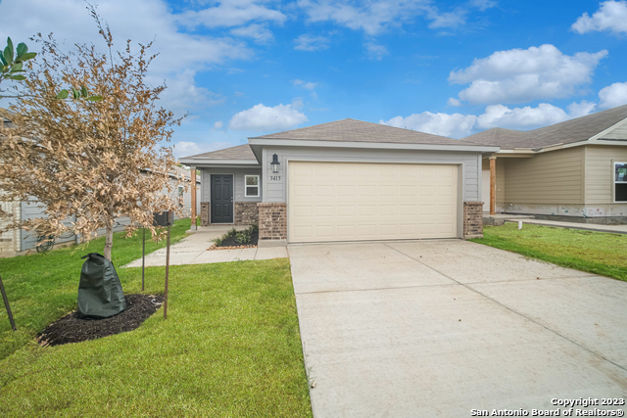

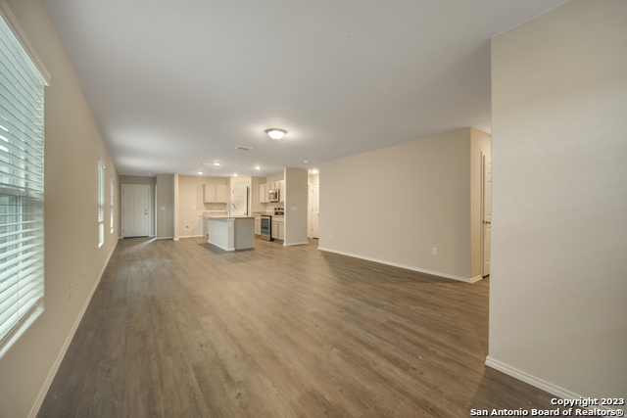
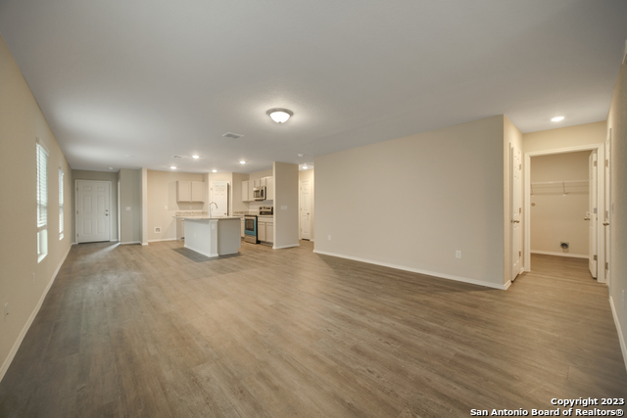
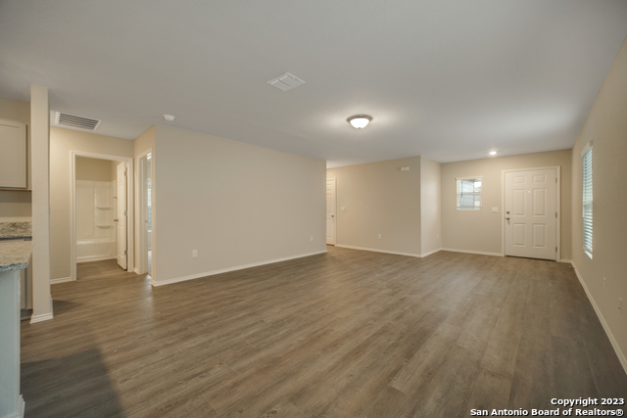
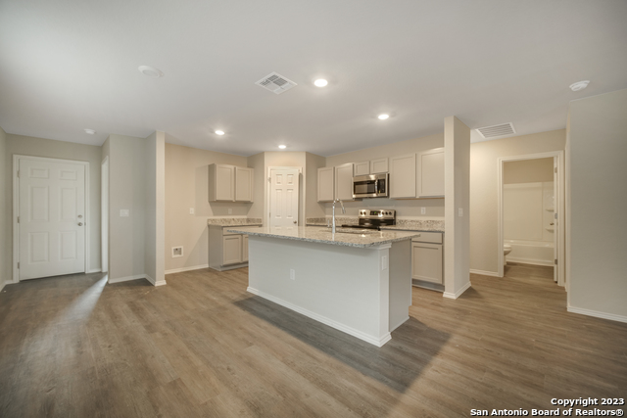
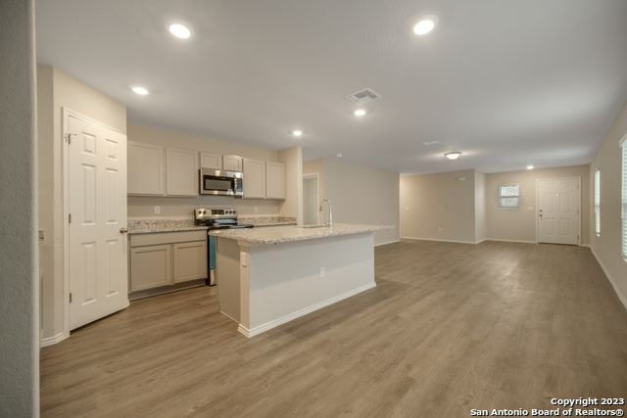
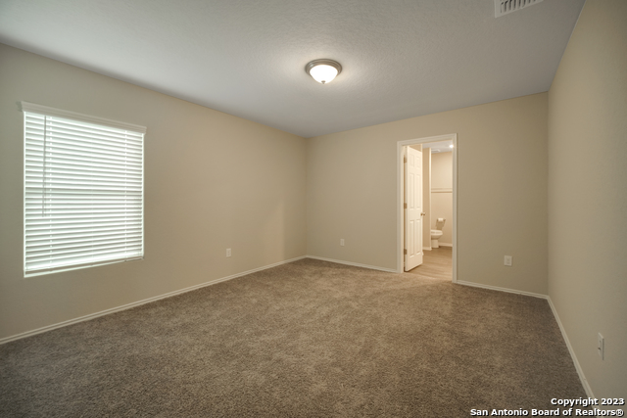
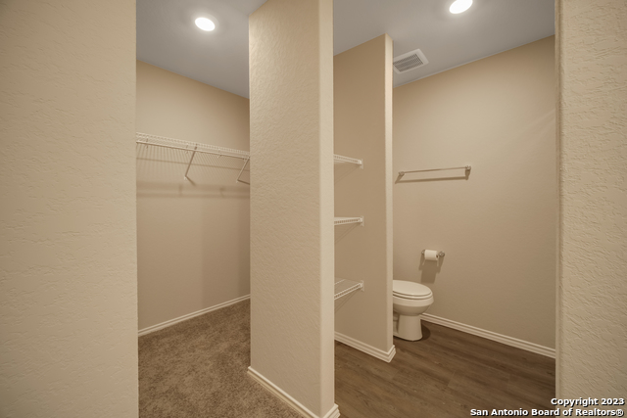
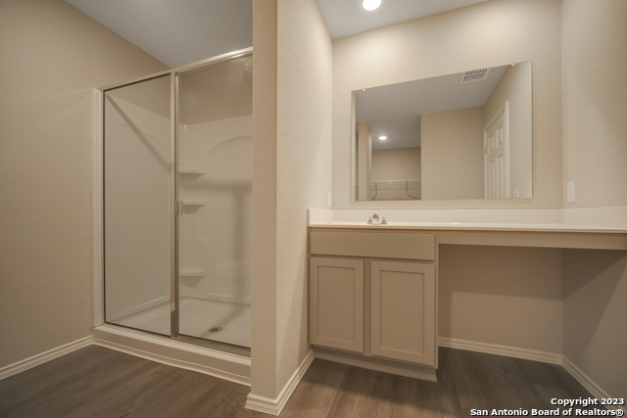
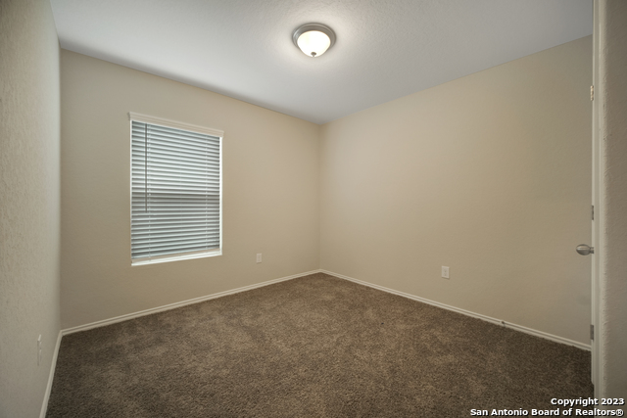
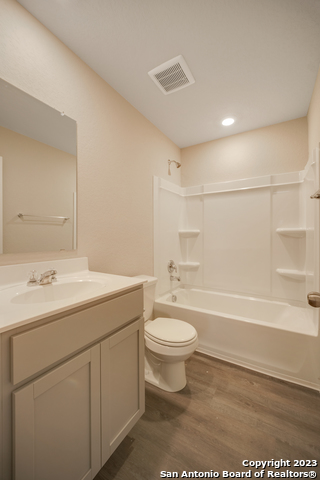
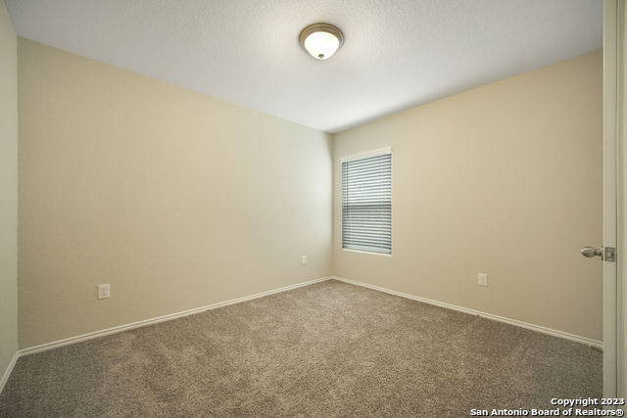
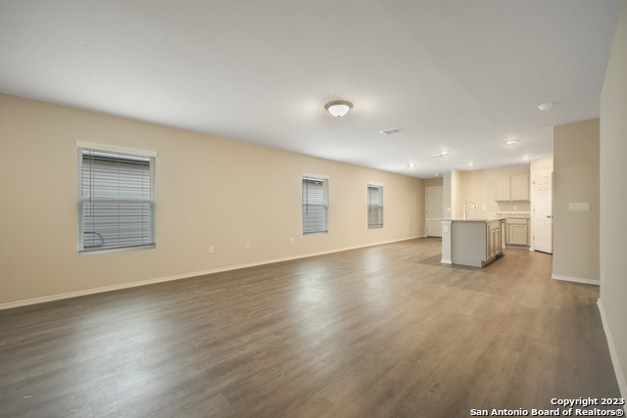
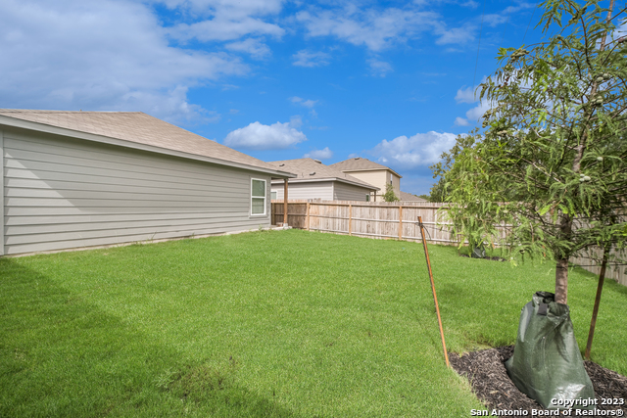
- MLS#: 1815833 ( Single Residential )
- Street Address: 4019 Garcia Grove
- Viewed: 78
- Price: $219,400
- Price sqft: $164
- Waterfront: No
- Year Built: 2024
- Bldg sqft: 1340
- Bedrooms: 3
- Total Baths: 2
- Full Baths: 2
- Garage / Parking Spaces: 2
- Days On Market: 116
- Additional Information
- County: BEXAR
- City: San Antonio
- Zipcode: 78264
- Subdivision: Palo Alto Pointe
- District: Somerset
- Elementary School: Barrera
- Middle School: Somerset
- High School: Somerset
- Provided by: Housifi
- Contact: Christopher Marti
- (210) 660-1098

- DMCA Notice
-
DescriptionThe beautiful RC Mitchell plan is loaded with curb appeal with its welcoming covered front porch and inviting front yard landscaping. This home features an open floor plan with 3 bedrooms, 2 bathrooms, a spacious master suite, a stunning kitchen fully equipped with energy efficient appliances, generous counter space, and roomy pantry! Learn more about this home today.
Features
Possible Terms
- Conventional
- FHA
- VA
- TX Vet
- Cash
Air Conditioning
- One Central
Builder Name
- Rausch Coleman
Construction
- New
Contract
- Exclusive Right To Sell
Days On Market
- 90
Dom
- 90
Elementary School
- Barrera
Energy Efficiency
- 13-15 SEER AX
- Double Pane Windows
- Low E Windows
Exterior Features
- Brick
- Siding
Fireplace
- Not Applicable
Floor
- Carpeting
- Vinyl
Foundation
- Slab
Garage Parking
- Two Car Garage
Heating
- Central
Heating Fuel
- Electric
High School
- Somerset
Home Owners Association Fee
- 340
Home Owners Association Frequency
- Annually
Home Owners Association Mandatory
- Mandatory
Home Owners Association Name
- PALO ALTO POINTE HOA
Inclusions
- Washer Connection
- Dryer Connection
- Stove/Range
- Disposal
- Dishwasher
- Ice Maker Connection
- Vent Fan
- Smoke Alarm
- Electric Water Heater
Instdir
- from 1604 just past 16 turn left onto S Jett Rd. Head left on Rockport Dr. and turn Right into Palo Alto Pointe.
Interior Features
- Utility Room Inside
- Open Floor Plan
- Cable TV Available
- High Speed Internet
- Laundry Room
- Walk in Closets
Kitchen Length
- 11
Legal Desc Lot
- 58
Legal Description
- Block 5 Lot 58
Middle School
- Somerset
Miscellaneous
- Builder 10-Year Warranty
Multiple HOA
- No
Neighborhood Amenities
- None
Owner Lrealreb
- No
Ph To Show
- 210-390-4992
Possession
- Closing/Funding
Property Type
- Single Residential
Roof
- Composition
School District
- Somerset
Source Sqft
- Bldr Plans
Style
- One Story
Views
- 78
Virtual Tour Url
- https://my.matterport.com/show/?m=Dpy4HHTxYST&nt=1
Water/Sewer
- Water System
- Sewer System
Window Coverings
- None Remain
Year Built
- 2024
Property Location and Similar Properties


