
- Michaela Aden, ABR,MRP,PSA,REALTOR ®,e-PRO
- Premier Realty Group
- Mobile: 210.859.3251
- Mobile: 210.859.3251
- Mobile: 210.859.3251
- michaela3251@gmail.com
Property Photos
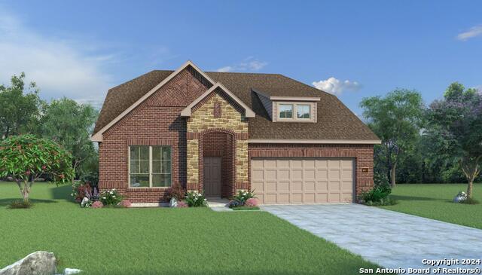

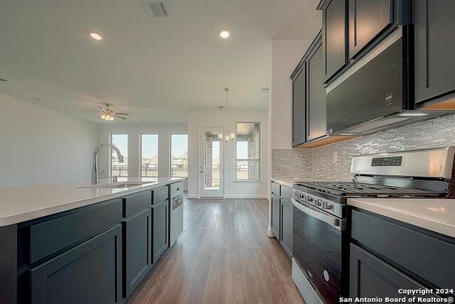
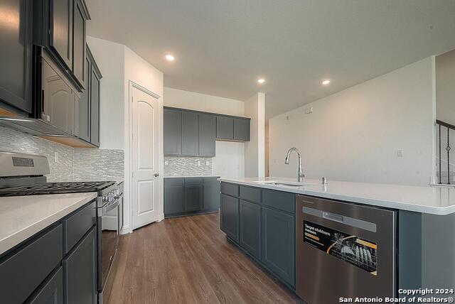
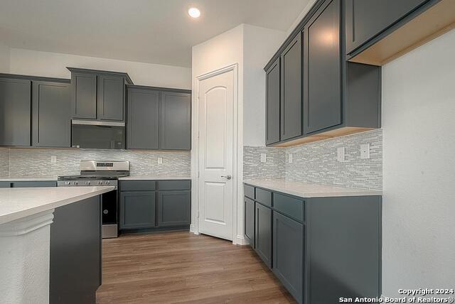
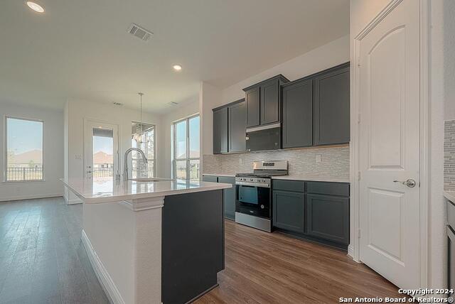
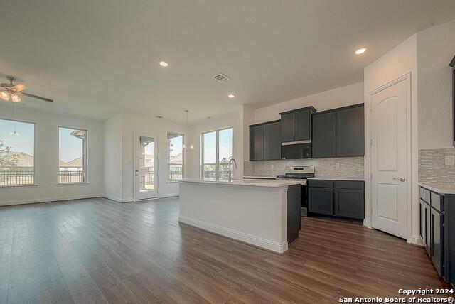
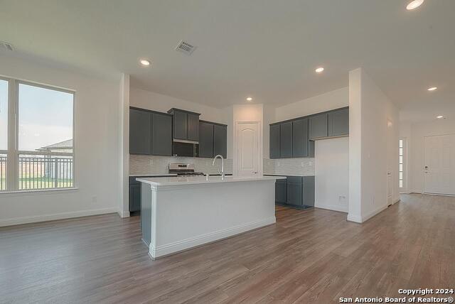
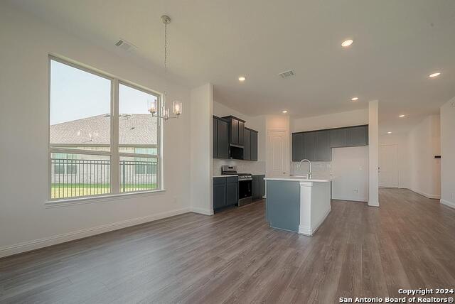
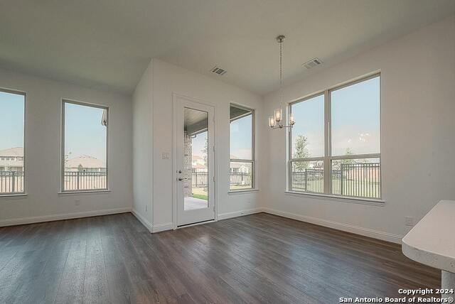
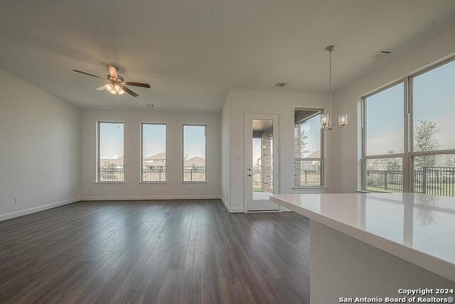
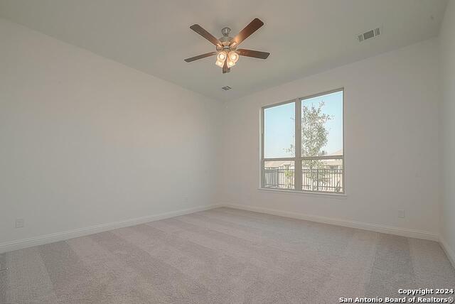
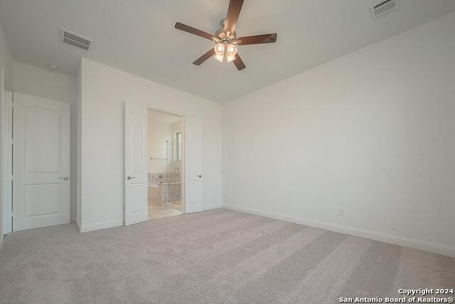
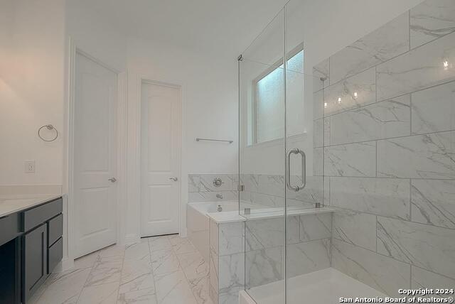
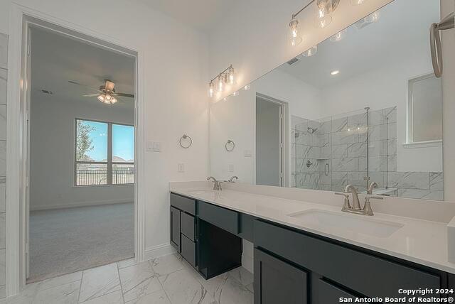
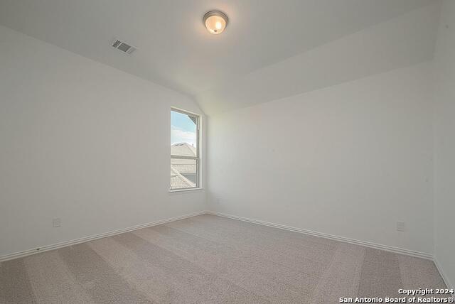
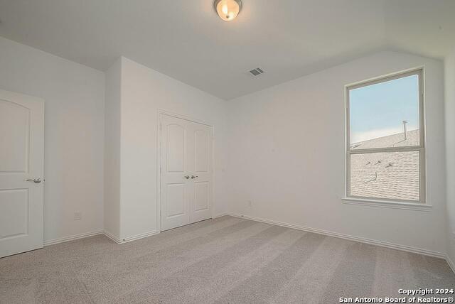
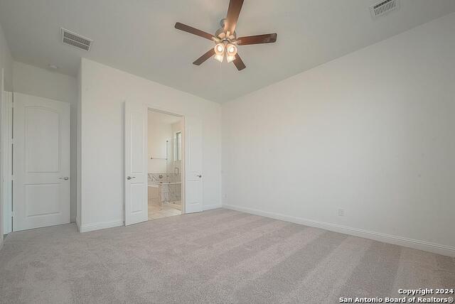
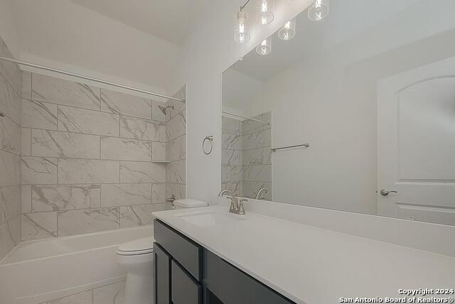
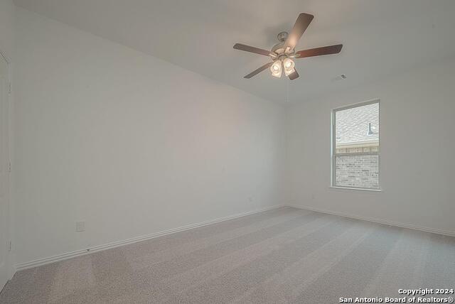
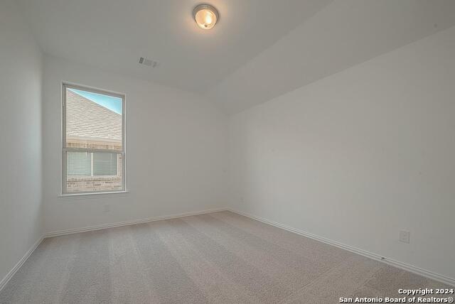

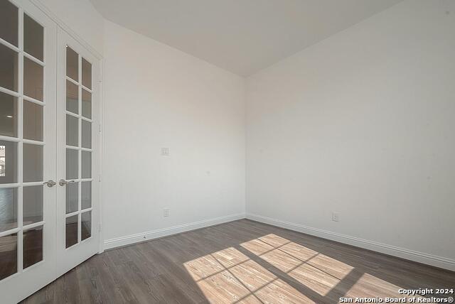
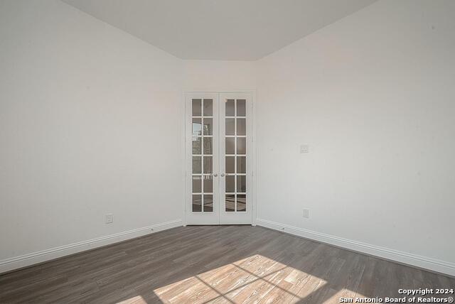
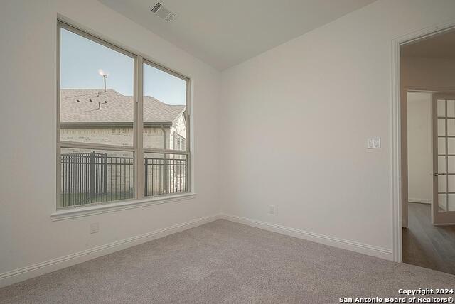

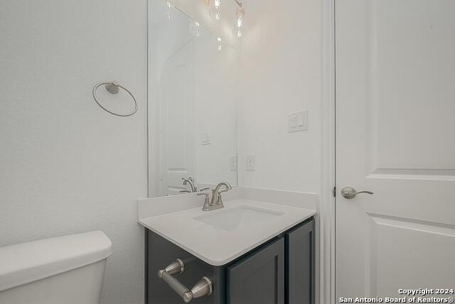
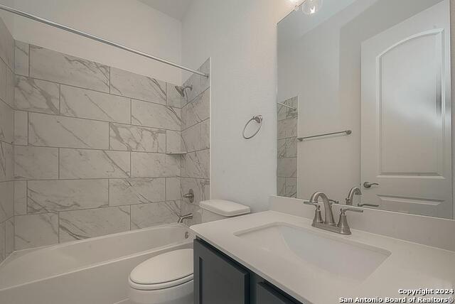
- MLS#: 1815791 ( Single Residential )
- Street Address: 12115 Vista Flats
- Viewed: 37
- Price: $439,880
- Price sqft: $168
- Waterfront: No
- Year Built: 2025
- Bldg sqft: 2613
- Bedrooms: 4
- Total Baths: 3
- Full Baths: 3
- Garage / Parking Spaces: 1
- Days On Market: 71
- Additional Information
- County: BEXAR
- City: Live Oak
- Zipcode: 78233
- Subdivision: Vista Ridge
- District: North East I.S.D
- Elementary School: Royal Ridge
- Middle School: Ed White
- High School: Roosevelt
- Provided by: HistoryMaker Homes
- Contact: Ben Caballero
- (469) 916-5493

- DMCA Notice
-
DescriptionMLS# 1815791 Built by HistoryMaker Homes February completion! ~ Welcome to this stunning new construction home by Texas' oldest private builder, with 75 years of experience. This spacious 4 bedroom, 3 bath residence offers 2,613 sq ft of thoughtfully designed living space, featuring an oversized kitchen perfect for entertaining and a large game room for gatherings. Enjoy ample storage throughout the home and relax on the inviting covered patio. The property also includes an efficient sprinkler system for easy lawn maintenance. Located in the desirable Live Oak area, this home is conveniently situated between Randolph AFB and Fort Sam Houston, providing easy access to both military bases. You'll be just minutes away from shopping, dining, hospitals, and entertainment options. Don't miss the opportunity to make this beautiful home yours!
Features
Possible Terms
- Cash
- Conventional
- FHA
- Investors OK
- Other
- TX Vet
- VA
Air Conditioning
- One Central
Builder Name
- HistoryMaker Homes
Construction
- New
Contract
- Exclusive Agency
Days On Market
- 69
Currently Being Leased
- No
Dom
- 69
Elementary School
- Royal Ridge
Exterior Features
- 1 Side Masonry
- Cement Fiber
Fireplace
- Not Applicable
Floor
- Carpeting
- Vinyl
Foundation
- Slab
Garage Parking
- Attached
Heating
- 1 Unit
Heating Fuel
- Electric
High School
- Roosevelt
Home Owners Association Fee
- 260
Home Owners Association Frequency
- Annually
Home Owners Association Mandatory
- Mandatory
Home Owners Association Name
- AMG
Home Faces
- North
Inclusions
- Dishwasher
- Disposal
- Dryer Connection
- Electric Water Heater
- Garage Door Opener
- Gas Cooking
- Microwave Oven
- Plumb for Water Softener
- Pre-Wired for Security
- Smoke Alarm
- Solid Counter Tops
- Stove/Range
- Washer Connection
Instdir
- From IH 35N take a right on Judson and right Retama Hollow. Right on Vista Rim
Interior Features
- Attic - Radiant Barrier Decking
- Game Room
Kitchen Length
- 10
Legal Desc Lot
- 118
Legal Description
- 12115 Vista Flats
Lot Dimensions
- 50x125
Middle School
- Ed White
Miscellaneous
- Under Construction
Multiple HOA
- No
Neighborhood Amenities
- Jogging Trails
Occupancy
- Vacant
Owner Lrealreb
- No
Ph To Show
- (866) 728-1949
Possession
- Negotiable
Property Type
- Single Residential
Roof
- Composition
School District
- North East I.S.D
Source Sqft
- Bldr Plans
Style
- Two Story
Total Tax
- 2.13
Views
- 37
Water/Sewer
- City
Window Coverings
- None Remain
Year Built
- 2025
Property Location and Similar Properties


