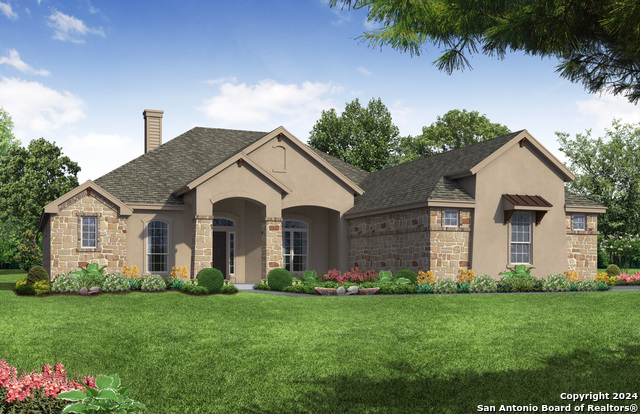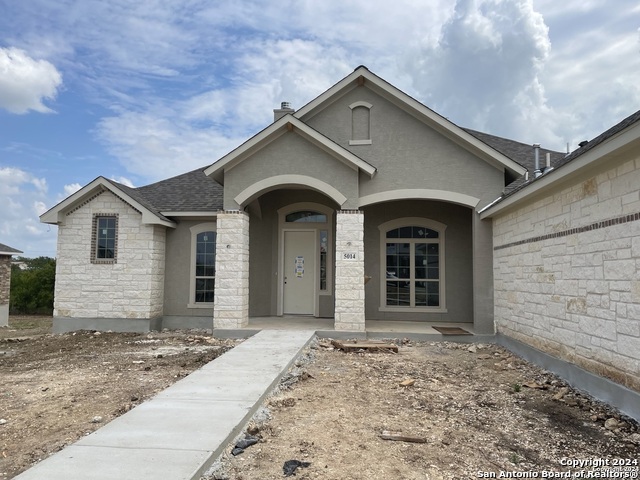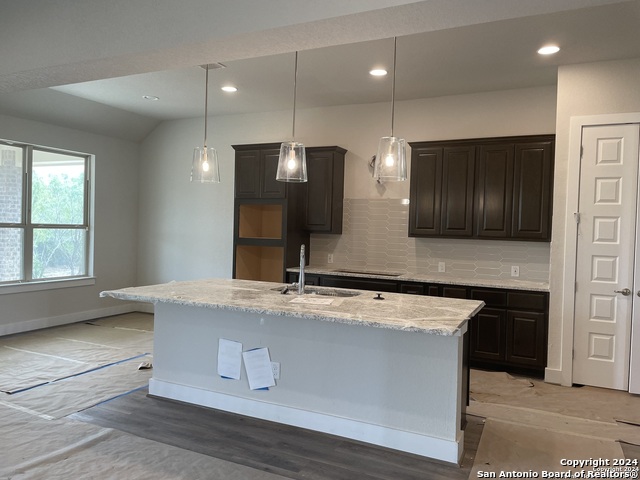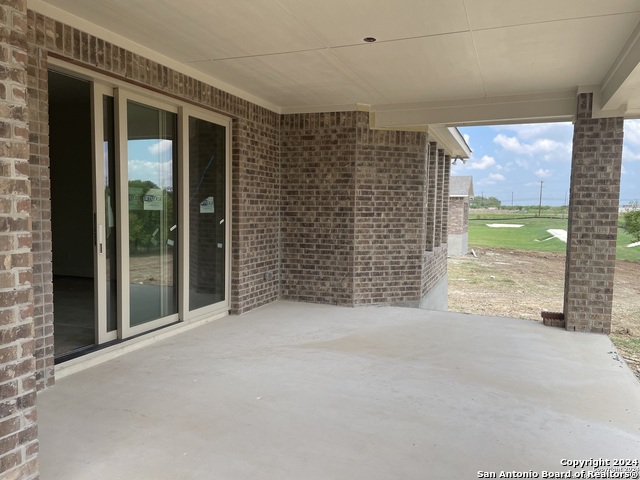
- Michaela Aden, ABR,MRP,PSA,REALTOR ®,e-PRO
- Premier Realty Group
- Mobile: 210.859.3251
- Mobile: 210.859.3251
- Mobile: 210.859.3251
- michaela3251@gmail.com
Property Photos













































- MLS#: 1815745 ( Single Residential )
- Street Address: 5014 Estates Oak Way
- Viewed: 21
- Price: $699,998
- Price sqft: $257
- Waterfront: No
- Year Built: 2024
- Bldg sqft: 2725
- Bedrooms: 4
- Total Baths: 3
- Full Baths: 3
- Garage / Parking Spaces: 3
- Days On Market: 71
- Additional Information
- County: BEXAR
- City: San Antonio
- Zipcode: 78263
- Subdivision: Everly Estates
- District: East Central I.S.D
- Elementary School: Oak Crest
- Middle School: Heritage
- High School: East Central
- Provided by: Keller Williams Heritage
- Contact: Christopher Galvan
- (210) 286-3838

- DMCA Notice
-
DescriptionPrepare to be impressed the moment you step inside this beautiful new construction home by Empire Communities! The expansive triple glass sliding doors immediately draw your attention, framing a stunning view of the wooded backdrop and leading to a spacious covered patio, complete with an outdoor fireplace and kitchen perfect for hosting gatherings. Situated on a generous .58 acre lot, this home's open layout is ideal for entertaining. High ceilings add to the sense of space, and there's a built in office area as well as a separate study. The primary bedroom is a true retreat, featuring a coffered ceiling, a charming bay window, and double doors that lead to a luxurious en suite bathroom with dual vanities, a large walk in shower, and a spacious closet. This home also comes equipped with a full Smart package, offering modern convenience with features like a video doorbell, 4 strategically placed USB outlets, a Z wave Smart Hub, a touchscreen alarm system, WiFi thermostat, and a Kwikset smart deadbolt. The outdoor space is just as impressive, with sod and irrigation in the front, sides, and part of the backyard, complemented by a Smart Irrigation system for easy maintenance.
Features
Possible Terms
- Conventional
- FHA
- VA
- Cash
Air Conditioning
- One Central
Block
- 16
Builder Name
- Empire Homes
Construction
- New
Contract
- Exclusive Right To Sell
Days On Market
- 58
Currently Being Leased
- No
Dom
- 58
Elementary School
- Oak Crest Elementary
Energy Efficiency
- Tankless Water Heater
- Double Pane Windows
- Low E Windows
Exterior Features
- Brick
- 4 Sides Masonry
- Stucco
Fireplace
- Family Room
Floor
- Carpeting
- Ceramic Tile
- Laminate
Foundation
- Slab
Garage Parking
- Three Car Garage
Heating
- Central
Heating Fuel
- Natural Gas
High School
- East Central
Home Owners Association Fee
- 58
Home Owners Association Frequency
- Monthly
Home Owners Association Mandatory
- Mandatory
Home Owners Association Name
- GOODWIN MANAGEMENT
Home Faces
- West
Inclusions
- Ceiling Fans
- Washer Connection
- Dryer Connection
- Microwave Oven
- Gas Cooking
- Disposal
- Dishwasher
- Pre-Wired for Security
- Gas Water Heater
- Garage Door Opener
- Solid Counter Tops
Instdir
- Located directly off the frontage road of 87
- mid-point
- between Loop 410 and Loop 1604. If you driving off Loop 410
- take the US 87/Rigsby/Victoria exit
- head East on US87 pass China Grove
- continue pass intersection of Beck Rd and US 87
- Everly Estates
Interior Features
- One Living Area
- Separate Dining Room
- Eat-In Kitchen
- Island Kitchen
- Study/Library
- Utility Room Inside
- 1st Floor Lvl/No Steps
- High Ceilings
- Open Floor Plan
- High Speed Internet
- Laundry Main Level
- Laundry Room
- Walk in Closets
Kitchen Length
- 11
Legal Desc Lot
- 10
Legal Description
- EVERLY ESTATES Lot 10
- Block 16
- Section 00
Lot Description
- 1/2-1 Acre
Lot Improvements
- Street Paved
- Curbs
- Sidewalks
Middle School
- Heritage
Miscellaneous
- Under Construction
- Cluster Mail Box
Multiple HOA
- No
Neighborhood Amenities
- Other - See Remarks
Occupancy
- Vacant
Owner Lrealreb
- No
Ph To Show
- (210 222-2227
Possession
- Closing/Funding
Property Type
- Single Residential
Roof
- Composition
School District
- East Central I.S.D
Source Sqft
- Bldr Plans
Style
- One Story
Total Tax
- 12517
Views
- 21
Water/Sewer
- Septic
- Aerobic Septic
- City
Window Coverings
- All Remain
Year Built
- 2024
Property Location and Similar Properties


